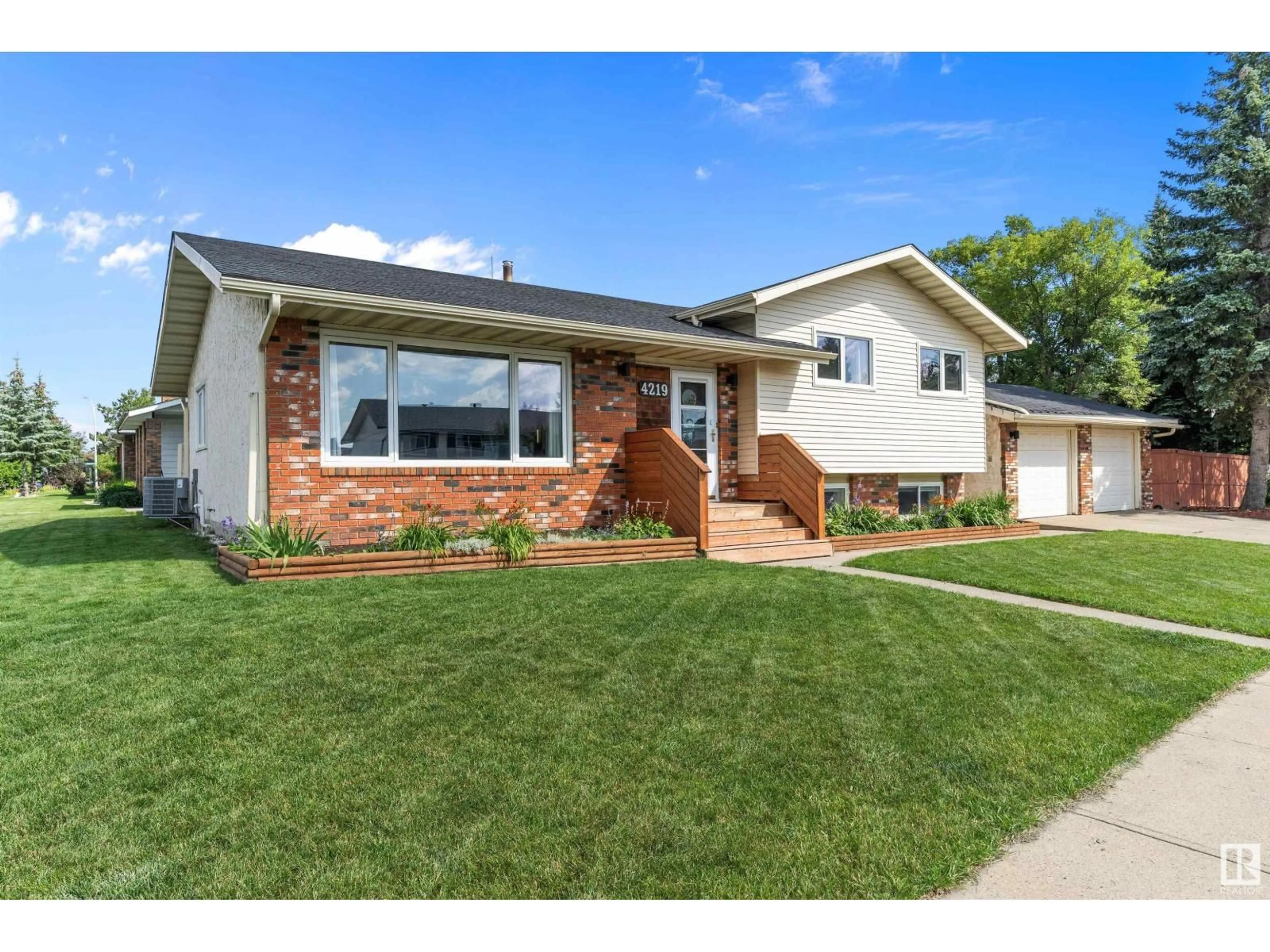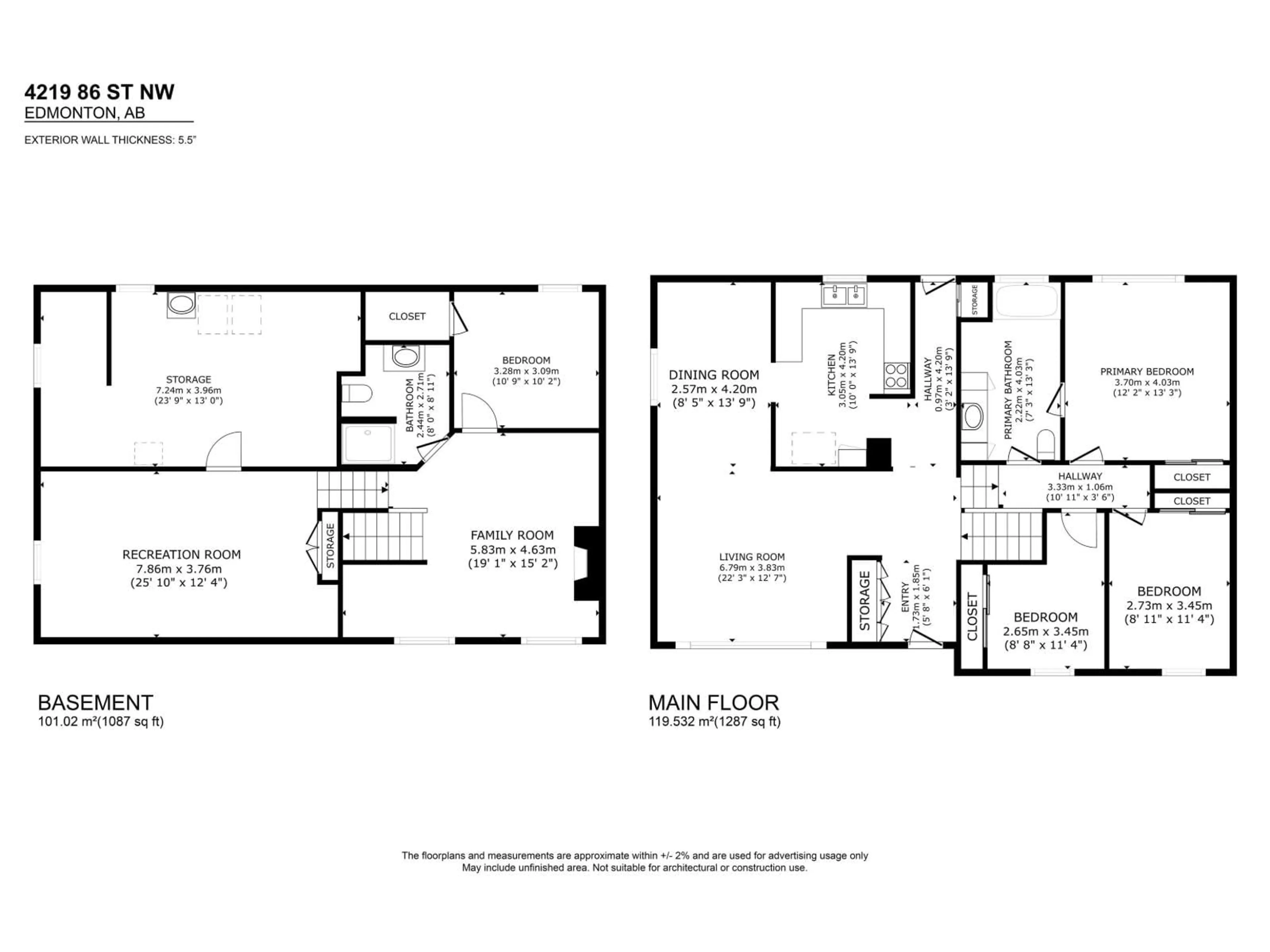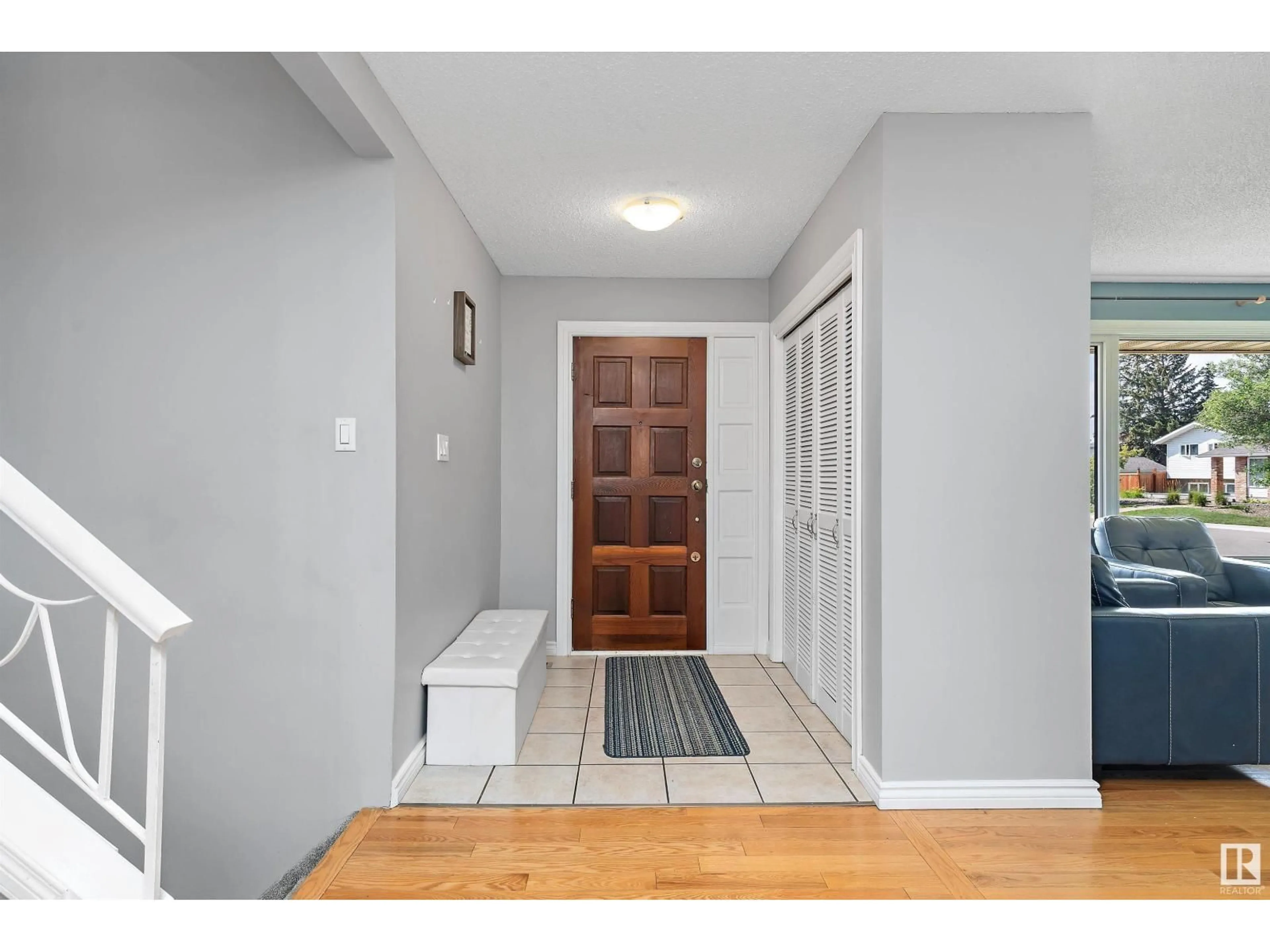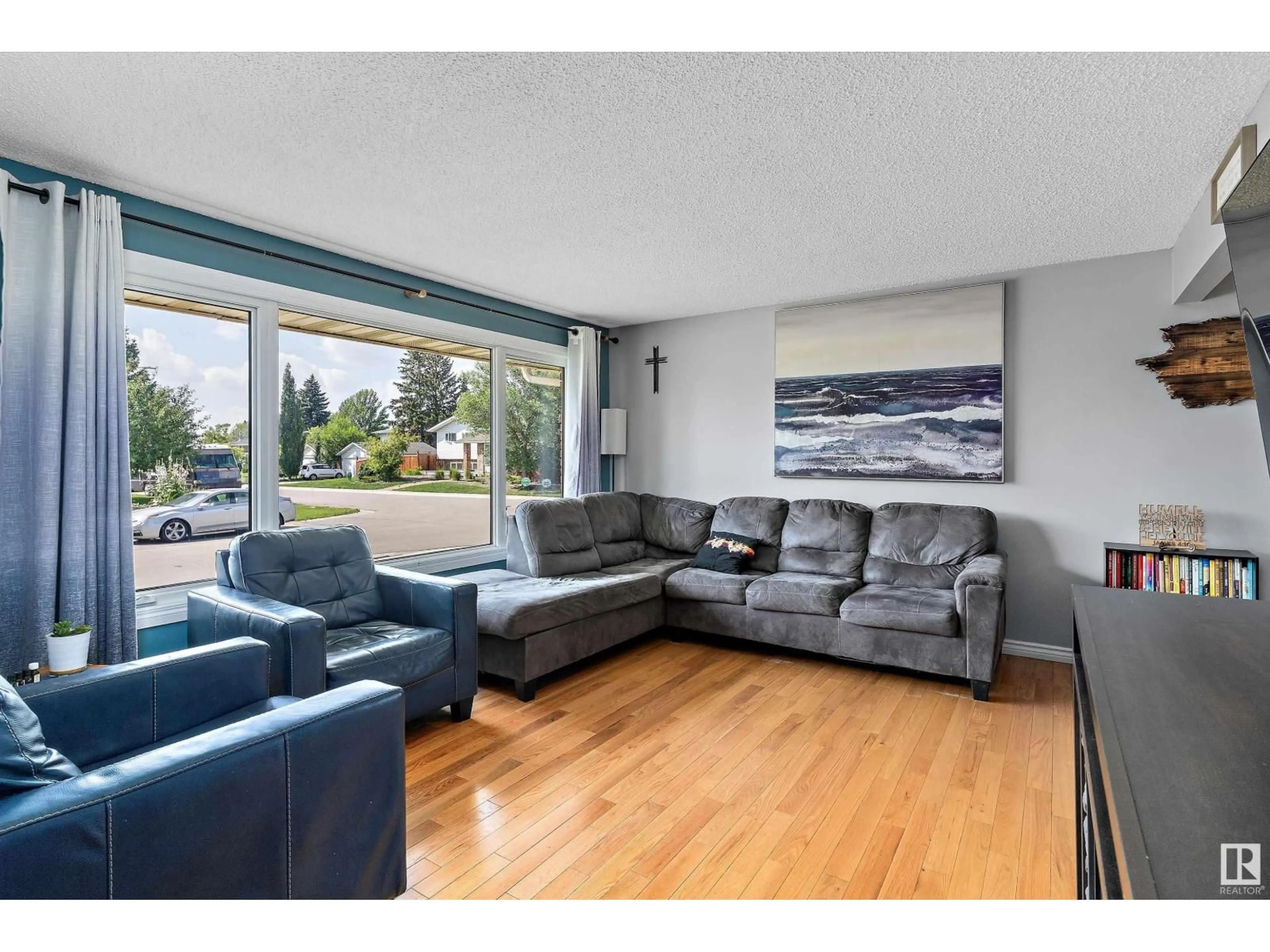Contact us about this property
Highlights
Estimated valueThis is the price Wahi expects this property to sell for.
The calculation is powered by our Instant Home Value Estimate, which uses current market and property price trends to estimate your home’s value with a 90% accuracy rate.Not available
Price/Sqft$368/sqft
Monthly cost
Open Calculator
Description
This 1286 sq.ft. home offers 3 bedrooms up and 1 down, plus 2 full bathrooms. Things that the owners love about their home: WALKING DISTANCE TO SCHOOLS, close to walking/biking trails, easy access to the Whitemud and Henday, 10 minute drive to downtown, easy access to public transit, being in a QUIET LOW TRAFFIC CUL-DE-SAC, close to all amenities, and living in a HIGHLY DESIRABLE NEIGHBOURHOOD. Some things that new owners may appreciate: CENTRAL AIR CONDITIONING + FURNACE $13,000 June 2025, FRIDGE 6 months ago, dishwasher 2 yrs, washer/dryer 2 years ($5500 for appliances). Other items in last 8 years: deck $5000, sod replaced in 2022 $5000, countertops $1200, eavestroughs $1200, garage opener $500. In the 8 years they have owned the home, the sellers have invested about $31,400. Shingles were done just before they bought 8 years ago, garage shingles about 16 yrs ago. Garage has some shingles lifting. When heatwaves happen, enjoy the comfort of AC and the more restful sleep you and your family will enjoy. (id:39198)
Property Details
Interior
Features
Main level Floor
Living room
12' x 22'3"Dining room
8'5" x 13'9"Kitchen
10' x 13'9"Exterior
Parking
Garage spaces -
Garage type -
Total parking spaces 4
Property History
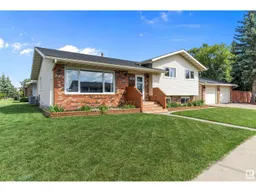 51
51
