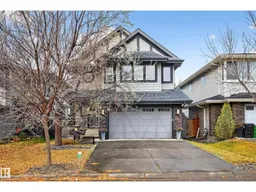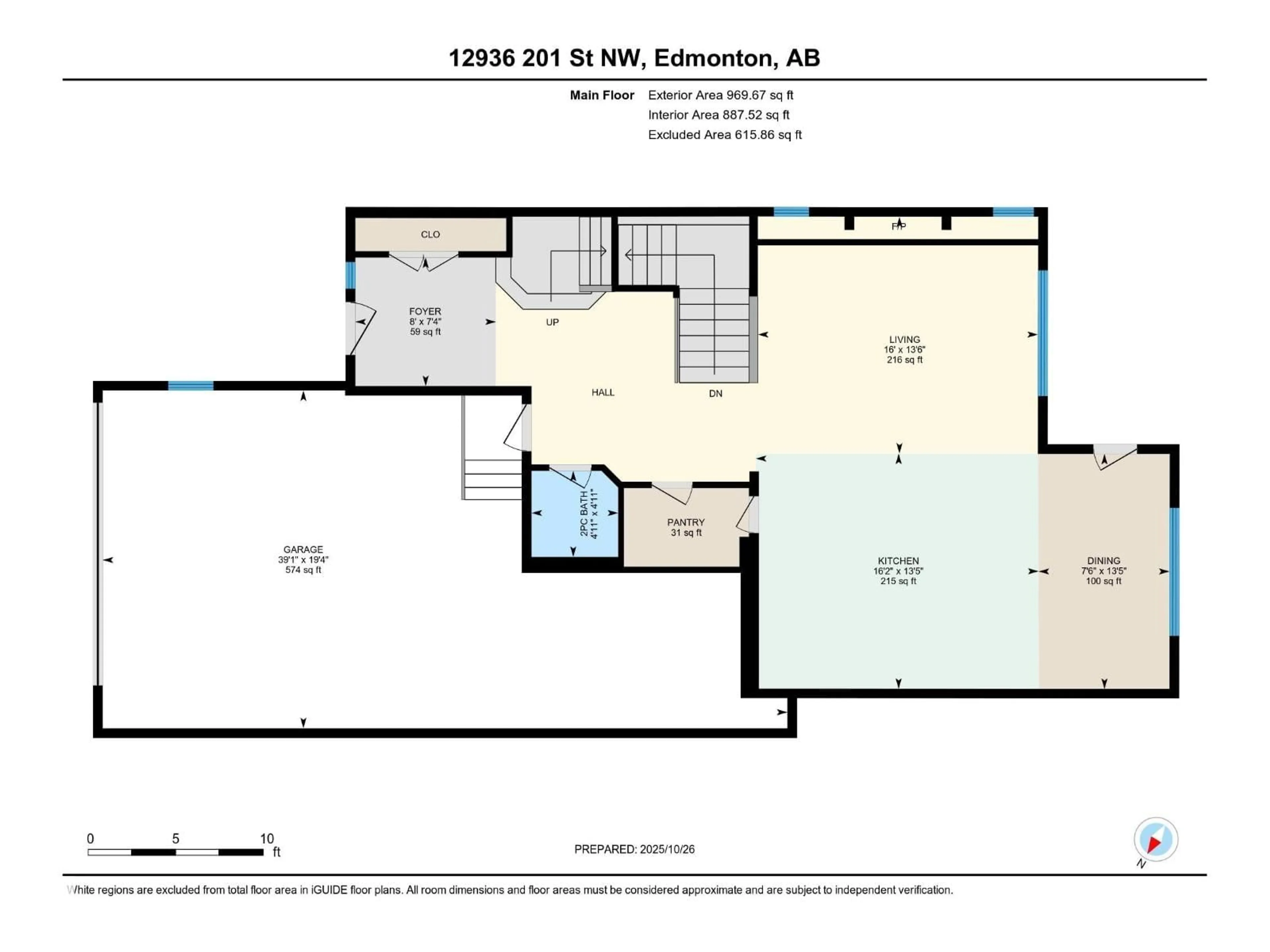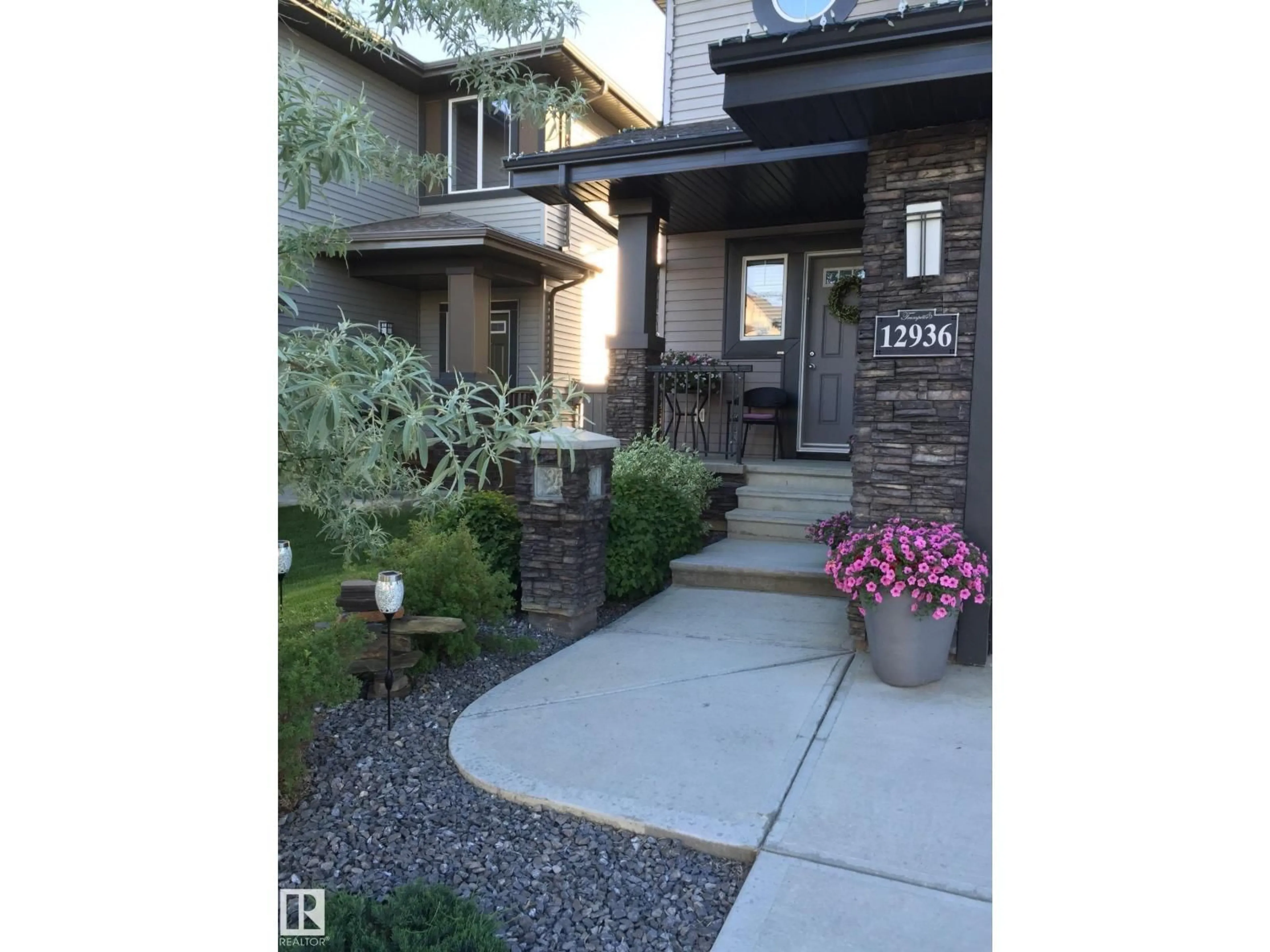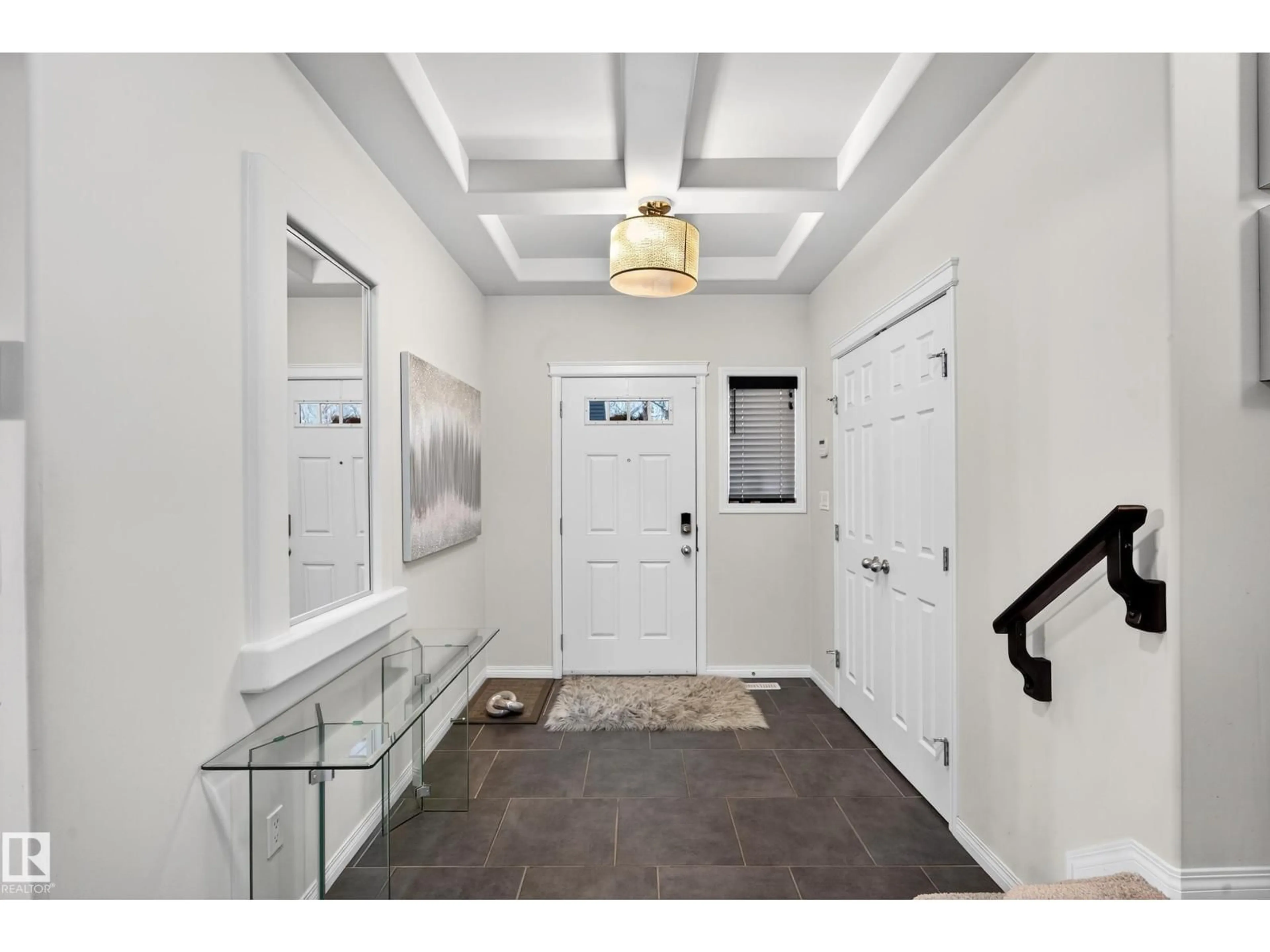NW - 12936 201 ST, Edmonton, Alberta T5S0E4
Contact us about this property
Highlights
Estimated valueThis is the price Wahi expects this property to sell for.
The calculation is powered by our Instant Home Value Estimate, which uses current market and property price trends to estimate your home’s value with a 90% accuracy rate.Not available
Price/Sqft$281/sqft
Monthly cost
Open Calculator
Description
Welcome to a masterpiece of custom-built luxury in prestigious Trumpeter! This stunning 2-storey home offers an unparalleled blend of elegance, comfort, and nature-inspired living in Edmonton's coveted Big Lake area. Spanning 2,411 square feet, this 3-bedroom, 2.5-bathroom home boasts a beautiful open-concept floor plan with 9-foot ceilings on both the main and upper levels, creating a grand, airy feel throughout. The heart of the home is the chef's dream kitchen, featuring a stylish granite island and countertops, and a walk-through pantry, also including a gas fireplace in the living room. Escape to your private retreat with a huge primary bedroom complete with vaulted ceilings, a spacious walk-in closet, and a lavish ensuite bathroom. Upstairs also features a large bonus room perfect for movie nights or a play area, plus two additional bedrooms that each have a walk-in closet and share a clever Jack & Jill bathroom. The tandem, heated garage has hot & cold water taps, and will easily house 3 vehicles! (id:39198)
Property Details
Interior
Features
Main level Floor
Living room
4.13 x 4.88Dining room
4.1 x 2.28Kitchen
4.1 x 4.92Exterior
Parking
Garage spaces -
Garage type -
Total parking spaces 5
Property History
 53
53





