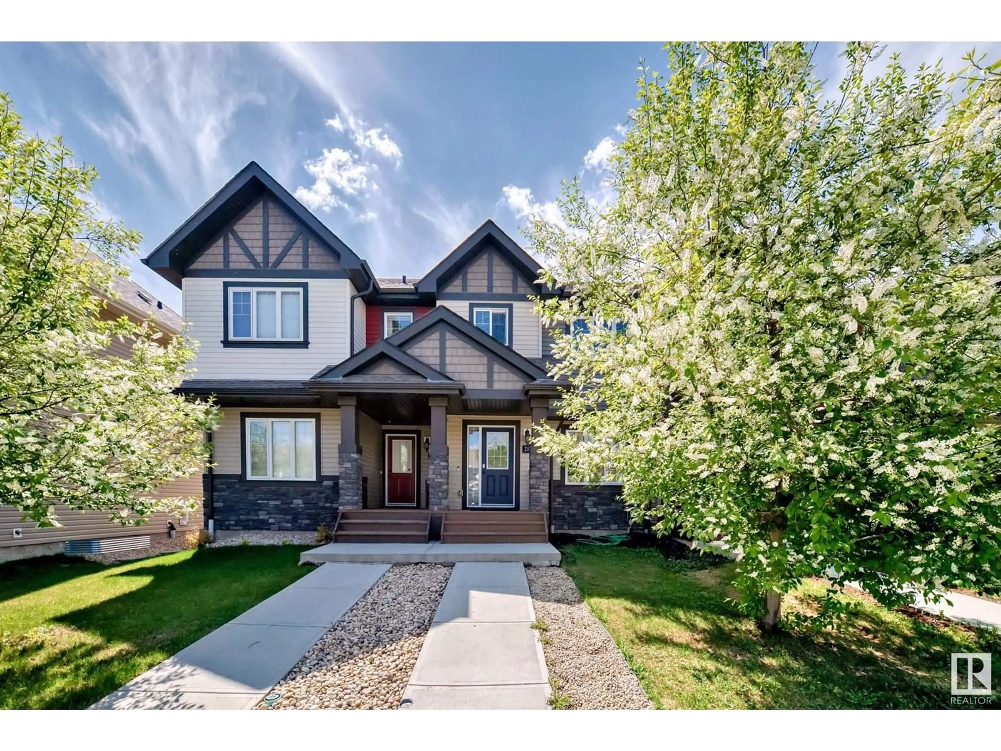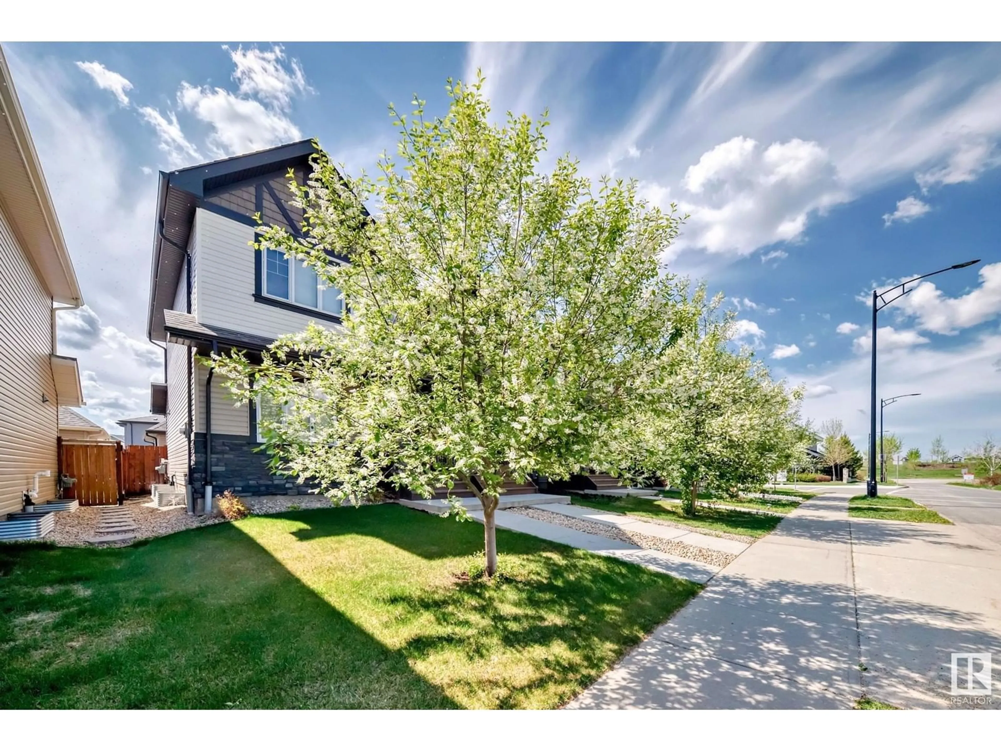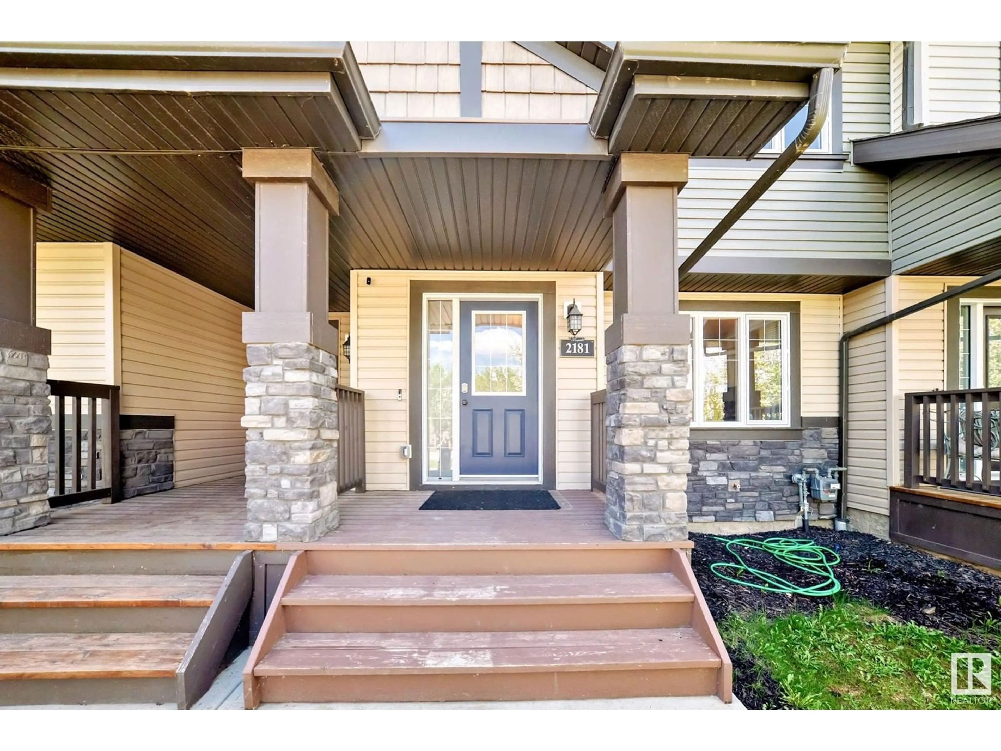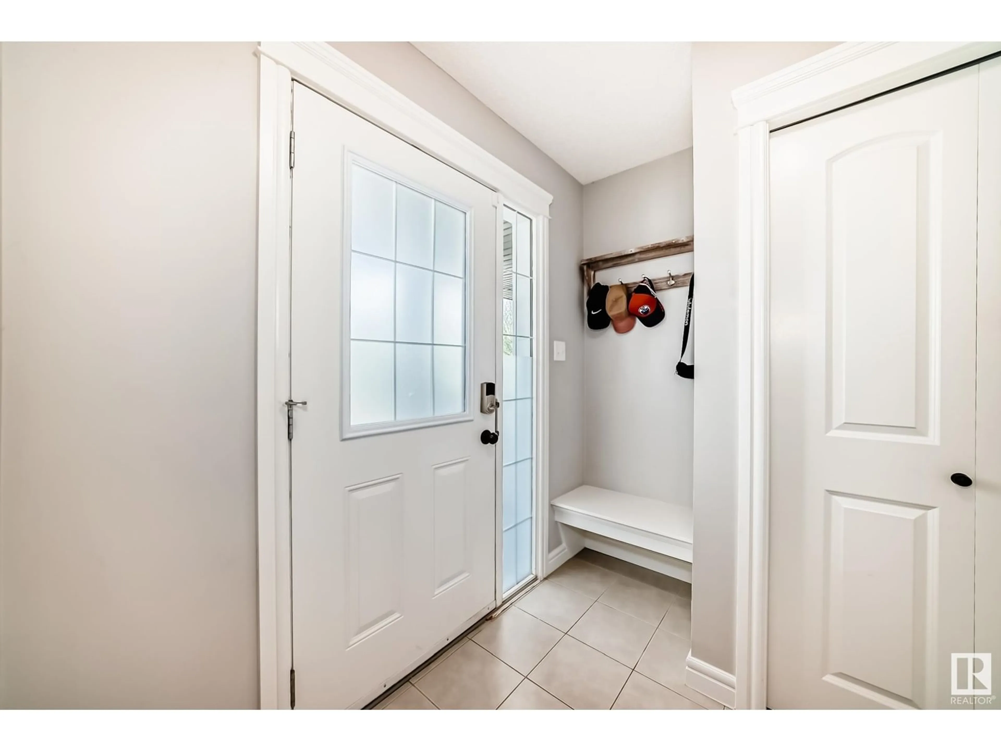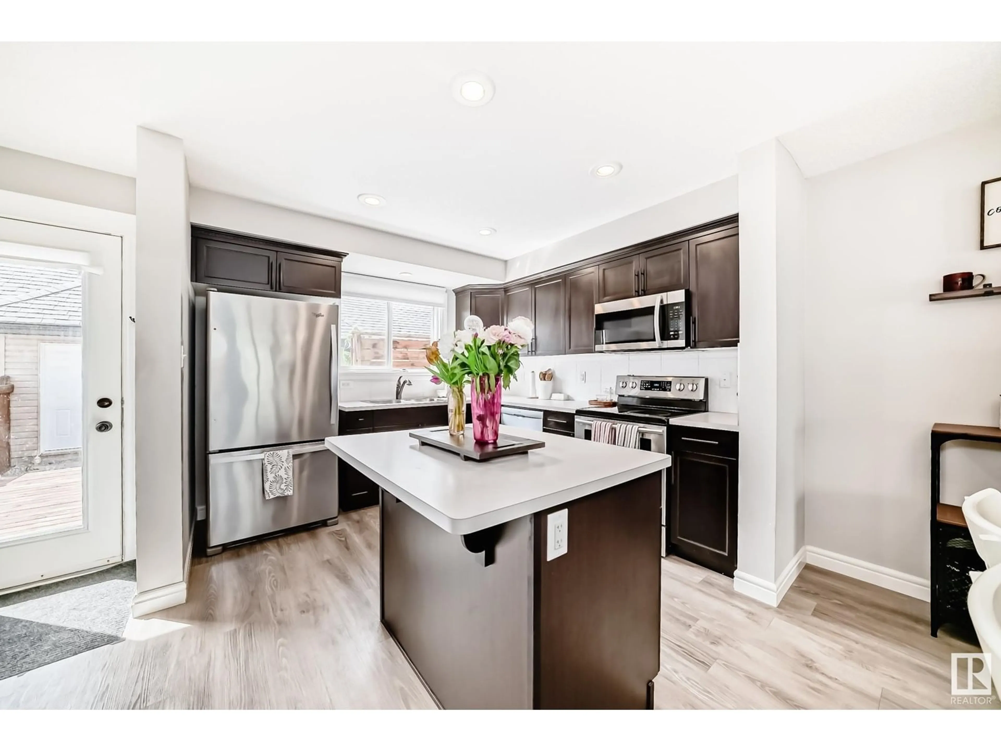2181 TRUMPETER WY, Edmonton, Alberta T5S0K2
Contact us about this property
Highlights
Estimated ValueThis is the price Wahi expects this property to sell for.
The calculation is powered by our Instant Home Value Estimate, which uses current market and property price trends to estimate your home’s value with a 90% accuracy rate.Not available
Price/Sqft$328/sqft
Est. Mortgage$1,760/mo
Tax Amount ()-
Days On Market1 day
Description
Welcome to this well maintained townhouse located in the highly desirable neighborhood of Trumpeter. Offering over 1800 sqft of finished living space, this 4-bedroom, 3.5-bath home is perfect for families, professionals, or anyone seeking comfort and style in a prime location. The open-concept main level features the living room, Kitchen with SS appliances, dinning area and convenient half bath. Upstairs, you’ll find the primary bedroom with a stylish feature wall and a private 4-pc en-suite. Two additional bedrooms and another full 4-piece bathroom complete the second floor. The fully finished basement (completed in 2025) adds incredible value with a fourth bedroom, full bathroom, games/recreation room. Enjoy the outdoors in your south-facing backyard, featuring a two-tier deck and privacy fence—ideal for summer BBQs, relaxation, or hosting friends and family. Double detached garage w/ FULL LENGTH DRIVEWAY complete this home. Steps from walking trails, parks, and restaurants. (id:39198)
Property Details
Interior
Features
Upper Level Floor
Primary Bedroom
Bedroom 2
Bedroom 3
Property History
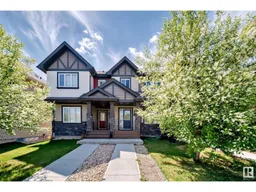 69
69
