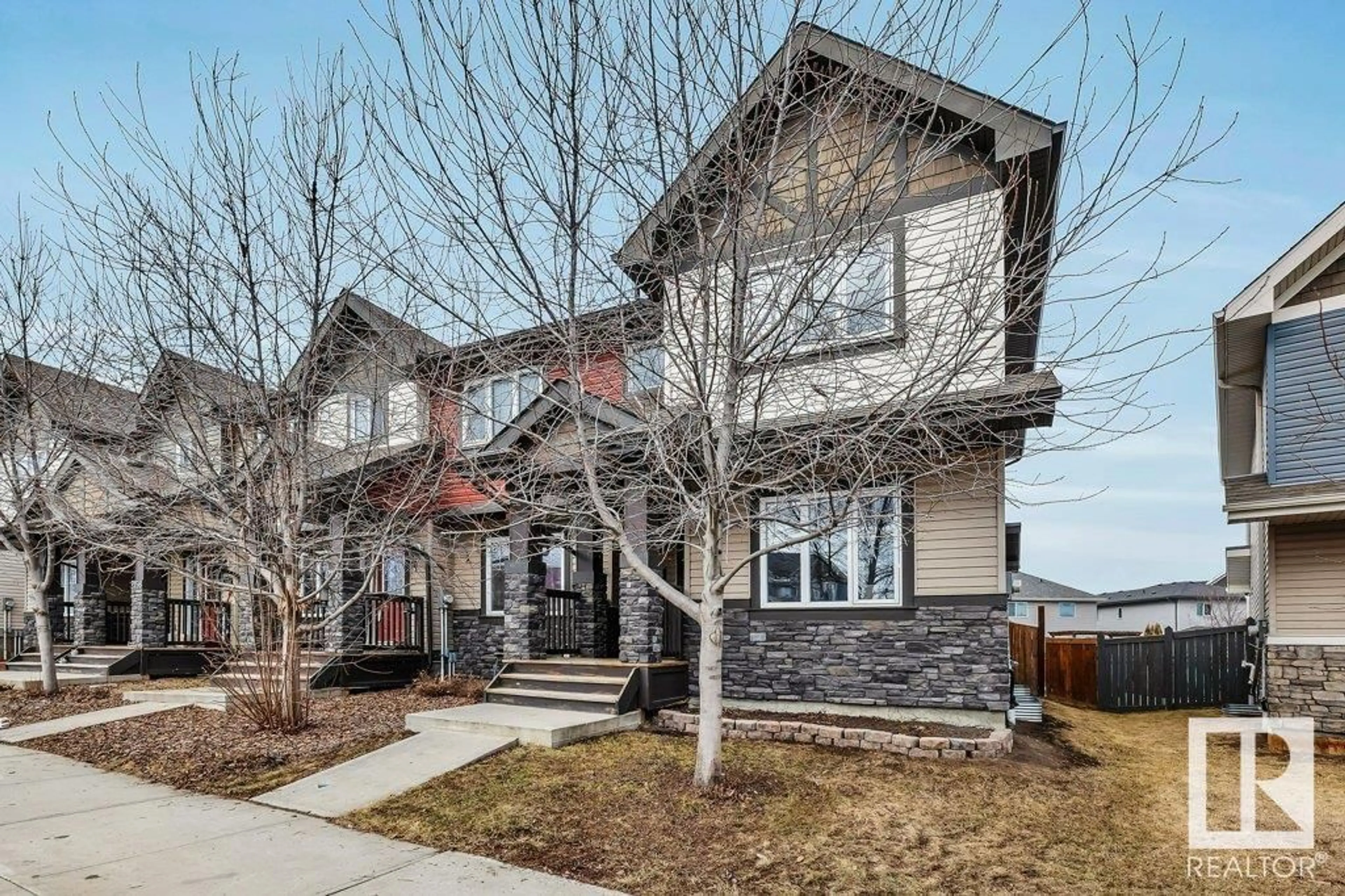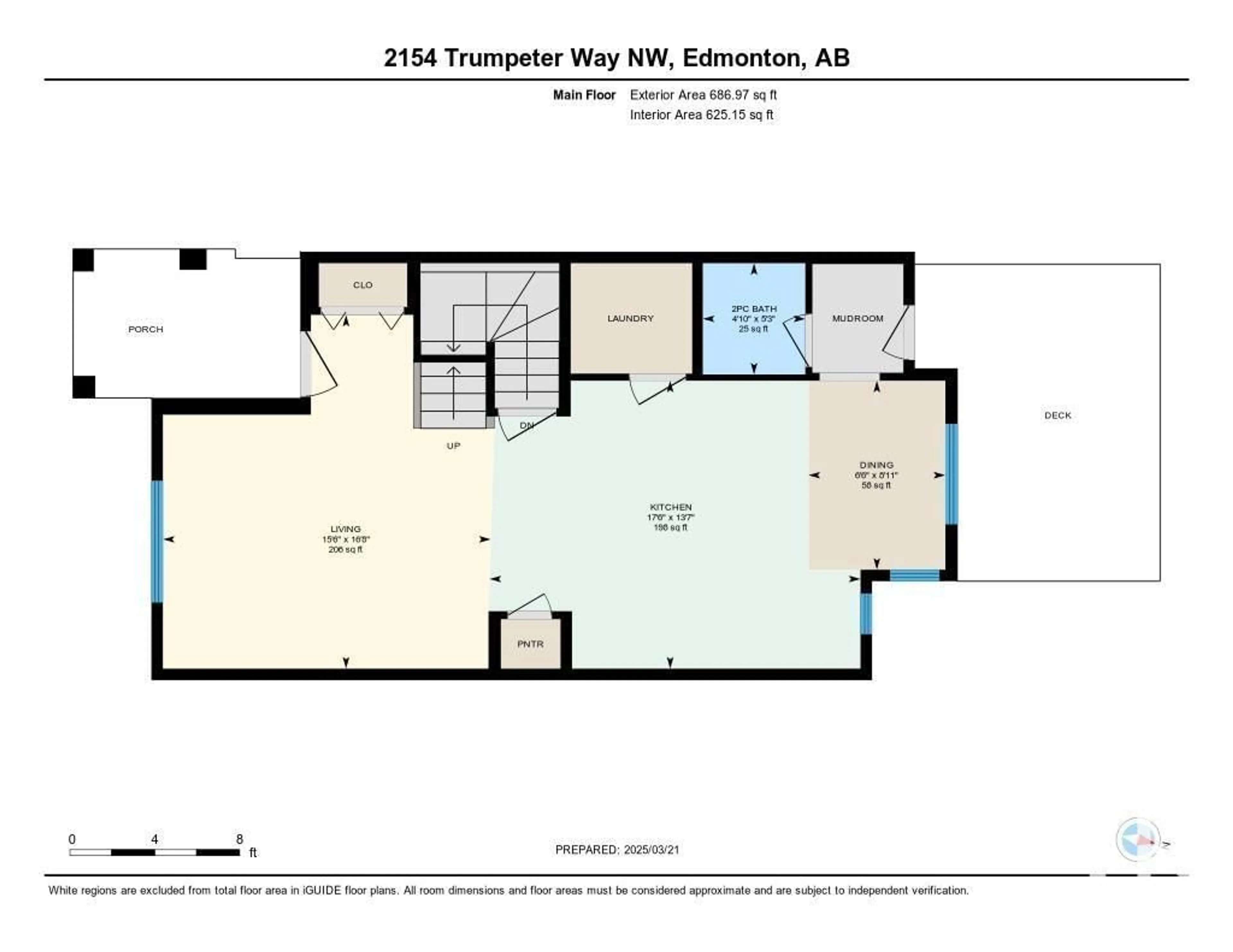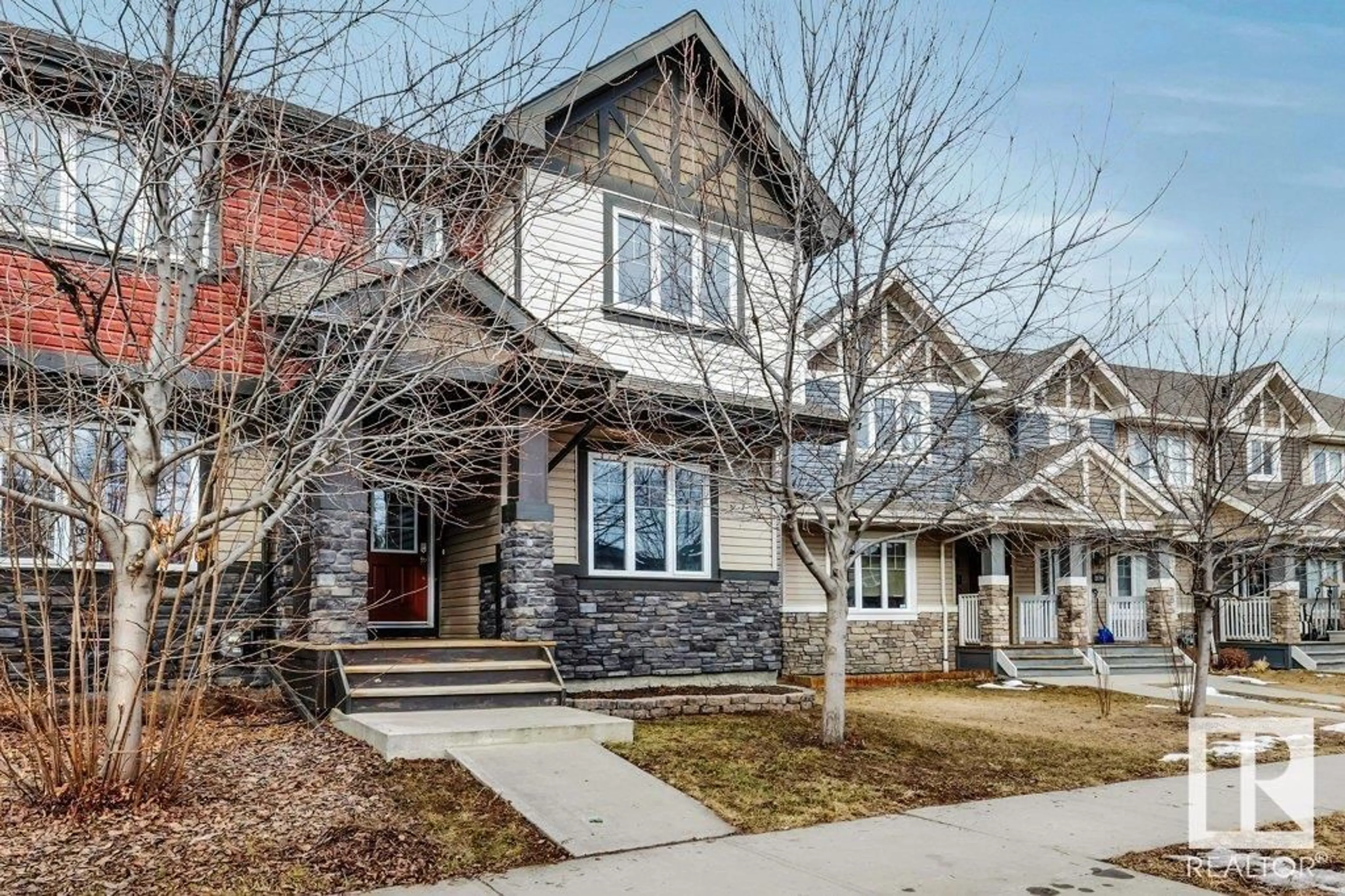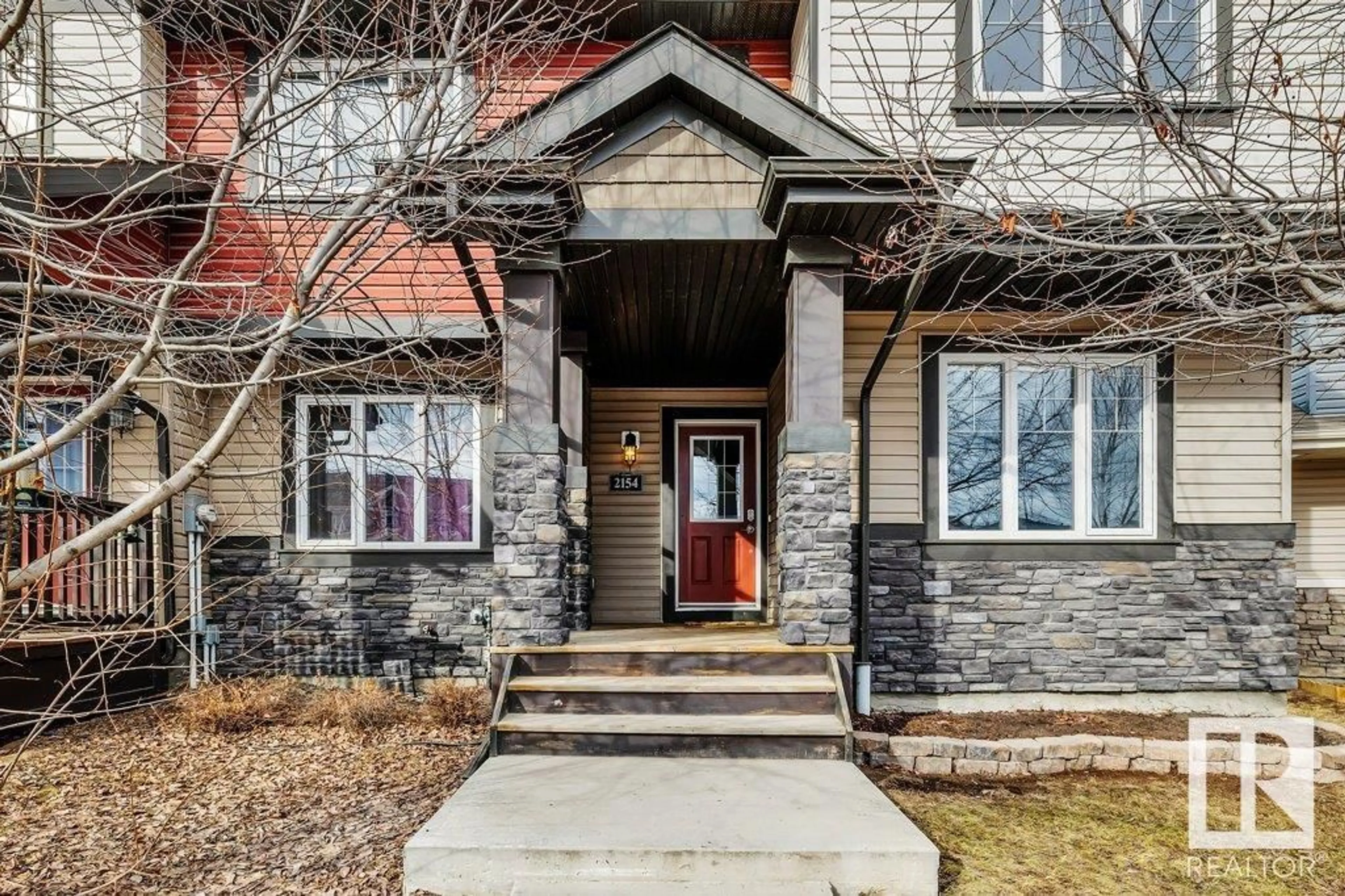2154 TRUMPETER WY NW, Edmonton, Alberta T5S0G4
Contact us about this property
Highlights
Estimated ValueThis is the price Wahi expects this property to sell for.
The calculation is powered by our Instant Home Value Estimate, which uses current market and property price trends to estimate your home’s value with a 90% accuracy rate.Not available
Price/Sqft$302/sqft
Est. Mortgage$1,825/mo
Tax Amount ()-
Days On Market8 days
Description
NO CONDO FEES in this FULLY FINISHED END UNIT! This stunner boasts just over 1400 square feet, 3.5 bathrooms, 3 good sized bedrooms, open concept main floor boasting chef's kitchen with upgraded stainless appliances, large centre island with eating bar, plenty of rich dark cabinets to the ceiling & full pantry, open to dining nook with access to the attached back deck, fenced and landscaped yard, double detached garage fully finished and plumbed with gas - ready for your heater, 1/2 bath and laundry room complete the main floor, upper level offers 3 bedrooms, primary with walk in closet and 4 piece ensuite, 2 more bedrooms each with walk in closets, they share a 4 piece main bath. basement is fully completed with a big family room and another full 4 piece bath, would be easy to put up a wall and create a 4th bedroom here. Wonderful community with easy access to major connecting routes! Welcome Home. (id:39198)
Property Details
Interior
Features
Lower level Floor
Family room
Property History
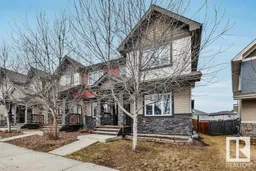 52
52
