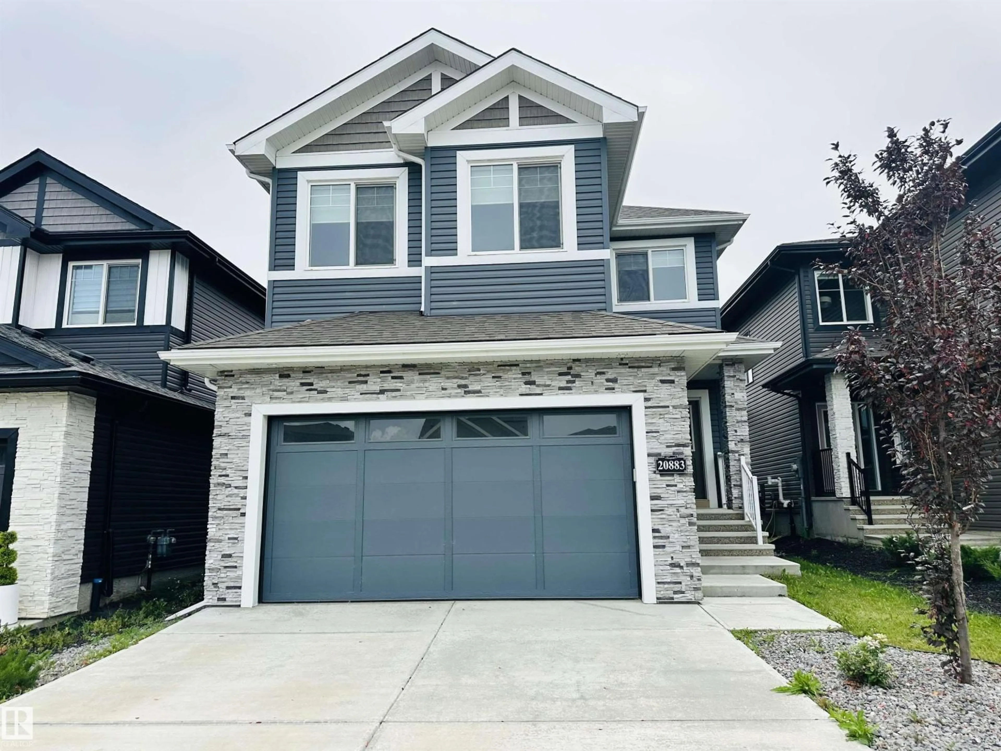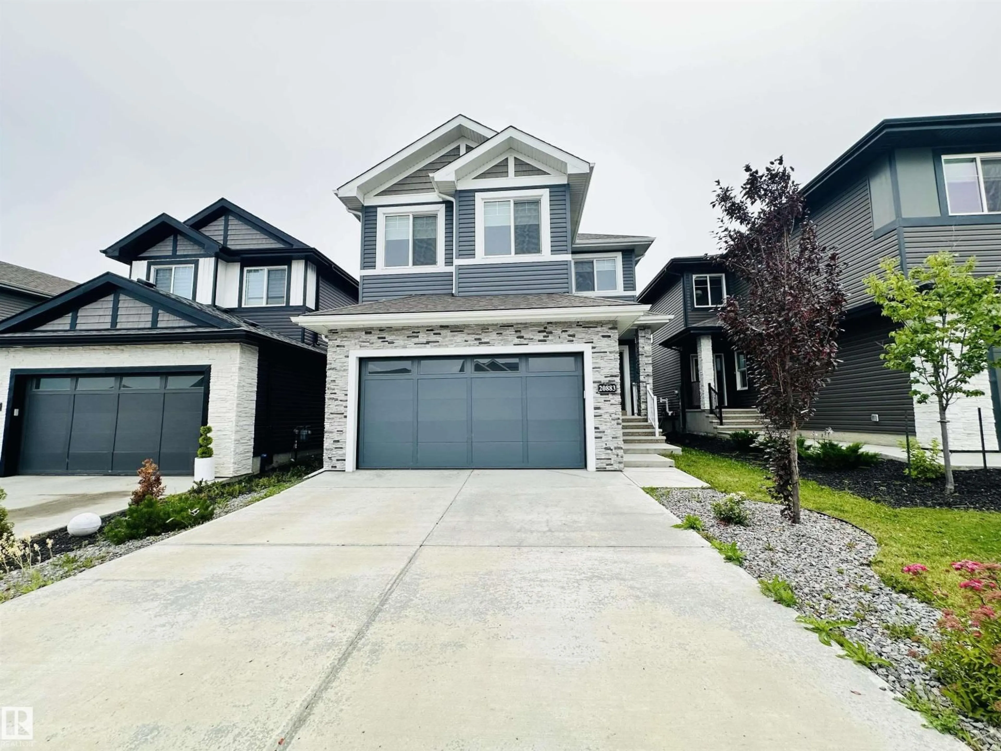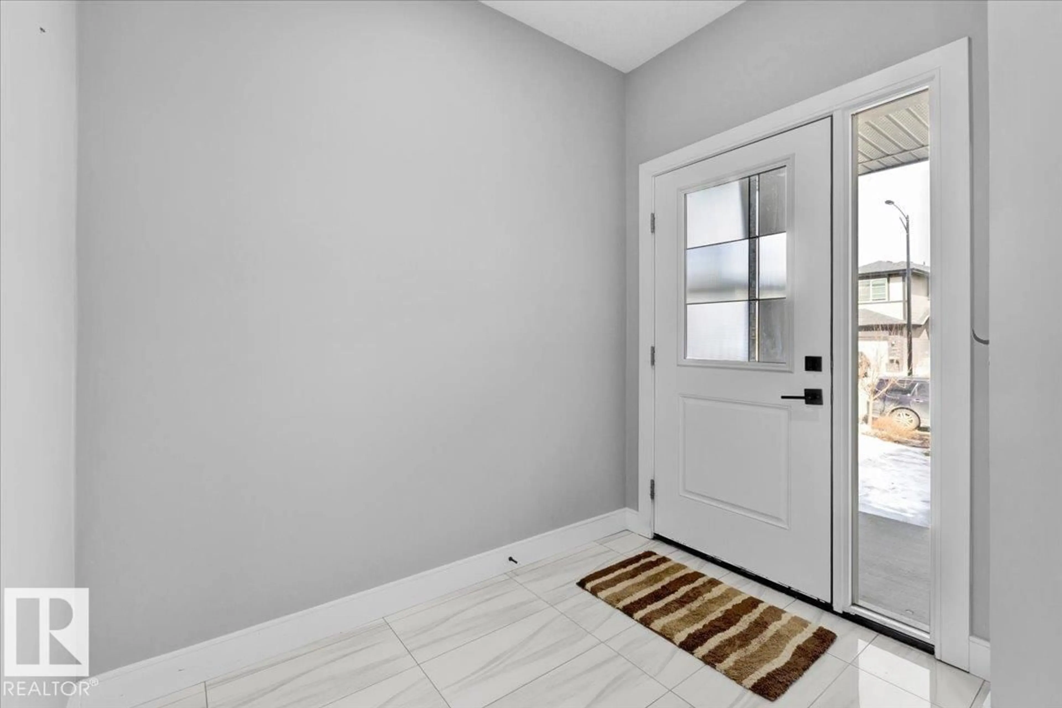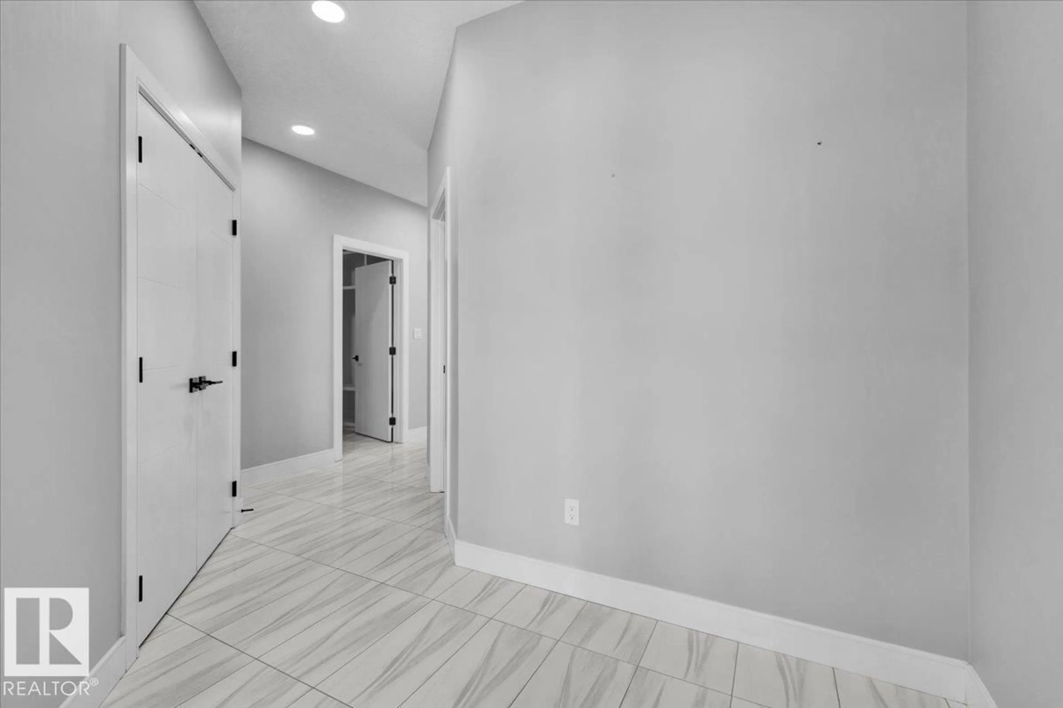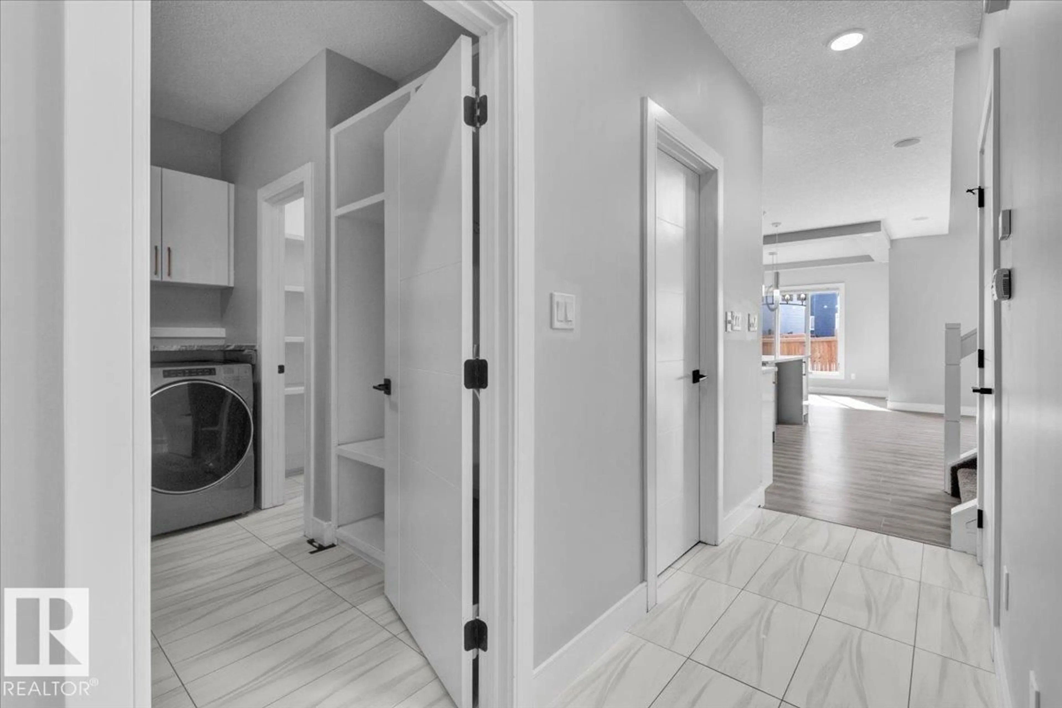20883 131 AV, Edmonton, Alberta T5S0P1
Contact us about this property
Highlights
Estimated valueThis is the price Wahi expects this property to sell for.
The calculation is powered by our Instant Home Value Estimate, which uses current market and property price trends to estimate your home’s value with a 90% accuracy rate.Not available
Price/Sqft$267/sqft
Monthly cost
Open Calculator
Description
Welcome to The Hamilton by Sangam Homes, a stunning 2,429 sq ft custom home in the family-friendly neighbourhood of Trumpeter. Designed for comfort and luxury, this home features a main floor living room with soaring 18’ ceilings, a gorgeous feature fireplace wall, and floor-to-ceiling windows that flood the space with natural light. The gourmet kitchen boasts a walk-through pantry, under-cabinet lighting, and opens to a spacious dining area. Enjoy the bonus den, dedicated office, and large mudroom off the garage. Upstairs offers a bonus room, 3 generously sized bedrooms, and 2 full baths—including a spa-like ensuite with jetted tub. Additional highlights include powered blinds, a full Sonos sound system, open ceilings, and a separate side entrance to the basement for future development. This home is packed with upgrades and ready for you to move in! (id:39198)
Property Details
Interior
Features
Main level Floor
Living room
Dining room
Kitchen
Den
Property History
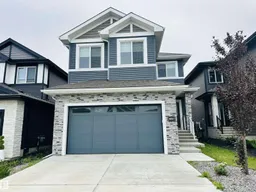 53
53
