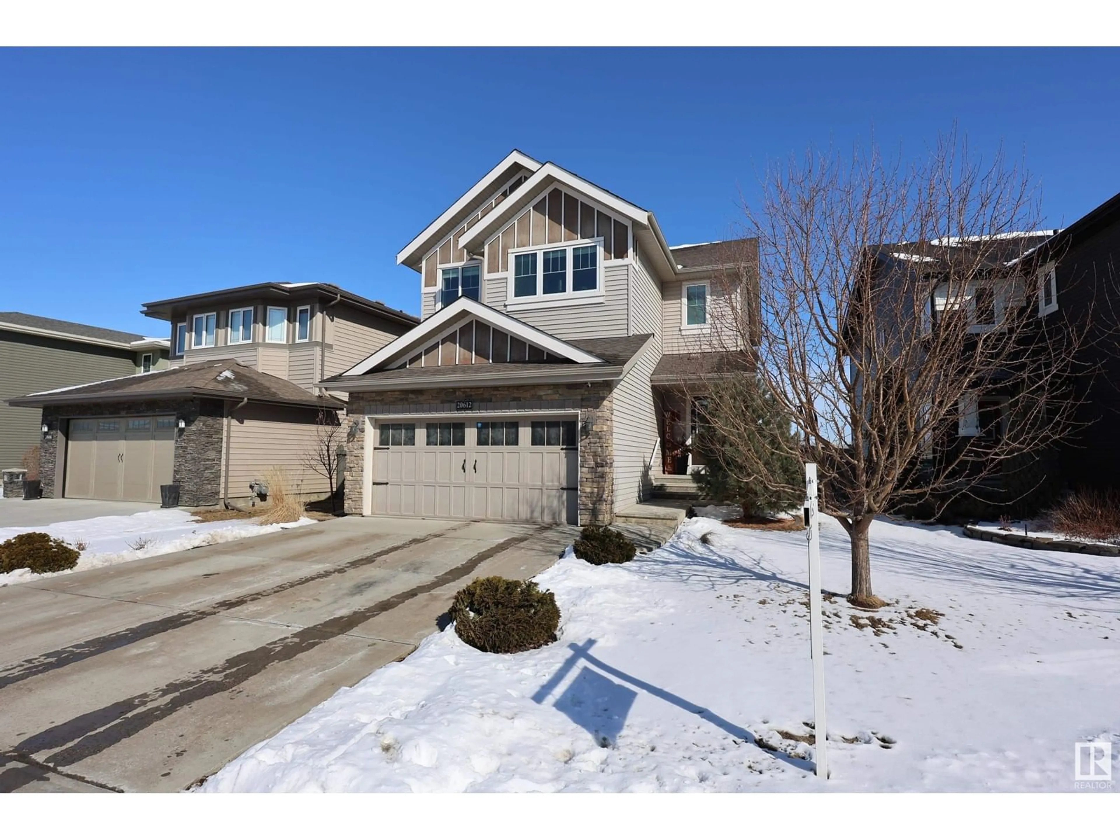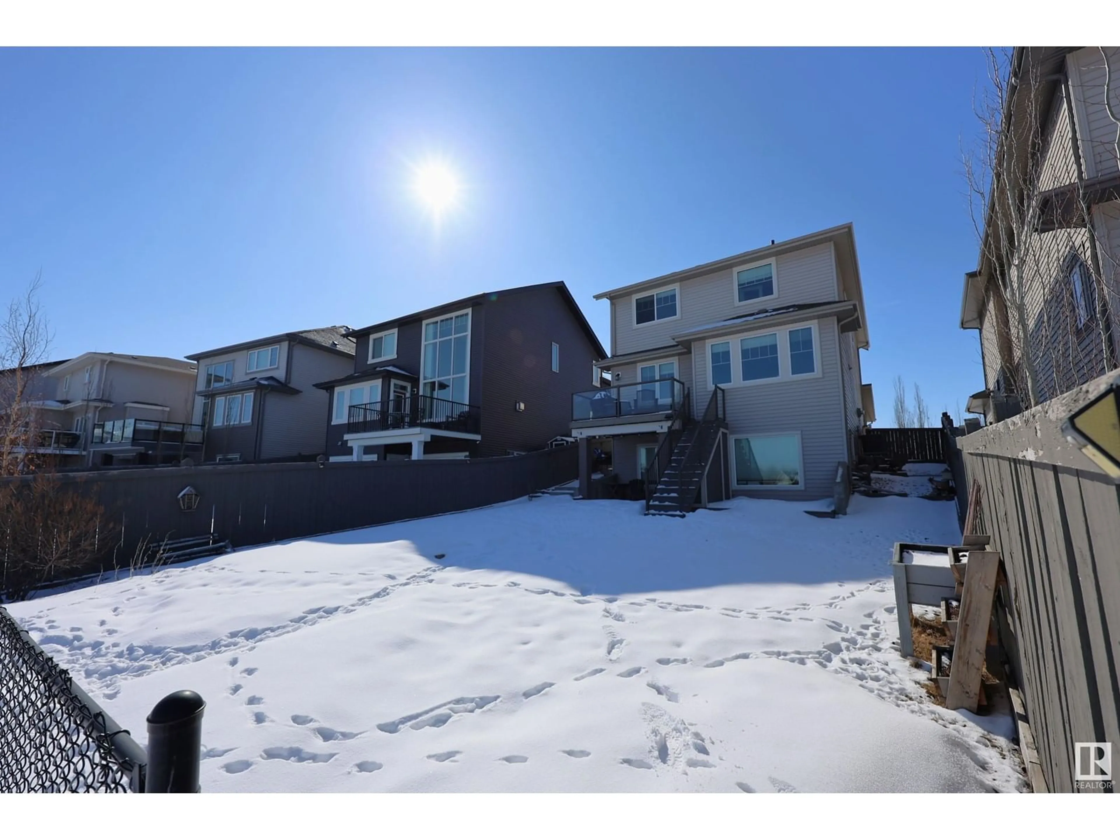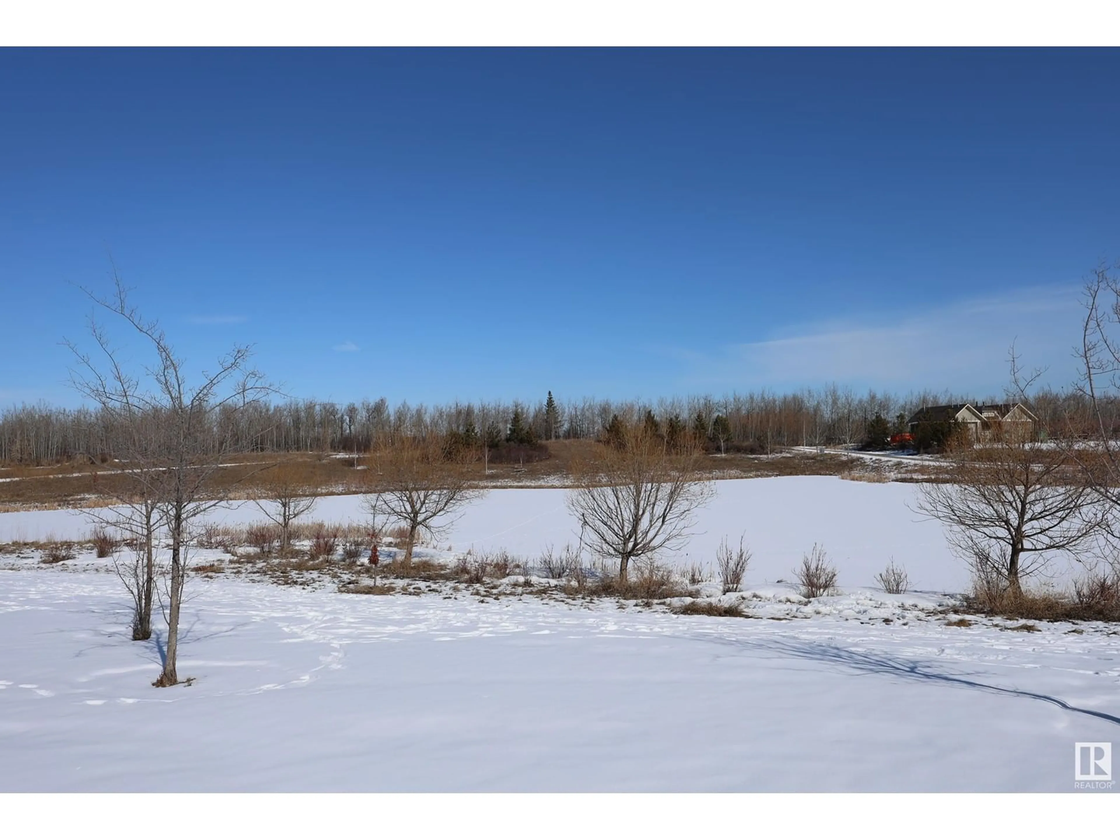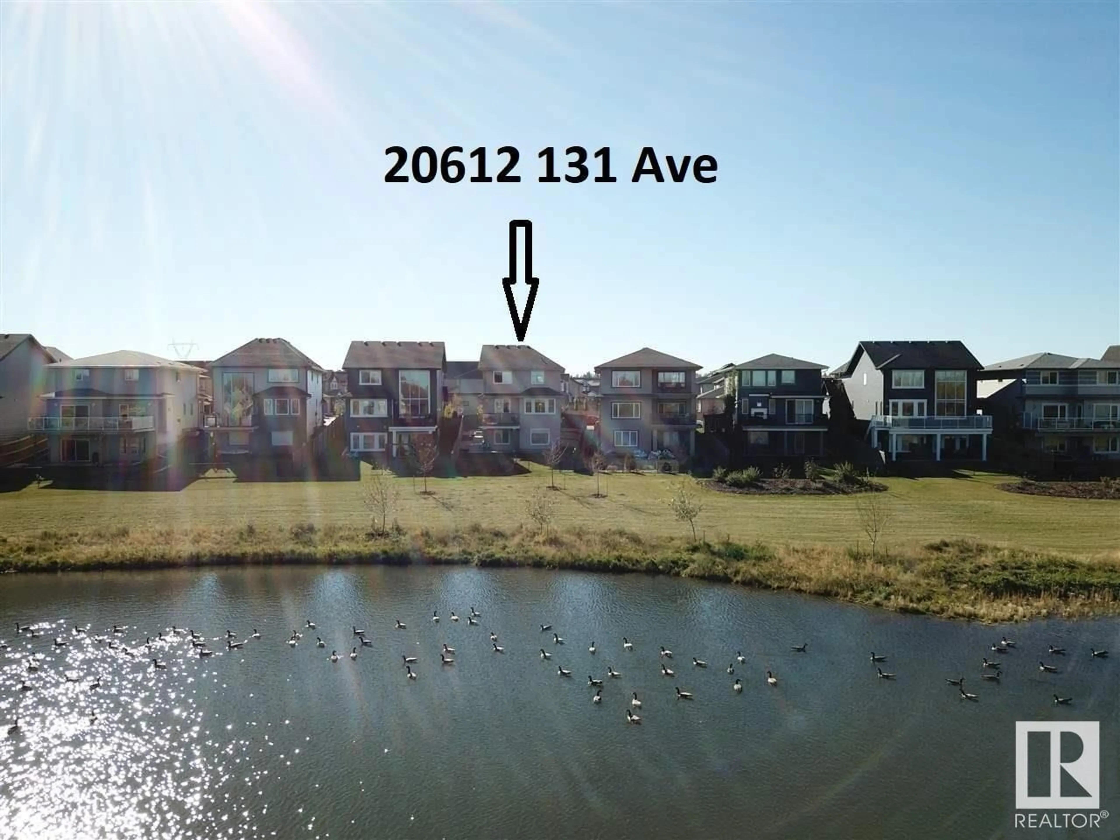20612 131 AV NW, Edmonton, Alberta T5S0J3
Contact us about this property
Highlights
Estimated ValueThis is the price Wahi expects this property to sell for.
The calculation is powered by our Instant Home Value Estimate, which uses current market and property price trends to estimate your home’s value with a 90% accuracy rate.Not available
Price/Sqft$356/sqft
Est. Mortgage$3,006/mo
Tax Amount ()-
Days On Market10 days
Description
5 Star Property!!! WALKOUT BASEMENT BACKING ONTO POND! Ideal location NEXT TO PROVINCIAL PARK with EASY ACCESS to all of Edmonton. STUNNING TWO-STOREY was custom built with an OPEN CONCEPT MAIN FLOOR, and a beautifully appointed kitchen with SS appliances, walk through pantry and a generous QUARTZ ISLAND to anchor your gatherings. PICTURESQUE dining area offers VIEWS OF THE LAKE, trees, and trails leading to a low maintenance deck with stairs to ground level. ROOM TO ENTERTAIN or hang with the family room by the BRICK FIREPLACE. Main floor laundry next to the garage with LOTS OF STORAGE and additional fridge/freezer. Upstairs, to the PRIMARY SUITE WITH A VIEW, includes a walk-in closet and luxurious ensuite. BEDROOMS 2 AND 3 ARE SIMILAR IN SIZE with a full bath adjacent to the LARGE BONUS ROOM. Fully Finished Basement with A SEPARATE ENTRANCE makes the perfect suite. Tons of cabinets in the kitchenette, 4th bedroom and more storage. LANDSCAPED AND FENCED FOR PETS. All the BEST FEATURES IN ONE PROPERTY! (id:39198)
Property Details
Interior
Features
Basement Floor
Family room
3.6 m x 3.9 mBedroom 4
3.52 m x 3.74 mExterior
Parking
Garage spaces 4
Garage type Attached Garage
Other parking spaces 0
Total parking spaces 4
Property History
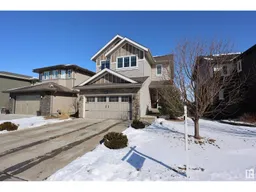 73
73
