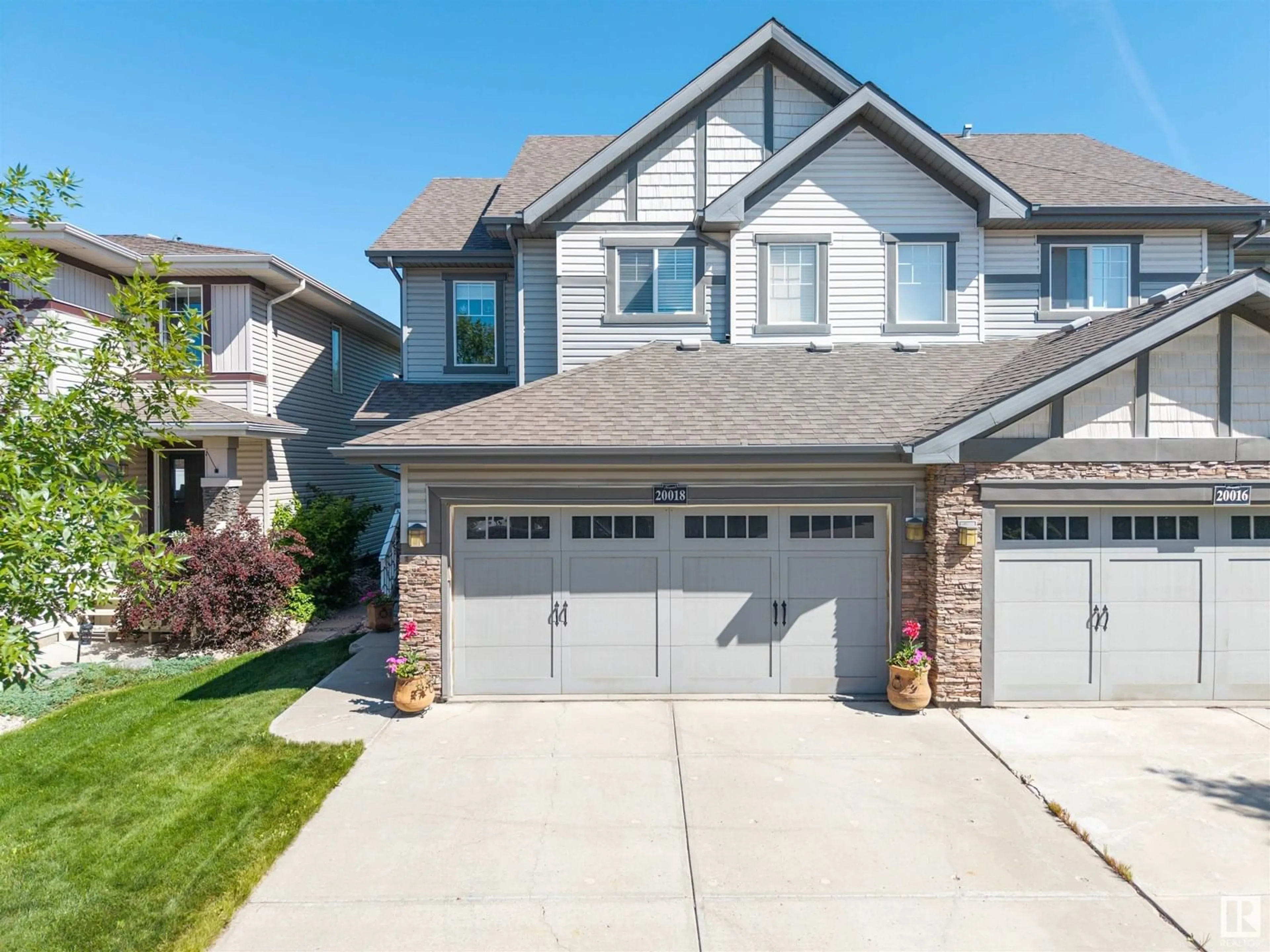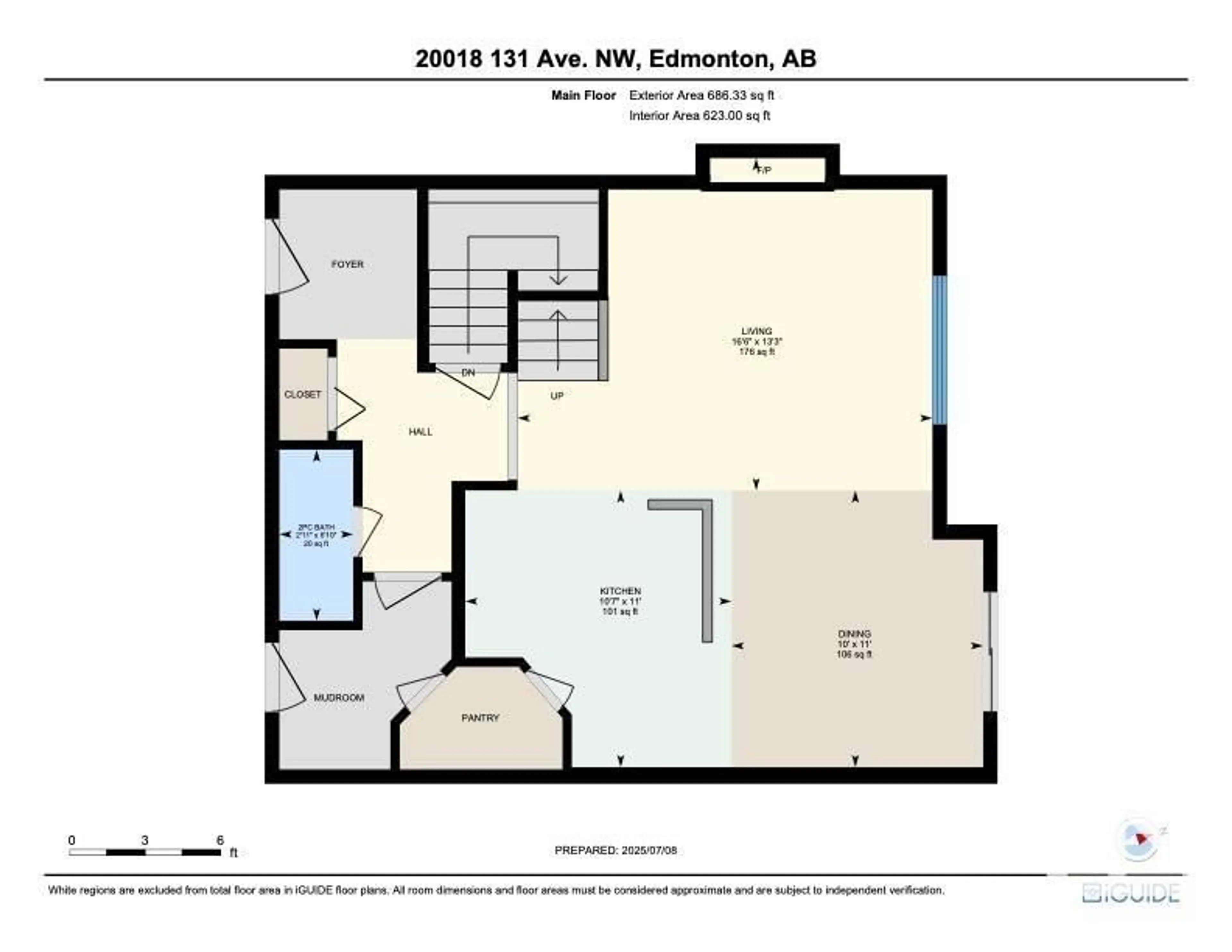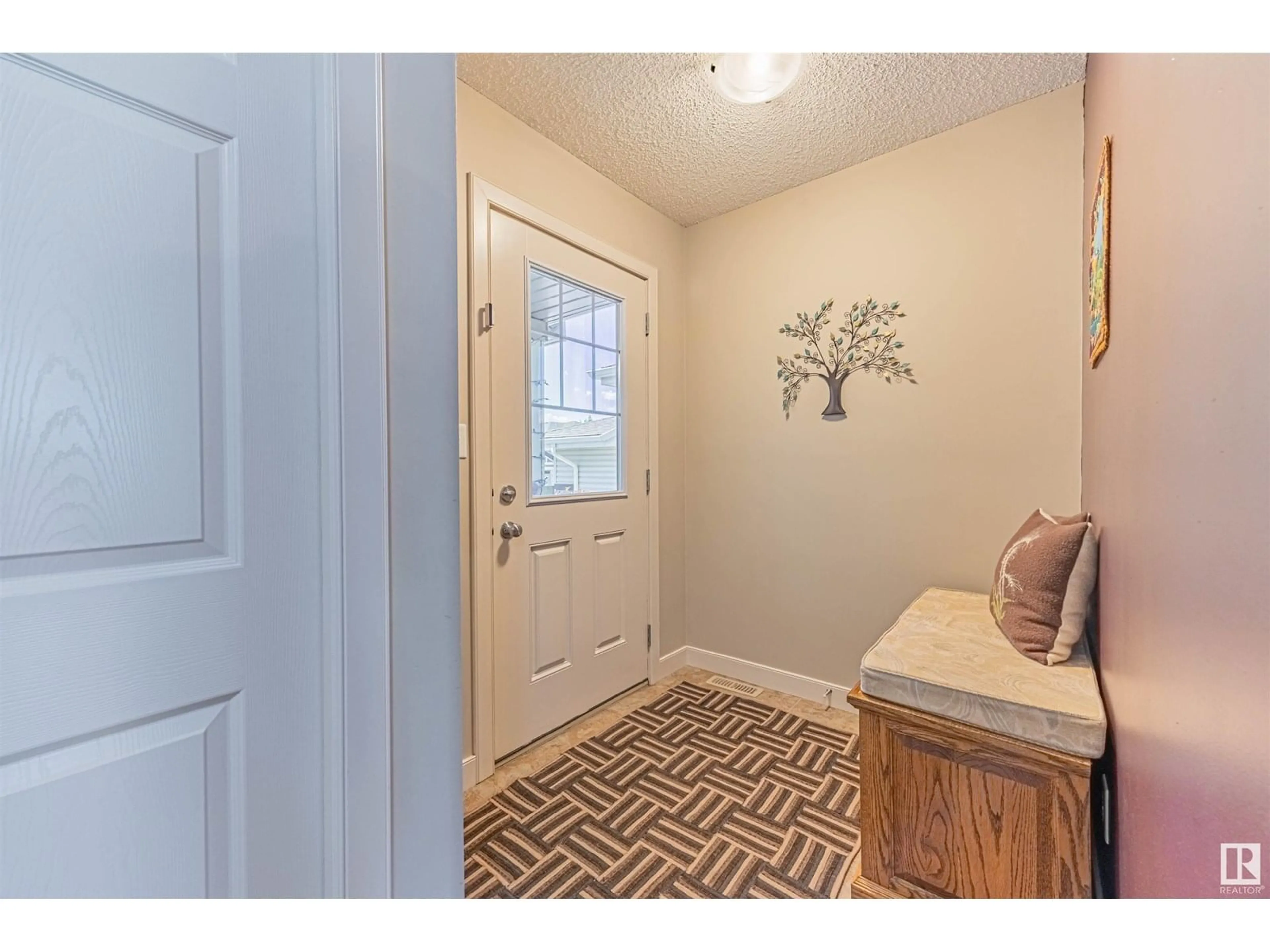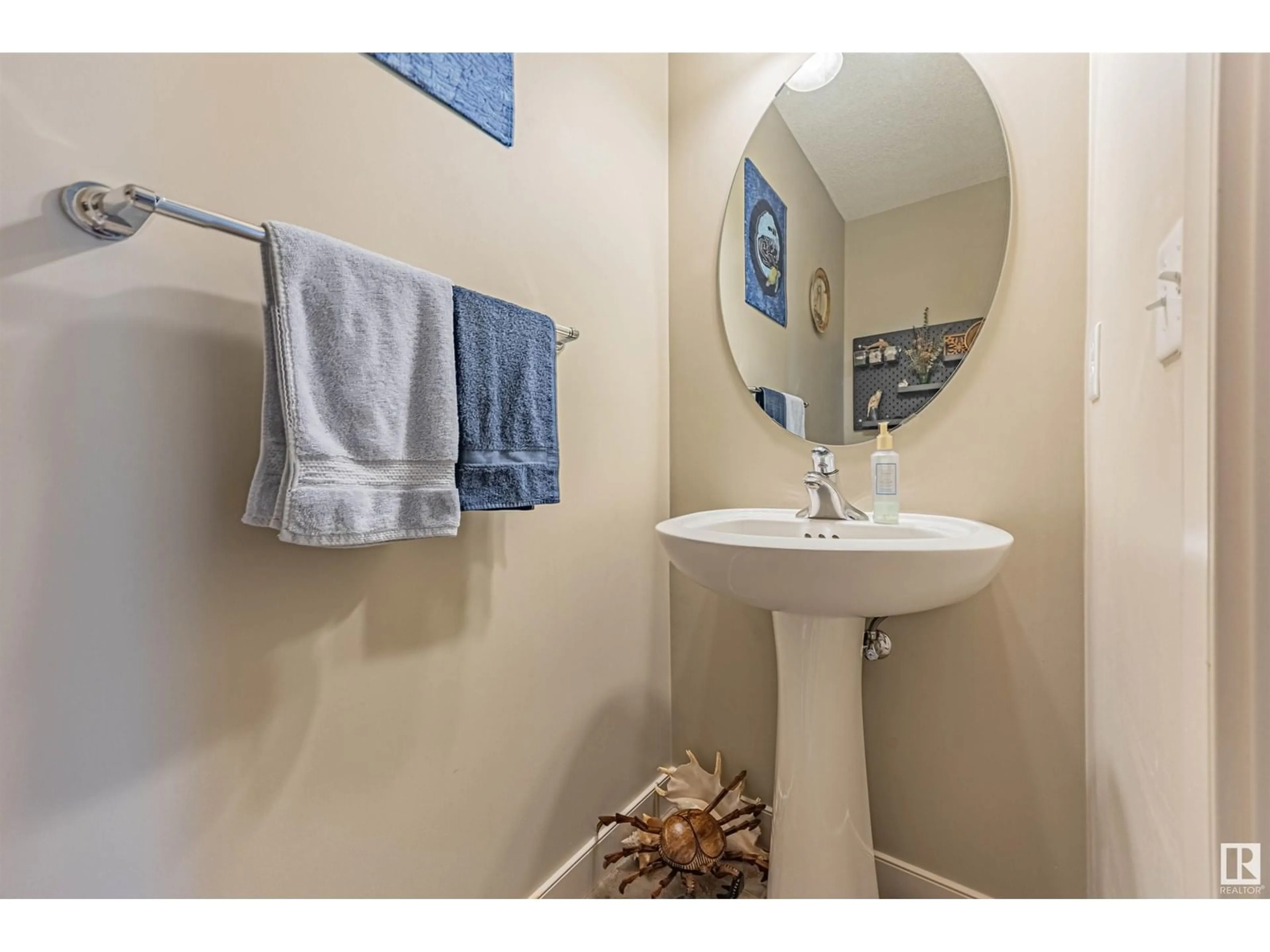20018 131 AV, Edmonton, Alberta T5S0E1
Contact us about this property
Highlights
Estimated valueThis is the price Wahi expects this property to sell for.
The calculation is powered by our Instant Home Value Estimate, which uses current market and property price trends to estimate your home’s value with a 90% accuracy rate.Not available
Price/Sqft$296/sqft
Monthly cost
Open Calculator
Description
Enjoy the perfect blend of nature and modern living in this beautifully maintained half duplex in Trumpeter. Tucked away on a quiet street and backing onto mature trees, this peaceful home offers a private escape with all the conveniences of city life just minutes away. Inside, the bright open-concept layout is ideal for entertaining, featuring quartz countertops, a cozy gas fireplace, and a spacious kitchen with a large island and walk-through pantry that connects to the mudroom and double attached garage. Upstairs, you’ll find two large bedrooms, each with its own ensuite and walk-in closet, plus a versatile bonus room and upper-floor laundry for added convenience. The unfinished basement provides future potential, while the backyard offers a serene retreat surrounded by nature. With nearby trails, Big Lake, and Lois Hole Provincial Park, plus quick access to the Anthony Henday, this home offers comfort, style, and a peaceful lifestyle. (id:39198)
Property Details
Interior
Features
Main level Floor
Kitchen
3.36 x 3.23Living room
4.03 x 5.04Dining room
3.36 x 3.05Property History
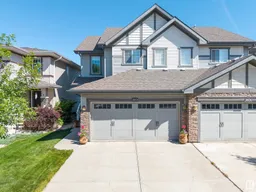 37
37
