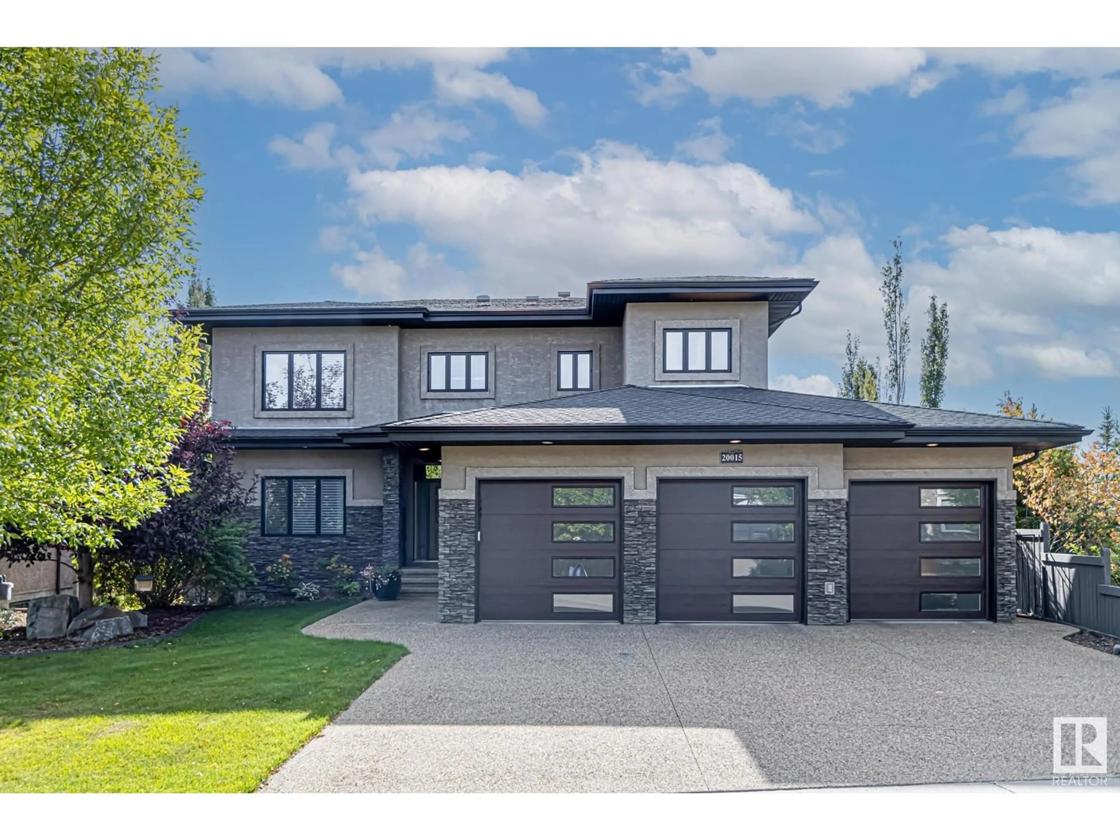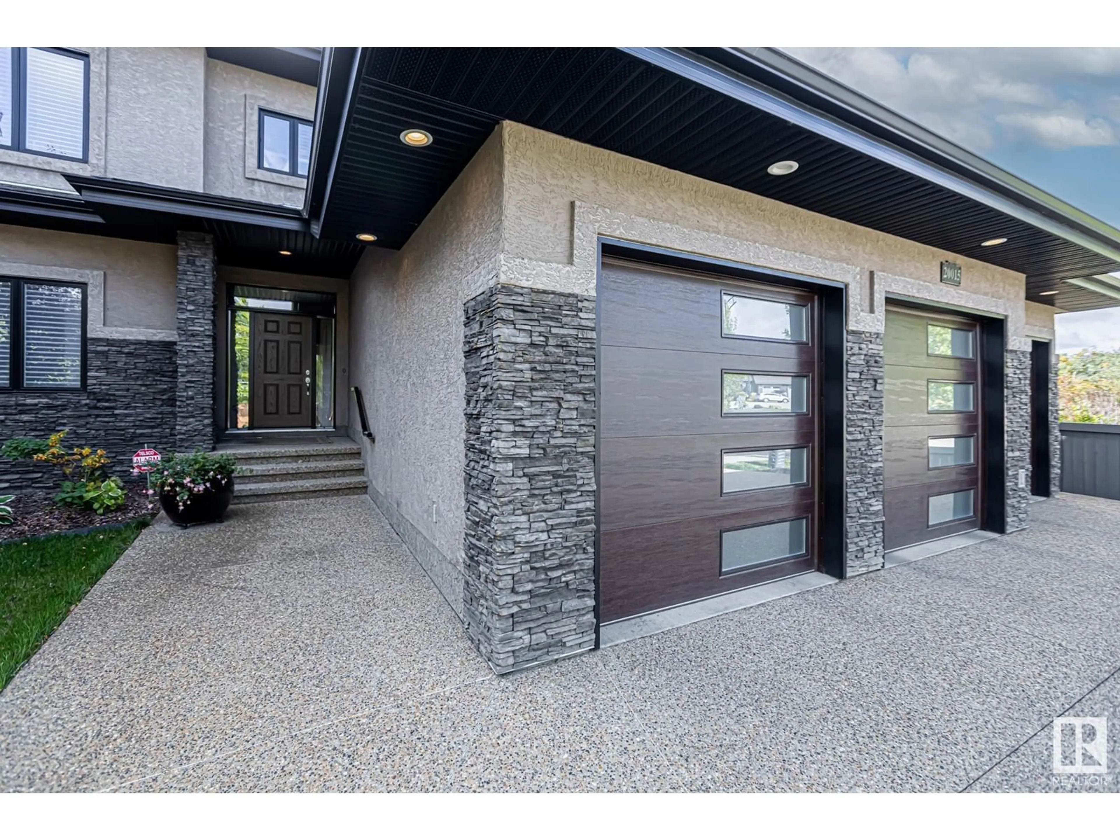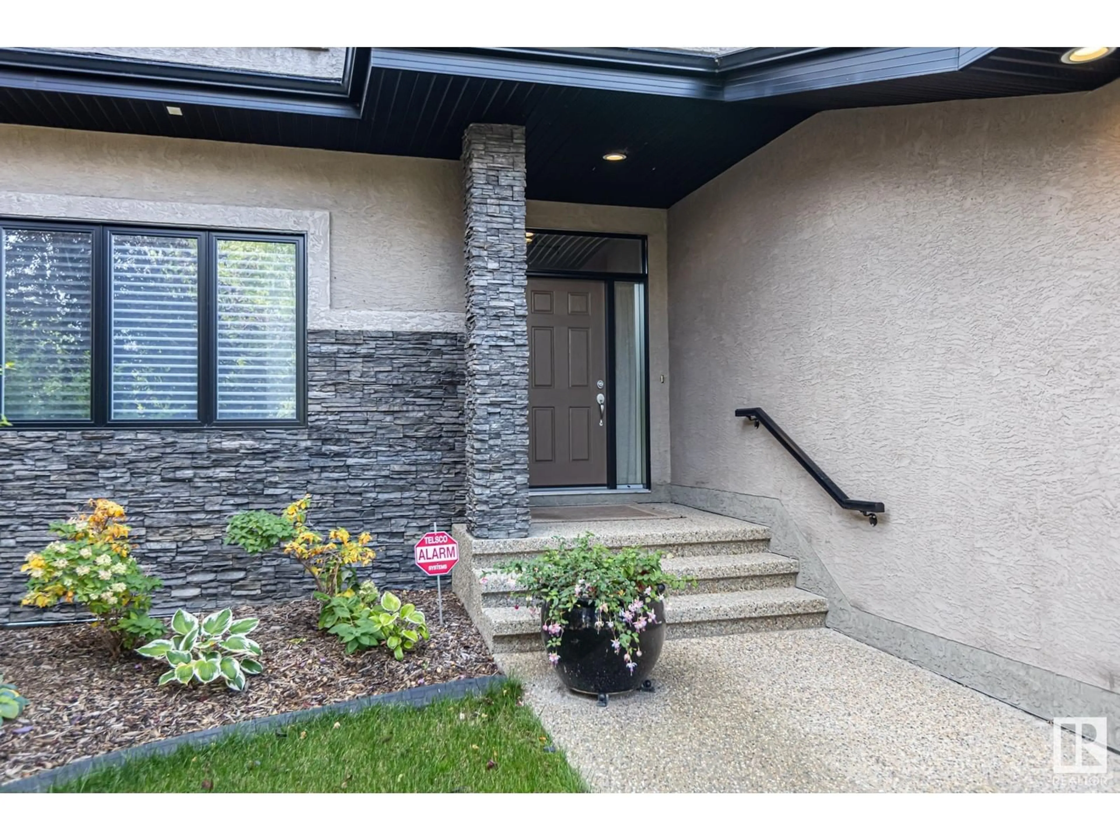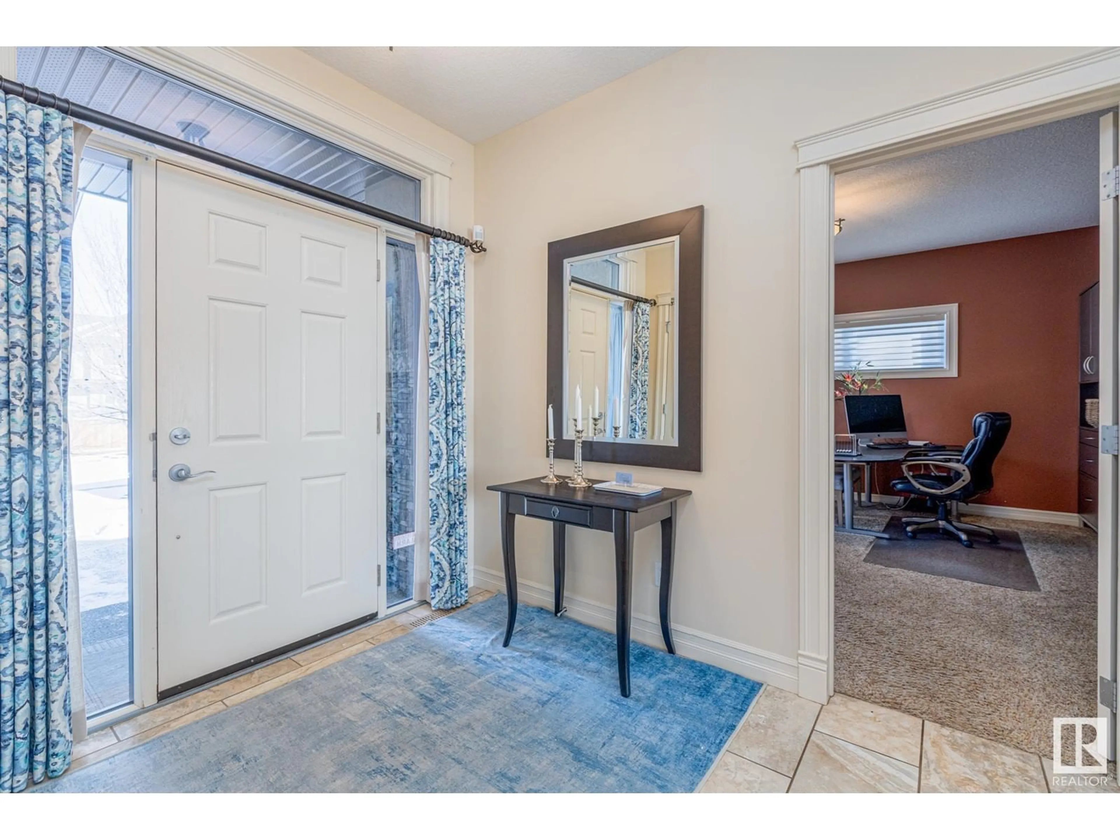20015 128 AV NW, Edmonton, Alberta T5S0E6
Contact us about this property
Highlights
Estimated ValueThis is the price Wahi expects this property to sell for.
The calculation is powered by our Instant Home Value Estimate, which uses current market and property price trends to estimate your home’s value with a 90% accuracy rate.Not available
Price/Sqft$374/sqft
Est. Mortgage$4,917/mo
Tax Amount ()-
Days On Market4 days
Description
Nestled in a spectacular private setting backing onto Horseshoe Lake and the prestigious Glendale Golf Course, this stunning 3,060 sq. ft. two-storey walkout offers the perfect blend of indoor and outdoor living. Beautifully landscaped and featuring a spacious triple-car garage, this home boasts an open-concept main floor designed for both comfort and entertaining. A striking fireplace and a tranquil water feature add warmth and elegance to the space, creating an inviting atmosphere. A large office provides a quiet retreat, while the upper level hosts four generous bedrooms, including a luxurious primary suite with a spa-like ensuite featuring a separate tub and steam shower. The walkout basement is an entertainer’s dream, complete with a fantastic recreation space, a fifth bedroom, a fully equipped gym, and a radon mitigation system for added peace of mind. This exceptional property is a rare find in an unbeatable location! (id:39198)
Property Details
Interior
Features
Lower level Floor
Family room
12.33 m x 5.9 mBedroom 5
4.08 m x 3.58 mProperty History
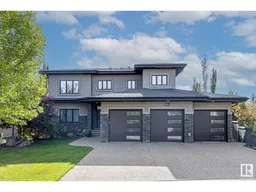 60
60
