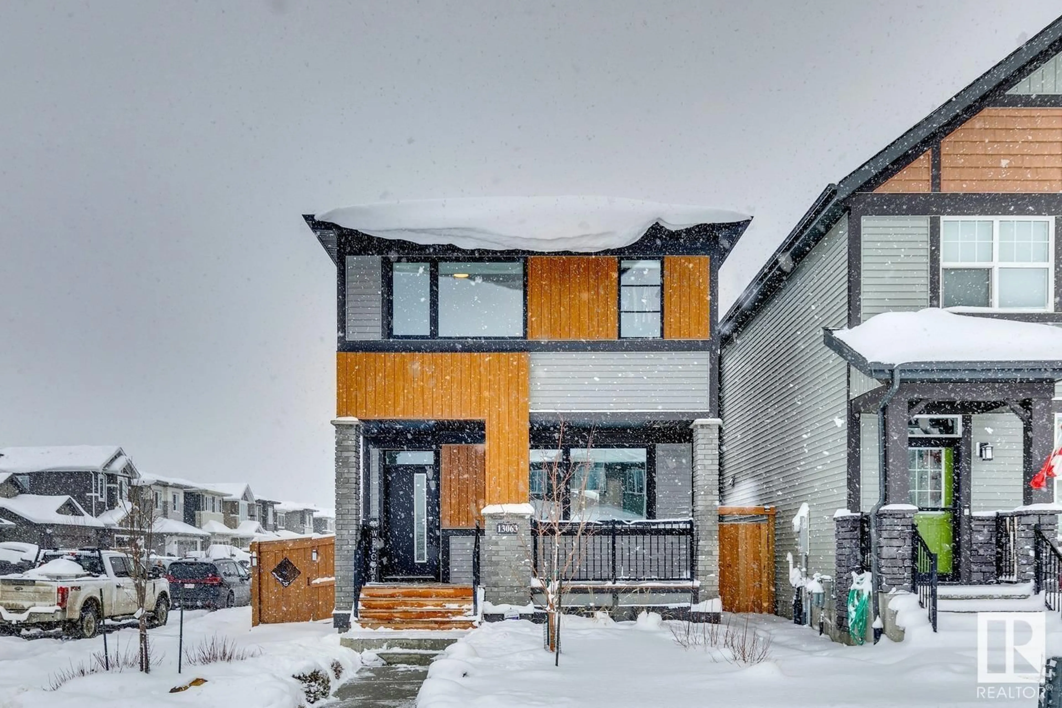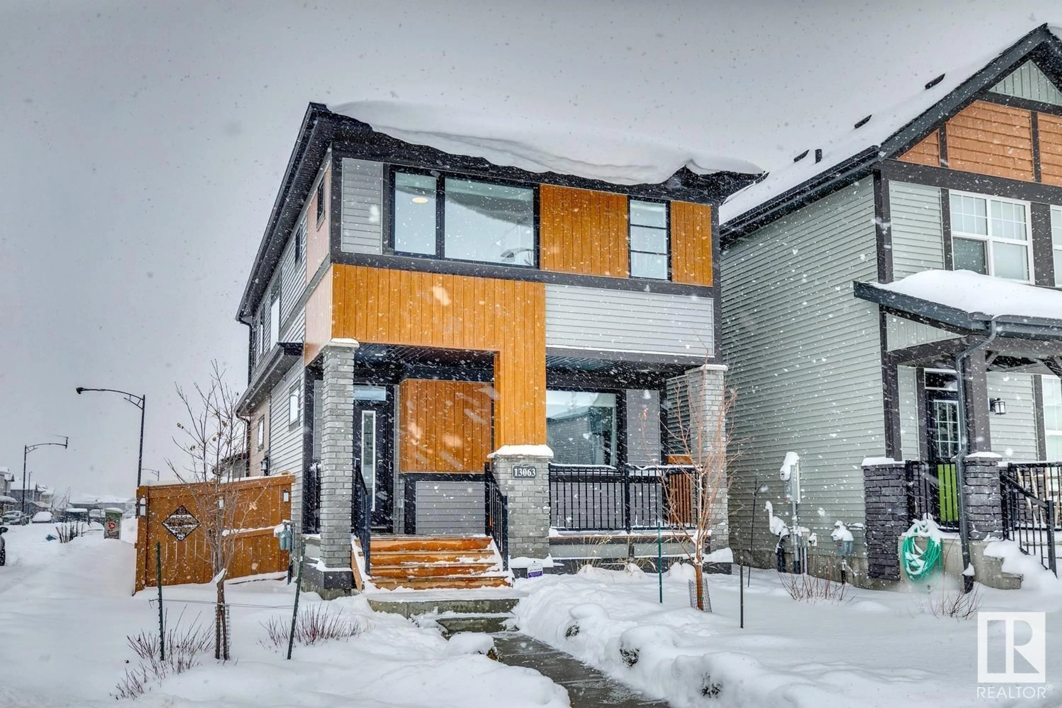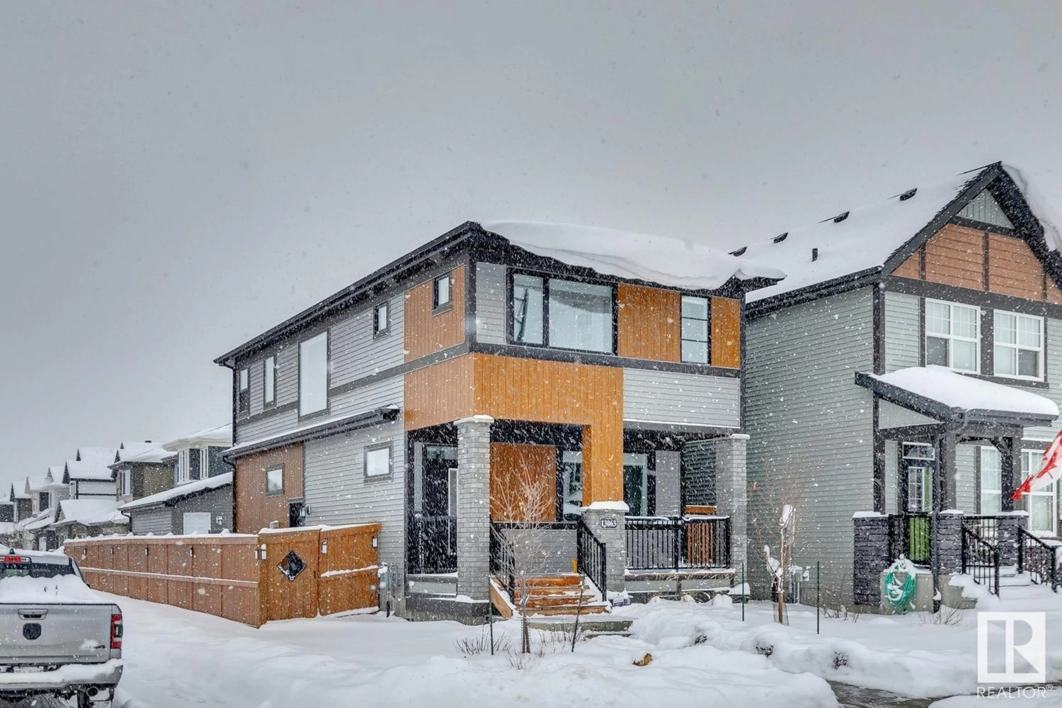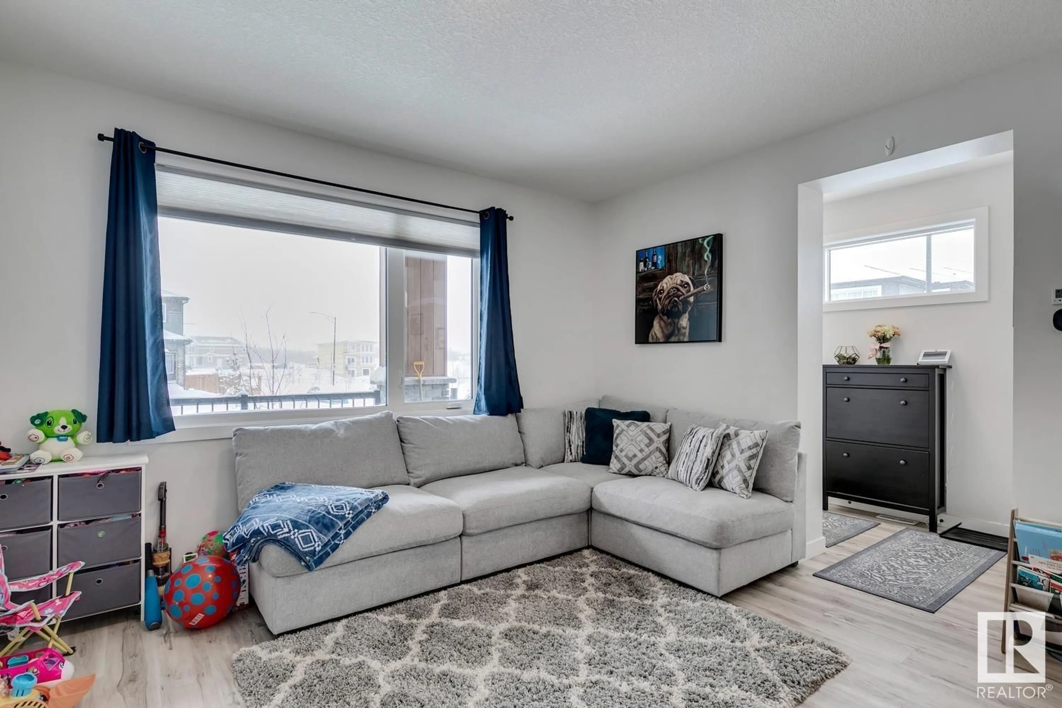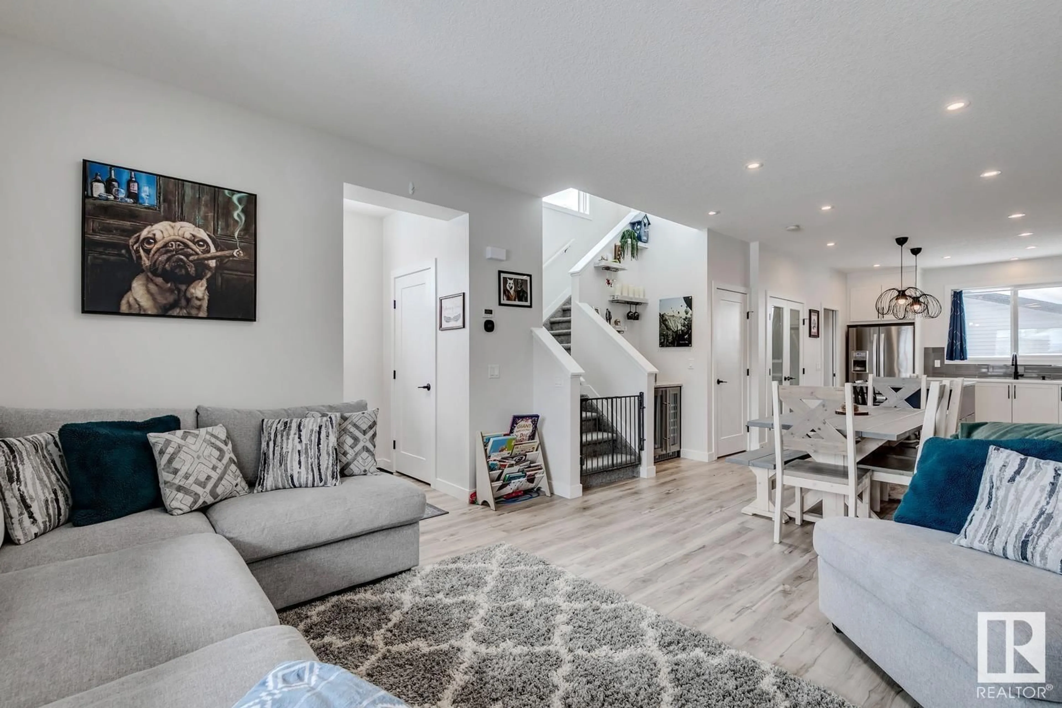13063 211 ST, Edmonton, Alberta T5S0P5
Contact us about this property
Highlights
Estimated ValueThis is the price Wahi expects this property to sell for.
The calculation is powered by our Instant Home Value Estimate, which uses current market and property price trends to estimate your home’s value with a 90% accuracy rate.Not available
Price/Sqft$328/sqft
Est. Mortgage$2,276/mo
Tax Amount ()-
Days On Market27 days
Description
Welcome to this stunning Jayman built home full of extensive upgrades and stunning curb appeal. Located on a large corner lot, this home has 7 additional side windows for an abundance of natural light and ample parking for all your guests. The main floor features a lovely living room with gas fireplace, dinning room with coffee bar & wine fridge, a beautiful open concept kitchen full of storage & a large pantry, with multi tone cabinets and countertops. A 2 piece bath and mud room complete this floor. From here, step outside onto the back deck to your professionally landscaped & fenced yard with your double car garage. Upstairs features a bonus room, 4 piece bath, 2 additional bedrooms and the master bedroom. The Master is large with a walk in closet & its own beautiful spa like luxury 4 piece ensuite. The basement is untouched with a separate side entrance. This home also features Solar Panels, AC, custom window coverings & Smart home switches & lights. This home if full of upgrades & is move in ready! (id:39198)
Property Details
Interior
Features
Main level Floor
Living room
Dining room
Kitchen
Property History
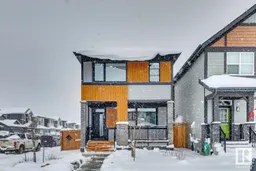 30
30
