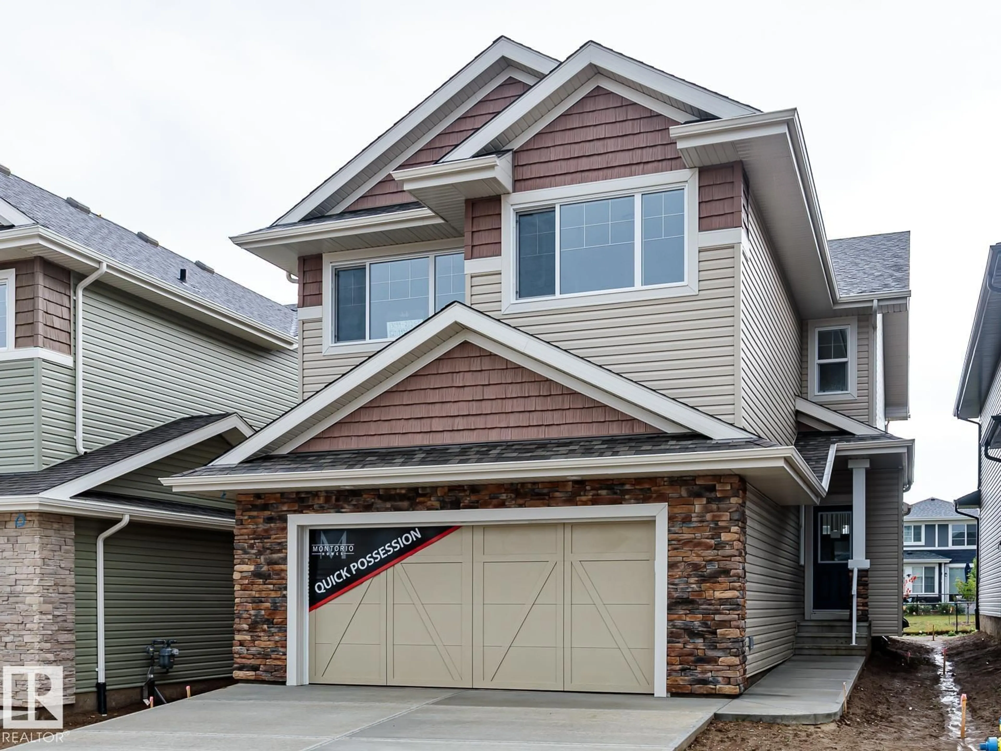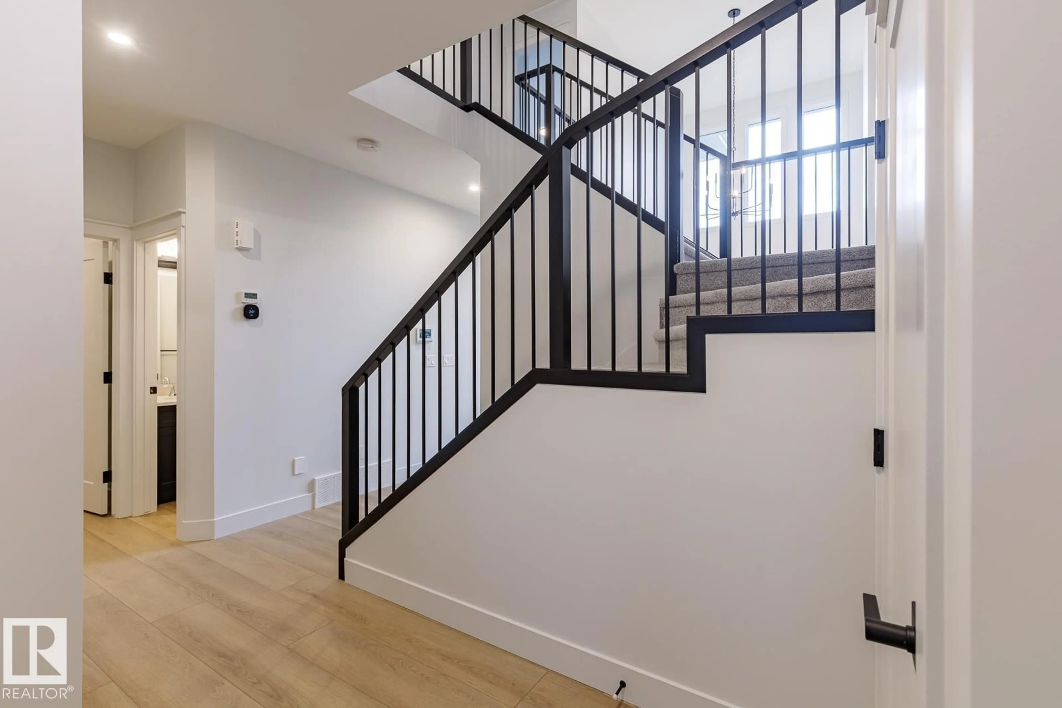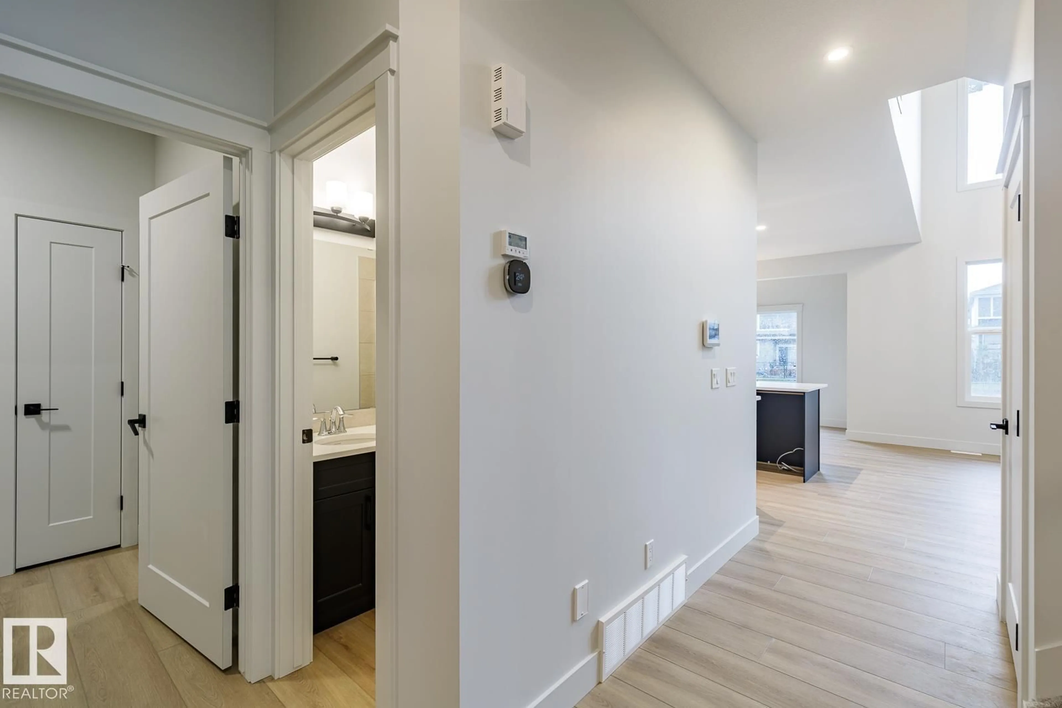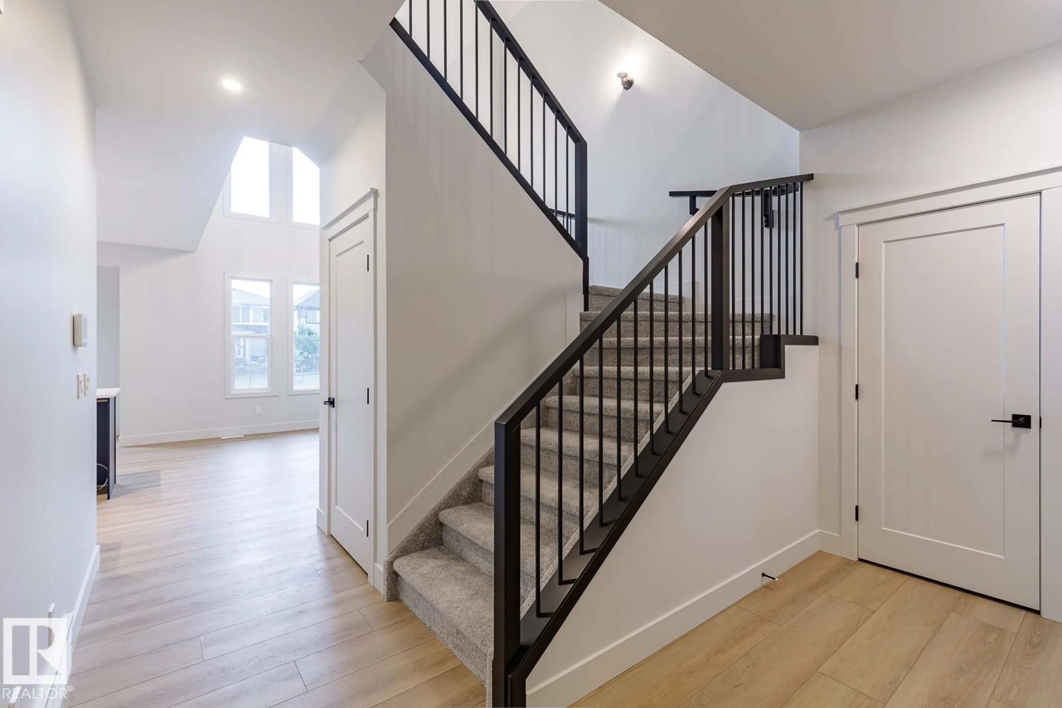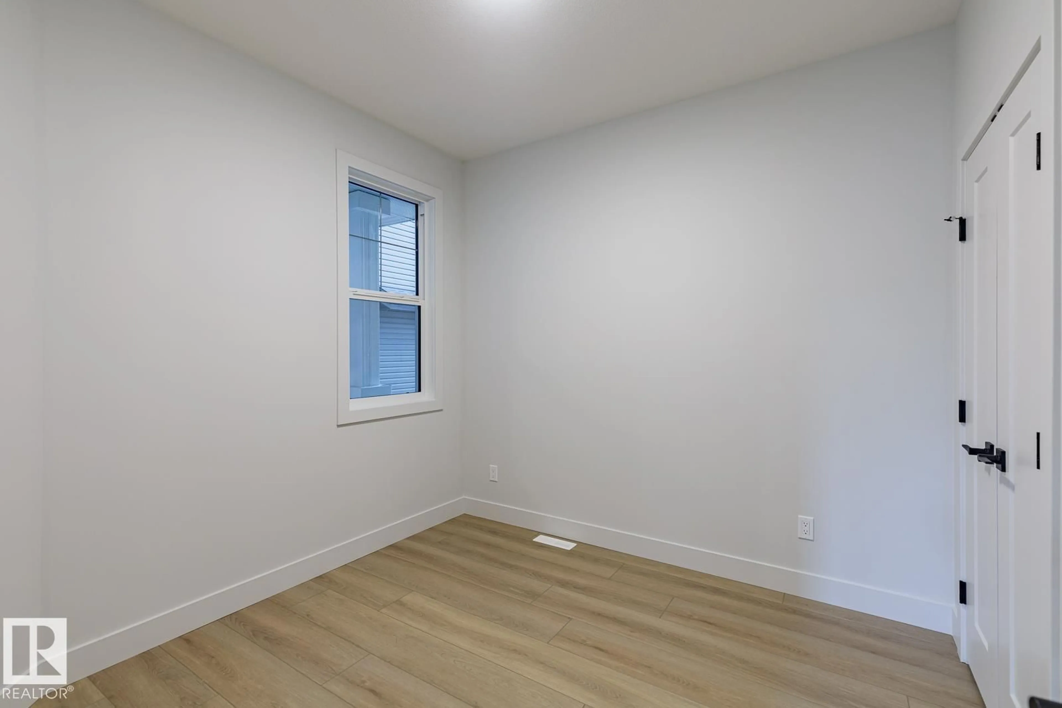Contact us about this property
Highlights
Estimated valueThis is the price Wahi expects this property to sell for.
The calculation is powered by our Instant Home Value Estimate, which uses current market and property price trends to estimate your home’s value with a 90% accuracy rate.Not available
Price/Sqft$286/sqft
Monthly cost
Open Calculator
Description
BRAND NEW HOME, 5 BEDROOMS, 3 FULL BATHROOMS, BACKING WALKING TRAIL (not zerolot), Built by Award Winning Builder Montorio Homes, the Salerno is a Classic Beauty Mixed with many Modern Details Featuring 18' Feet Open to Below in the Great Room c/w Electric F/P with Mantel and Detail. The Floorplan is Ideal for Families Looking for Functional Living Spaces this home offers Bedroom/Full Bathroom on Main Floor, Mudroom and Walk-through Pantry. The Designer Kitchen has Plenty of Counterspace for Entertaining and Meal Preparation, an Abundance of Natural Light. Upgrades Include 9' Ceilings, Luxury Vinyl Plank, Upgraded Finishing Package, Soft Close Cabinets, Quartz Countertops with Undermount Sinks, Railing with Metal Spindles, Smart Home Security and SEPERATE ENTRANCE to Basement for Future Rental Income all Situated on the Shores of Big Lake with 67 acres of Environmental Reserve, Various Ponds and Wetlands within the Community and easy access to the Anthony Henday. (id:39198)
Property Details
Interior
Features
Upper Level Floor
Bedroom 3
Bedroom 4
Bonus Room
Bedroom 2
Property History
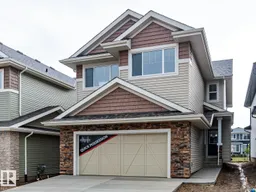 50
50
