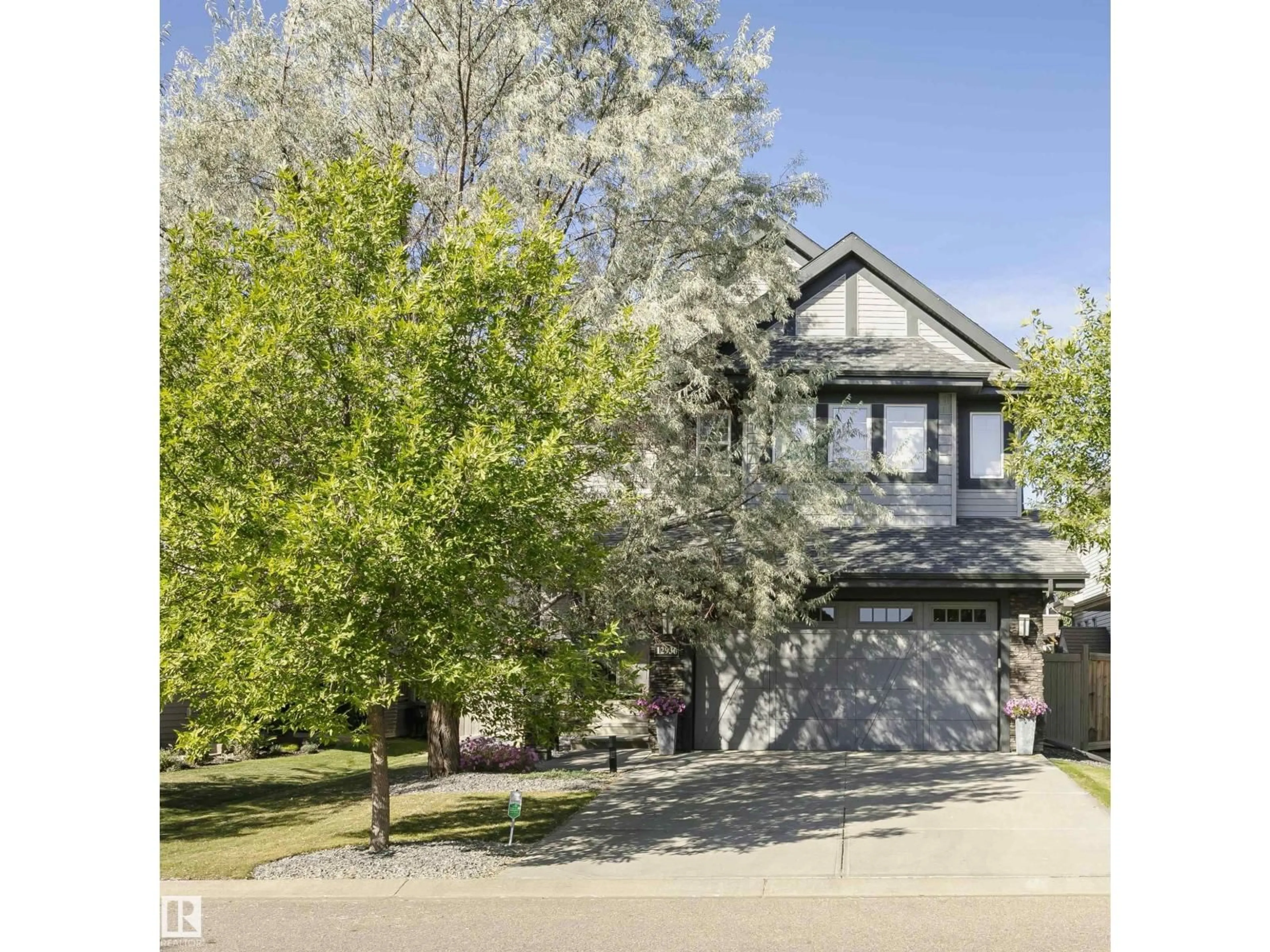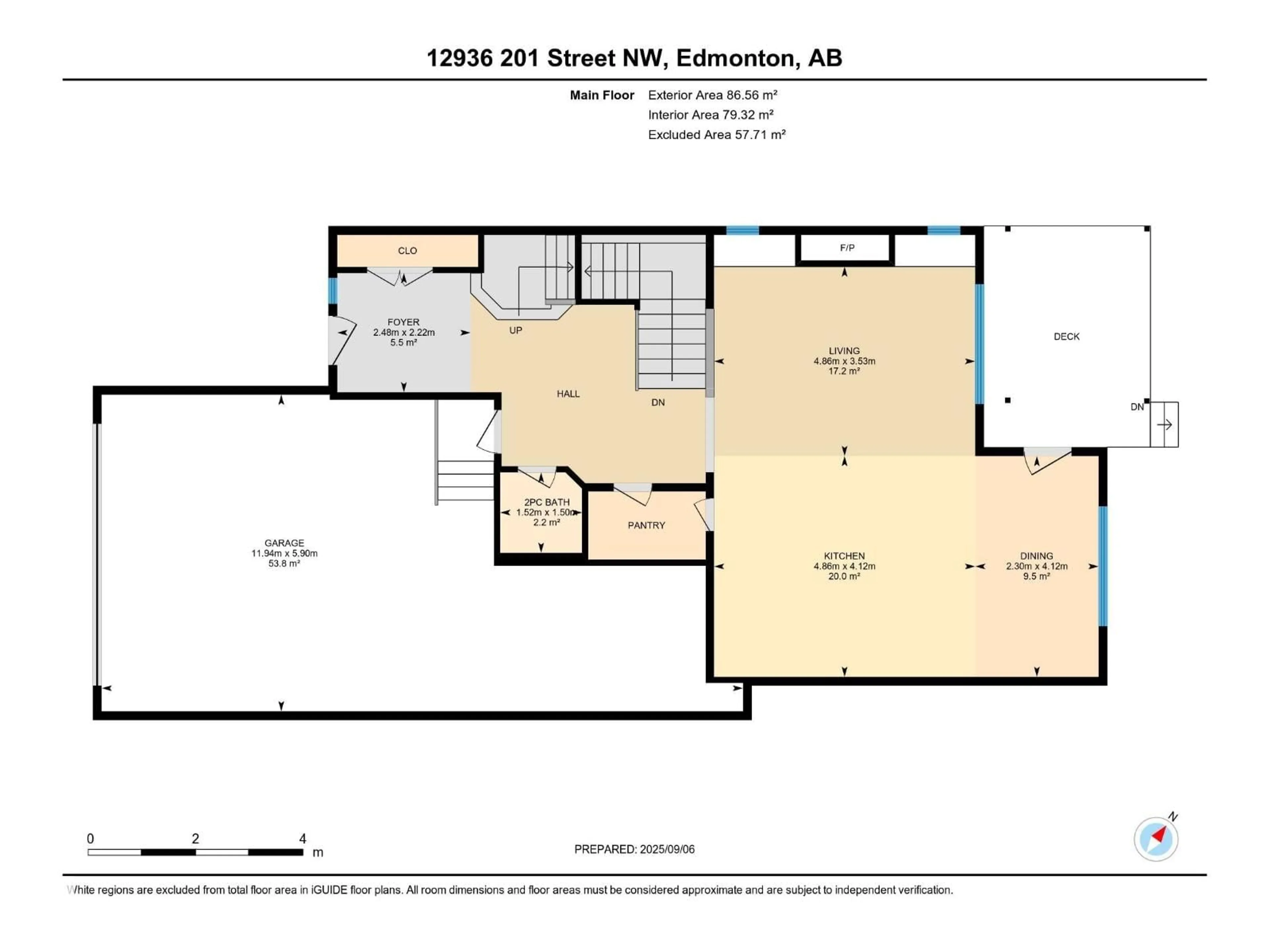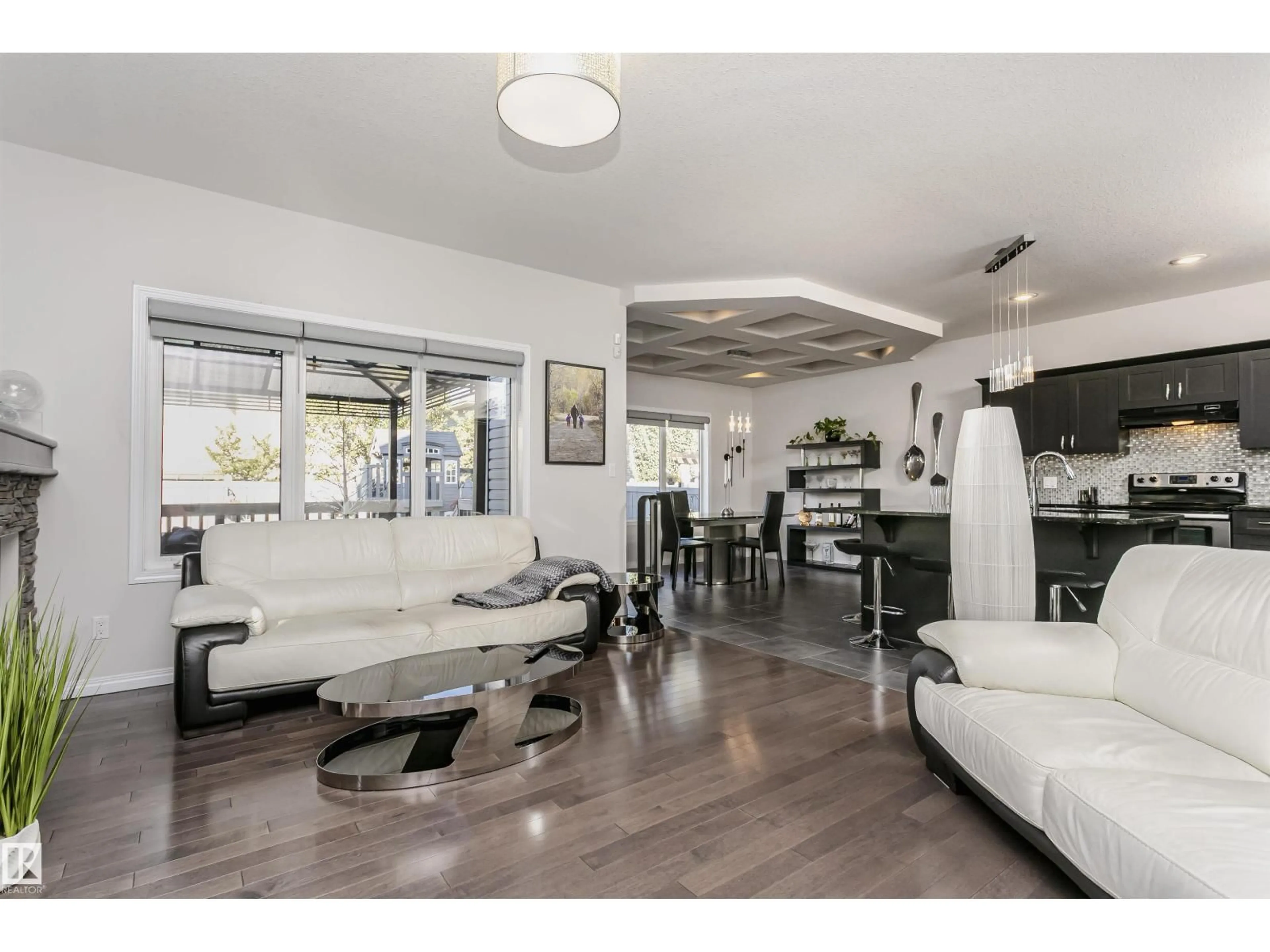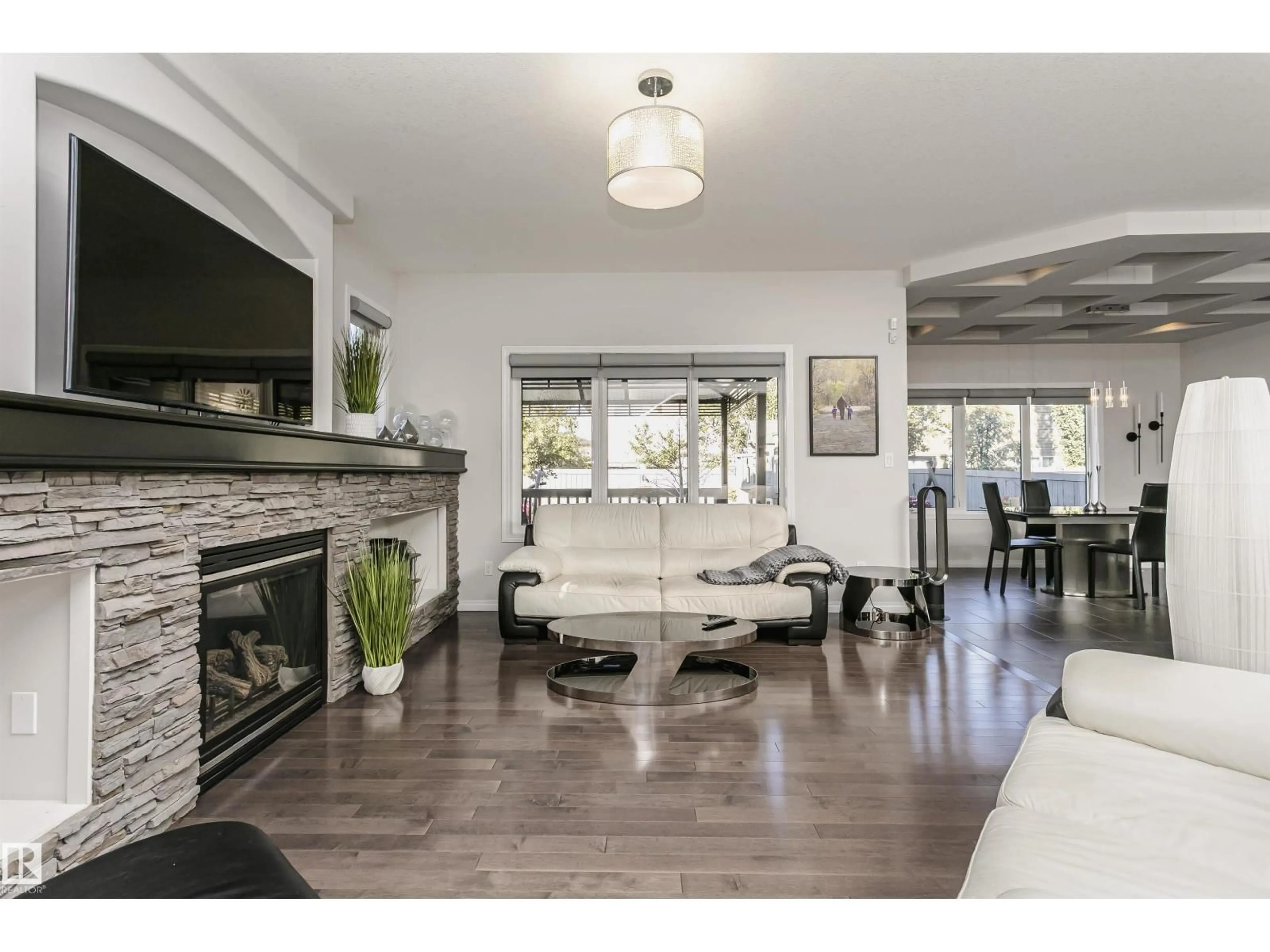12936 201 ST, Edmonton, Alberta T5S0E4
Contact us about this property
Highlights
Estimated valueThis is the price Wahi expects this property to sell for.
The calculation is powered by our Instant Home Value Estimate, which uses current market and property price trends to estimate your home’s value with a 90% accuracy rate.Not available
Price/Sqft$299/sqft
Monthly cost
Open Calculator
Description
This custom built home comes with many extras! You are greeted by an open concept plan with 9 ft. ceilings on both levels. A cozy fireplace surrounded by slate, built-in shelving and hardwood flooring finishes the living room. There are coffered ceilings in the dining room and entrance. The gourmet kitchen has a granite island and countertops complete with a convenient walk-through pantry! As you move up the wide staircase, you will find a large bonus room. The huge primary bedroom has vaulted ceilings with a spacious walk-in closet and lavish ensuite. The two additional bedrooms each have a walk-in closet and share a jack-and-jill bathroom. The heated garage easily holds 3 cars as one side is tandem. There's hot and cold water in the garage as well. The backyard deck has a gas line hook up, completed with a ground level stone patio and a charming kid's playhouse! (id:39198)
Property Details
Interior
Features
Main level Floor
Living room
3.53 x 4.86Dining room
4.12 x 2.3Kitchen
4.12 x 4.86Exterior
Parking
Garage spaces -
Garage type -
Total parking spaces 5
Property History
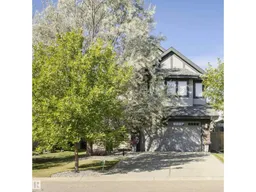 51
51
