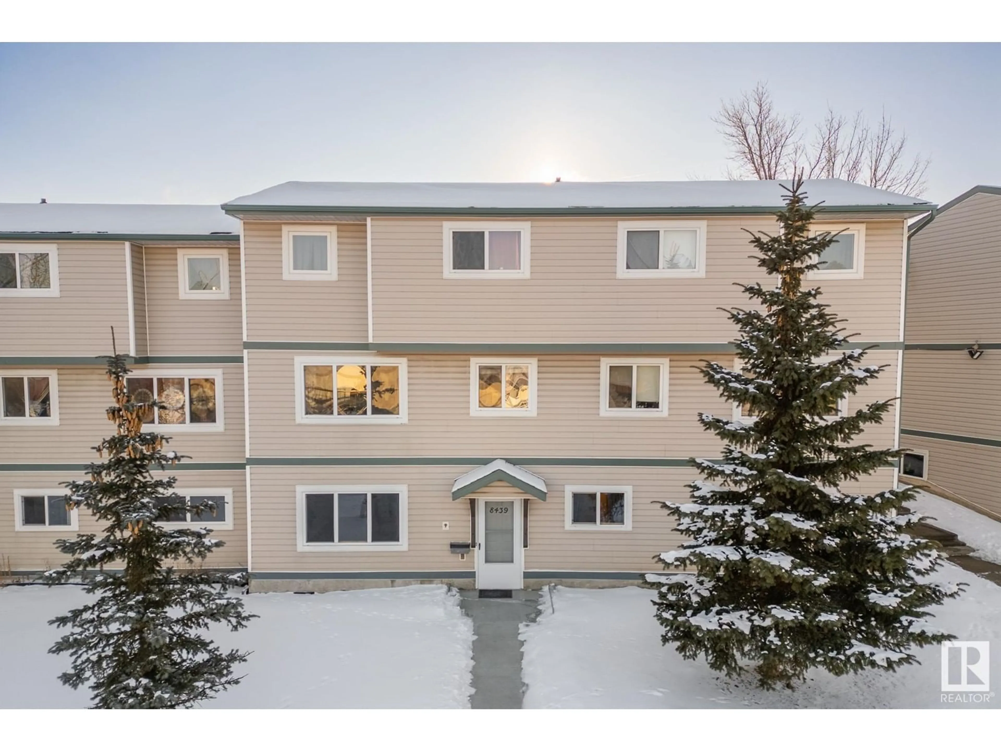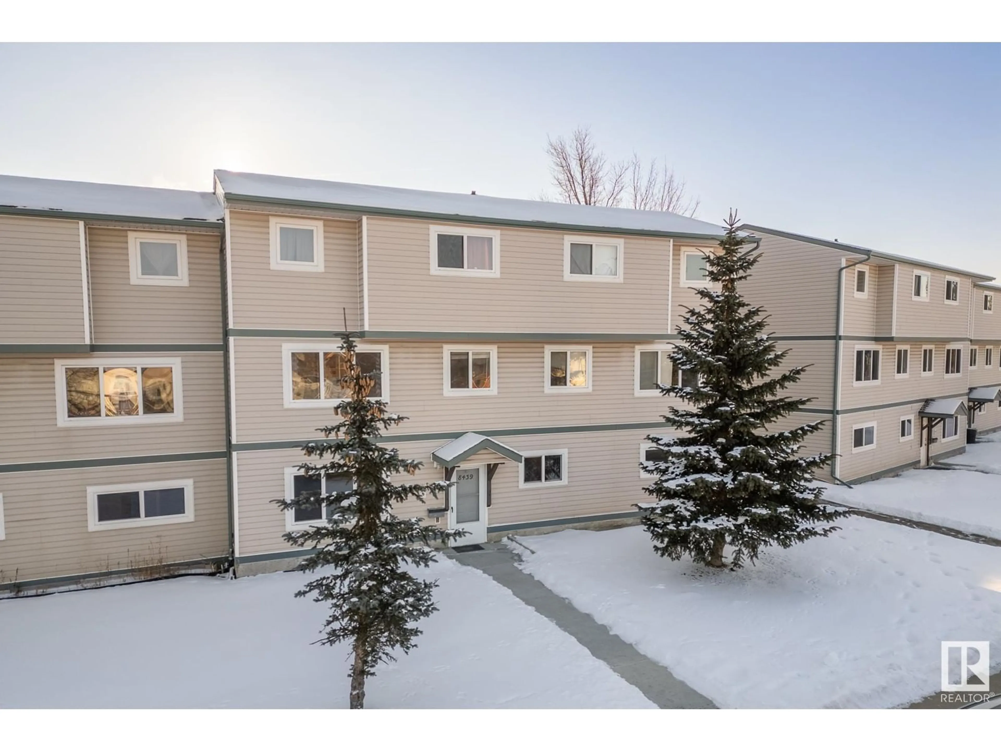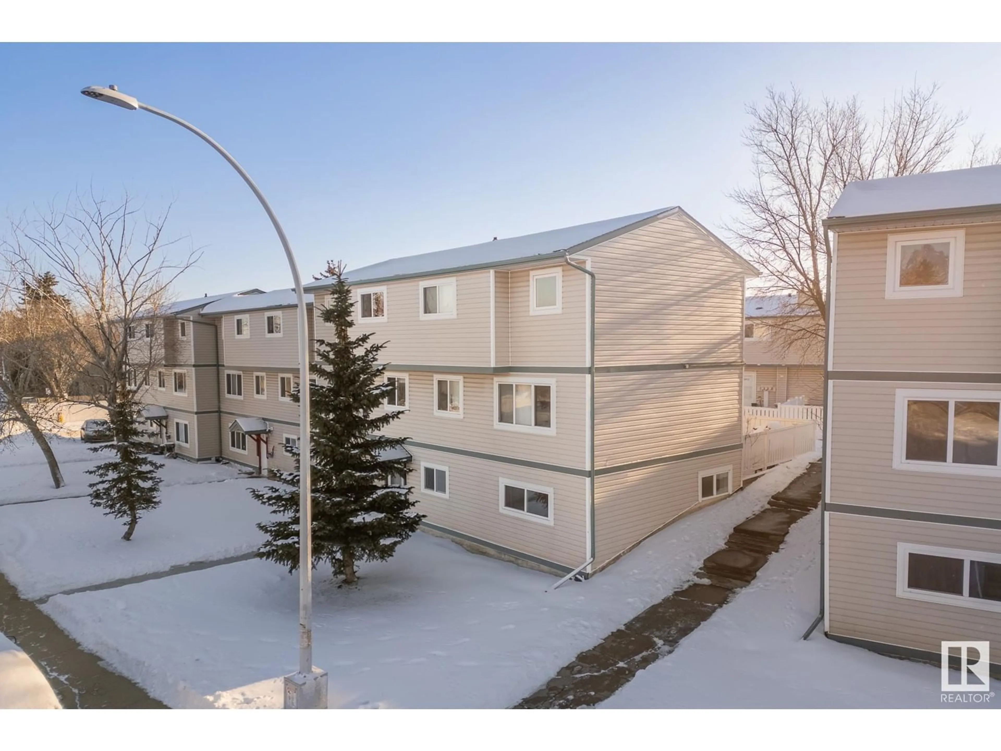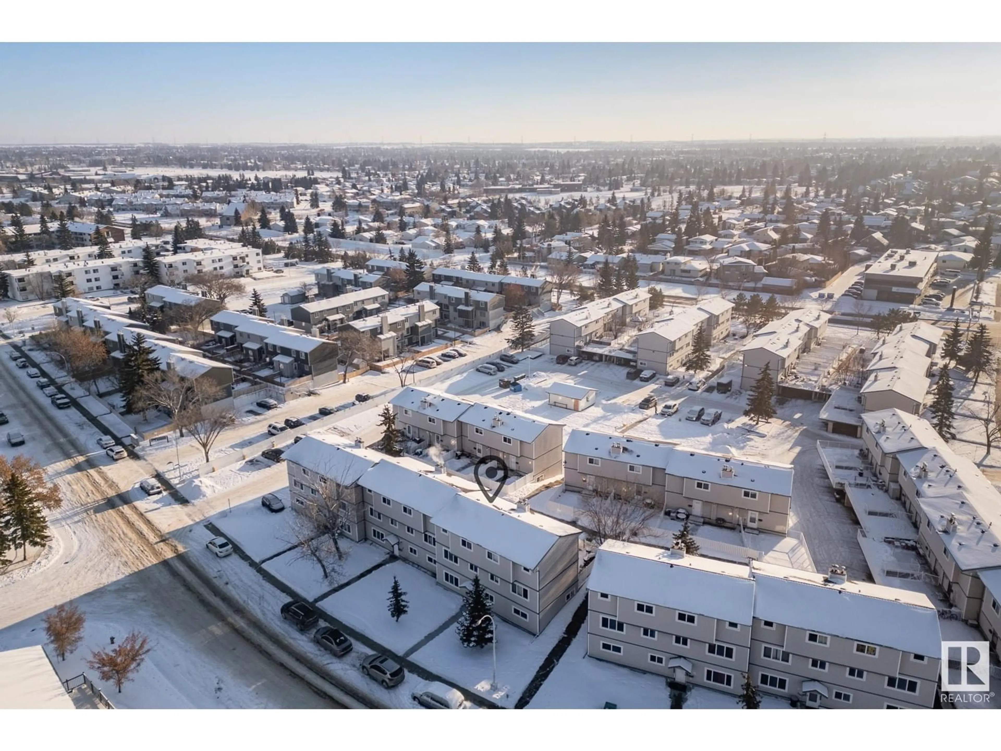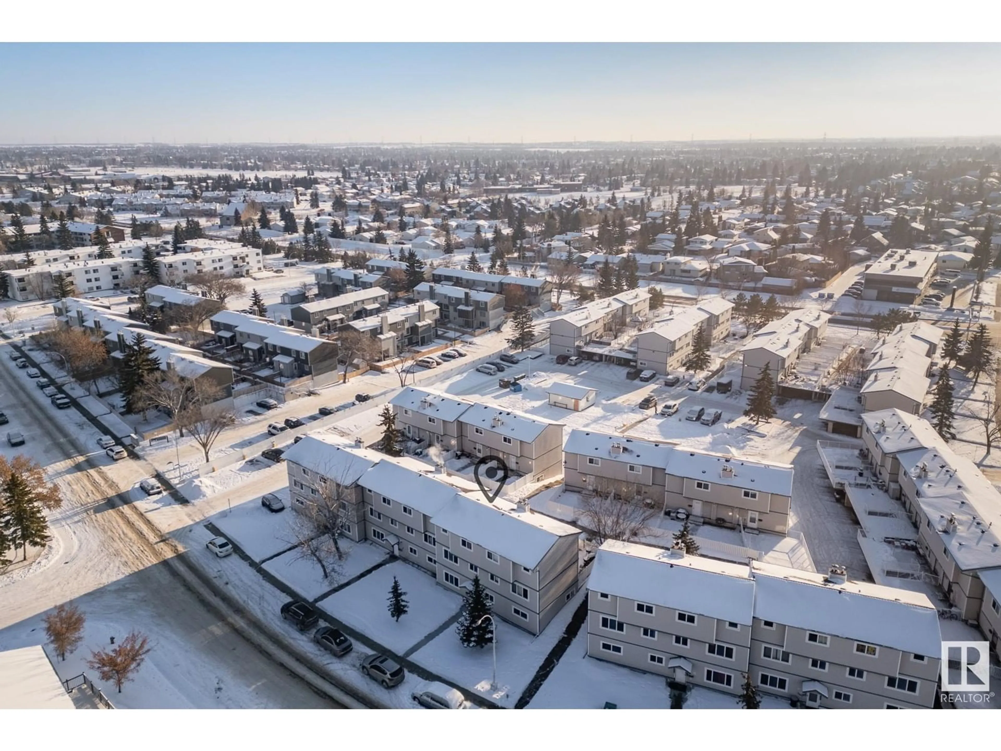Contact us about this property
Highlights
Estimated ValueThis is the price Wahi expects this property to sell for.
The calculation is powered by our Instant Home Value Estimate, which uses current market and property price trends to estimate your home’s value with a 90% accuracy rate.Not available
Price/Sqft$180/sqft
Est. Mortgage$717/mo
Maintenance fees$301/mo
Tax Amount ()-
Days On Market103 days
Description
Conveniently close to All groceries, Costco,, South Edmonton Common Anthony Henday, Whitemud Drive, Mill Woods Recreation Centre, and the renowned Grey Nuns Hospital. Spacious and affordable 3-bedroom, 1-bathroom, Storage room and 1 Assigned parking condo in the desirable neighborhood of Tipaskan. This well-located home is within walking distance of schools and offers easy access to public transit. The unit includes an assigned parking space, with ample visitor parking available on a quiet street. An excellent opportunity for first-time buyers or investors seeking value in a prime location! (id:39198)
Property Details
Interior
Features
Main level Floor
Living room
4.6 x 3.9Bedroom 2
2.9 x 2.7Bedroom 3
2.7 m x 2.7Primary Bedroom
3.8 x 2.9Condo Details
Inclusions
Property History
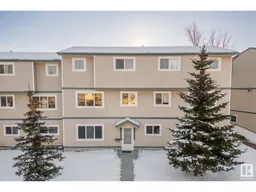 32
32
