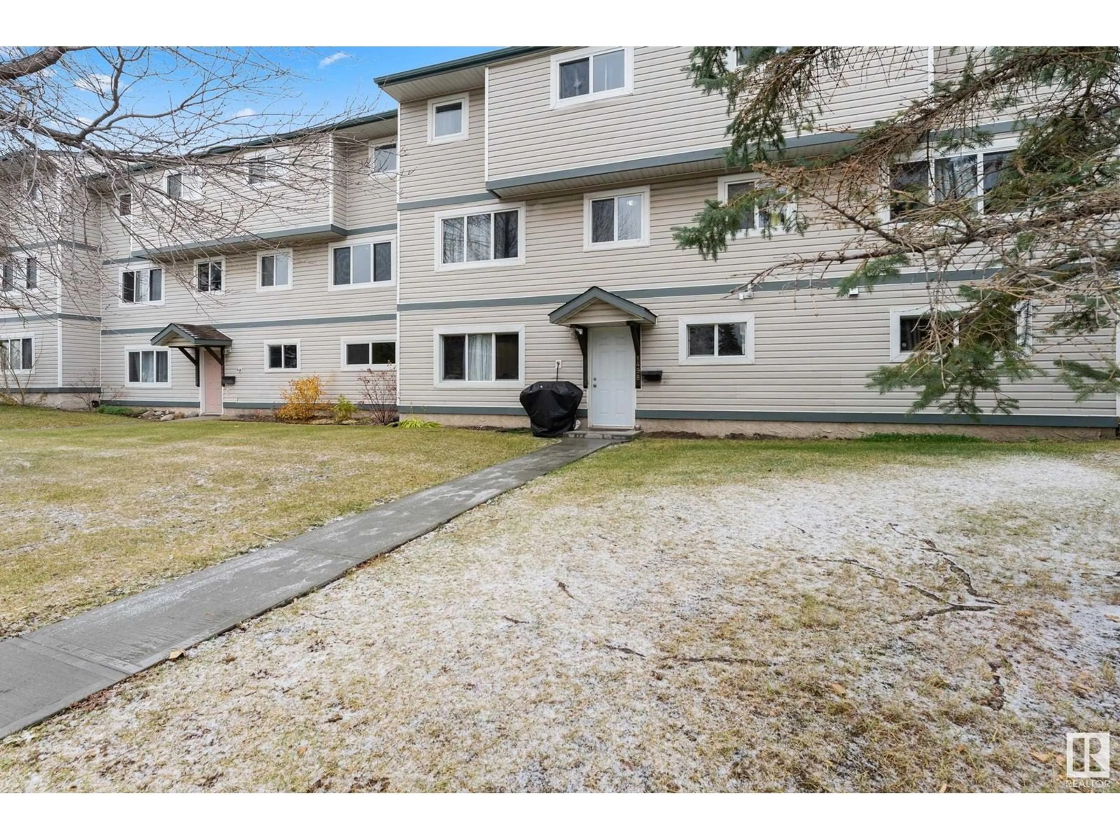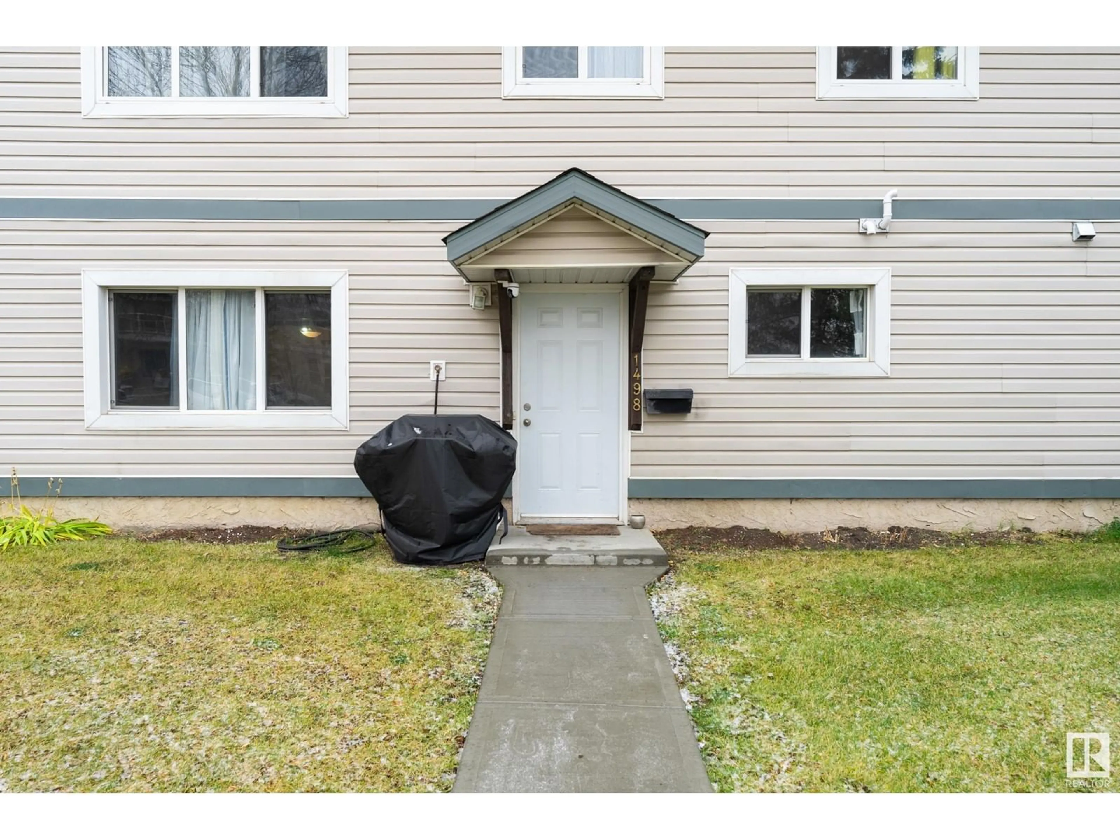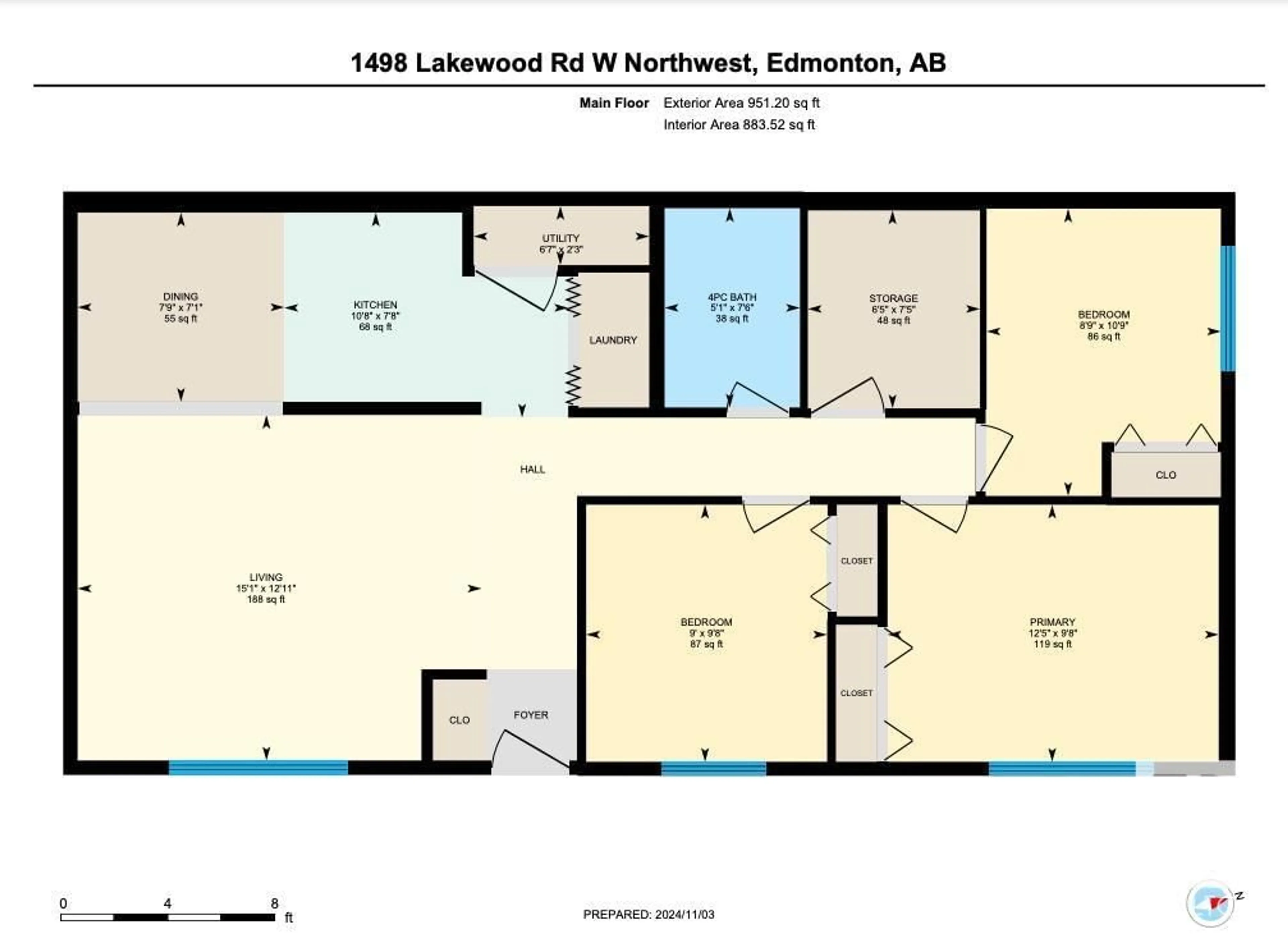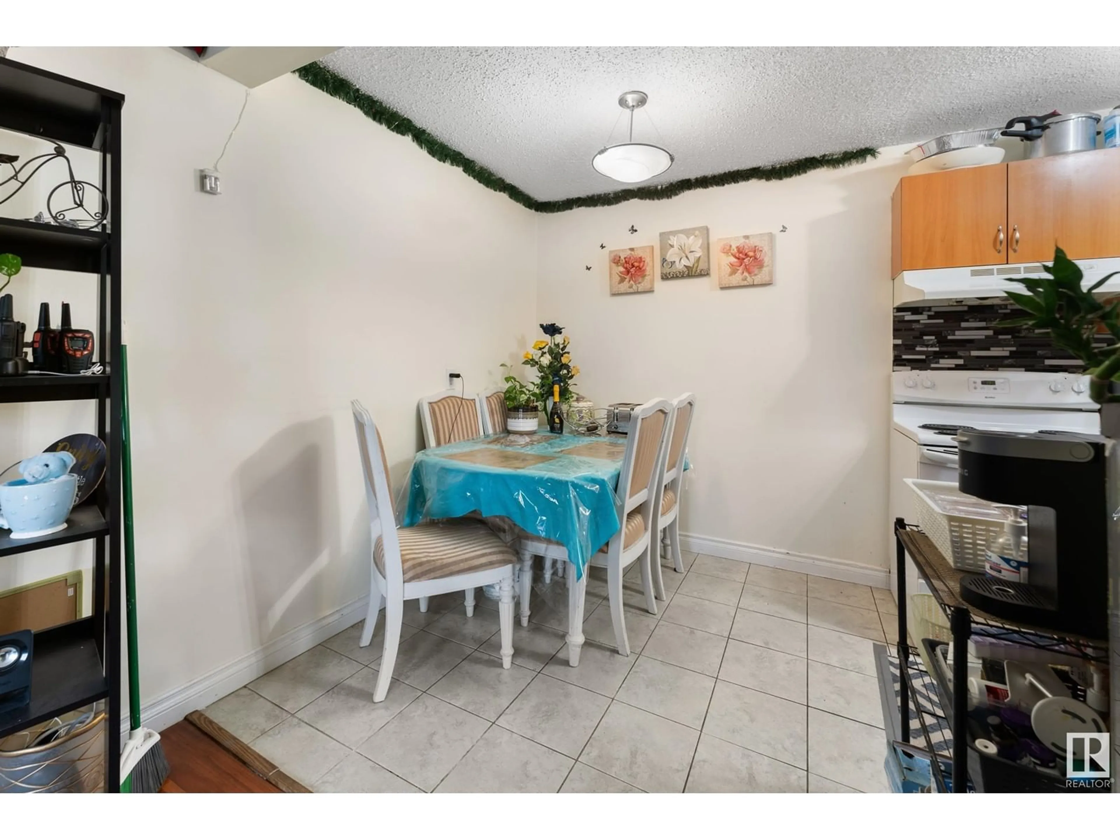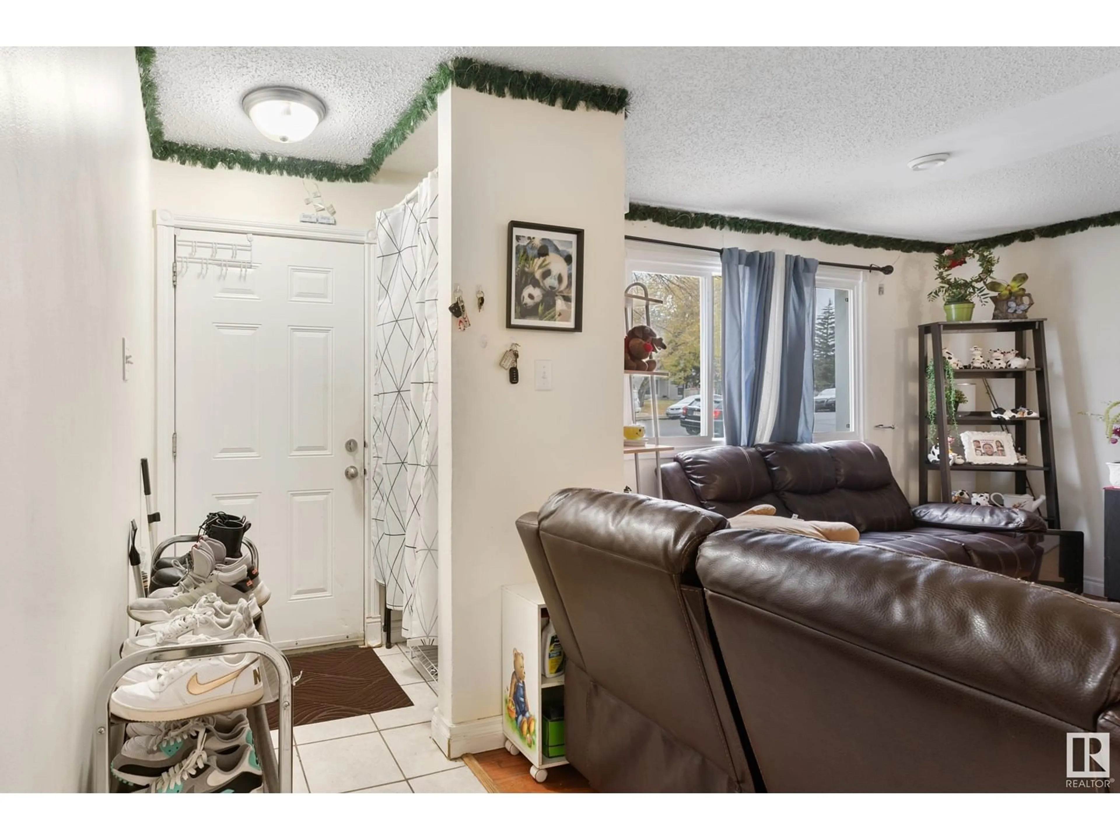1498 LAKEWOOD RD, Edmonton, Alberta T6K3M2
Contact us about this property
Highlights
Estimated ValueThis is the price Wahi expects this property to sell for.
The calculation is powered by our Instant Home Value Estimate, which uses current market and property price trends to estimate your home’s value with a 90% accuracy rate.Not available
Price/Sqft$166/sqft
Est. Mortgage$679/mo
Maintenance fees$292/mo
Tax Amount ()-
Days On Market148 days
Description
GREAT INVESTMENT! Perfect starter home or a great investment property ideally located at the family friendly neighbourhood of Tipaskin. This bungalow-style condo comes with 3 bedrooms and 1 bathroom, spacious living room and updated kitchen. Located conveniently with easy access to 91st Street, Anthony Henday, Whitemud Drive. Nearby amenities includes shopping malls, schools and more. This home should be at the top of your shopping list! (id:39198)
Property Details
Interior
Features
Main level Floor
Living room
12'11" x 15Bedroom 2
8'9 x 10'9"Dining room
7'9" x 7'1"Kitchen
10'8 x 7'8"Condo Details
Inclusions
Property History
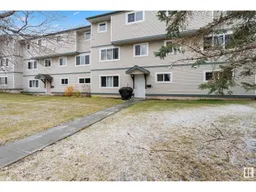 18
18
