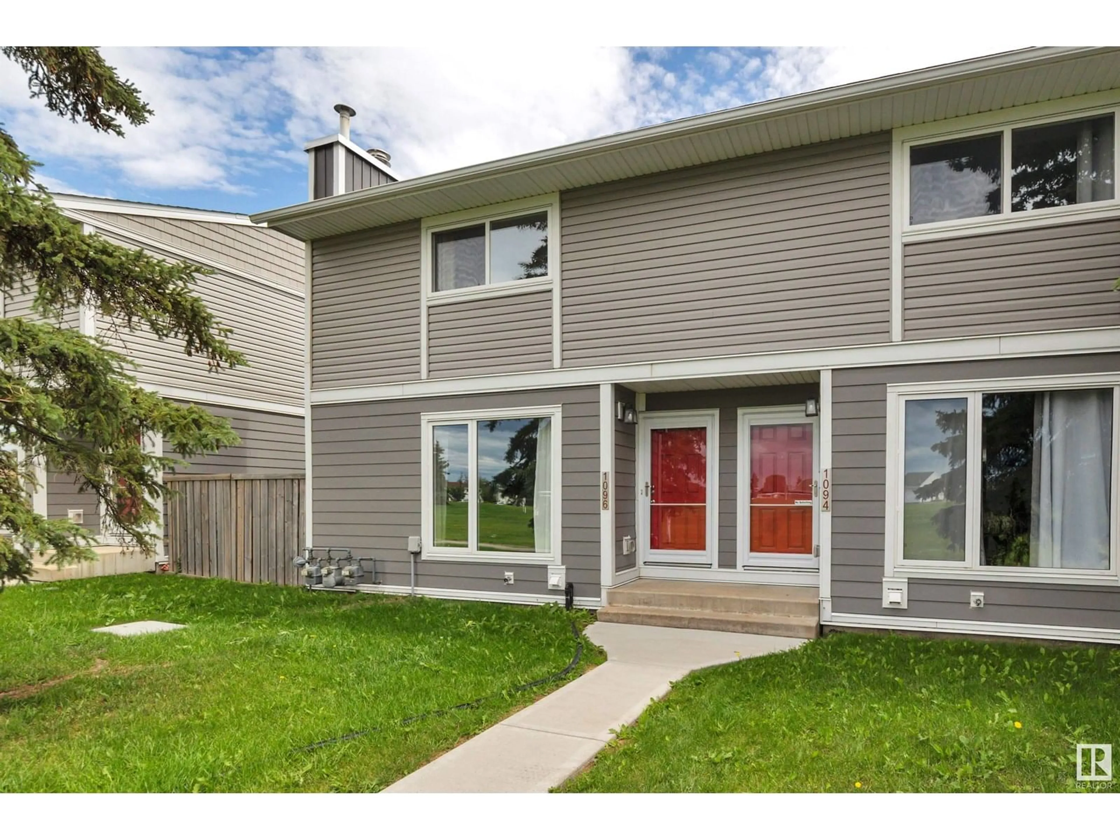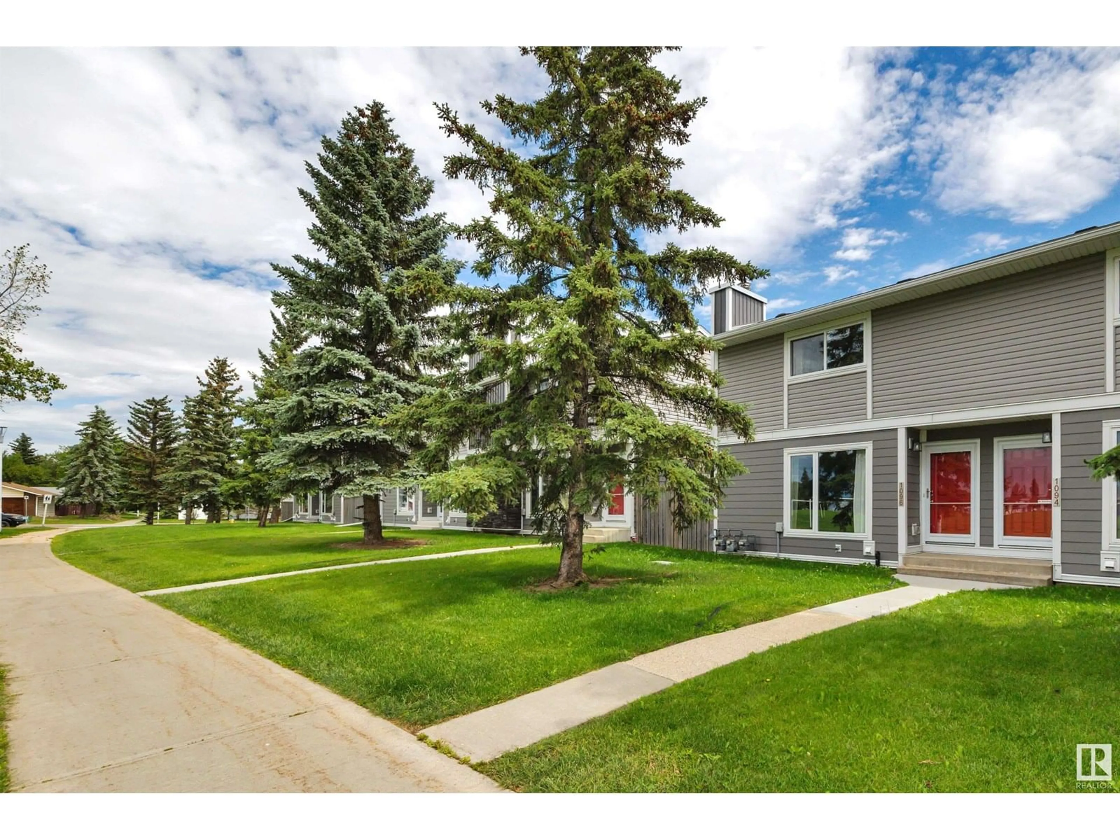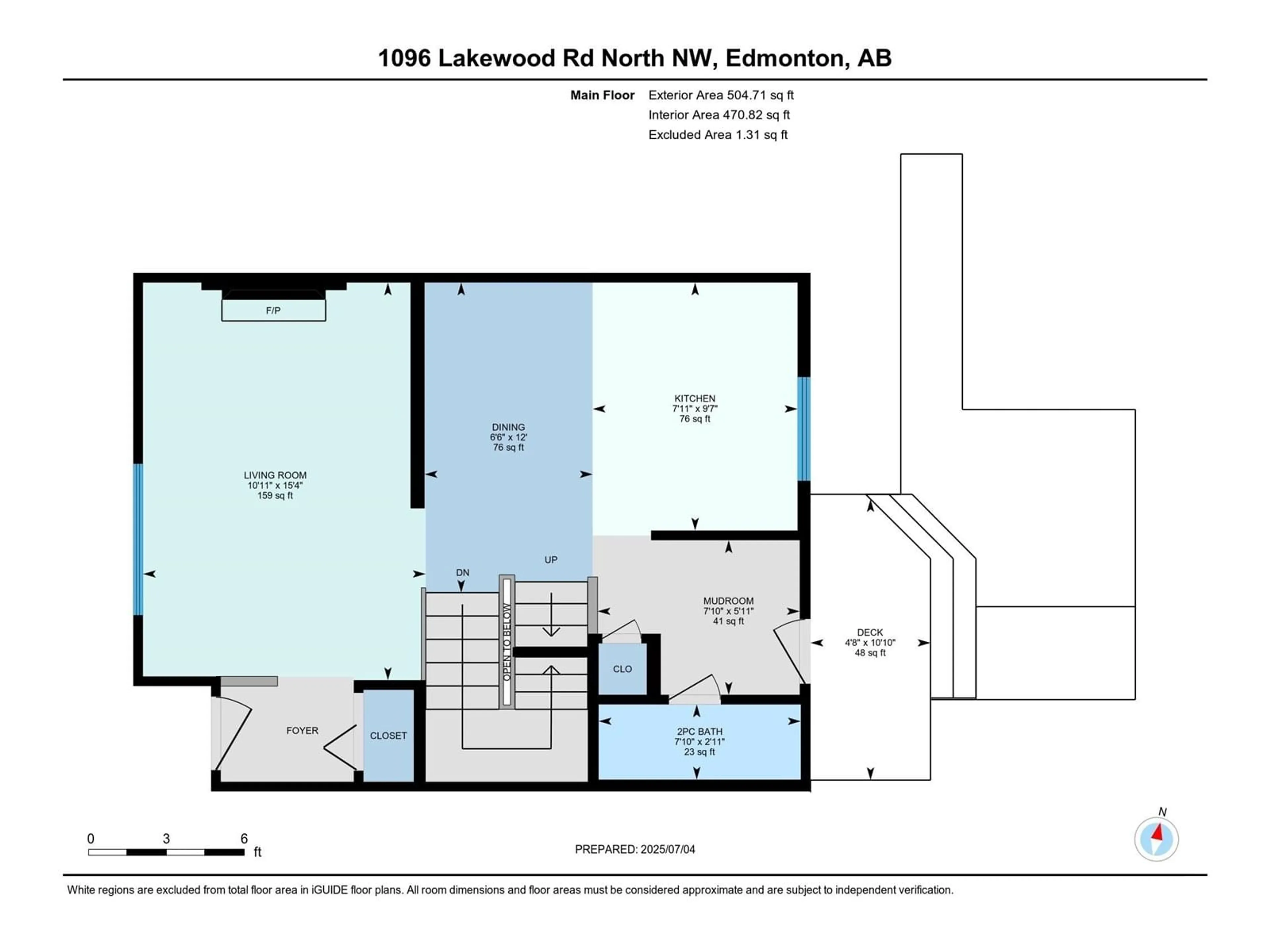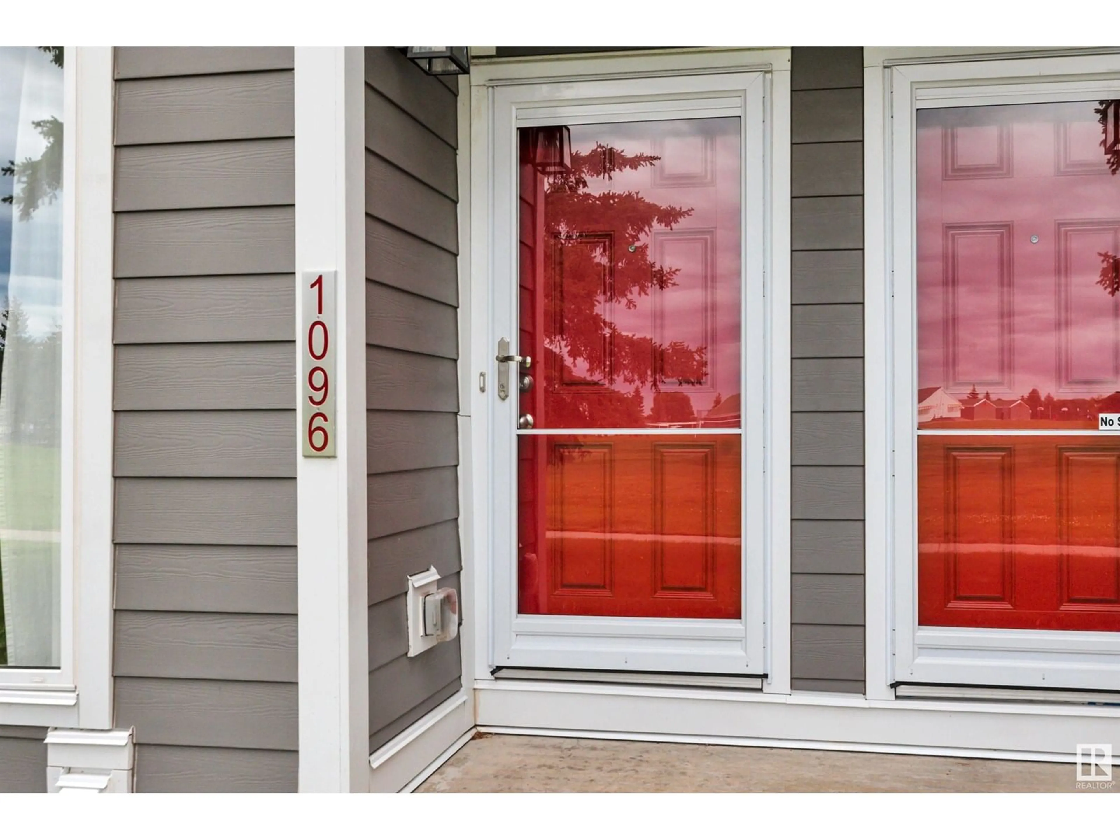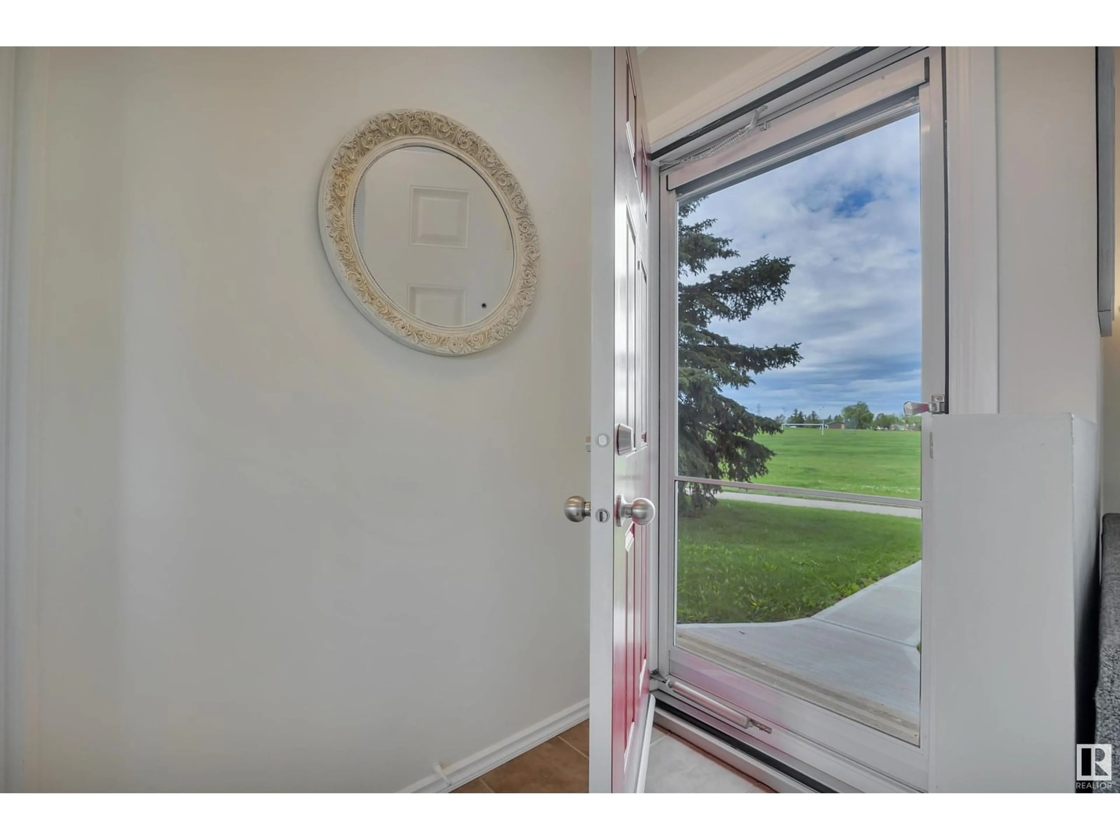1096 LAKEWOOD RD, Edmonton, Alberta T6K3T7
Contact us about this property
Highlights
Estimated valueThis is the price Wahi expects this property to sell for.
The calculation is powered by our Instant Home Value Estimate, which uses current market and property price trends to estimate your home’s value with a 90% accuracy rate.Not available
Price/Sqft$230/sqft
Monthly cost
Open Calculator
Description
PERFECT PLACE TO LAND. THIS FULLY FINISHED TOWNHOME BACKS ON TO A MASSIVE GREEN SPACE WITH A PLAYGROUND. 3 bedroom plus 1.5 baths and a fully finished basement. The exterior of this complex underwent a massive renovation in 2018/19 that includes NEW SHINGLES, SIDING, WINDOWS (including the basement), DOORS, EAVESTROUGHS, FASCIA, SOFFIT & UPDATED CHIMNEY. LOW CONDO FEE of $368.11/month. PETS allowed. If you have children just open the back door and they can run free. There is a gorgeous playground for them and walking paths for you. ENJOY A COZY WOOD BURNING FIREPLACE ON COLD NIGHTS. Close to 91 Street and the Henday/Whitemud freeways for easy access across the city. Shopping, schools - it's all here. Wonderful community. TWO PARKINGS STALLS right in front of your front door. An added bonus is there is VISITOR PARKING right beside them for your guests. Lovely little yard space. It's truly wonderful and the best part is this FULLY FINISHED HOME IS AFFORDABLE! Honestly what are you waiting for? Come on BUY! (id:39198)
Property Details
Interior
Features
Main level Floor
Living room
4.67 x 3.32Dining room
3.65 x 1.98Kitchen
2.92 x 2.41Condo Details
Inclusions
Property History
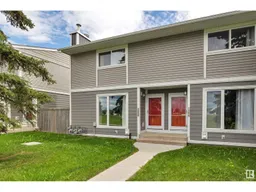 63
63
