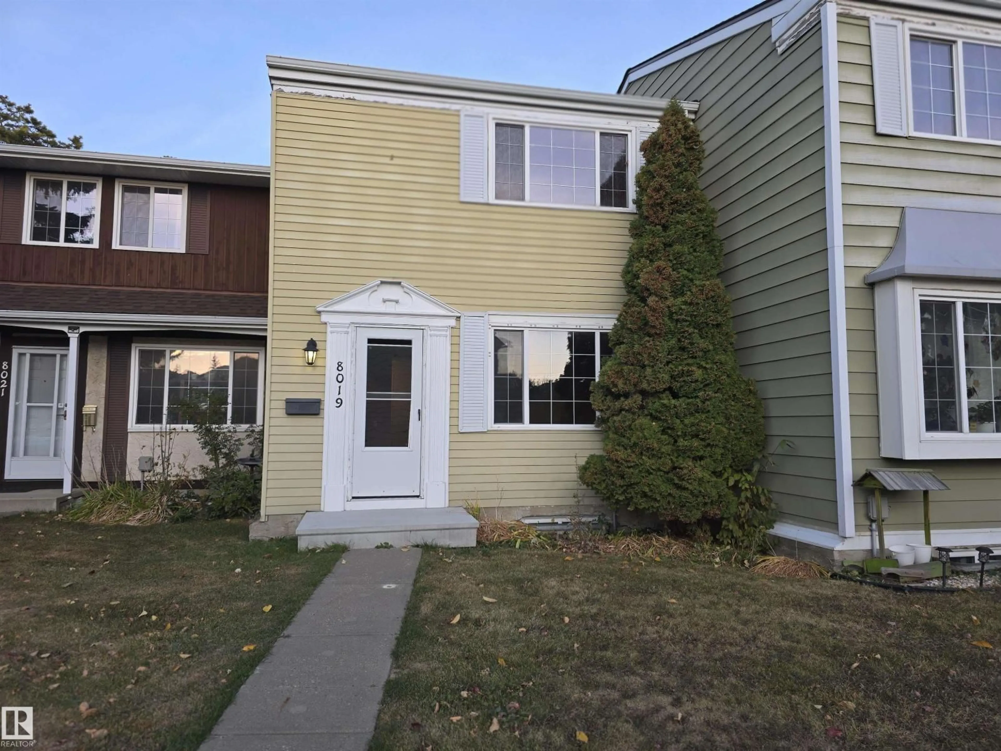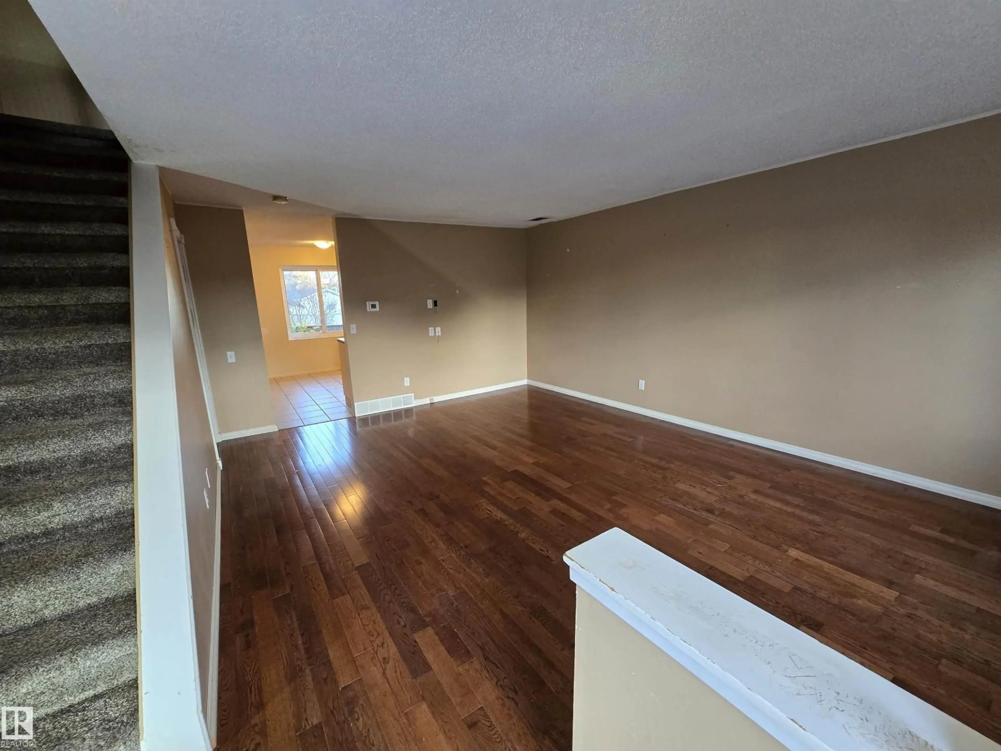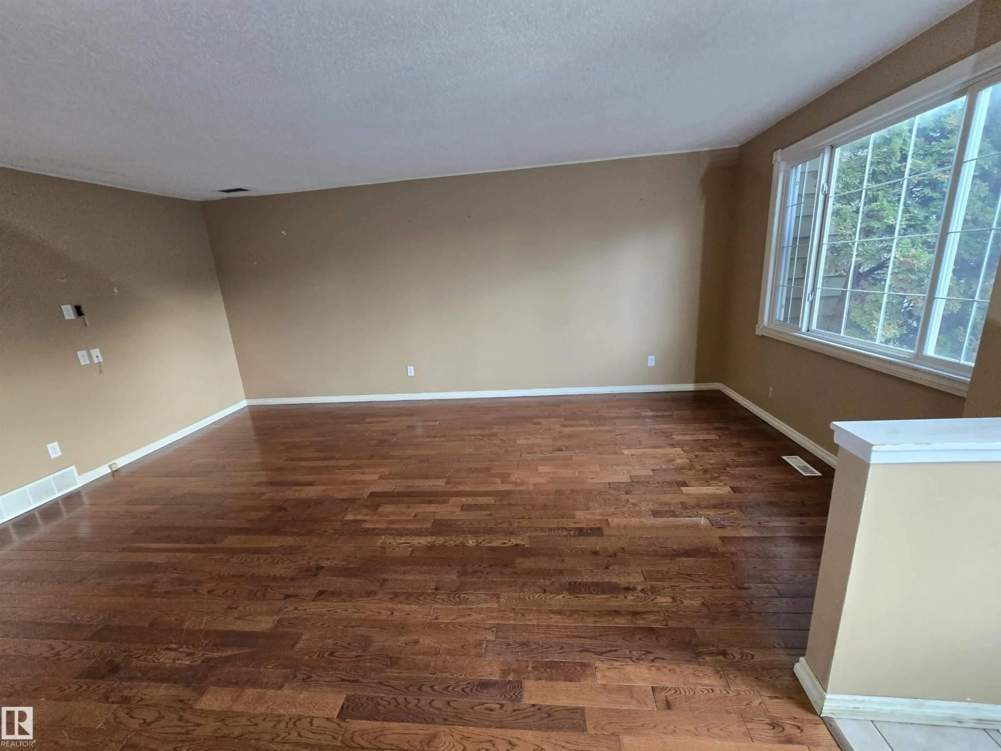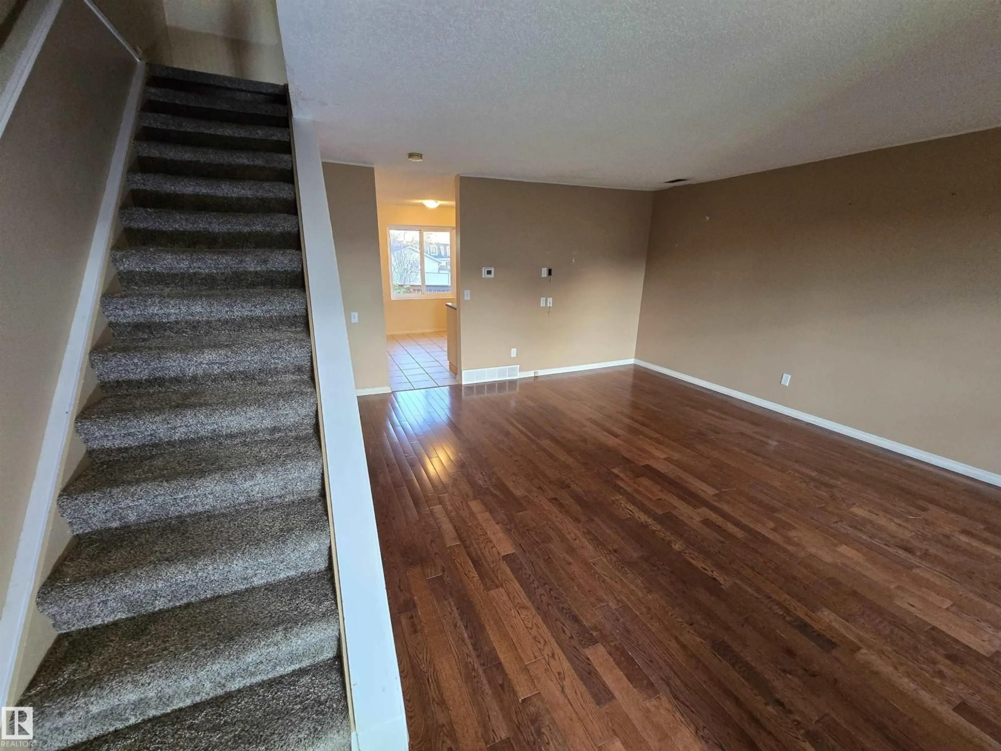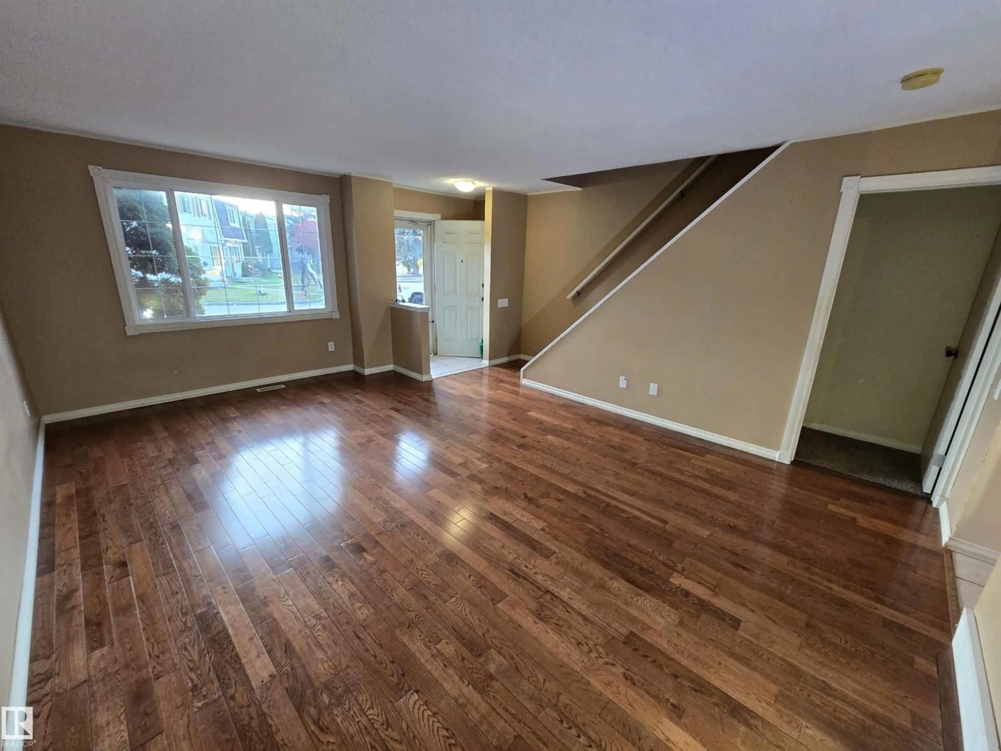NW - 8019 178 ST, Edmonton, Alberta T5T1L3
Contact us about this property
Highlights
Estimated valueThis is the price Wahi expects this property to sell for.
The calculation is powered by our Instant Home Value Estimate, which uses current market and property price trends to estimate your home’s value with a 90% accuracy rate.Not available
Price/Sqft$205/sqft
Monthly cost
Open Calculator
Description
This 3+1 bedroom, 1.5 bath, 1,045 sq ft two-storey townhouse offers a warm and inviting layout with a finished basement that includes an additional bedroom. The main floor features hardwood flooring throughout the living and dining areas, while the kitchen and bathrooms both have tile flooring. Enjoy an updated maple kitchen with plenty of cabinet space, newer carpet in the basement, and a spacious primary bedroom with a walk-in closet. The fenced backyard provides a private outdoor space for relaxing or entertaining. Additional updates include vinyl windows, a newer high-efficiency furnace. Comes with two energized parking stalls. Conveniently located in the desirable Thorncliffe neighborhood—just blocks from West Edmonton Mall, schools, and transit. (id:39198)
Property Details
Interior
Features
Main level Floor
Living room
Dining room
Kitchen
Condo Details
Amenities
Vinyl Windows
Inclusions
Property History
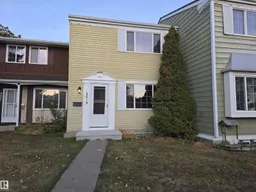 24
24
