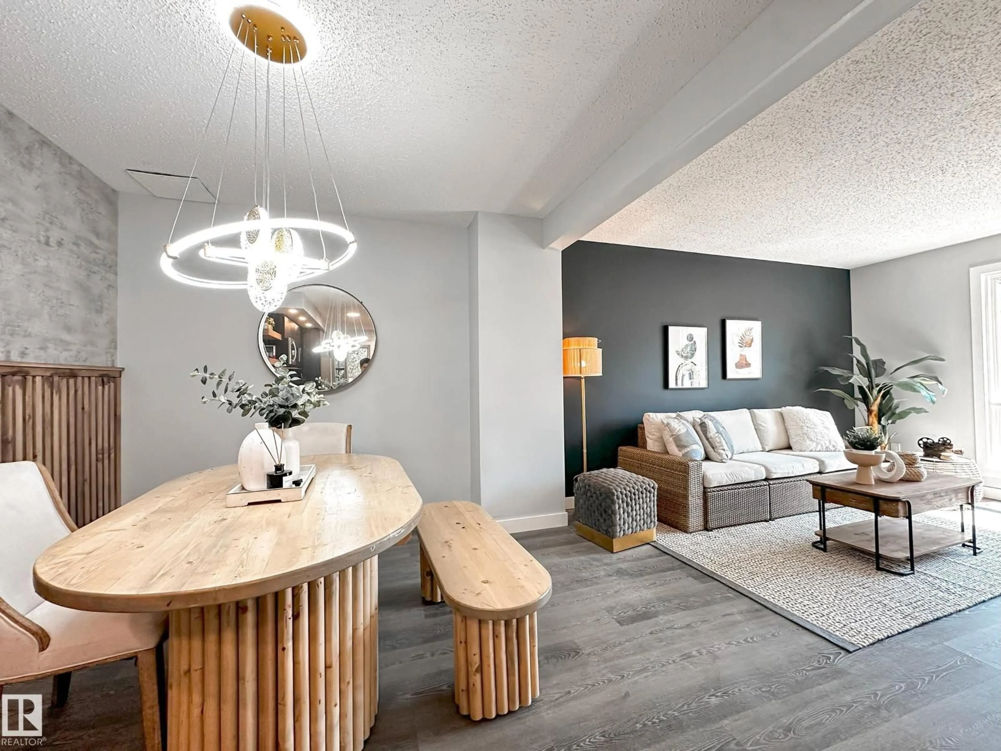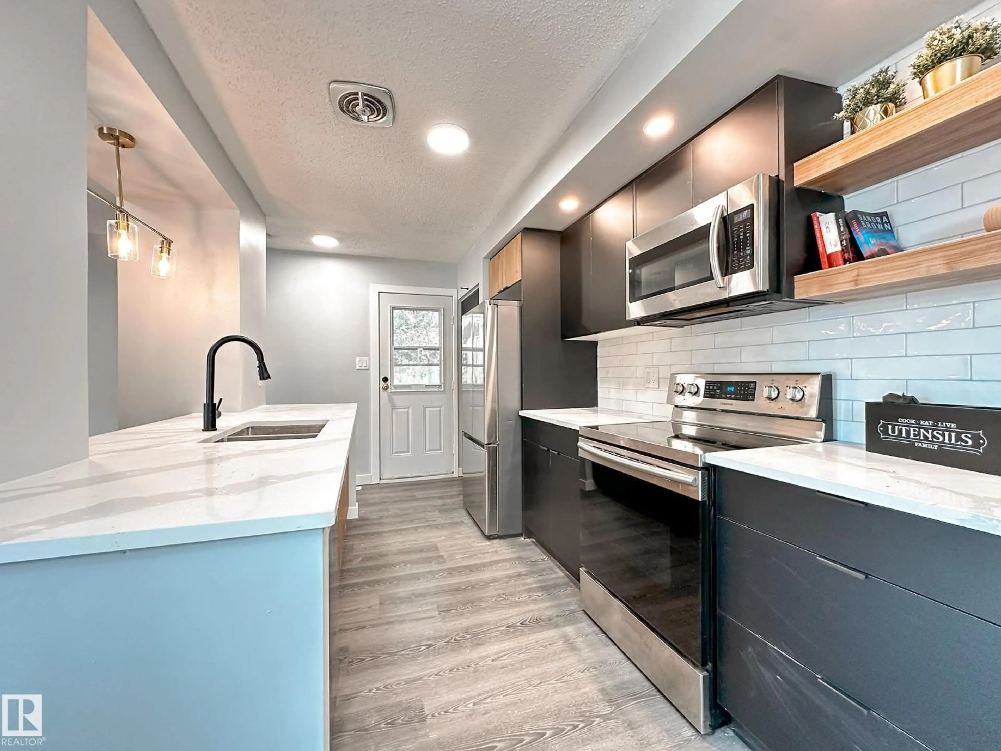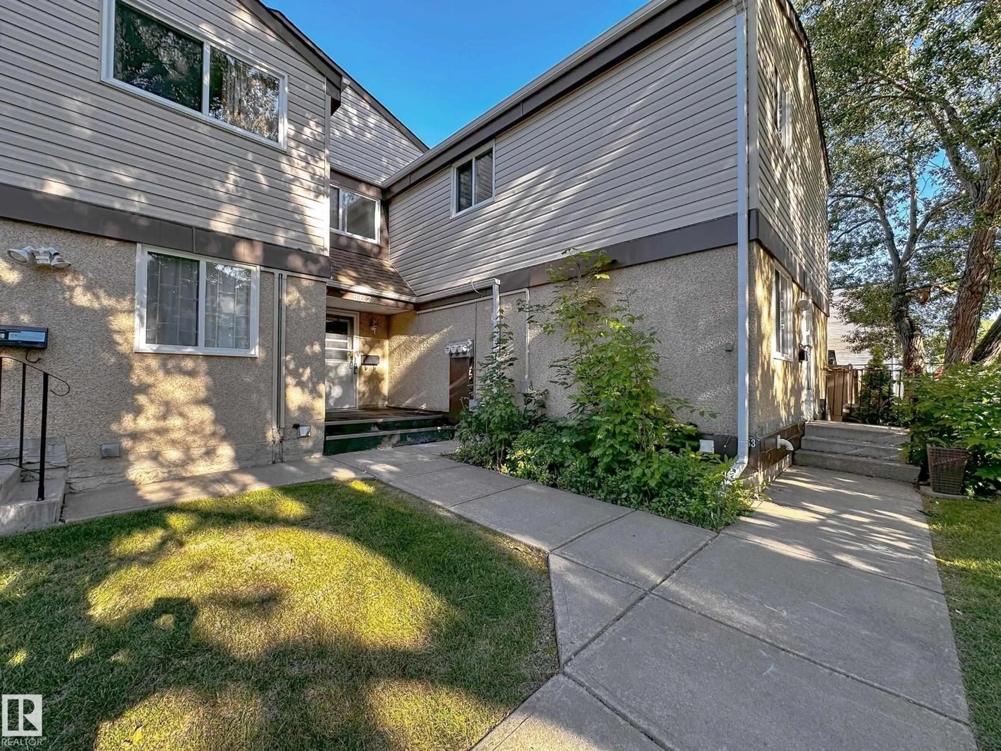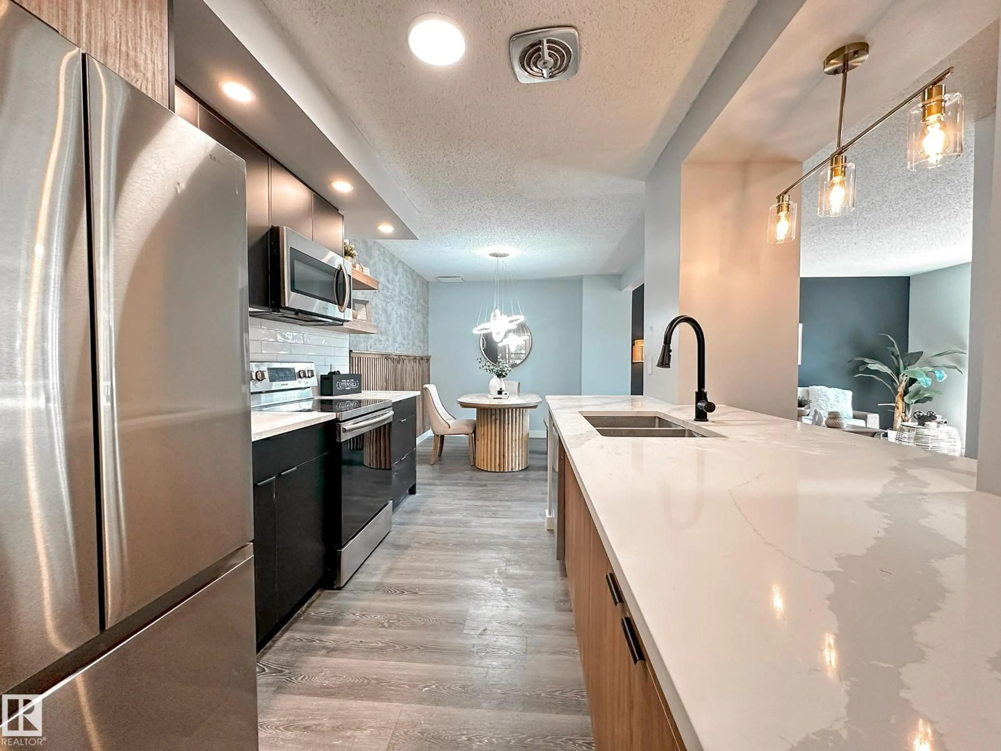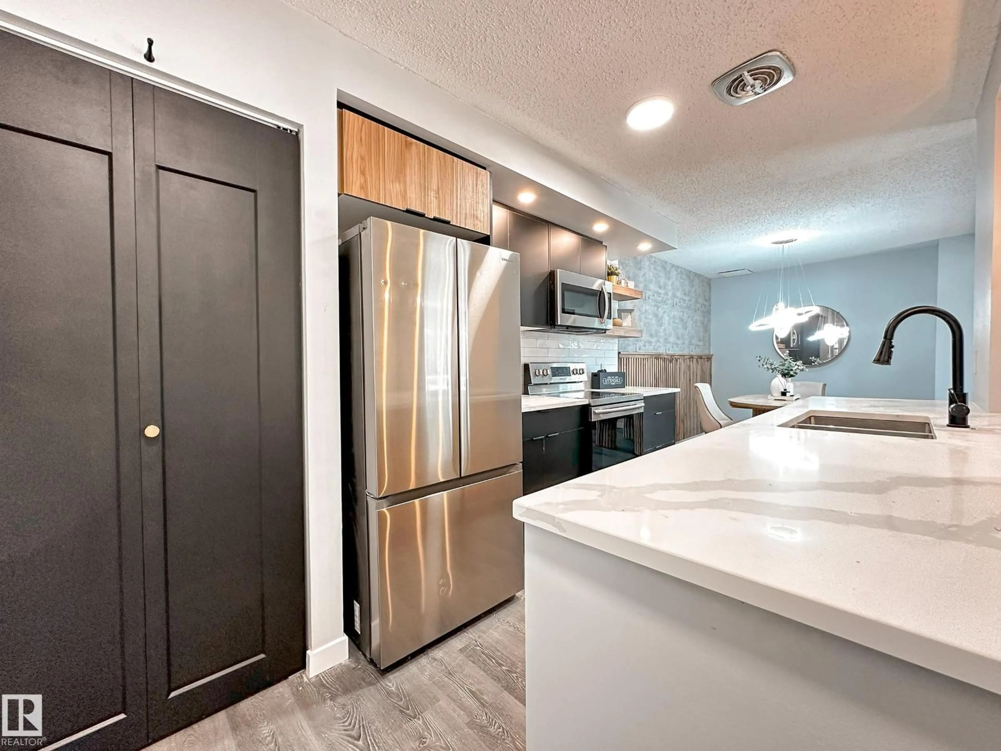862 ERIN PL, Edmonton, Alberta T5T1M6
Contact us about this property
Highlights
Estimated valueThis is the price Wahi expects this property to sell for.
The calculation is powered by our Instant Home Value Estimate, which uses current market and property price trends to estimate your home’s value with a 90% accuracy rate.Not available
Price/Sqft$272/sqft
Monthly cost
Open Calculator
Description
Welcome to this brand new renovated townhome, walking distance to West Edmonton Mall, and easy access to all amenities! When enter, you will be amazed by the luxury renovated open concept Kitchen, finished with trendy black and wood grains kitchen cabinets, and lustrous quartz countertop throughout. The brightening living room over looking the south backyard, bringing in tons of natural lights to the home. There are 3 bedrooms including the very spacious master bedroom can walk into the hotel style all tiled bathroom-floating vanity, and gleaming tiled standing shower. Fully finished basement has a 4th bedroom containing a big window-rare to find at basement. Other upgrades including, newer hot water tank, high efficiency furnace, custom built accent wall and opening bench, all modern lighting fixtures, stainless steel appliances. This unit is surrounded by greenspace and trees, great for kids to play around. Perfect home, do not miss! (id:39198)
Property Details
Interior
Features
Main level Floor
Living room
Dining room
Kitchen
Condo Details
Amenities
Vinyl Windows
Inclusions
Property History
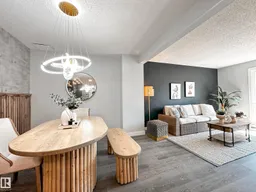 37
37
