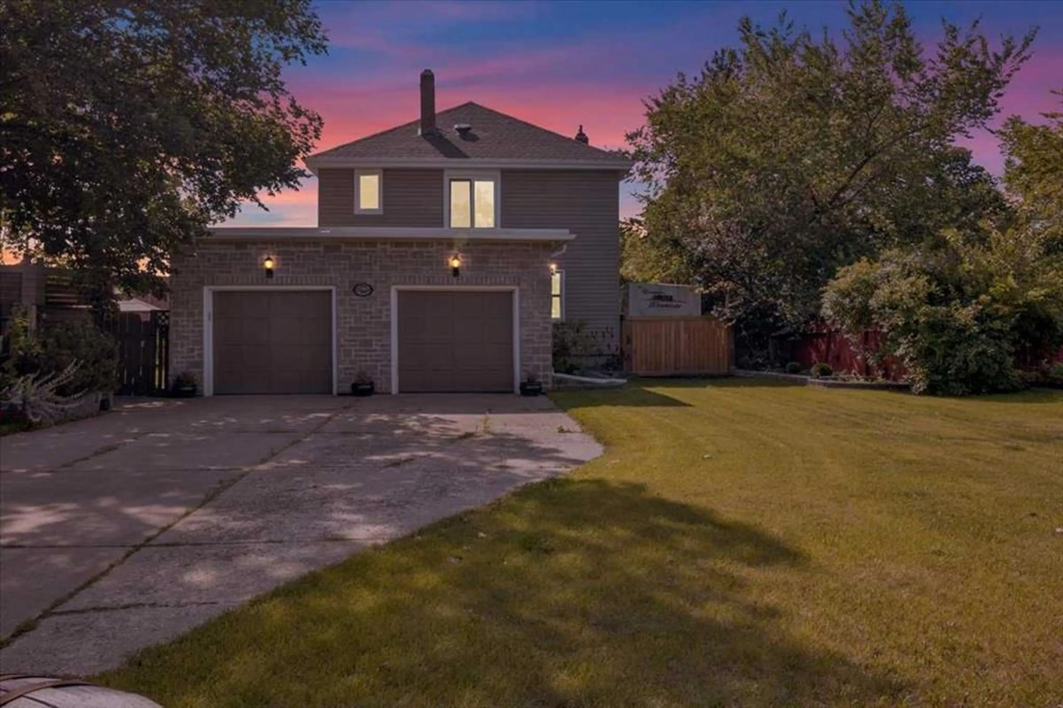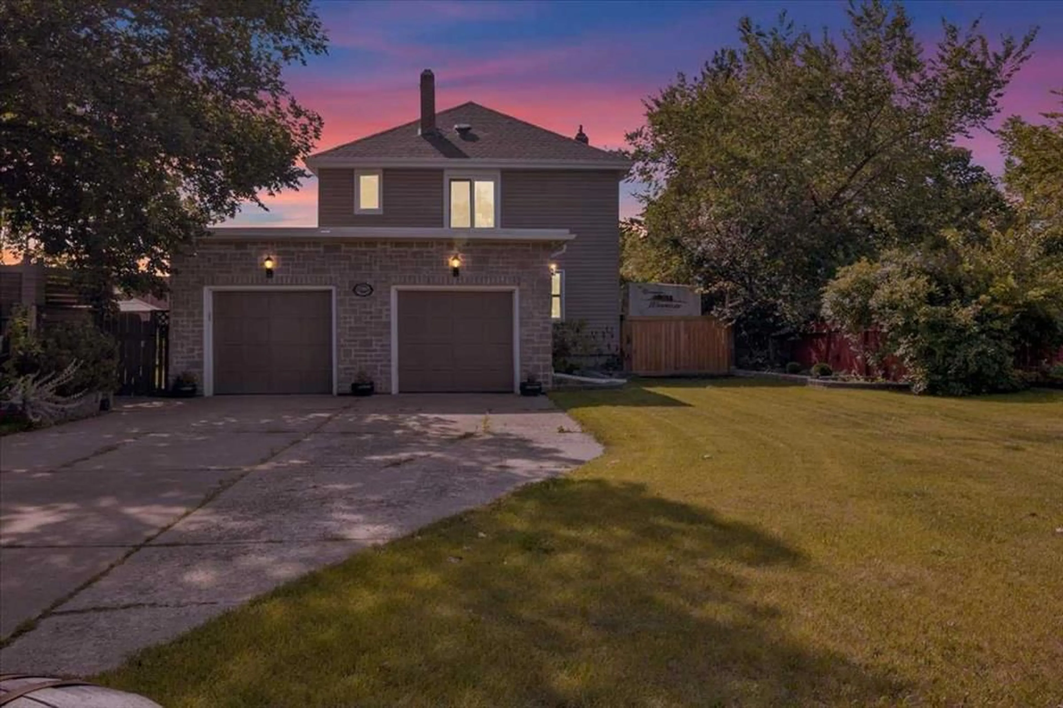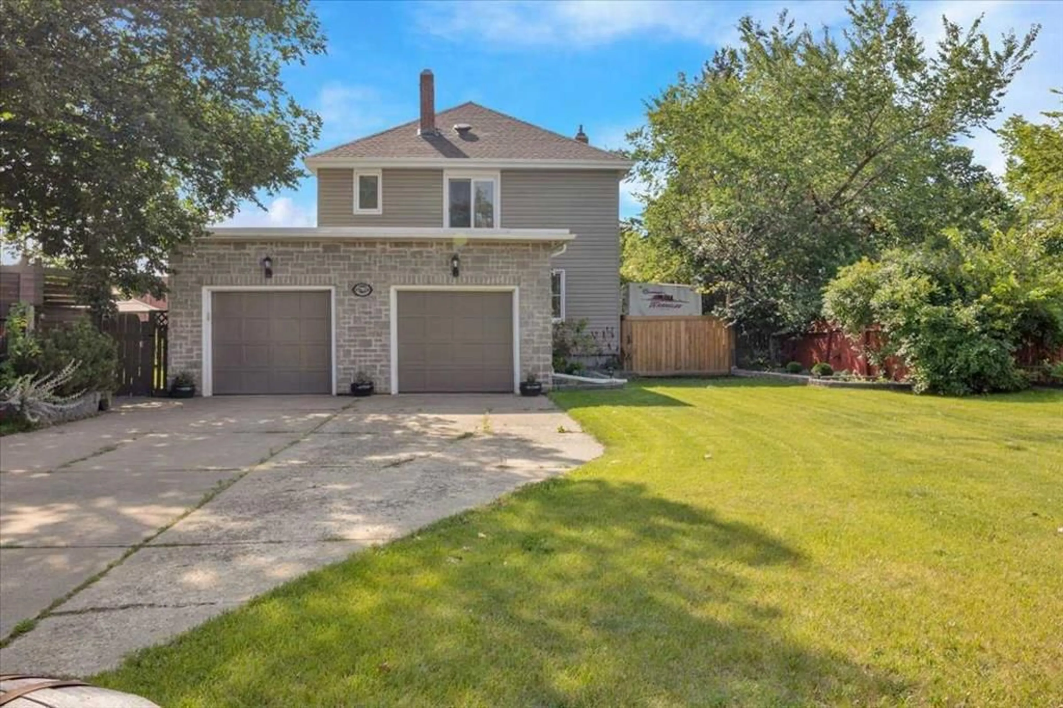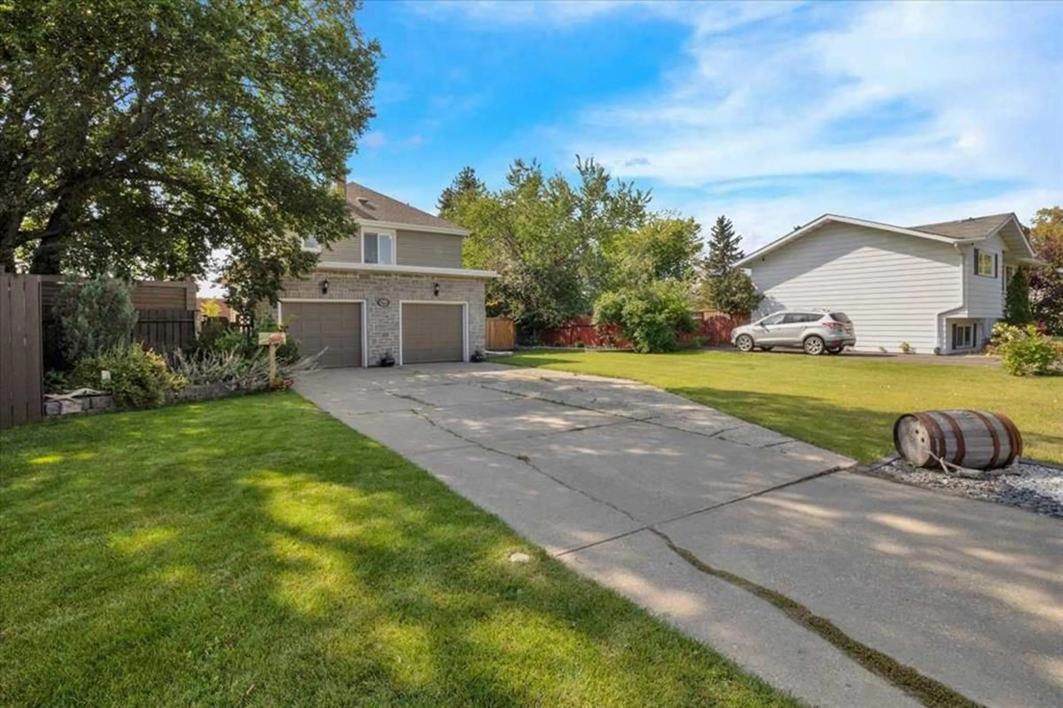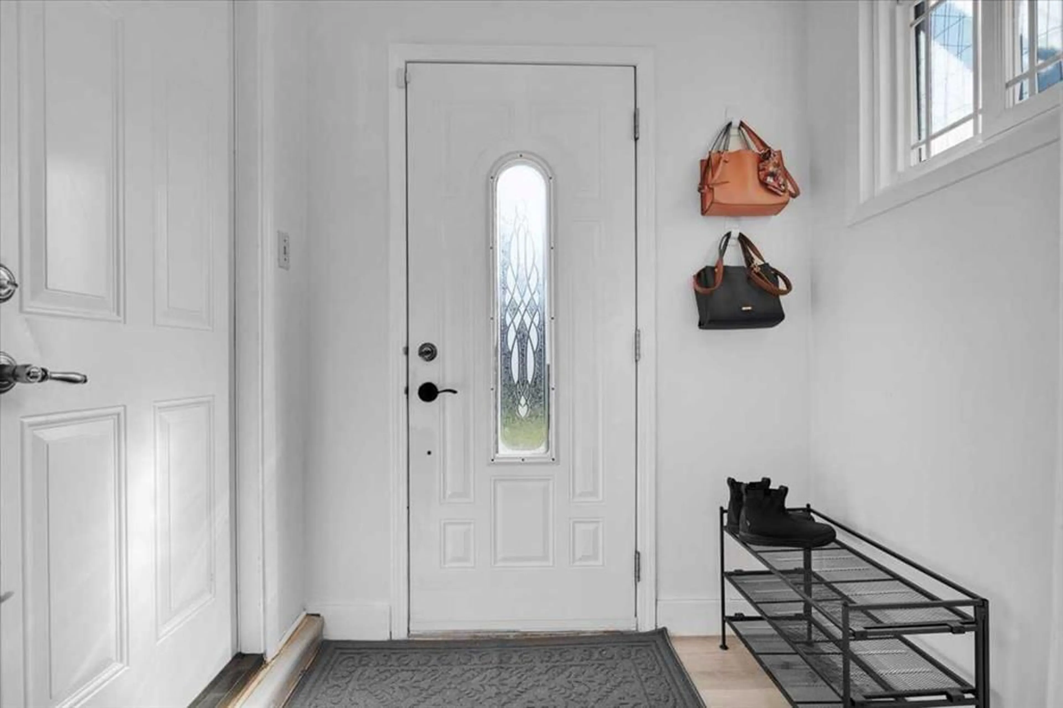17107 80 Ave, Edmonton, Alberta T2T 0B3
Contact us about this property
Highlights
Estimated valueThis is the price Wahi expects this property to sell for.
The calculation is powered by our Instant Home Value Estimate, which uses current market and property price trends to estimate your home’s value with a 90% accuracy rate.Not available
Price/Sqft$287/sqft
Monthly cost
Open Calculator
Description
Once upon a time in 1940 this property was an Estate Ranch Home. City of Edmonton has grown around this charming character home! 4-LARGE BDRMS | 2-FULL BATH | ORIG. HARDWOOD FLOORS | 10ft CEILINGS | TRIPLE-PANE WINDOWS |SPACIOUS DINING ROOM & VINTAGE BUILT-IN CABINETRY | DUTCH & FRENCH DOORS | HEATED DOUBLE GARAGE |PIE-LOT. With over 1800 + sq ft. this home over the years has been loved and very well-maintained. The entrance has vinyl flooring extending into the basement. Hardwood flooring on main and upper level as well as the staircase. Beautiful cabinetry in the kitchen, quartz countertops and stainless-steel appliances. Dutch doors to and from the kitchen. A spacious dining room for hosting family and friends or your favourite Realtors for all occasions! Relax or entertain in the living room. Large windows with beaming sunlight or cozy up next to the fireplace. The upper-level bathroom has been renovated STUNNING! Large bedrooms with walk-in closets. The Primary room is massive with a walk-in closet and patio doors. This ranch home is very spacious with the large bedrooms unlike most homes build in this era. The lower level has an endless amount of storage. Large laundry room. BRAND NEW BOILER SYSTEM INSTALLED in August 2025 ($20K). Another large bedroom with 3-piece bathroom and a cozy flex or den room. A LARGE HEATED GARAGE with a driveway that can accommodate many visitors. Enjoy a garden Party with this enormous backyard on the deck off to the side or sit under the Pergola. Summer fun or Winter Wonderland! RV Parking, if needed. This pie-shaped offers you loads of space for flower beds or vegetable gardens with a shed for garden tools. It is an incredibly unique home with lots of history and character. The original entrance to the home faces the backyard. Close to all amenities and easy access in and out of the community. YOUR NEW HOME!
Property Details
Interior
Features
Second Floor
Bedroom
11`9" x 14`10"4pc Bathroom
7`10" x 8`0"Bedroom
14`7" x 14`10"Bedroom - Primary
18`2" x 11`5"Exterior
Features
Parking
Garage spaces 2
Garage type -
Other parking spaces 4
Total parking spaces 6
Property History
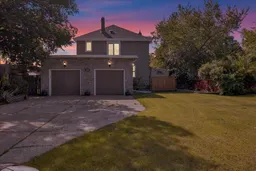 44
44
