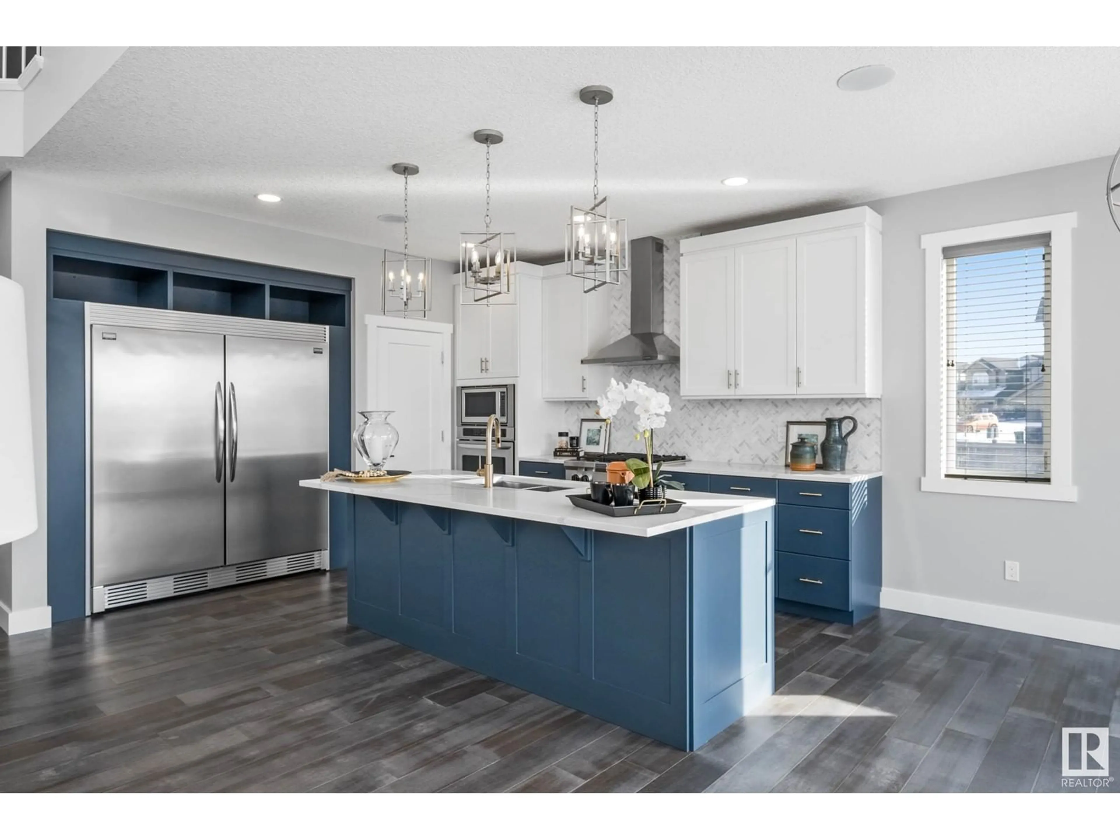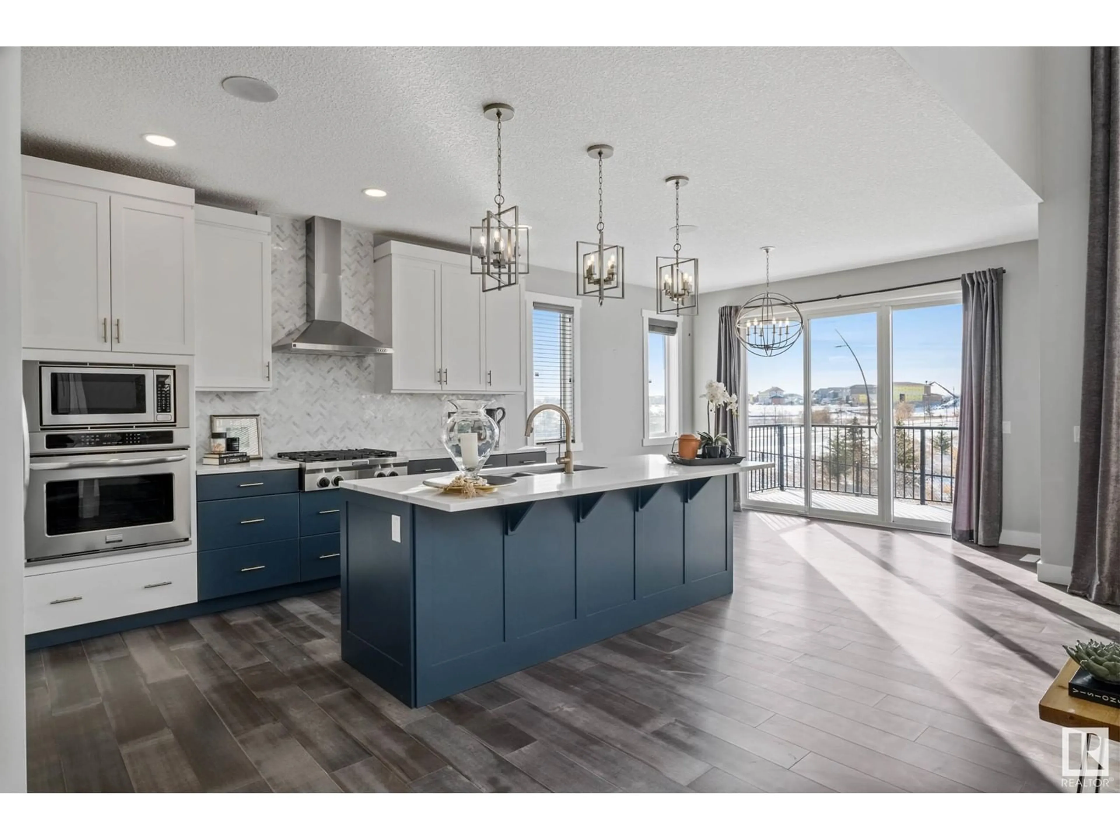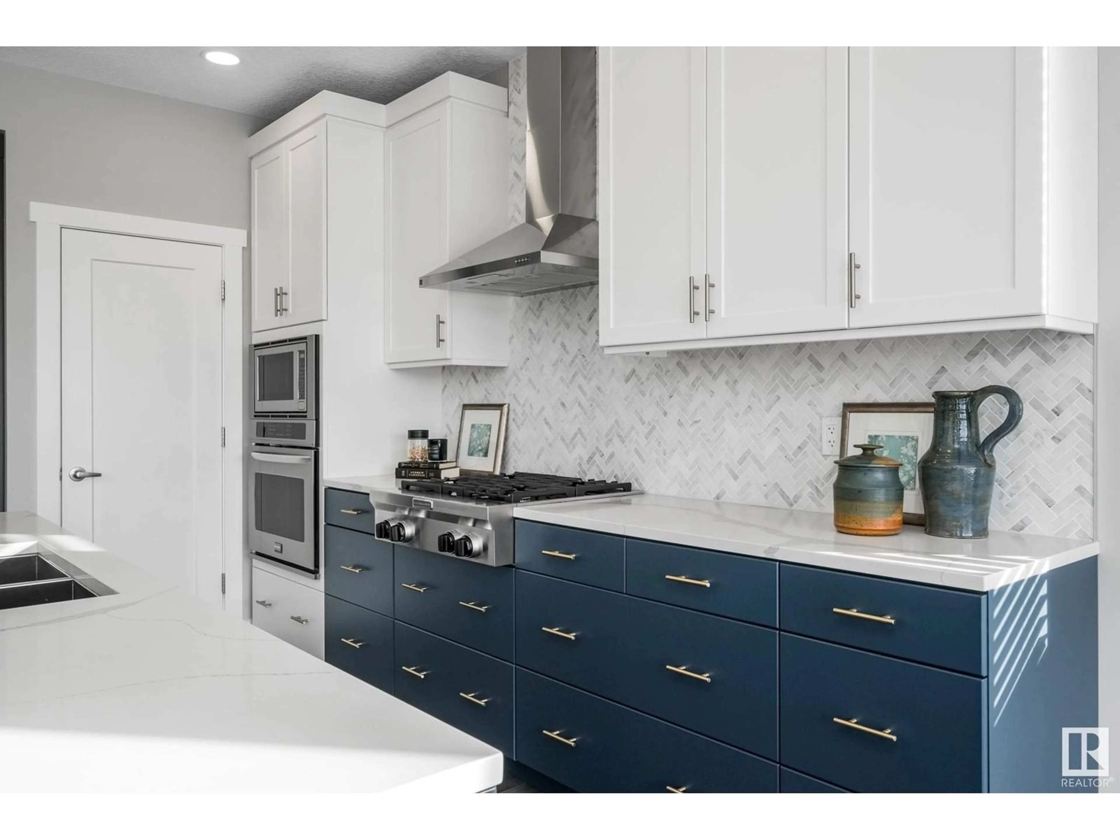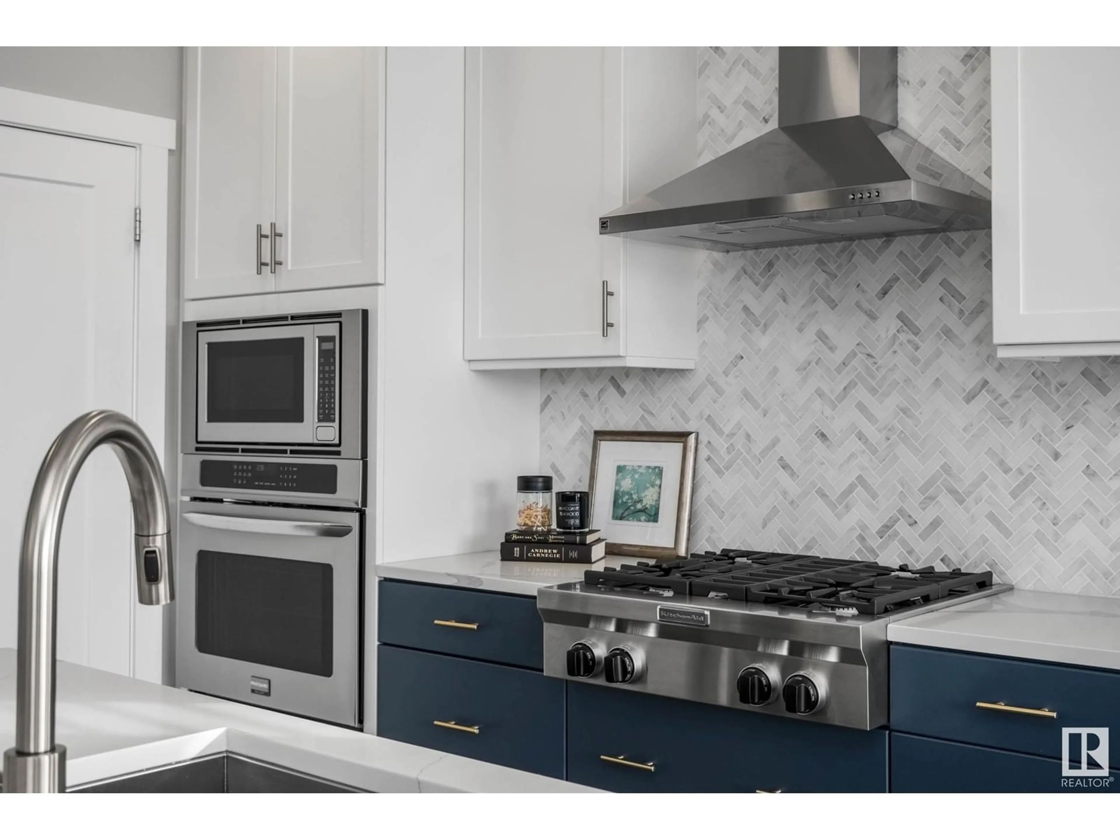NW - 2708 202 ST, Edmonton, Alberta T6M0W7
Contact us about this property
Highlights
Estimated ValueThis is the price Wahi expects this property to sell for.
The calculation is powered by our Instant Home Value Estimate, which uses current market and property price trends to estimate your home’s value with a 90% accuracy rate.Not available
Price/Sqft$321/sqft
Est. Mortgage$3,221/mo
Tax Amount ()-
Days On Market1 day
Description
EXTRAORDINARY former Homes By Avi SHOW-HOME. Loaded w/upgrades: ceiling speakers, dimmer switches, quartz counters, baseboard/trim/doors. Over 3000 sqft of livable space. 5 bdrms, 4 full baths w/FULLY FINISHED BASEMENT. Located in highly sought after community of The Uplands with no back neighbours on large lot. Surrounded by glorious views of ponds, walking trails & parks. Pristine open concept floor plan with exquisite denim & white extended kitchen cabinets, centre island, pantry, upgraded SS appliances & step-down deck off dinette. Impressive living room w/vaulted ceilings, gorgeous F/P feature wall, oversized picture windows, upgraded lighting & engineered hardwood. Handy main floor bdrm & full 4 pc bath. Owners retreat complimented by luxurious private 5pc ensuite & WIC. 2 add’l bdrms, 4 pc bath, large family room & convenient laundry room. Enormous basement rec room w/electric F/P, 5th bedroom & 4pc bath. Double attached garage, back fence, fully landscaped & central A/C. STUNNING HOME! MUST SEE! (id:39198)
Property Details
Interior
Features
Main level Floor
Living room
4.31 x 4.72Dining room
3.93 x 4.56Kitchen
3.93 x 4.56Bedroom 4
4.61 x 3.01Exterior
Parking
Garage spaces -
Garage type -
Total parking spaces 4
Property History
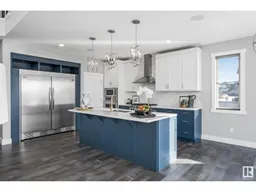 51
51
