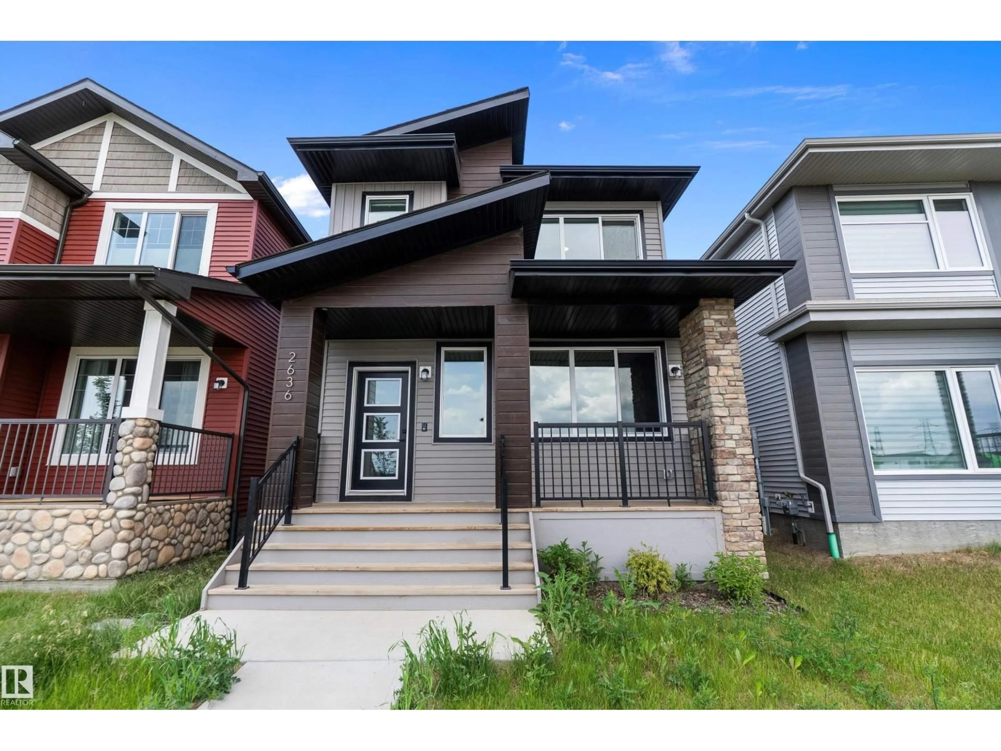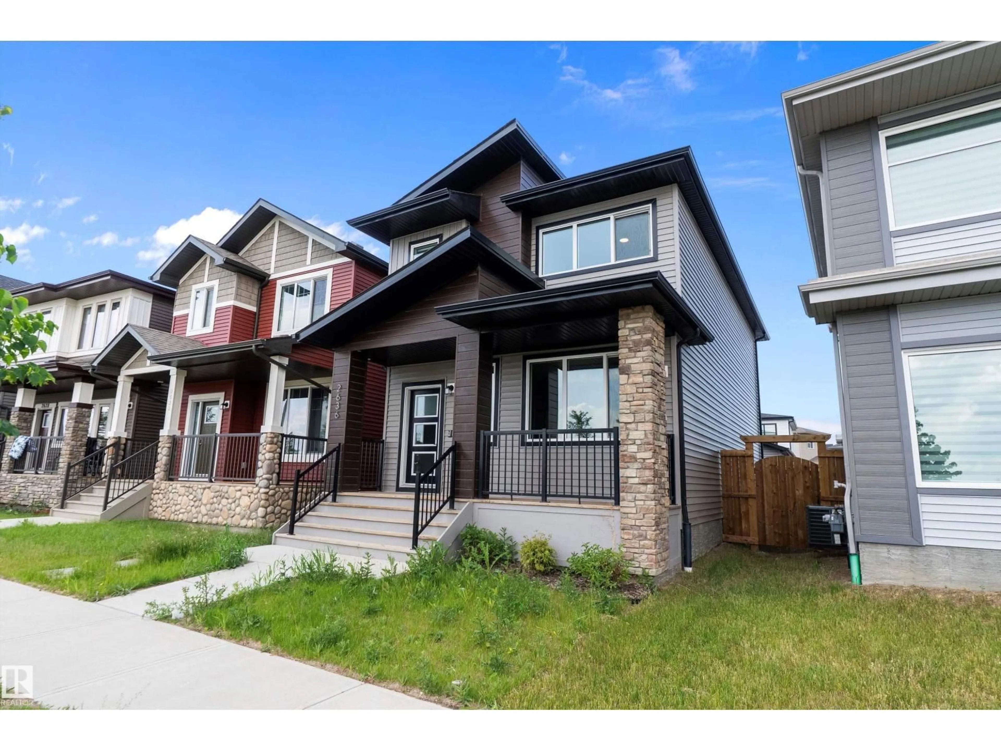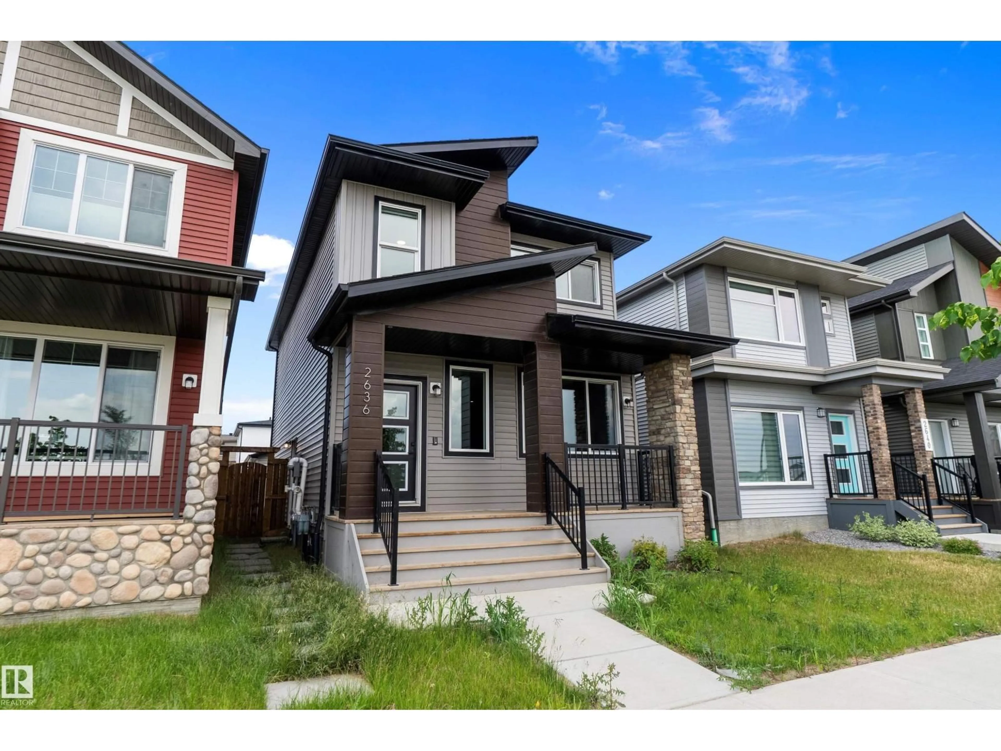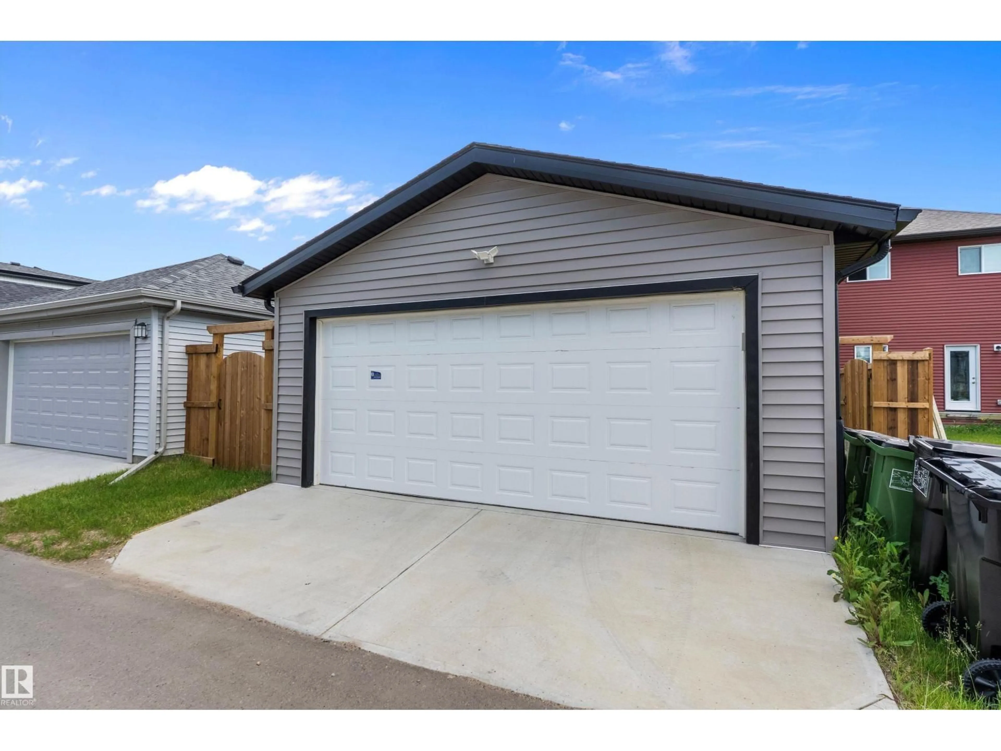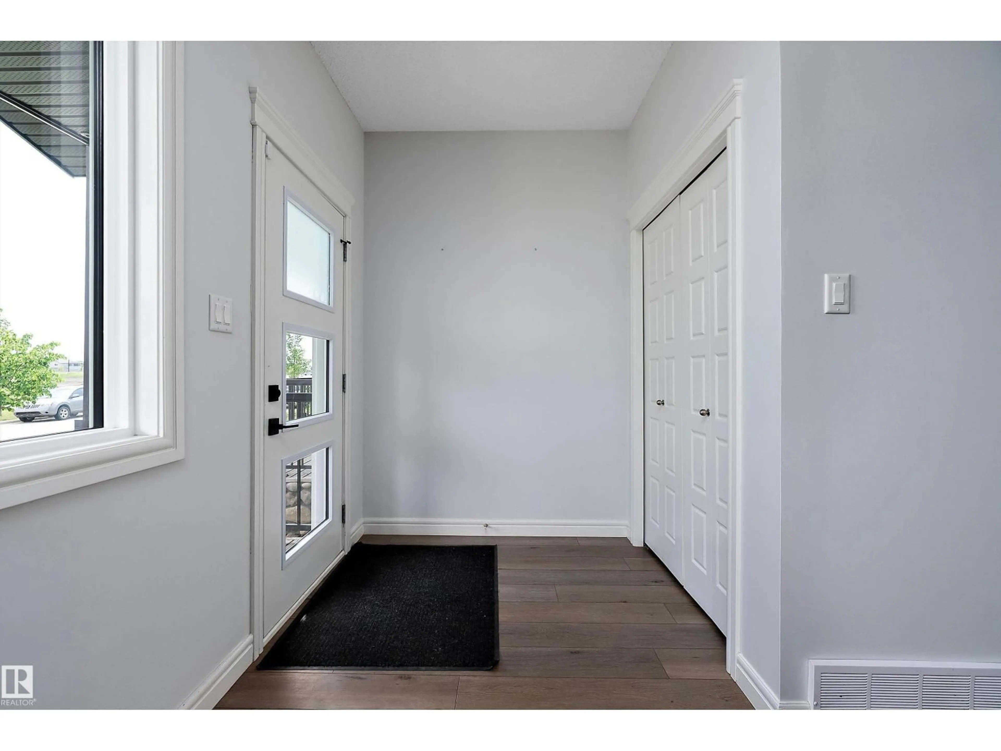NW - 2636 192 ST, Edmonton, Alberta T6M1L1
Contact us about this property
Highlights
Estimated valueThis is the price Wahi expects this property to sell for.
The calculation is powered by our Instant Home Value Estimate, which uses current market and property price trends to estimate your home’s value with a 90% accuracy rate.Not available
Price/Sqft$349/sqft
Monthly cost
Open Calculator
Description
Pond-facing and picture-perfect, this stunning detached home in the sought-after Uplands community offers the ultimate blend of beauty, space, and functionality. With uninterrupted views of the tranquil pond right from your doorstep, this home features a detached double garage, a charming front veranda, fully finished legal basement—ideal for extended family or a rental suite. Step inside to an open-concept layout filled with natural light, upgraded finishes, and modern design throughout. Whether you're enjoying peaceful mornings on the veranda, hosting friends in your stylish living space, or taking evening strolls along the nearby walking trails, this home delivers a lifestyle of comfort and elegance. Perfectly located near parks, schools, shopping, and all major amenities—this is a rare find you’ll fall in love with at first sight! You don’t want to miss! (id:39198)
Property Details
Interior
Features
Main level Floor
Living room
Dining room
Kitchen
Family room
Exterior
Parking
Garage spaces -
Garage type -
Total parking spaces 4
Property History
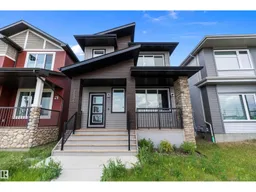 45
45
