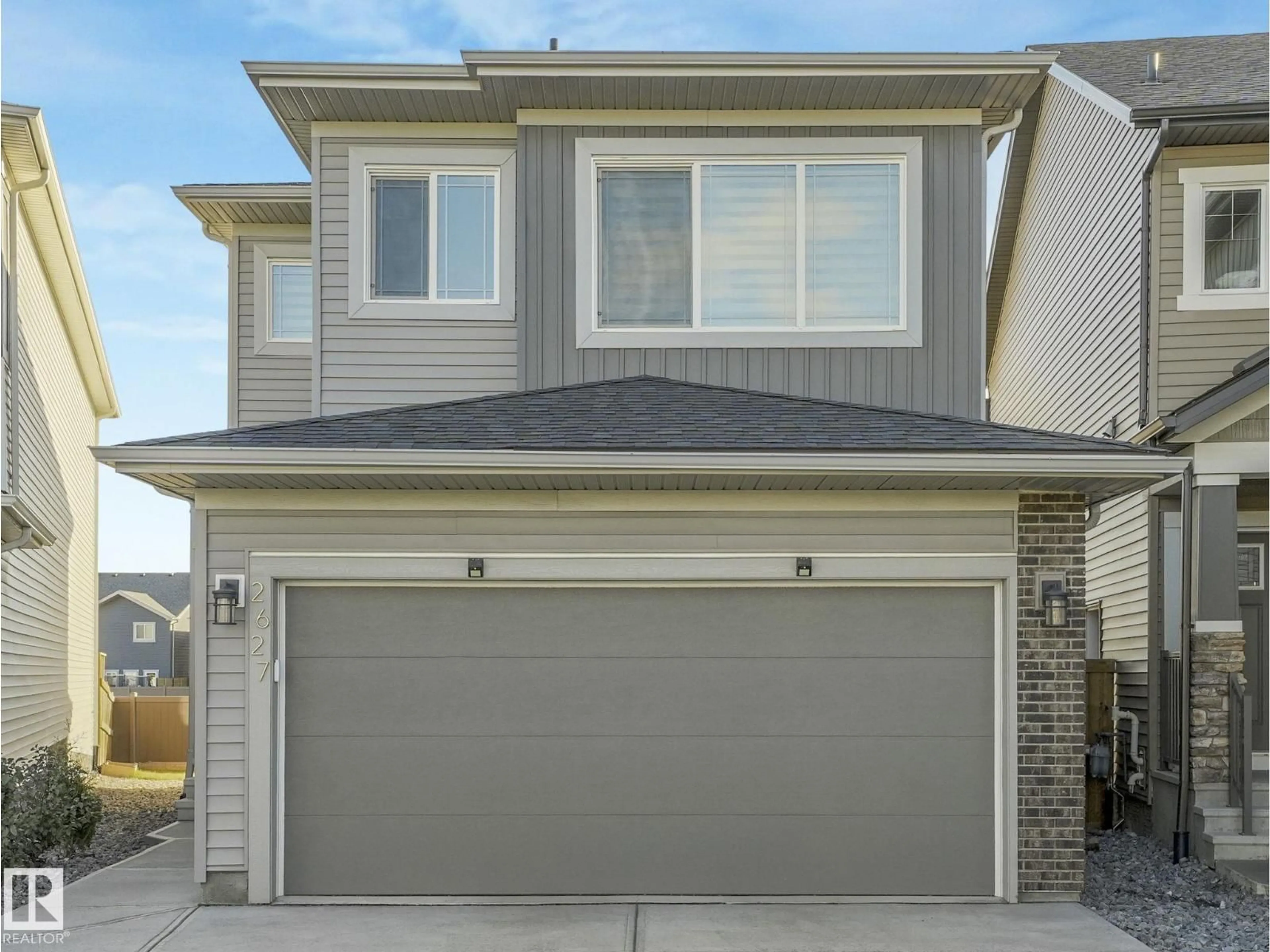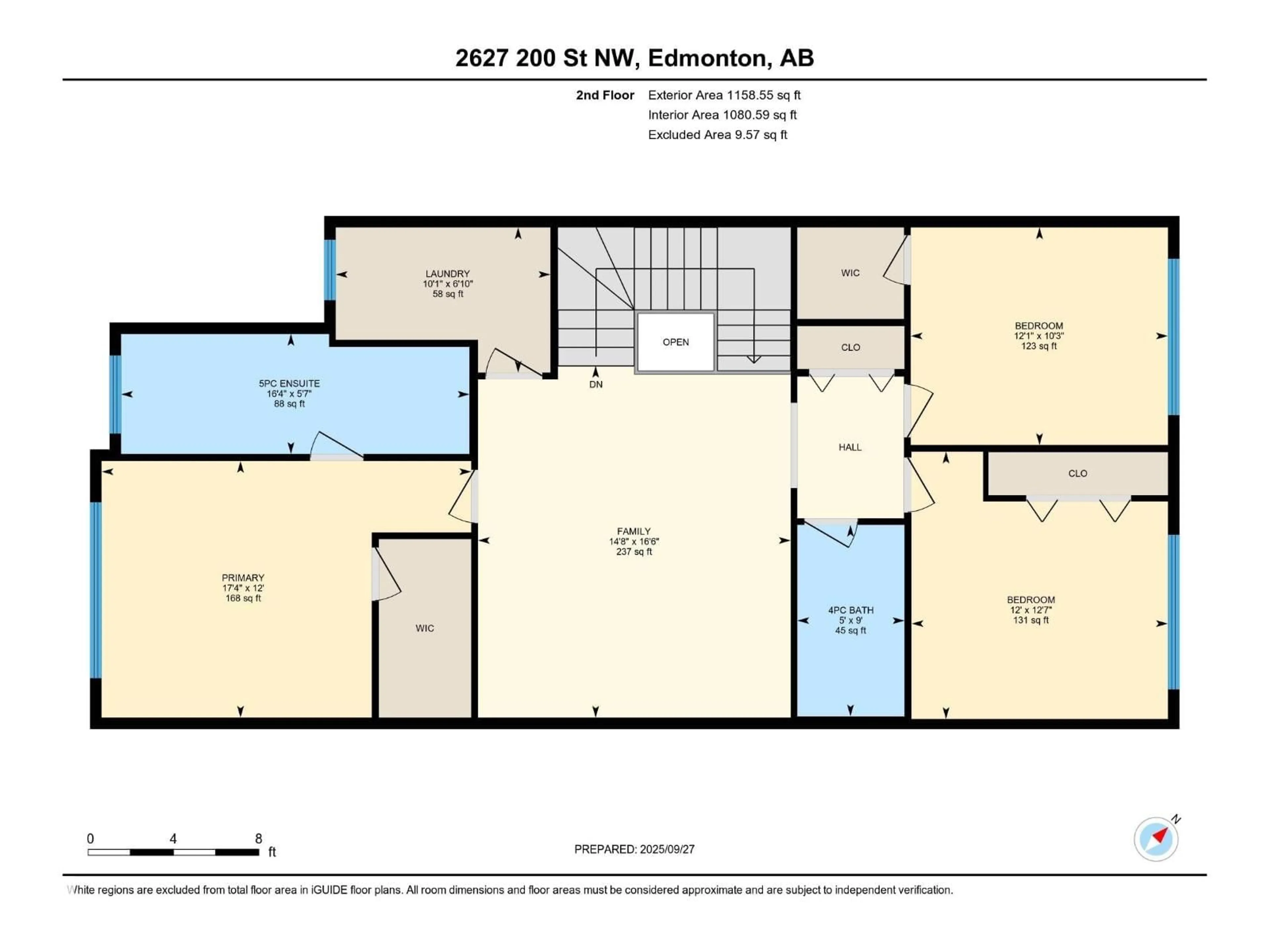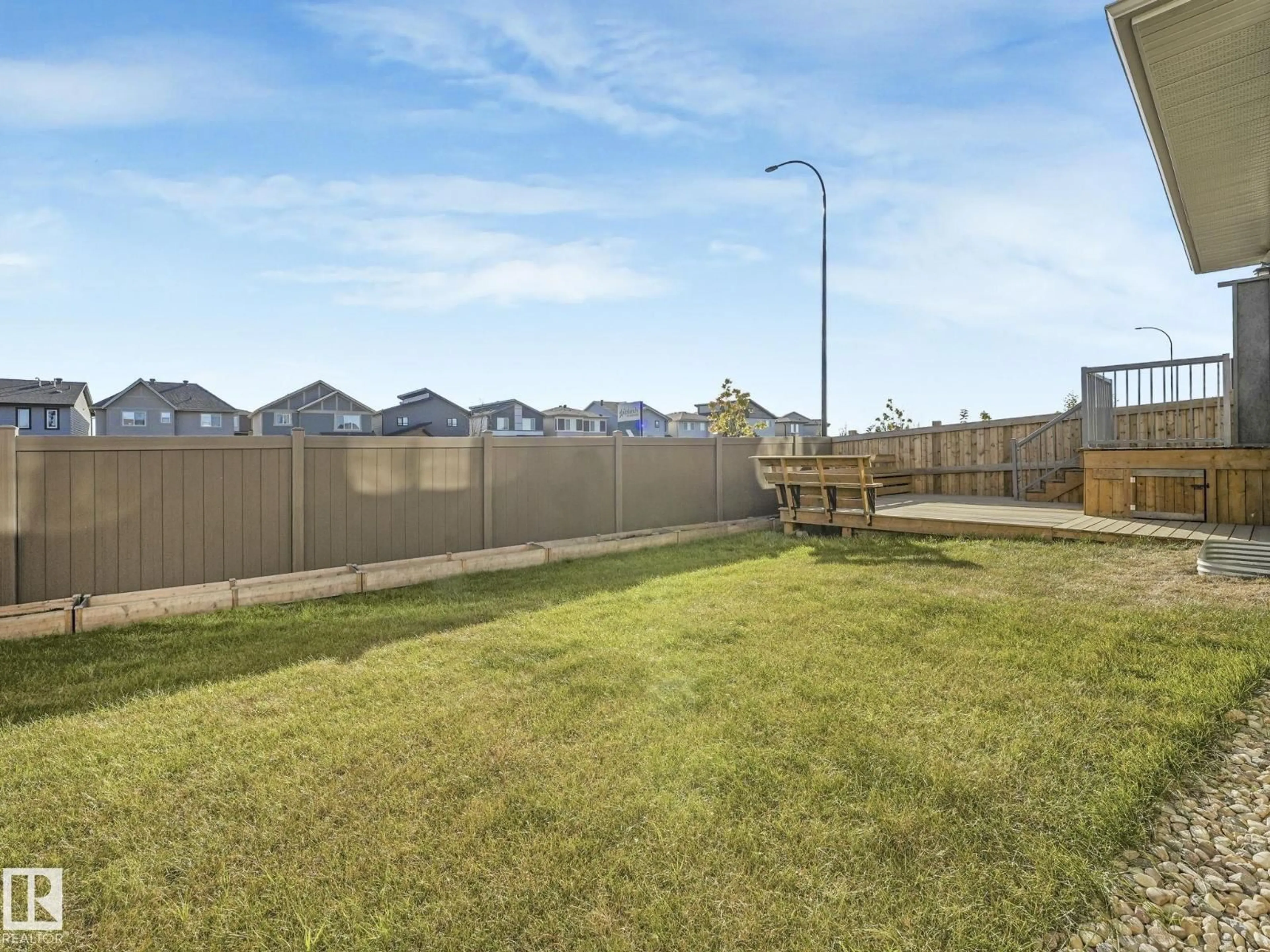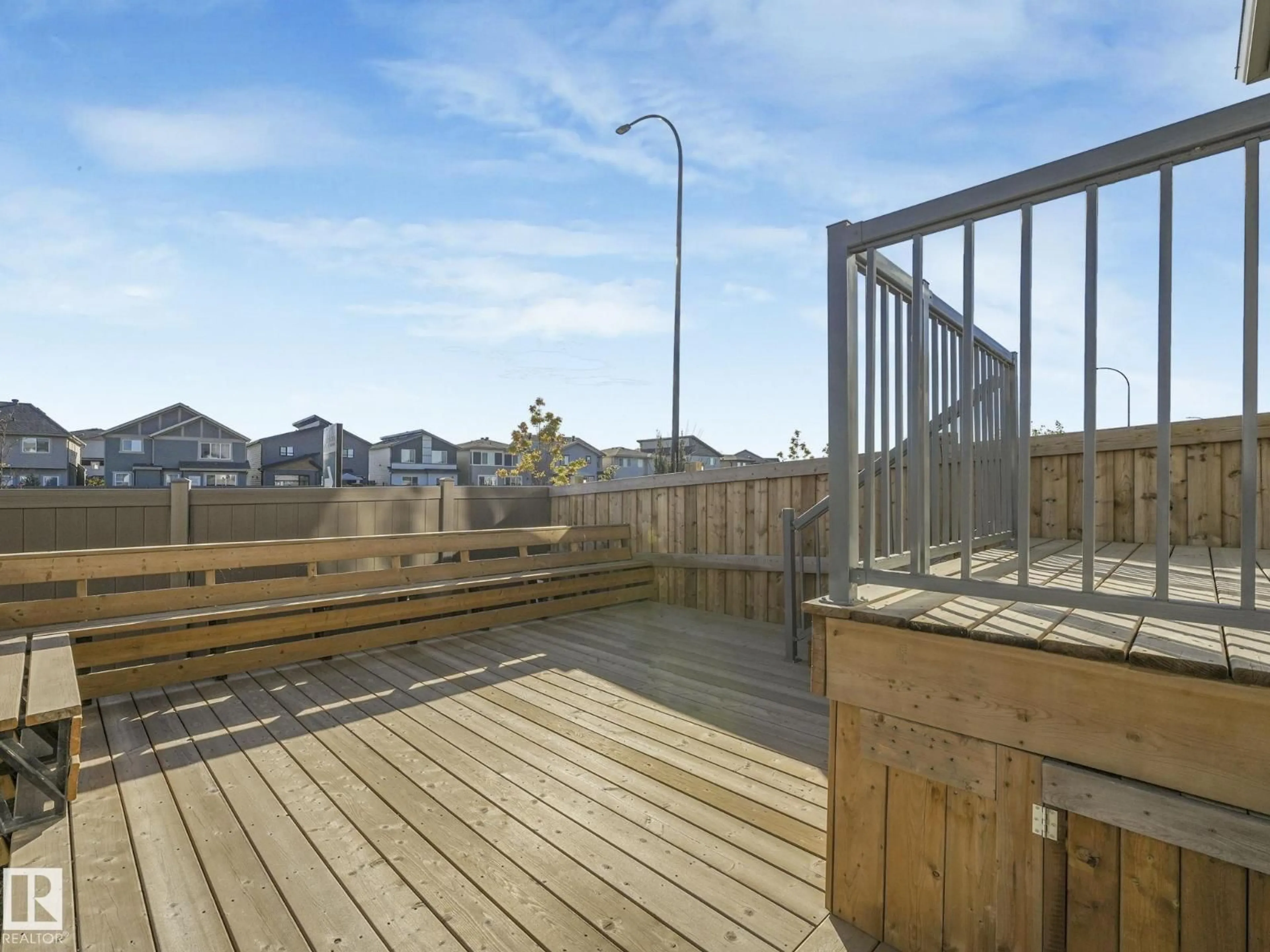NW - 2627 200 ST, Edmonton, Alberta T6M1K3
Contact us about this property
Highlights
Estimated valueThis is the price Wahi expects this property to sell for.
The calculation is powered by our Instant Home Value Estimate, which uses current market and property price trends to estimate your home’s value with a 90% accuracy rate.Not available
Price/Sqft$278/sqft
Monthly cost
Open Calculator
Description
Welcome to the Uplands, the up and coming, booming community of SW Edmonton. This stunning and very well-maintained home boasts a very cozy open area concept floor plan, 3-beds and 2 and a half baths. Styled with contemporary, classic and timeless colours makes this home very lovely and aesthetically pleasing. The kitchen comes with polished quartz countertops, elegant back splash and customized white and wood cabinetry with pull-out racks. Stainless-steel appliances completes the kitchen. The huge backyard and extended deck with built in storage and seating is perfect for hosting and offers a perfect balance to indoor-outdoor living. Upstairs, you will find the spacious family room that has its own solar-tube that emits natural light all day which helps to save on your energy bill! The 2 ample sized bedrooms and primary bedroom and the laundry room can be found upstairs too. This home is perfect for starting families that would love to be in a quiet and calm neighbourhood. Come and be wowed by this home. (id:39198)
Property Details
Interior
Features
Main level Floor
Living room
3.49 x 5.14Dining room
3.52 x 3.21Kitchen
3.5 x 3.96Mud room
1.66 x 1.7Exterior
Parking
Garage spaces -
Garage type -
Total parking spaces 4
Property History
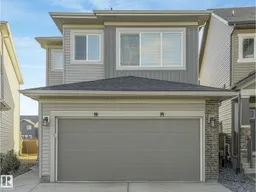 59
59
