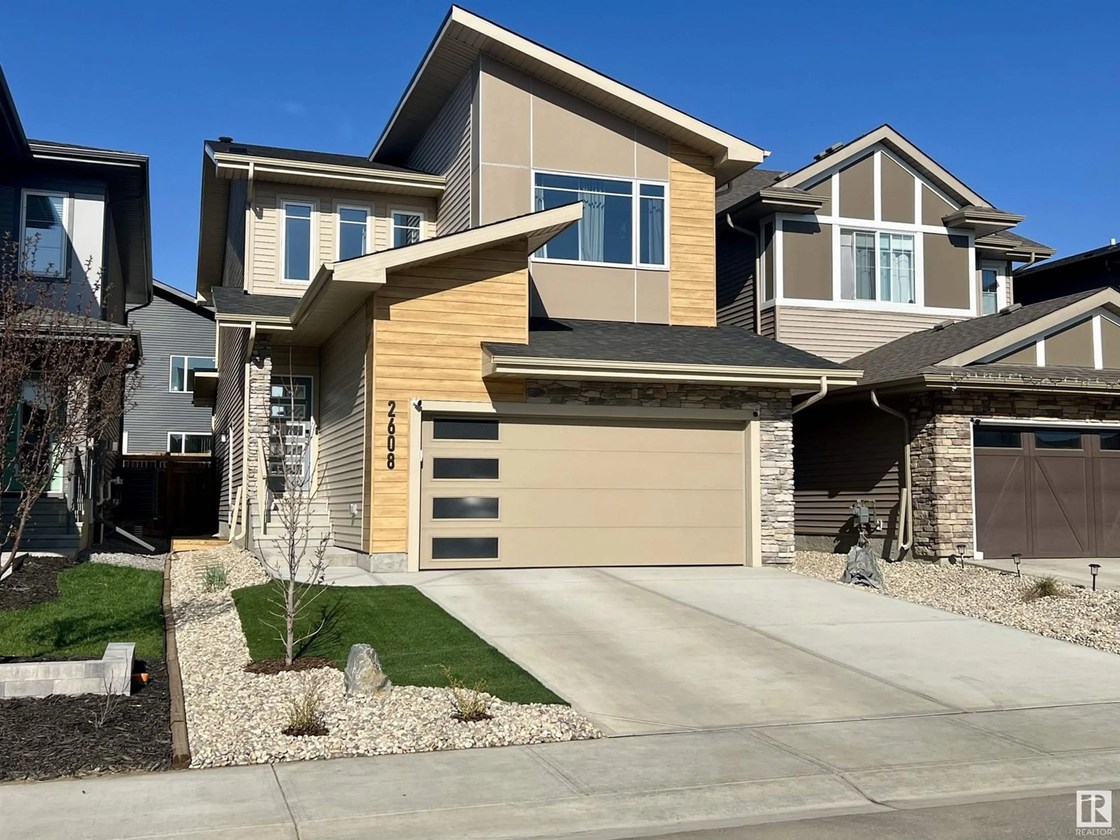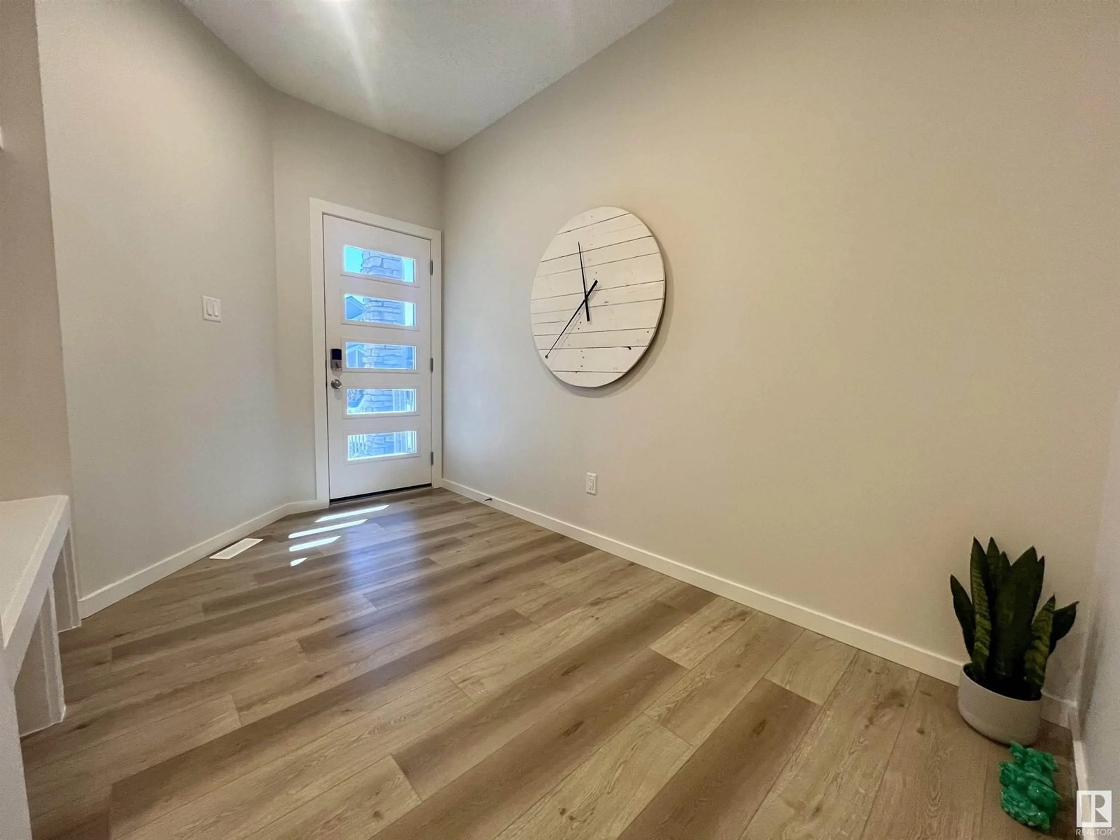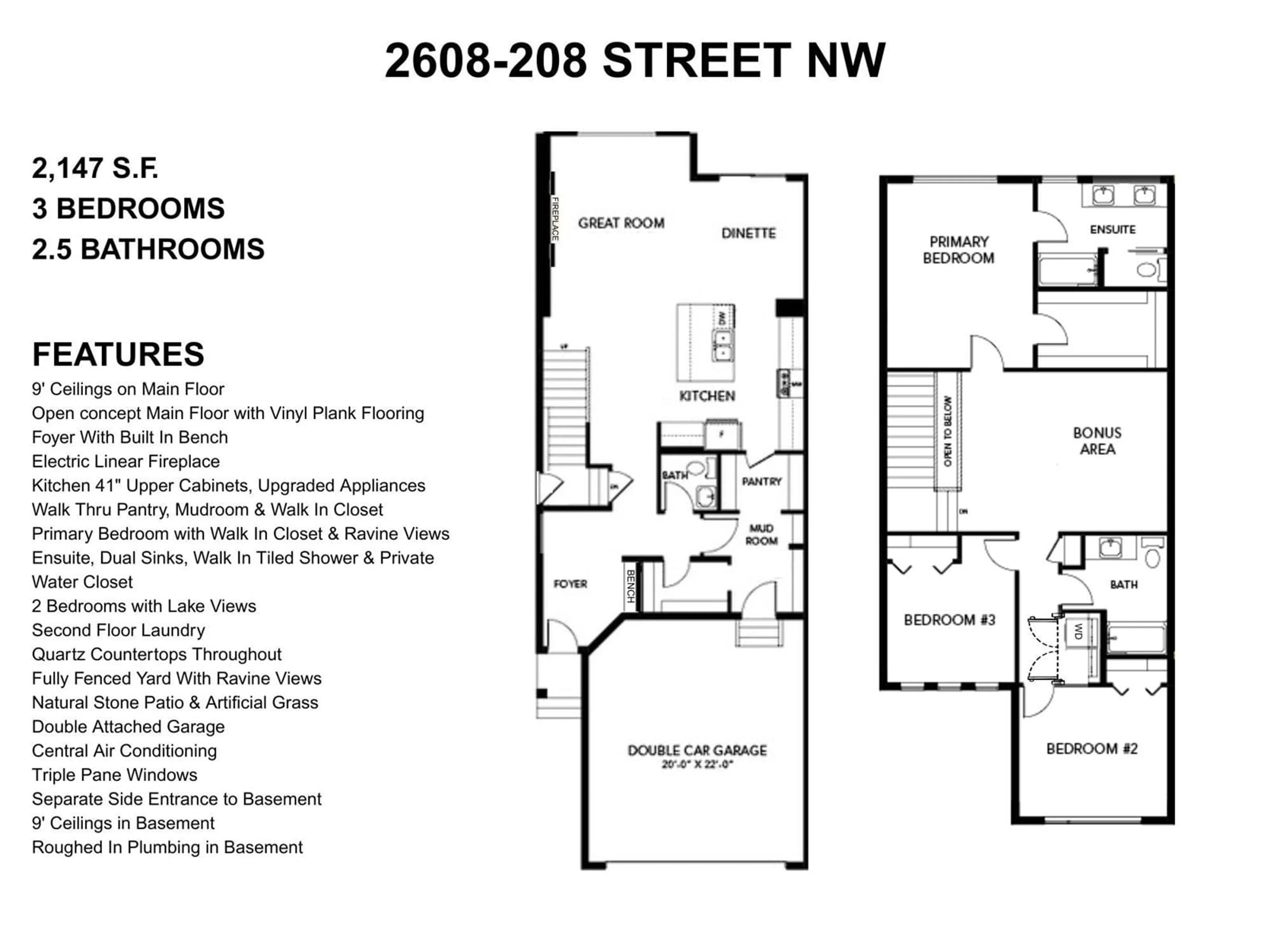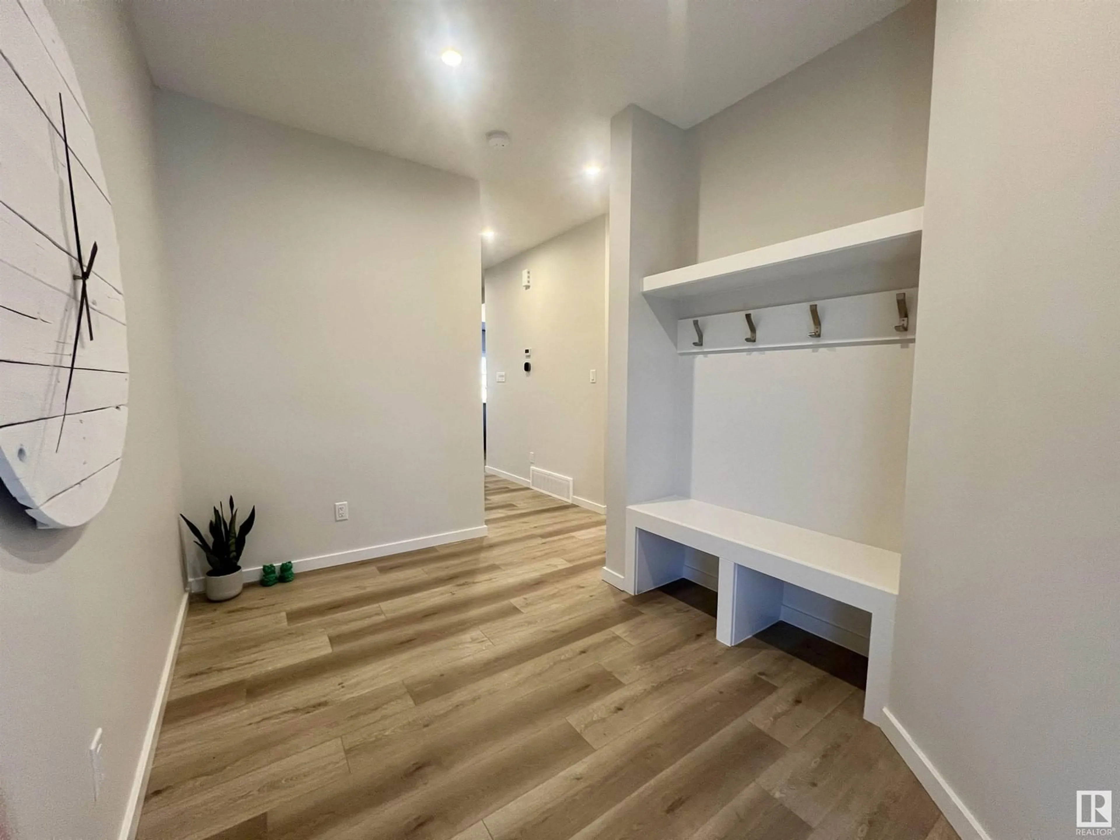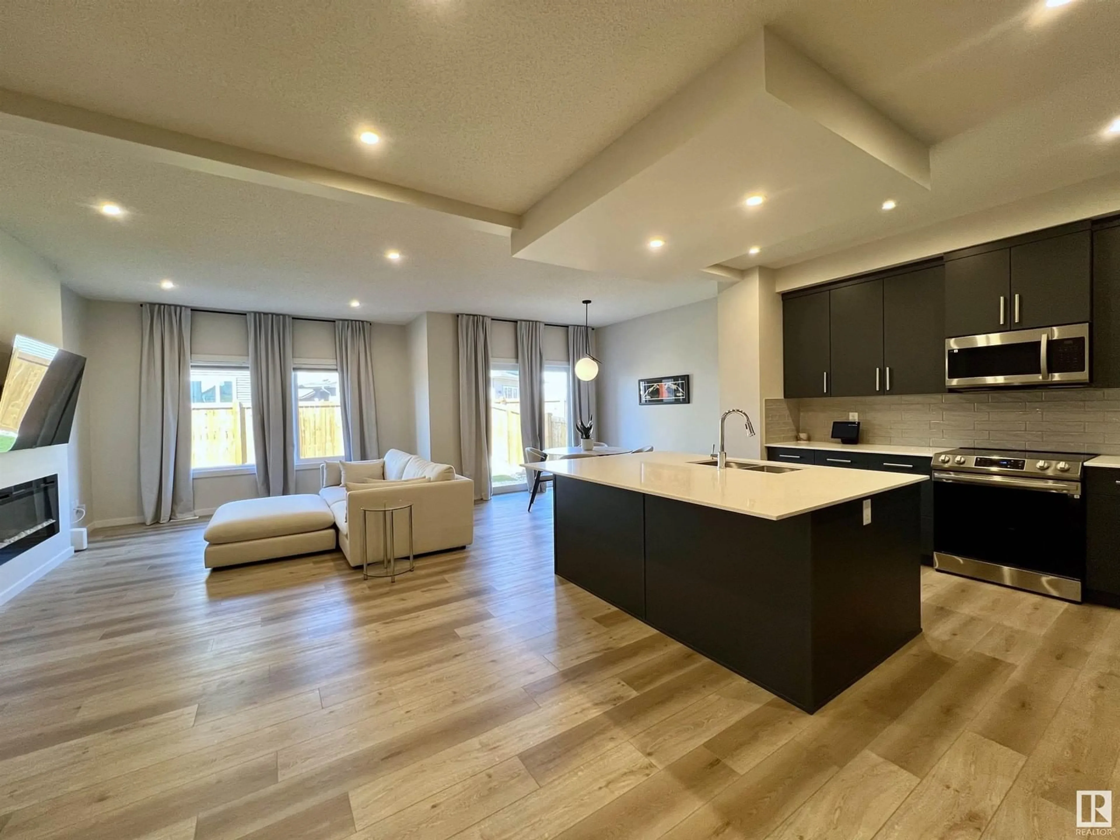NW - 2608 208 ST, Edmonton, Alberta T6M1P3
Contact us about this property
Highlights
Estimated ValueThis is the price Wahi expects this property to sell for.
The calculation is powered by our Instant Home Value Estimate, which uses current market and property price trends to estimate your home’s value with a 90% accuracy rate.Not available
Price/Sqft$293/sqft
Est. Mortgage$2,705/mo
Tax Amount ()-
Days On Market20 hours
Description
Experience luxury living in The Uplands. Open concept main floor with 9’ ceilings, vinyl plank flooring & an abundant of natural light, this home is designed to impress. The chef’s kitchen offers 41” upper cabinets, tile backsplash, large island, walk-through pantry connecting to a mudroom, WIC, 1/2 bath, double attached garage. Relax in the living room with a sleek electric fireplace. Patio doors off the Nook open to a west facing, fully fenced yard with ravine views, natural stone patio & artificial grass—perfect for entertaining. Ascend the modern staircase to a massive bonus room, primary suite with ravine views, large WIC & spa-like ensuite with dual sinks, tiled walk-in shower & private water closet, plus 2 bedrooms with lake views, 4 pc bath & laundry. Extras include A/C, upgraded lighting & low-maintenance landscaping. The unspoiled basement offers a separate side entrance, 9’ ceilings, roughed-in plumbing. Steps to Wedgewood Ravine, trails, parks, schools, shopping, & minutes to the Henday. (id:39198)
Property Details
Interior
Features
Main level Floor
Living room
4.68 x 3.64Dining room
3.13 x 3.03Kitchen
4.04 x 3.89Exterior
Parking
Garage spaces -
Garage type -
Total parking spaces 4
Property History
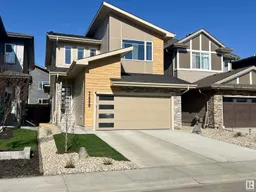 65
65
