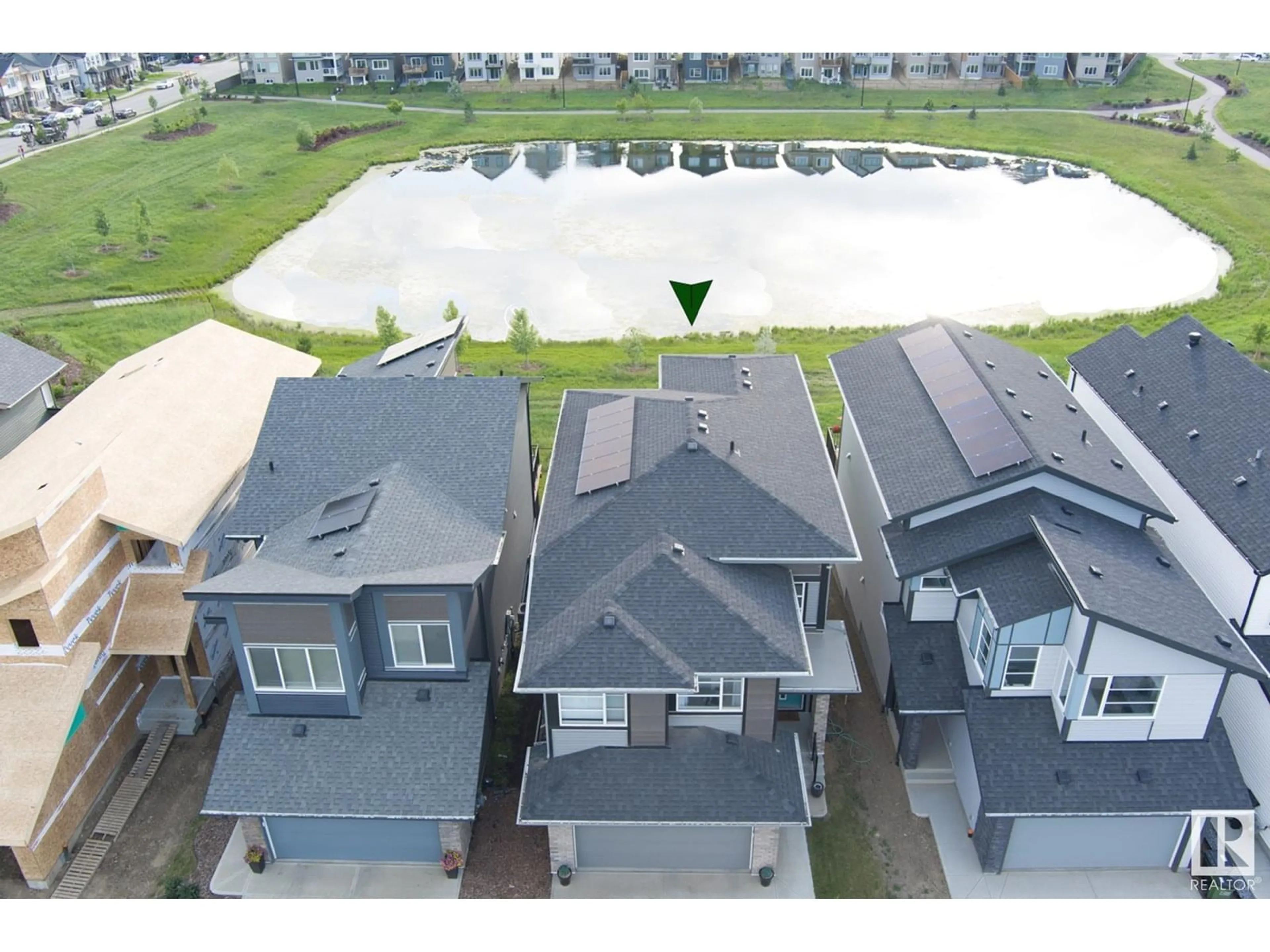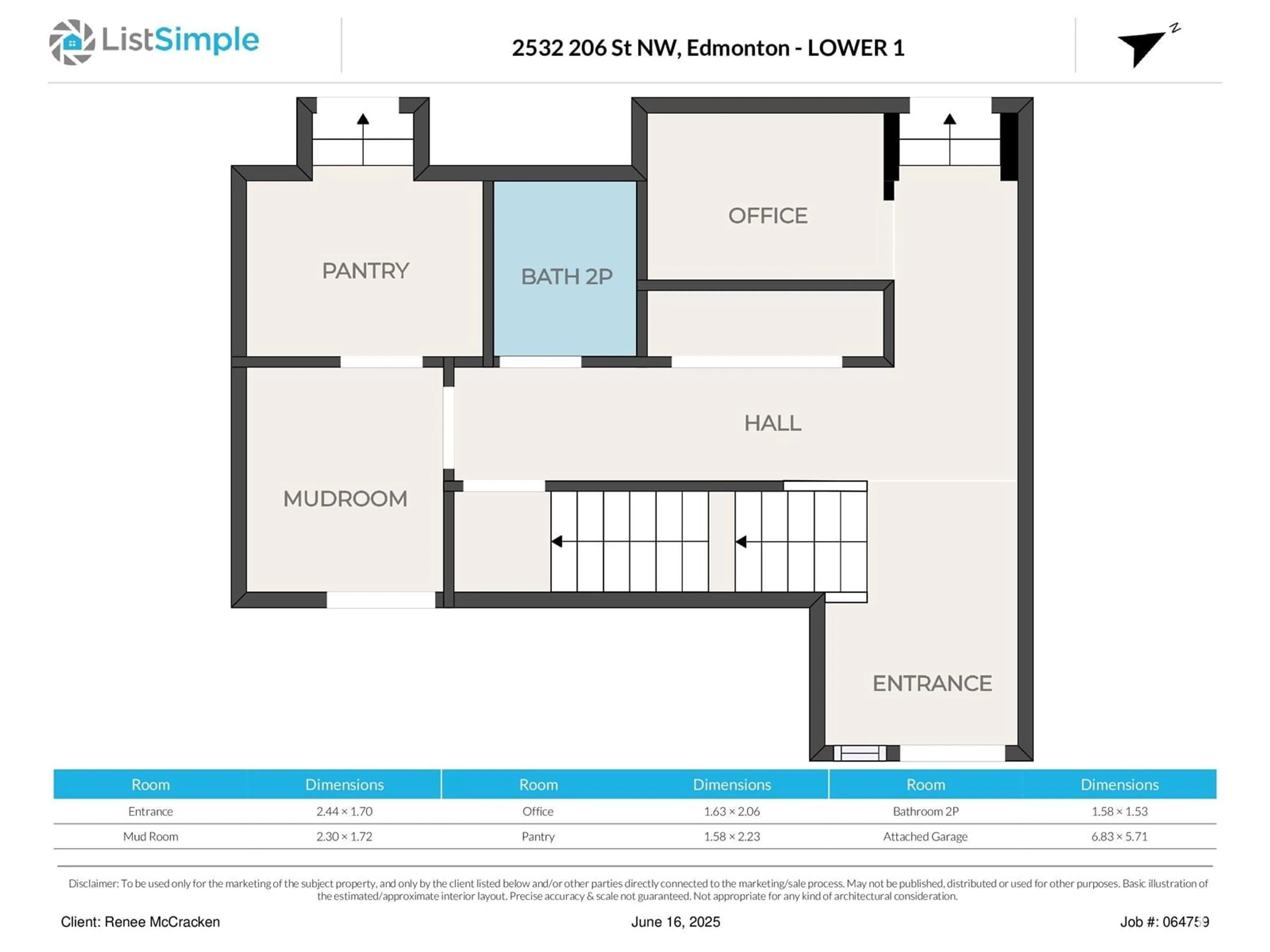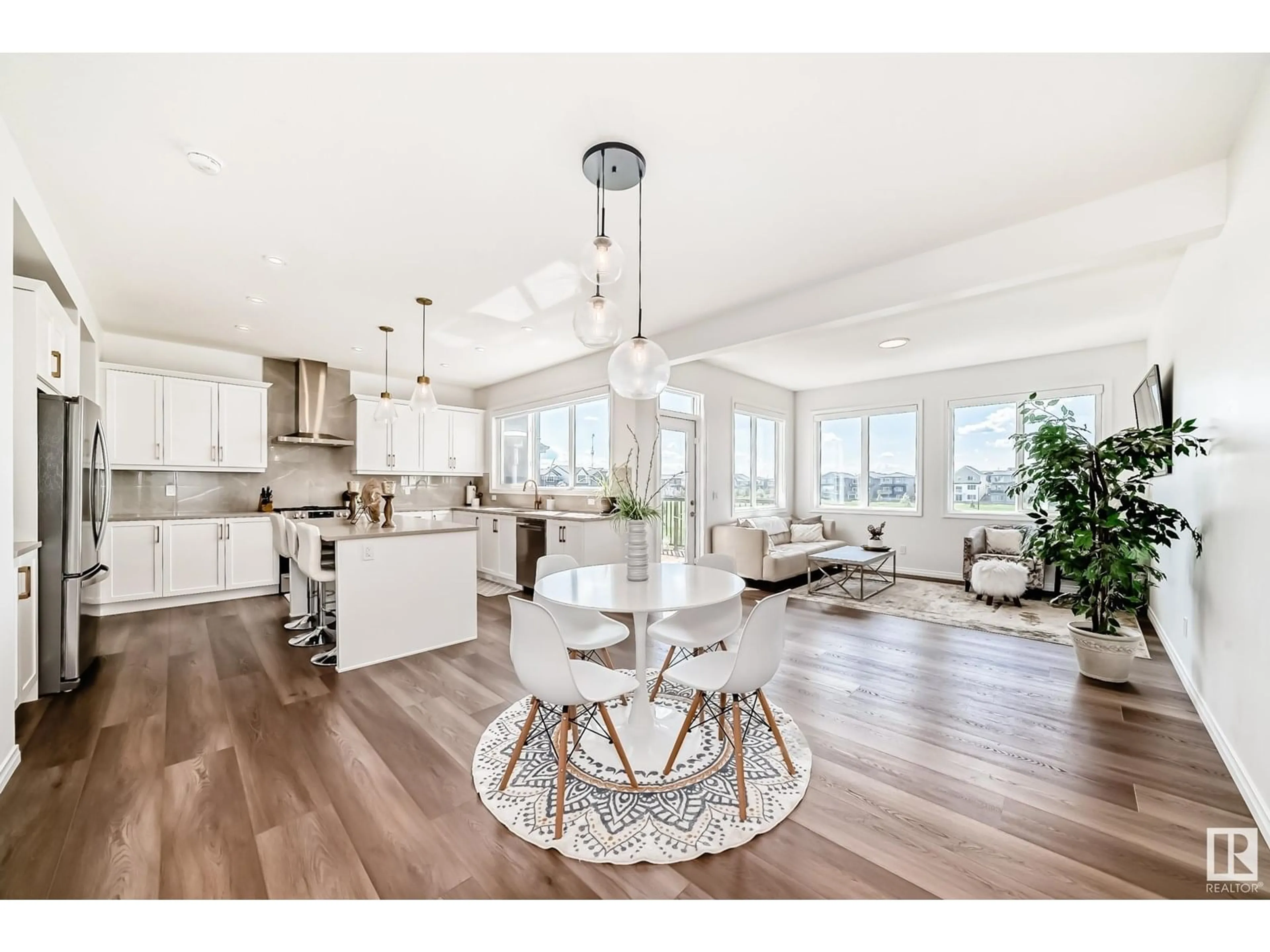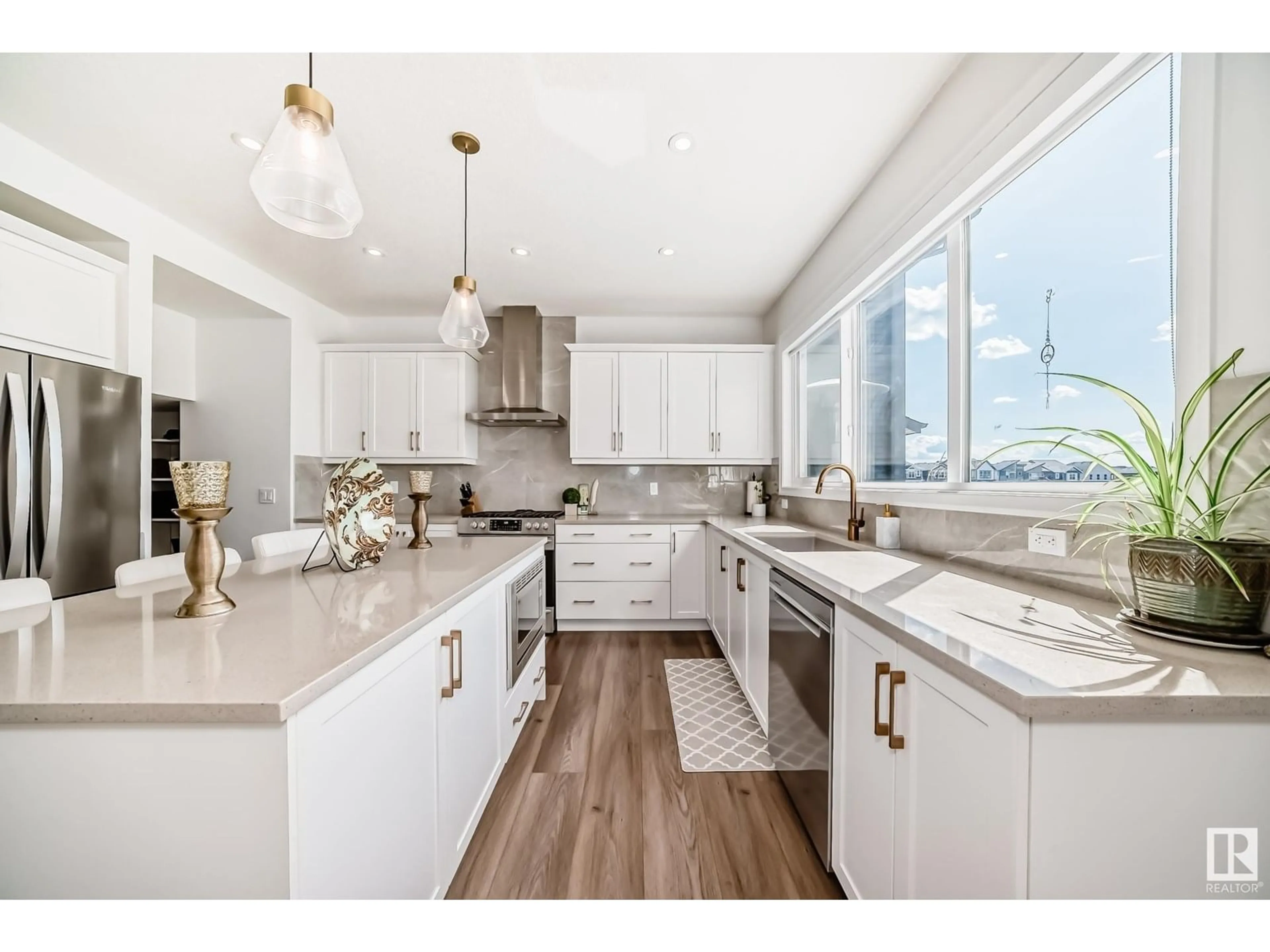NW - 2532 206 ST, Edmonton, Alberta T6M1P1
Contact us about this property
Highlights
Estimated valueThis is the price Wahi expects this property to sell for.
The calculation is powered by our Instant Home Value Estimate, which uses current market and property price trends to estimate your home’s value with a 90% accuracy rate.Not available
Price/Sqft$304/sqft
Monthly cost
Open Calculator
Description
Luxury and sustainability blend in this 2 story WALKOUT on a serene POND. Inside 9' ceilings and an abundance of windows allow natural light, a sense of space, and VIEWS. Quartz countertops complement white cabinetry and rose gold hardware throughout. The kitchen features stainless steel appliances, gas stove and custom pantry. An office, bath and living room finish this level. Upstairs each bedroom offers a walk-in closet. The primary suite is a personal retreat off of the bonus room with a spa-like ensuite and its own makeup vanity. Smart features include thermostat, lighting, garage and video doorbell making life easy and efficient. Green certified with solar panels and an EV charger, this home is eco-conscious and elegant. Custom closets, blinds, pantry, and a built-in mudroom show attention to detail throughout. Walkout from 11' ceiling to a fully landscaped yard for relaxation, play or entertaining. With no path behind, you'll enjoy peaceful views and privacy. A new home with no GST and warranty! (id:39198)
Property Details
Interior
Features
Main level Floor
Living room
7.59 x 3.92Dining room
Kitchen
4.6 x 3.62Den
2.06 x 1.63Property History
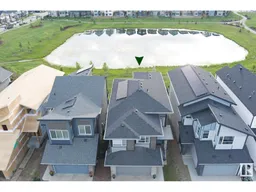 39
39
