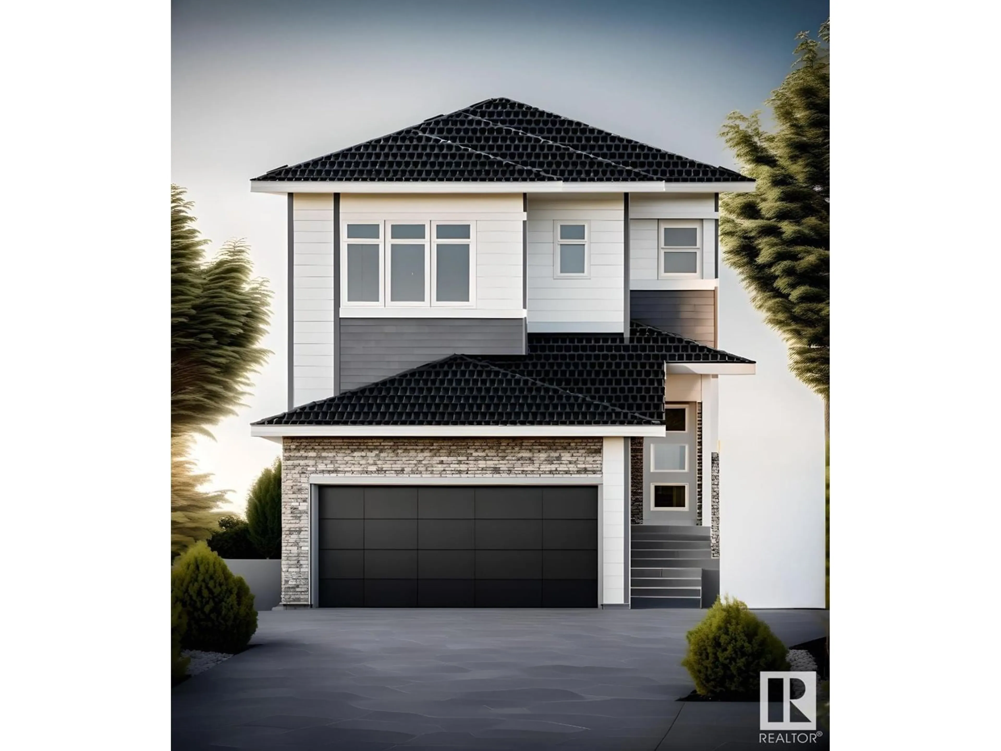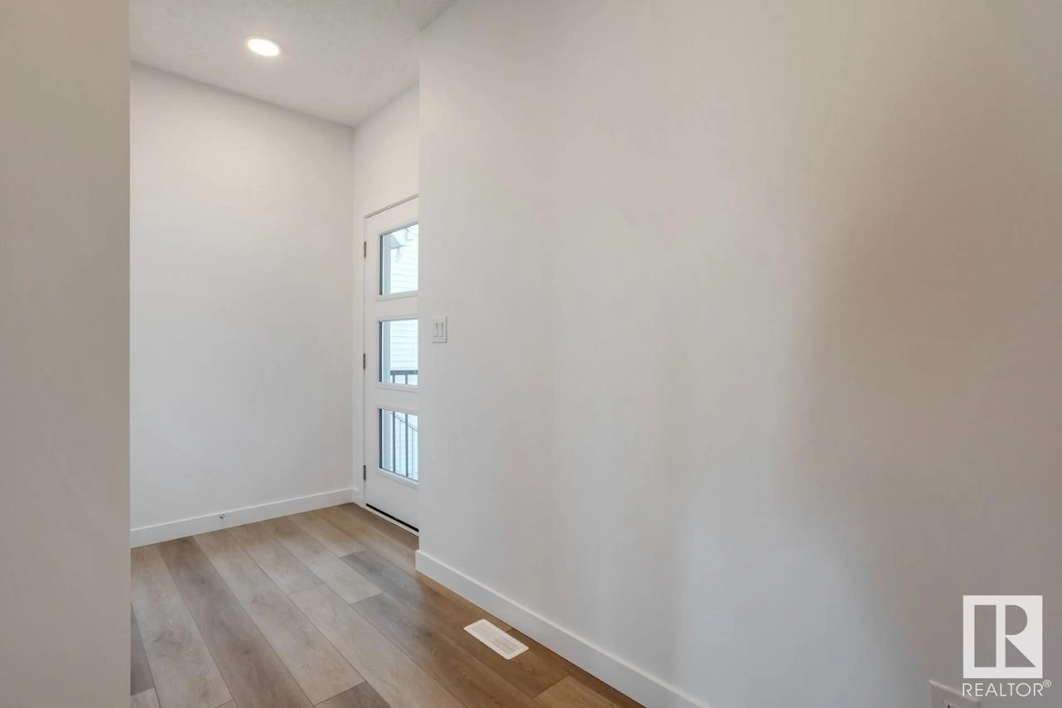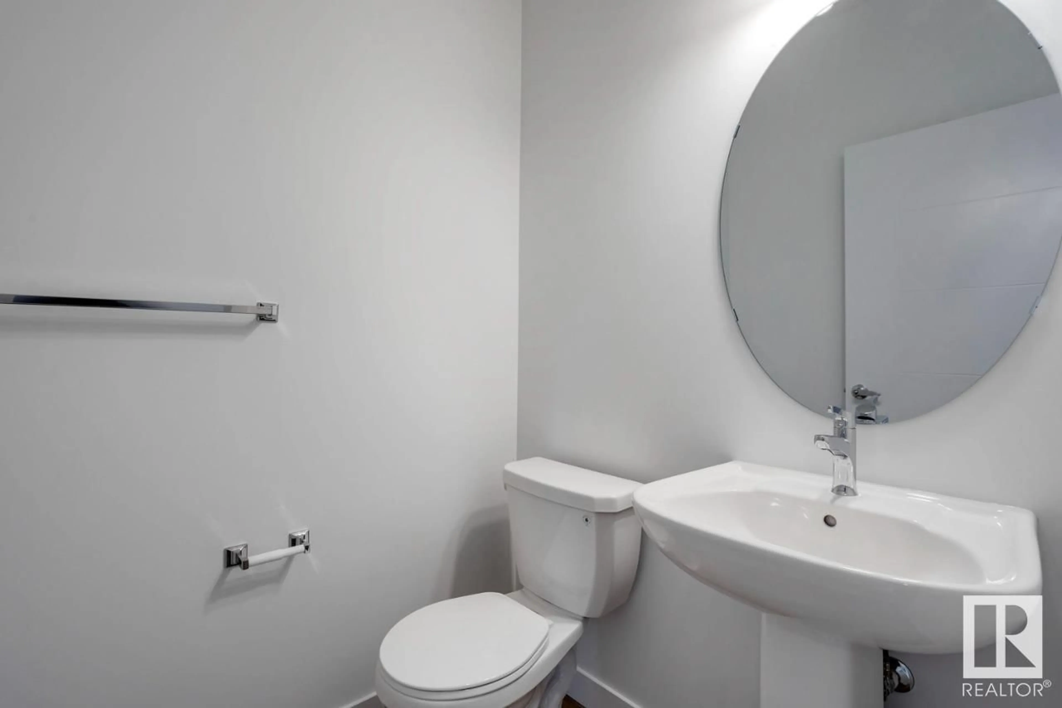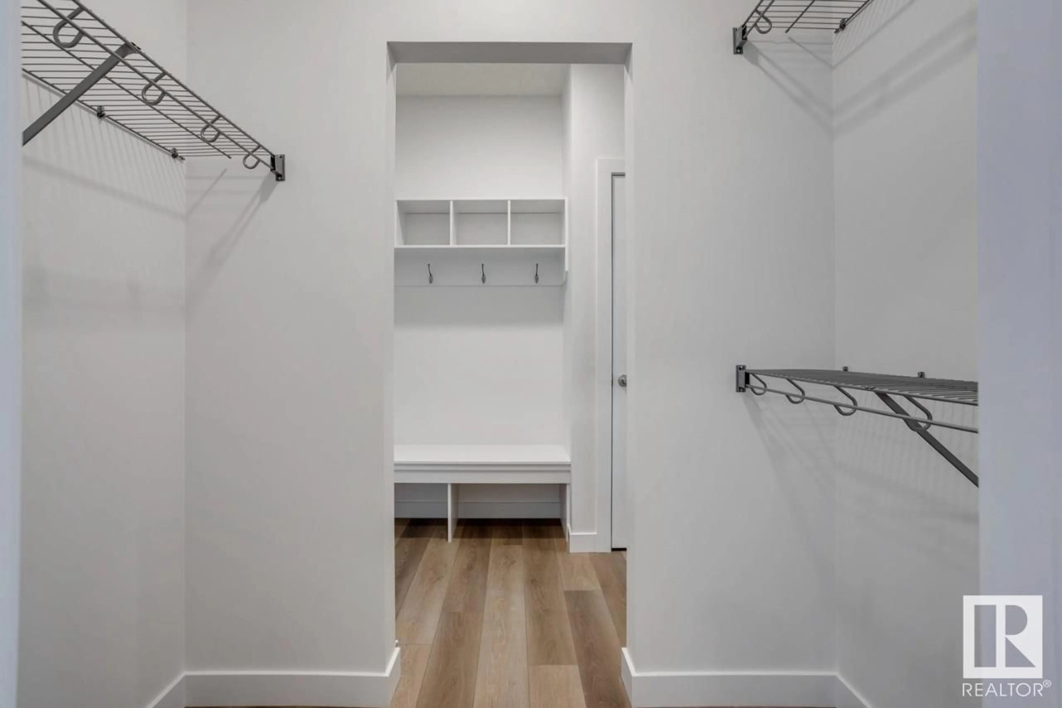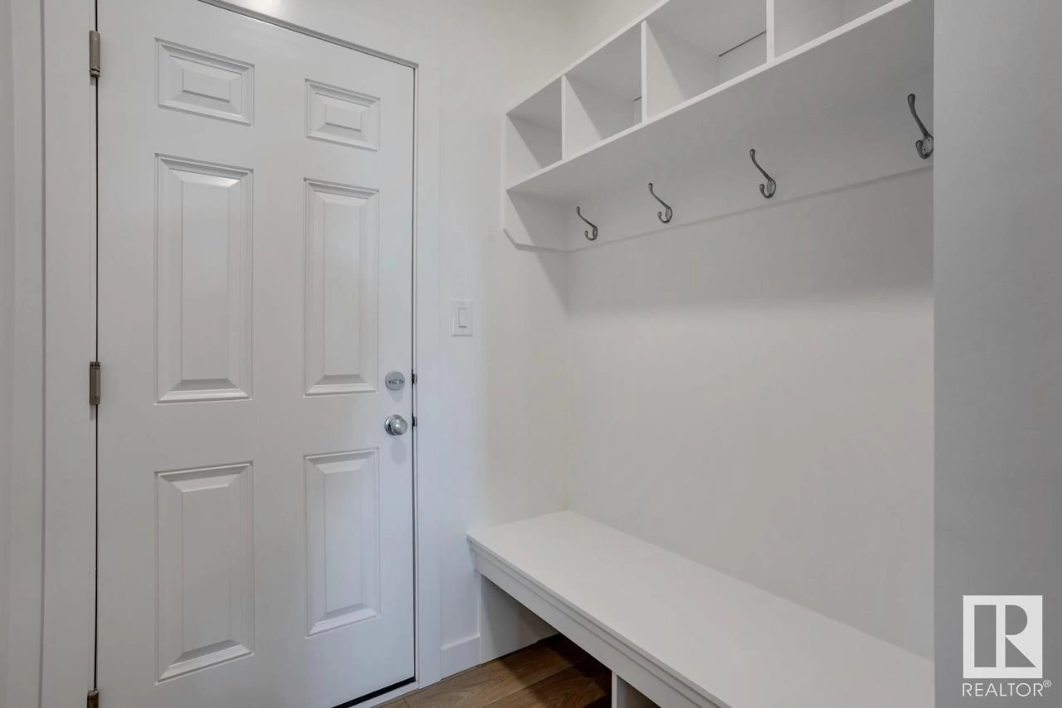NW - 2827 191 ST, Edmonton, Alberta T6M1P5
Contact us about this property
Highlights
Estimated valueThis is the price Wahi expects this property to sell for.
The calculation is powered by our Instant Home Value Estimate, which uses current market and property price trends to estimate your home’s value with a 90% accuracy rate.Not available
Price/Sqft$291/sqft
Monthly cost
Open Calculator
Description
Welcome to The Paragon by Look Built Inc. – a thoughtfully designed 4-bedroom, 3.5-bath home that combines elegance and functionality. This stunning residence features a main-floor bedroom with an ensuite and a separate side entrance to the basement. The home boasts 9’ ceilings on the main floor, an electric fireplace with a charming mantle, and modern poplar railings with metal spindles. The upgraded kitchen is a chef’s dream, complete with stone countertops, soft-close cabinets, pots & pans drawers, an upgraded backsplash, and rough-ins for a gas range, BBQ, and fridge waterline. Upstairs, the luxurious primary bedroom features a vaulted ceiling, double sinks, a free-standing tub, and a spa-like ensuite. Convenient upper-floor laundry, basement rough-ins for a bath, wet bar, and laundry, plus a 150AMP electrical panel, make this home as practical as it is beautiful. Photos are representative. (id:39198)
Property Details
Interior
Features
Upper Level Floor
Bonus Room
4.11 x 3.76Laundry room
1.82 x 2.46Primary Bedroom
4.57 x 3.76Bedroom 2
3.76 x 3.1Exterior
Parking
Garage spaces -
Garage type -
Total parking spaces 4
Property History
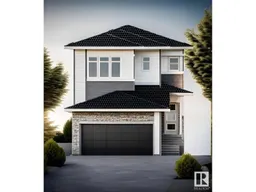 32
32
