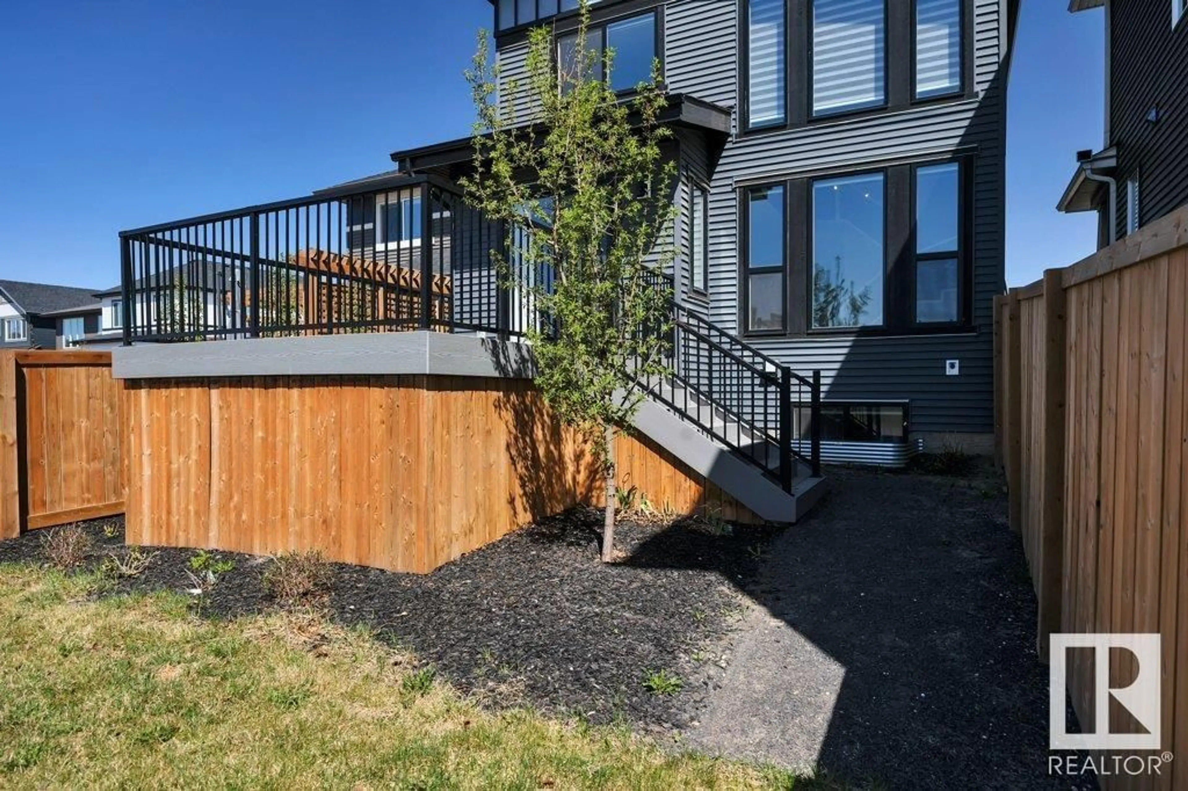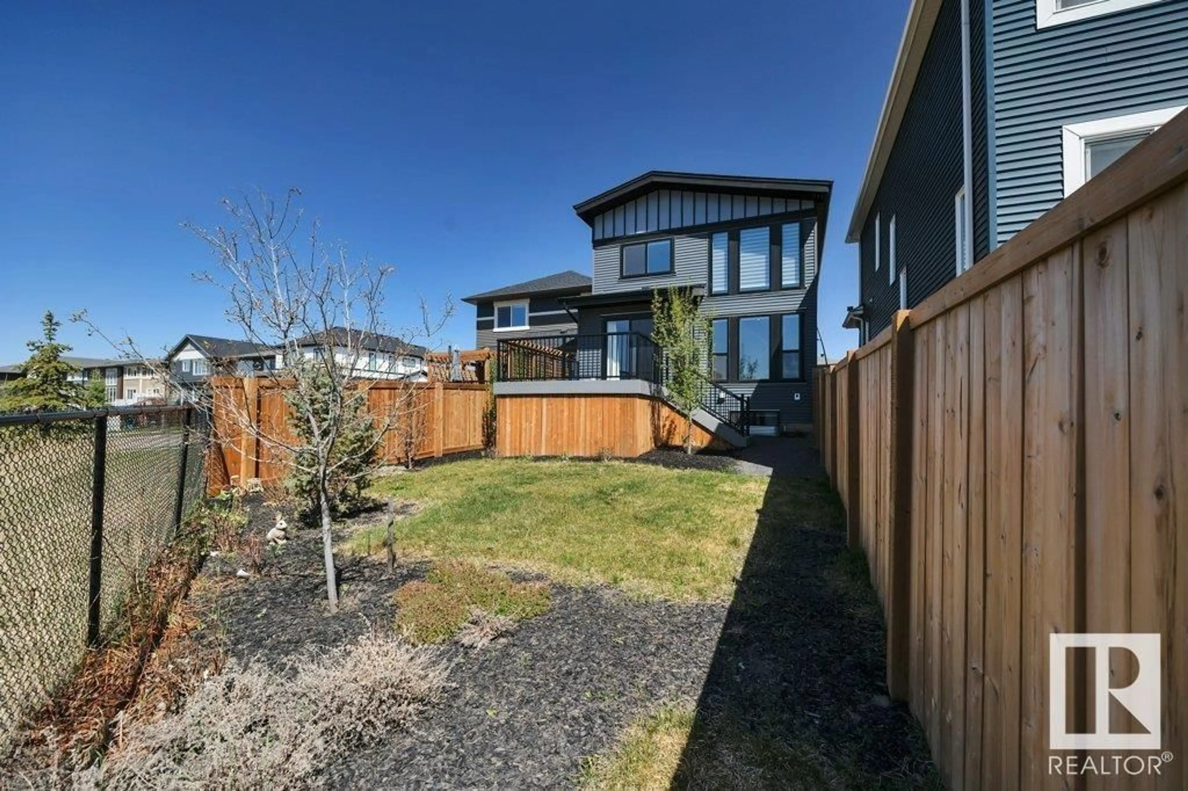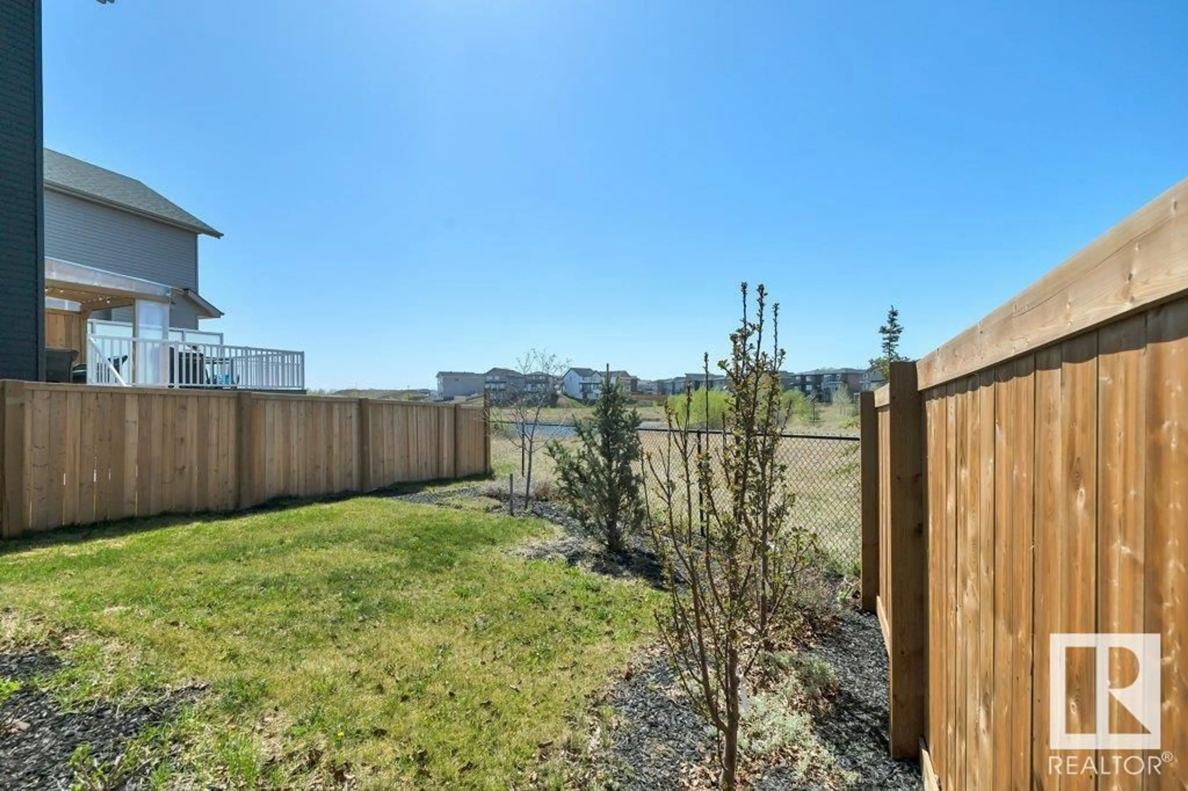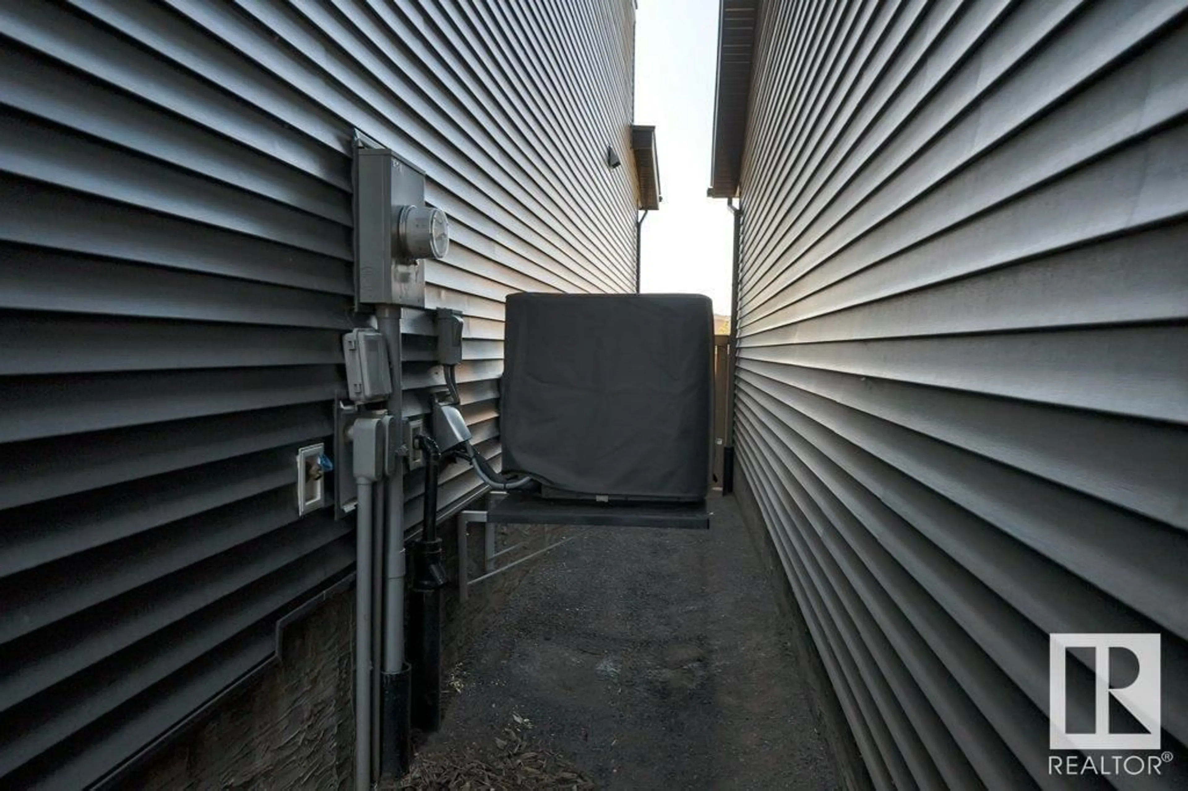2620 202 ST, Edmonton, Alberta T6M1K5
Contact us about this property
Highlights
Estimated ValueThis is the price Wahi expects this property to sell for.
The calculation is powered by our Instant Home Value Estimate, which uses current market and property price trends to estimate your home’s value with a 90% accuracy rate.Not available
Price/Sqft$340/sqft
Est. Mortgage$2,985/mo
Tax Amount ()-
Days On Market56 days
Description
TURN-KEY | SOUTHWEST BACKING ON POND | LEGAL SUITE! This Upgraded home has stunning curb appeal – a long driveway, sleek black windows & brick frontage. Great for entertaining, the grand open-to-above living room & 9-ft granite island is at the heart of the home. The dream kitchen has two-toned cabinetry composite dbl sink & matching SS appliances including gas stovetop, built-in oven with air fryer. A proper entryway & generous boot room with closets provide lots of storage. Upstairs, all 3 bedrooms have walk-in closets with the primary suite featuring pond views, spa-like ensuite & direct laundry access! The front room has vaulted ceilings adding extra appeal. A bonus room and well-placed family bath complete the level. The smart LEGAL bsmt suite layout has shared storage & access to mechanical. One bed & 1 bath, L-shaped kitchen, 9-ft ceilings & separate laundry. Garage is 18'x24'6. With AIR CONDITIONING, GARAGE HEATER, COMPOSITE DECK, LANDSCAPING & FENCING all in place – this home is better than new! (id:39198)
Property Details
Interior
Features
Main level Floor
Living room
3.67 x 4.72Dining room
3.33 x 2.97Kitchen
3.33 x 4.91Property History
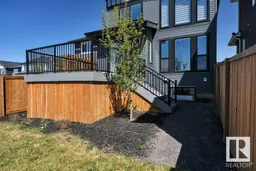 71
71
