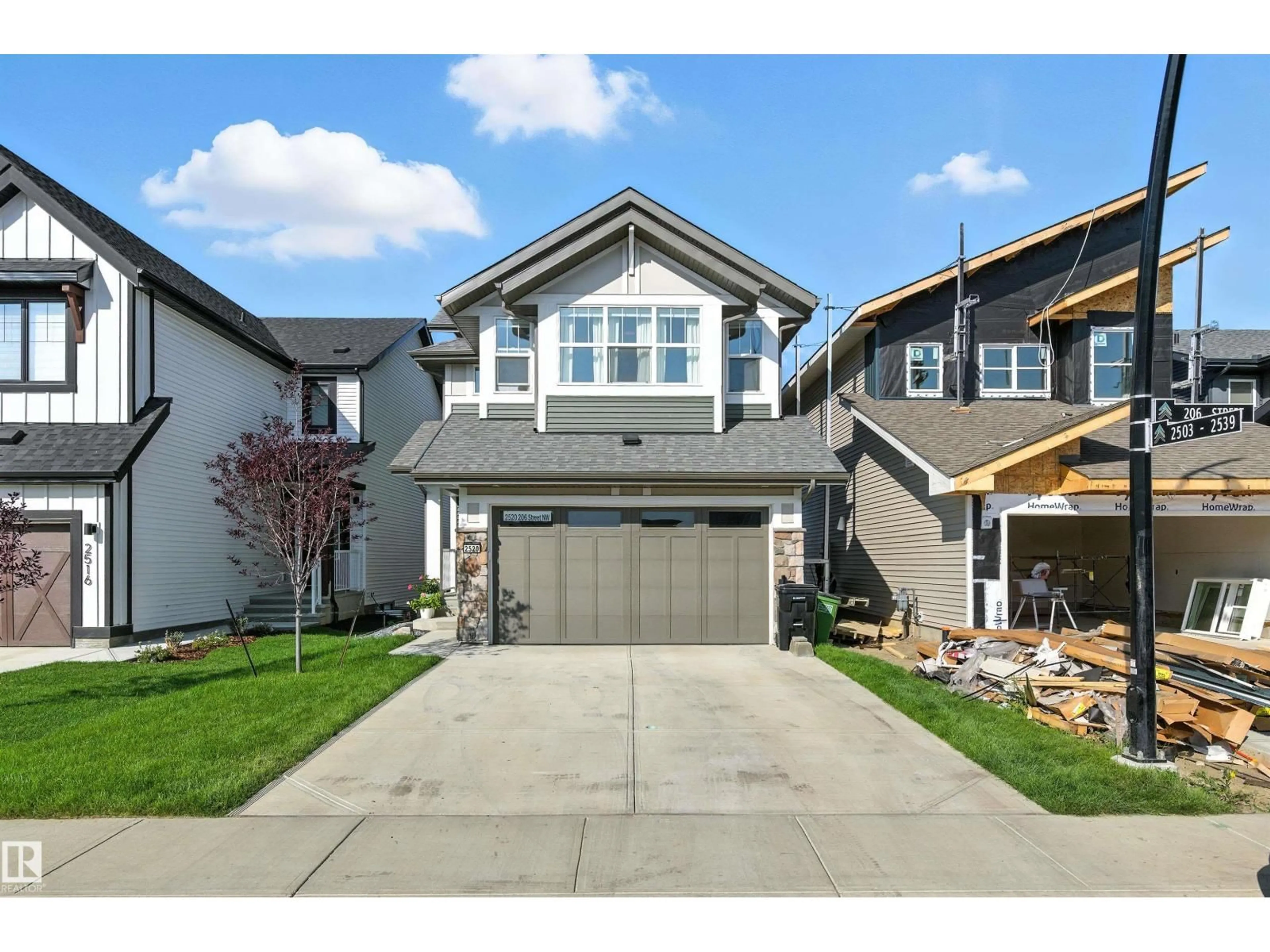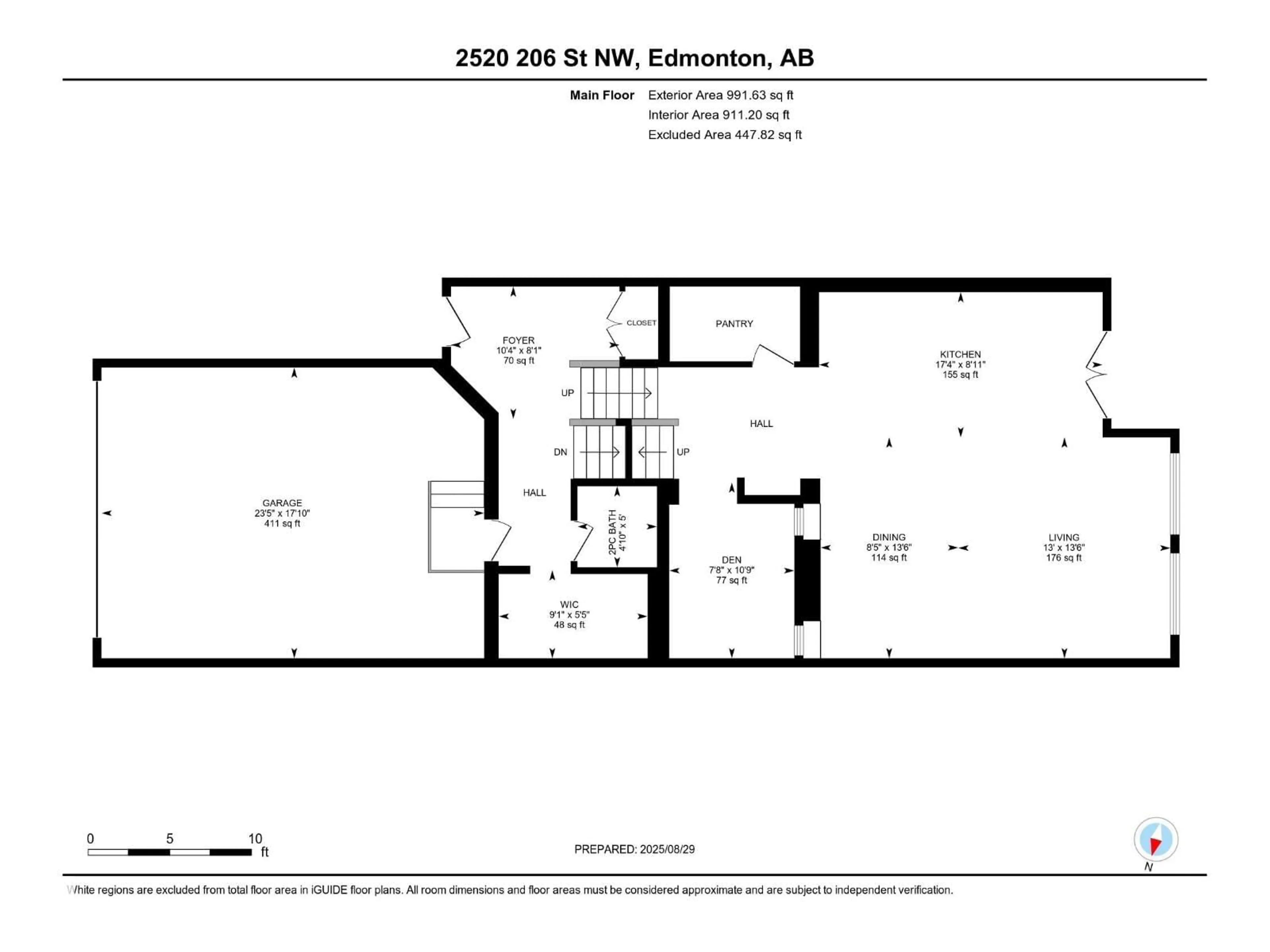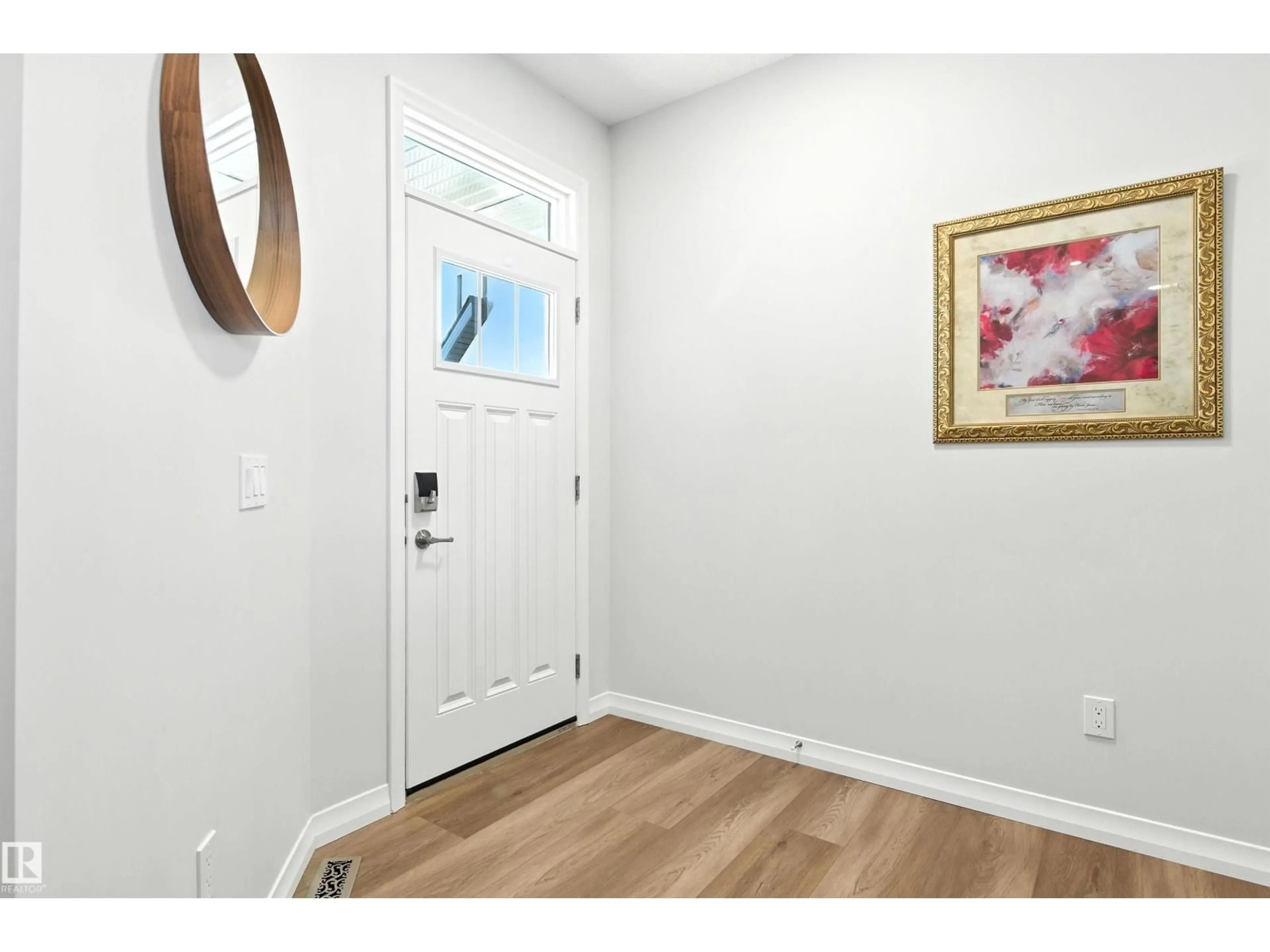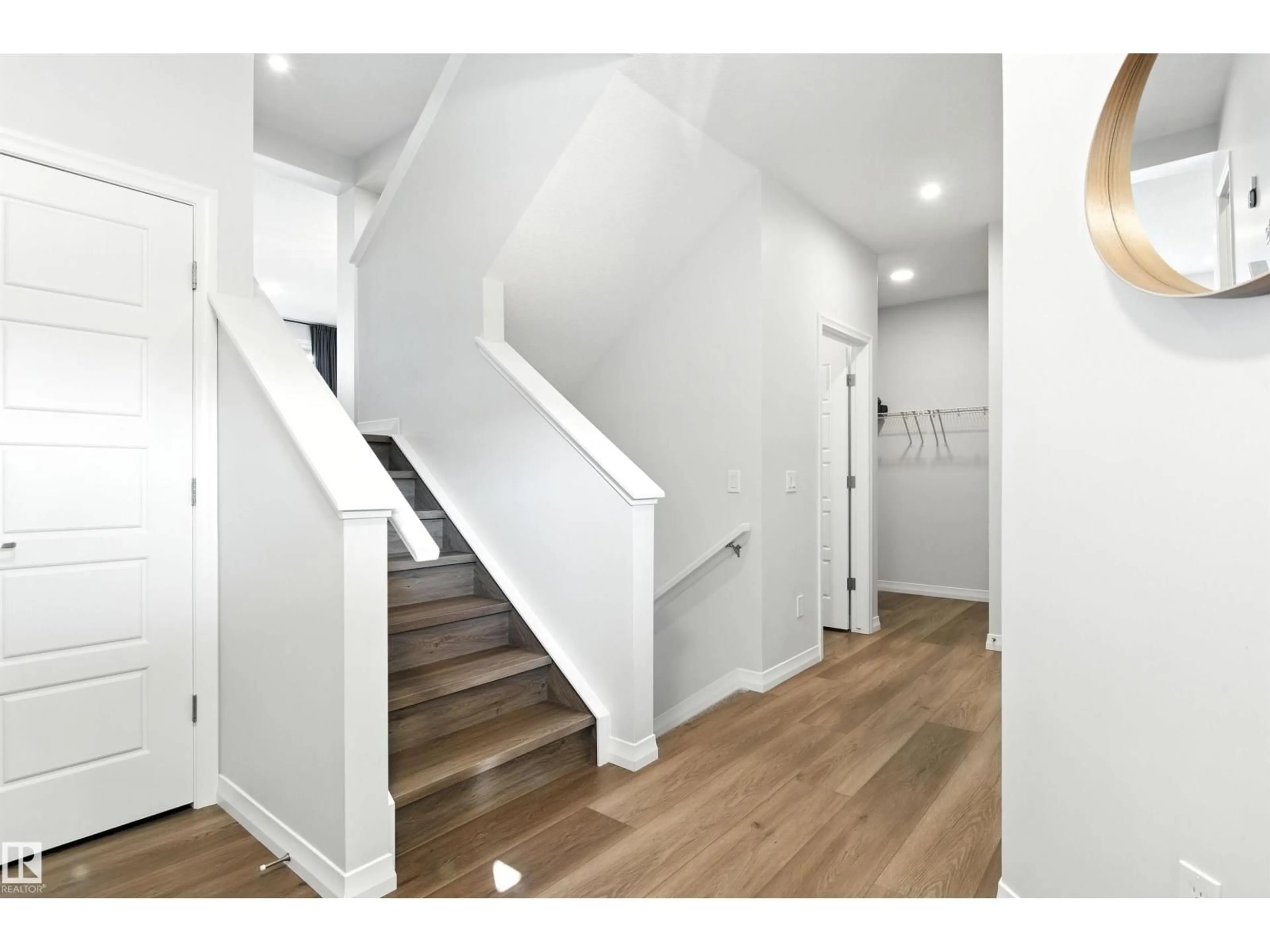2520 206 STREET NW, Edmonton, Alberta T6M1P1
Contact us about this property
Highlights
Estimated valueThis is the price Wahi expects this property to sell for.
The calculation is powered by our Instant Home Value Estimate, which uses current market and property price trends to estimate your home’s value with a 90% accuracy rate.Not available
Price/Sqft$331/sqft
Monthly cost
Open Calculator
Description
This fabulous & IMMACULATELY kept home, located in the upscale community of Uplands, is available for immediate possession!! Beautifully designed by Jayman, featuring 5 levels of living space with an open concept feel. The kitchen, with stainless steel appliances, walk in pantry & large windows and deck overlooking the pond is perfect for entertaining or watching the sun set! The primary bedroom is truly a show-stopper, oversized with a generous walk-in closet and 5 piece ensuite bath-functionality truly meets elegance. The top level is a perfect for kids/teens, with bonus area, and 2nd & 3rd bedroom, laundry room and 5pc bath. The walkout basement is perfect for suite development, with 10ft ceilings, and large windows that make the space feel open and bright! Garage is insulated & wired for electric car charging. There are also 10 solar panels on the roof. Don't miss out on this amazing property!! (id:39198)
Property Details
Interior
Features
Main level Floor
Den
7'8" x 10'9"Living room
13' x 13'6"Dining room
8'5" x 13'6"Kitchen
17'4" x 8'11"Exterior
Parking
Garage spaces -
Garage type -
Total parking spaces 4
Property History
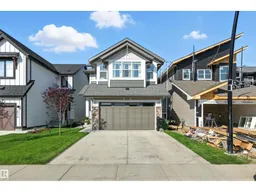 47
47
