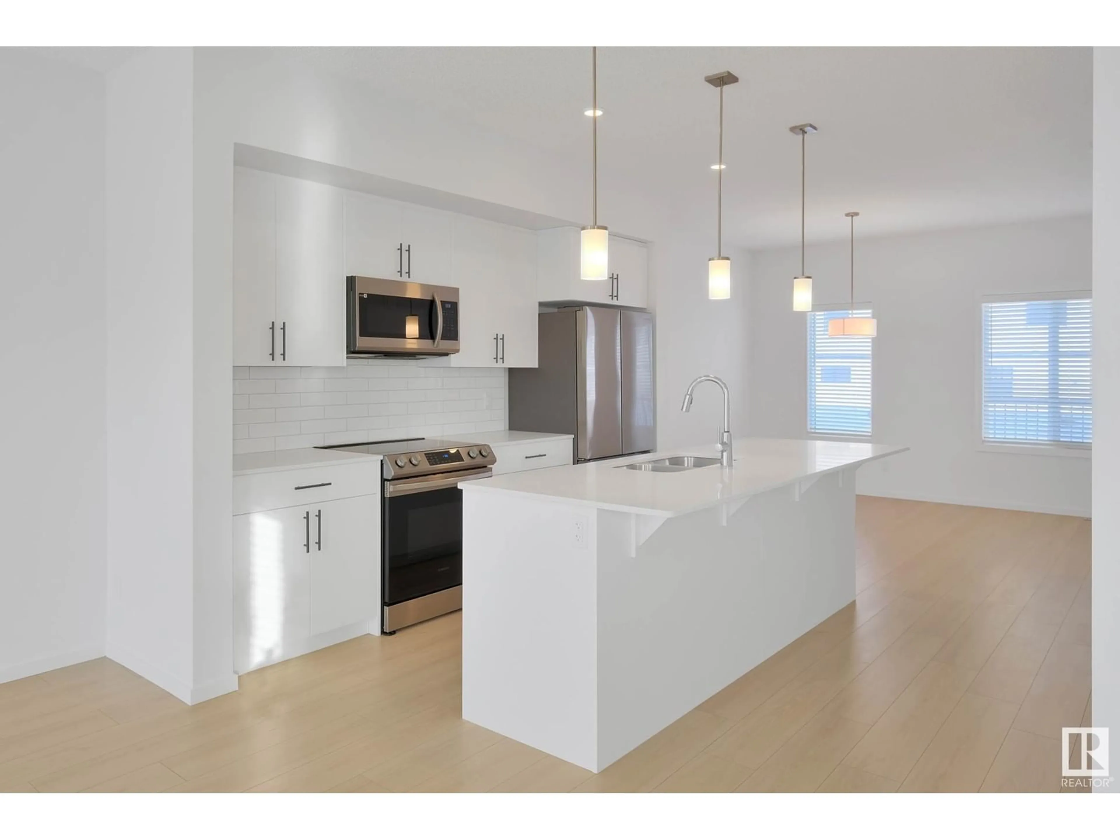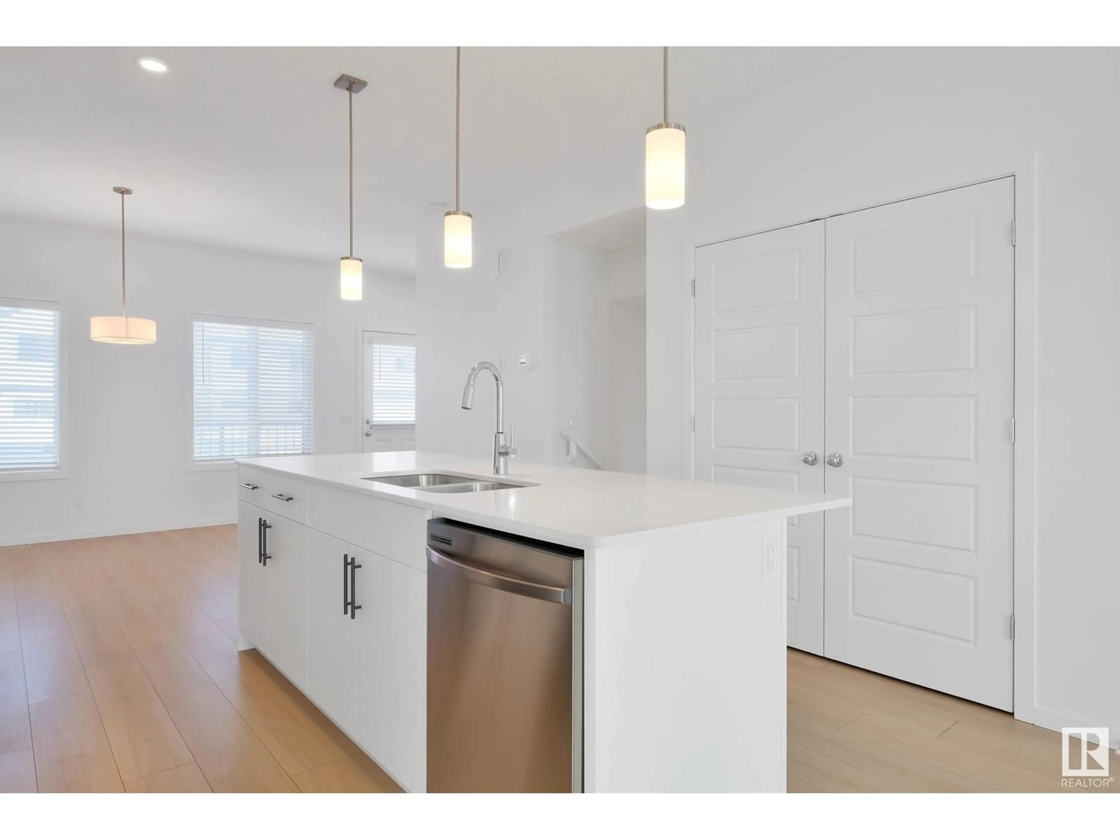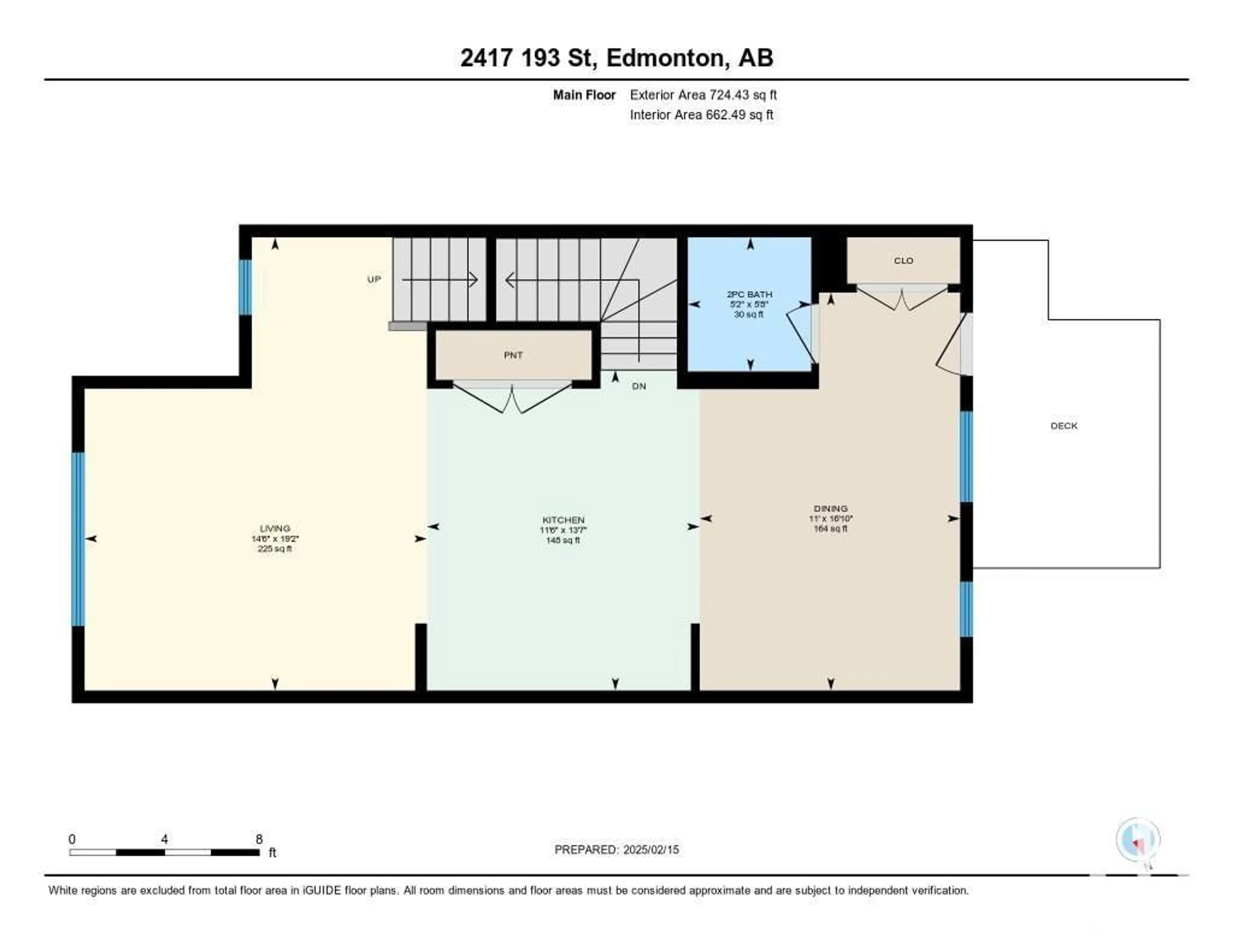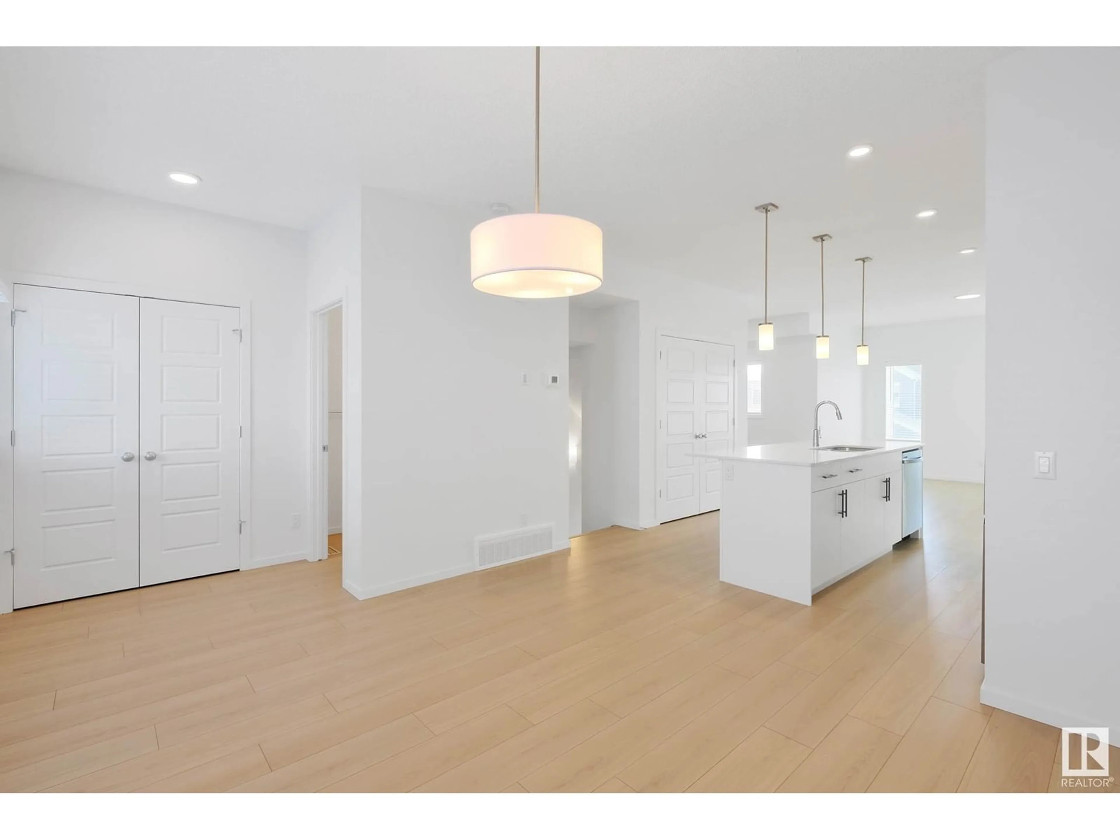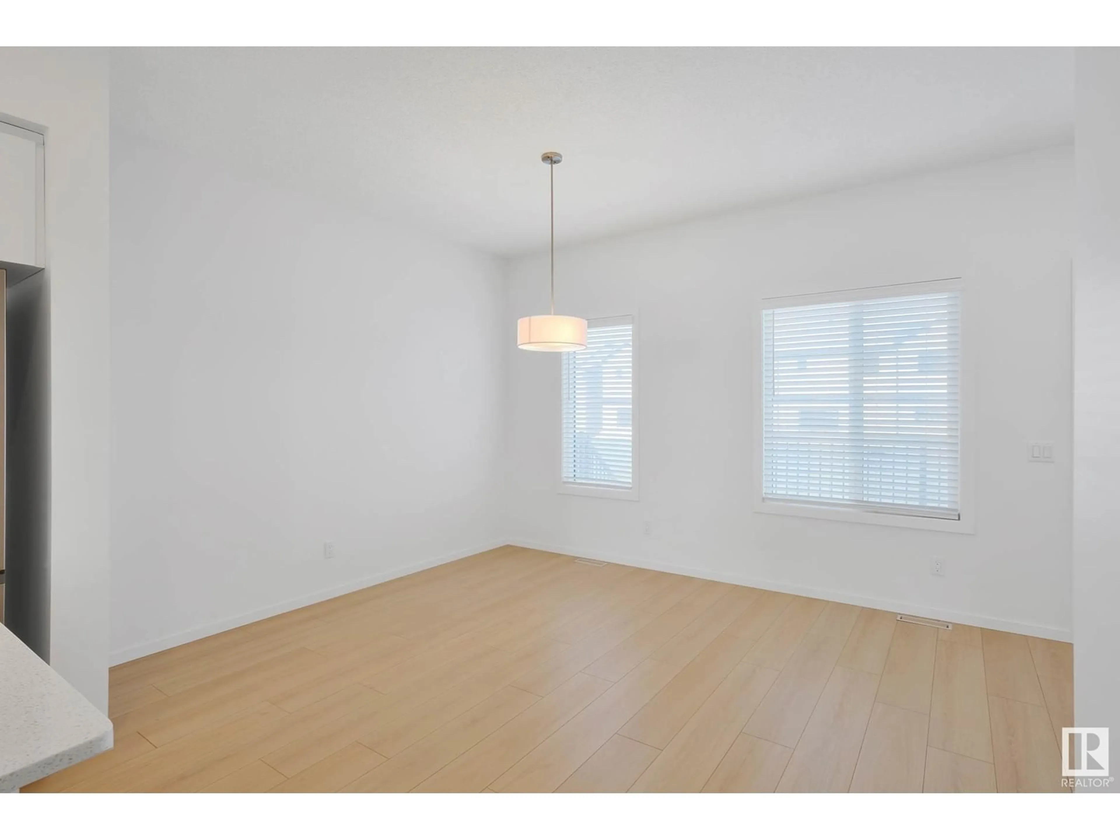2417 193 ST NW, Edmonton, Alberta T6M1P6
Contact us about this property
Highlights
Estimated ValueThis is the price Wahi expects this property to sell for.
The calculation is powered by our Instant Home Value Estimate, which uses current market and property price trends to estimate your home’s value with a 90% accuracy rate.Not available
Price/Sqft$251/sqft
Est. Mortgage$2,276/mo
Tax Amount ()-
Days On Market45 days
Description
This fantastic 4 Bedroom, 4 Bath property (END UNIT) features TWO LEGAL SUITES with over 2,100 sq ft of living space. Each Suite is FULLY SELF-CONTAINED. Enjoy the convenience of two SEPARATE ENTRANCES, fully equipped Kitchens with STAINLESS STEEL appliances & white QUARTZ COUNTERTOPS. The TWO-STOREY UPPER FLOOR home offers a bright & open layout with 3 spacious Bedrooms, including a Primary Bedroom with a 3-piece Ensuite & Walk-In Closet, plus an additional 4-piece Bath & an UPSTAIRS LAUNDRY Room. THE SECOND SUITE IS GROUND FLOOR LEVEL (no basement dwelling!) & includes one Bedroom, a 4-piece Bath, Living Room & IN-SUITE LAUNDRY. The property also boasts a DOUBLE, DETACHED GARAGE, Deck & is Fully Fenced. The Uplands at Riverview community is conveniently located near the Henday Drive with parks, playgrounds, walking trails & nearby amenities such as schools, recreation facilities and shopping. This TWO-UNIT PROPERTY is ideal for those wanting help with mortgage payments or investors! (id:39198)
Property Details
Interior
Features
Lower level Floor
Bedroom 4
Second Kitchen
Laundry room
Property History
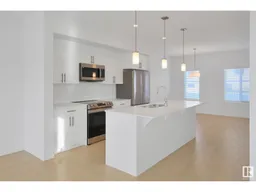 32
32
