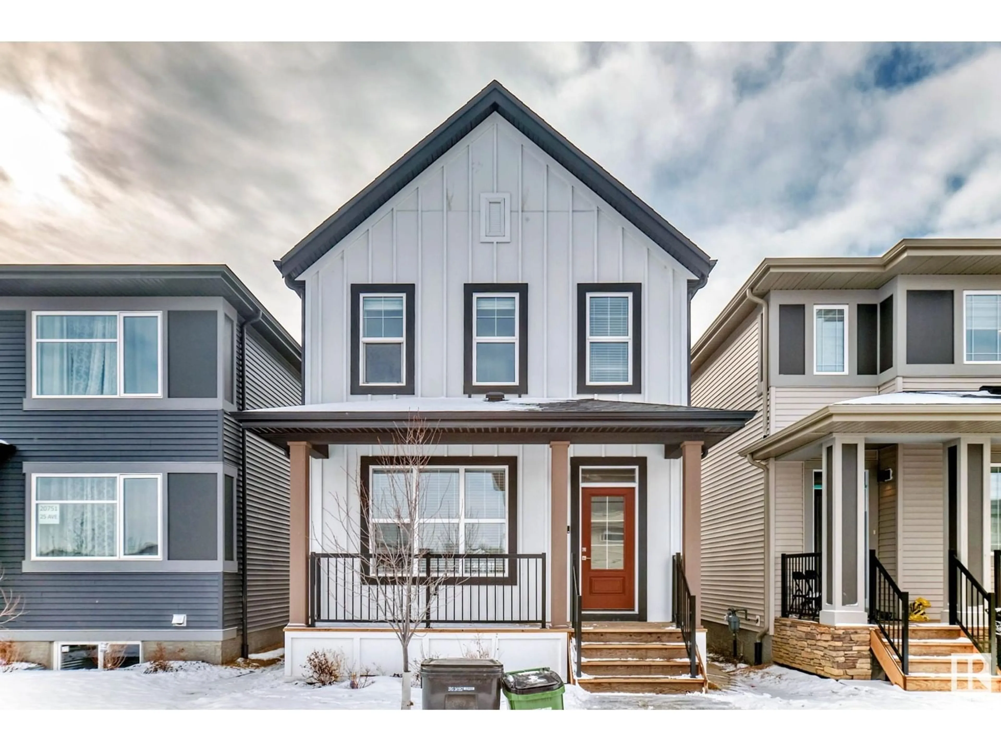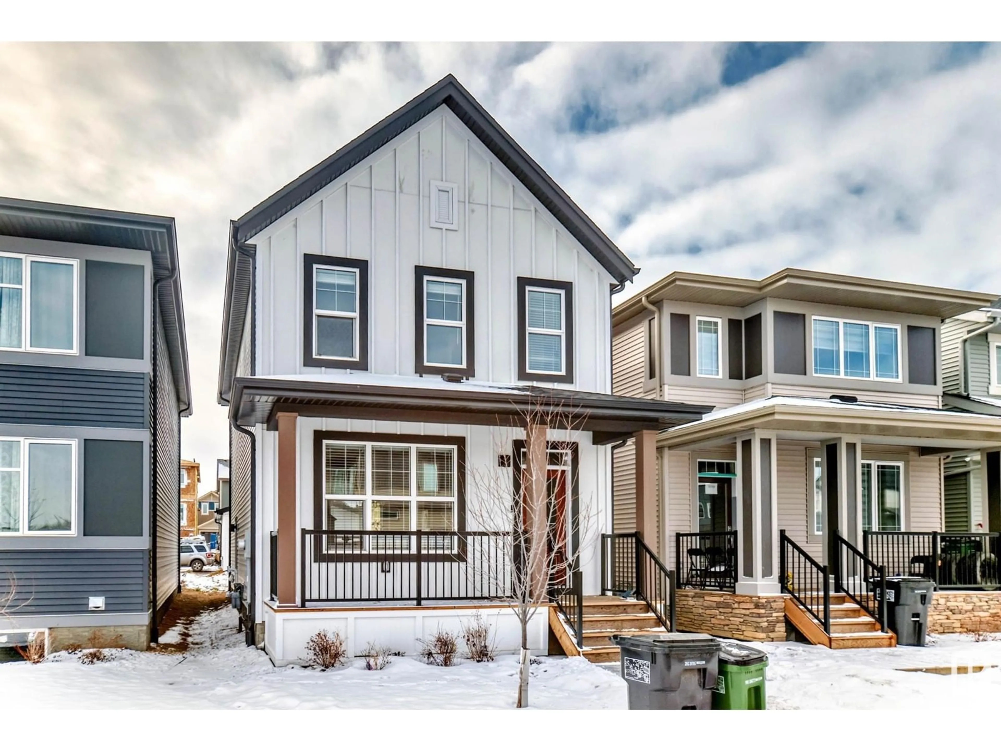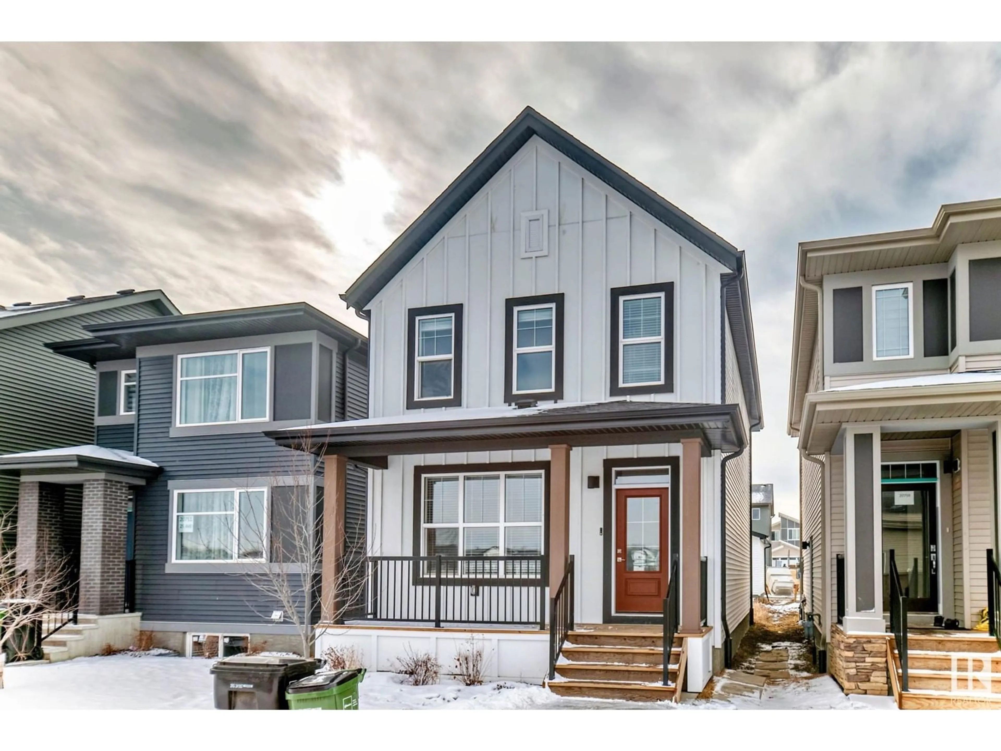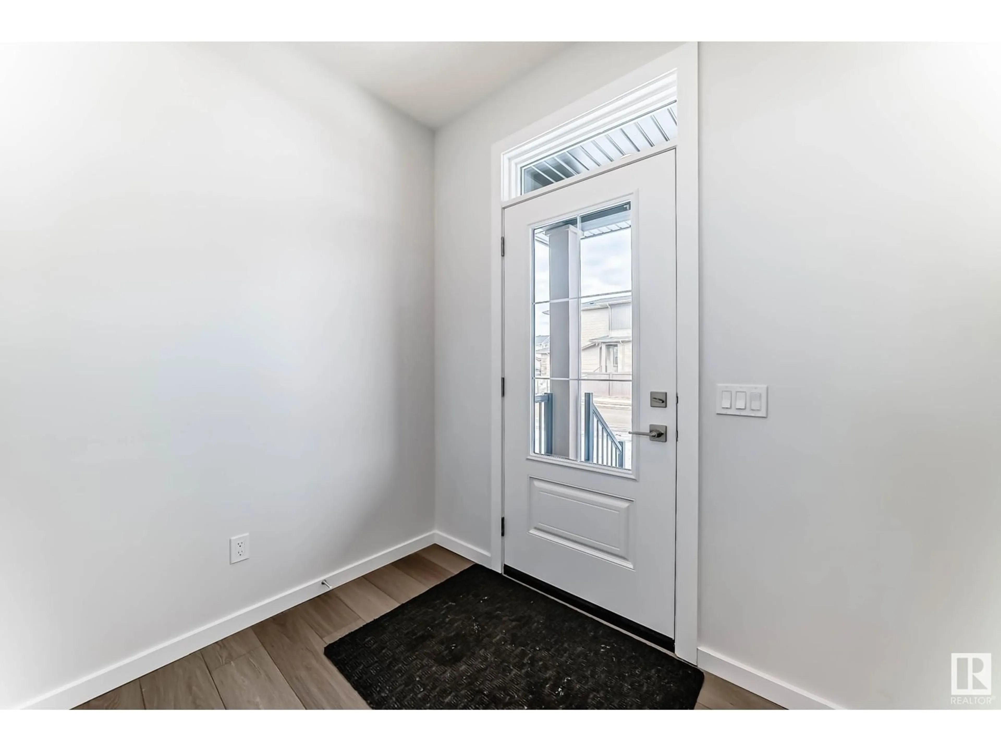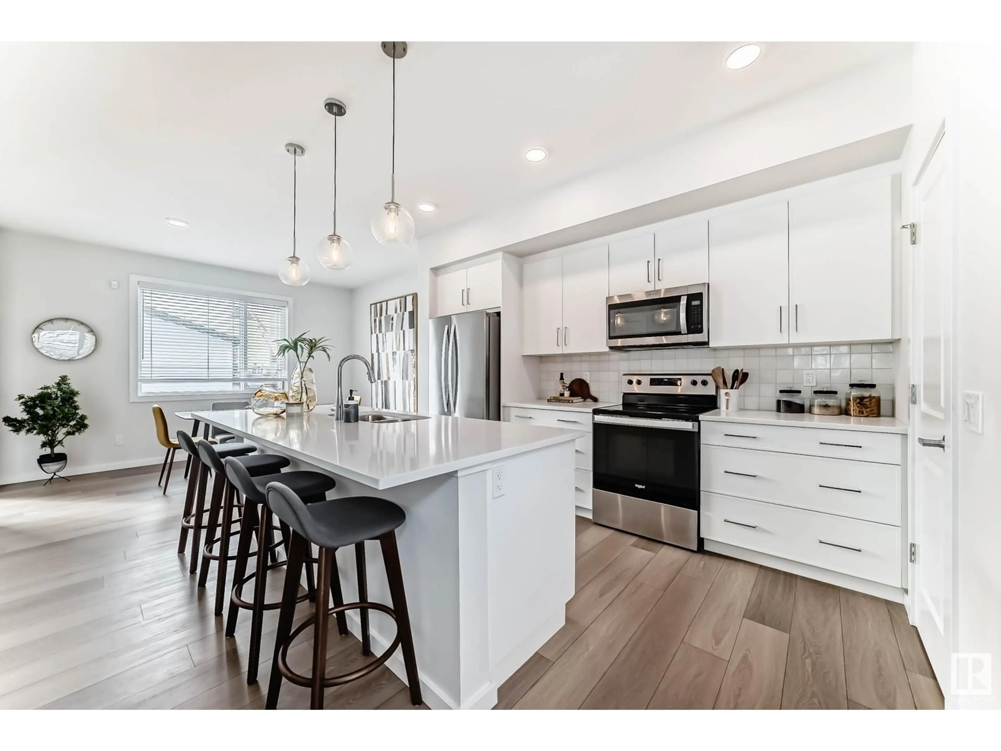NW - 20755 25 AV, Edmonton, Alberta T6M1P4
Contact us about this property
Highlights
Estimated ValueThis is the price Wahi expects this property to sell for.
The calculation is powered by our Instant Home Value Estimate, which uses current market and property price trends to estimate your home’s value with a 90% accuracy rate.Not available
Price/Sqft$324/sqft
Est. Mortgage$2,083/mo
Tax Amount ()-
Days On Market44 days
Description
Stunning double detached garage home in The Uplands with lake views and a walking trail! This bright, open-concept home features a spacious kitchen with a corner pantry, breakfast bar, and stainless steel appliances. The main floor offers a 9 ft ceiling, luxury vinyl plank flooring, dining area, living room, 2pc bath, and mudroom. Upstairs, the primary bedroom includes a walk-in closet and 4pc ensuite, plus 2 additional bedrooms and a full bath. Unfinished basement with a separate entrance provides future potential. Enjoy summer days on the west-facing deck or in your backyard oasis. Easy access to the Anthony Henday. Welcome to this amazing home! (id:39198)
Property Details
Interior
Features
Main level Floor
Living room
4.01 x 3.81Dining room
3.92 x 3.2Kitchen
3.5 x 4.06Property History
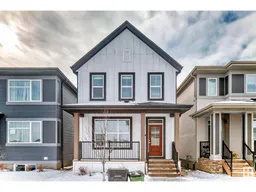 54
54
