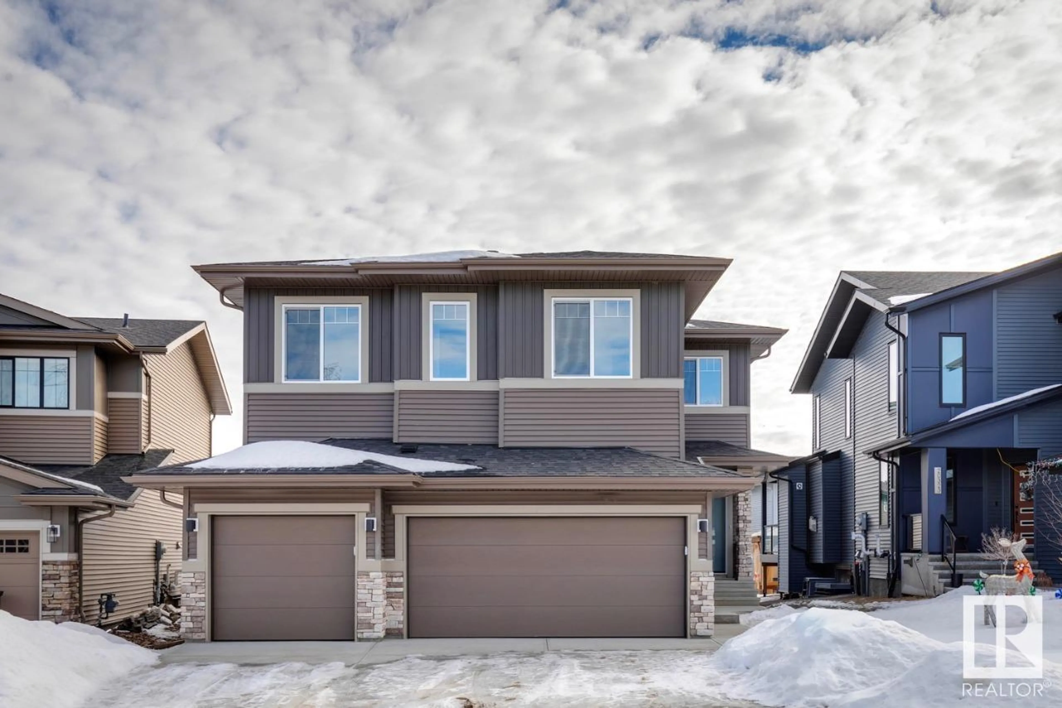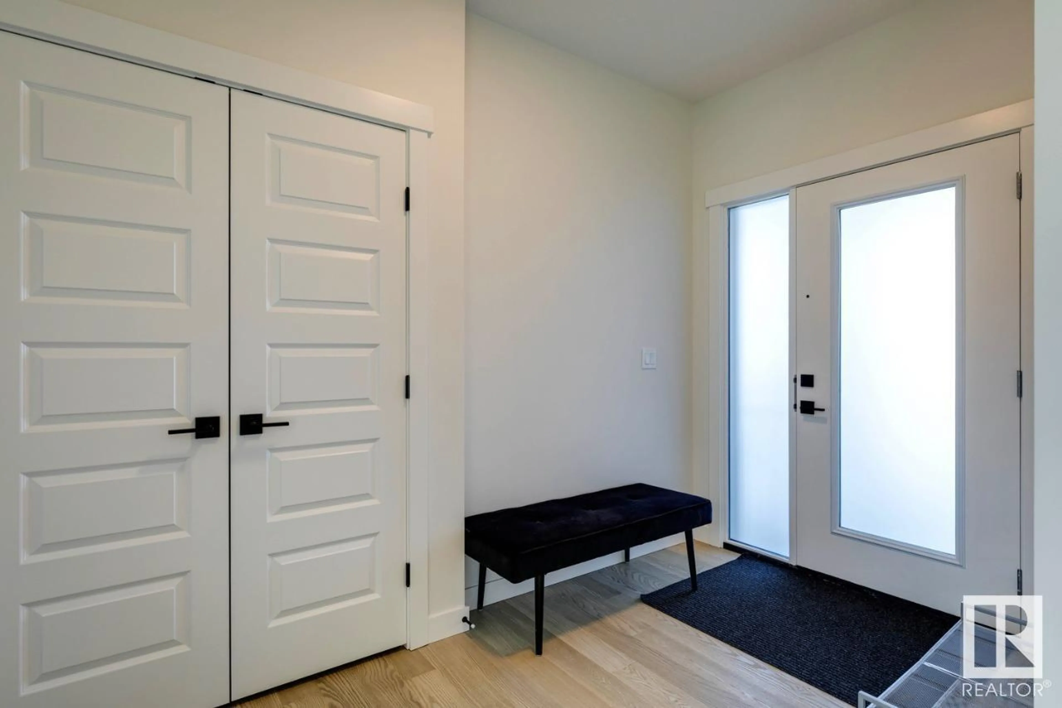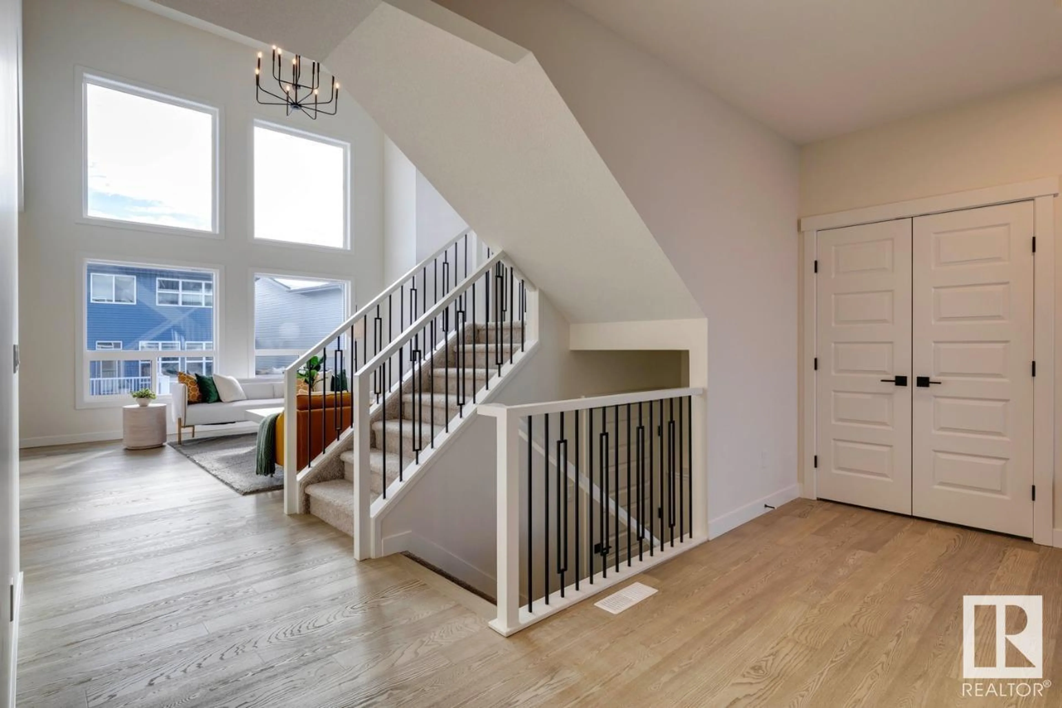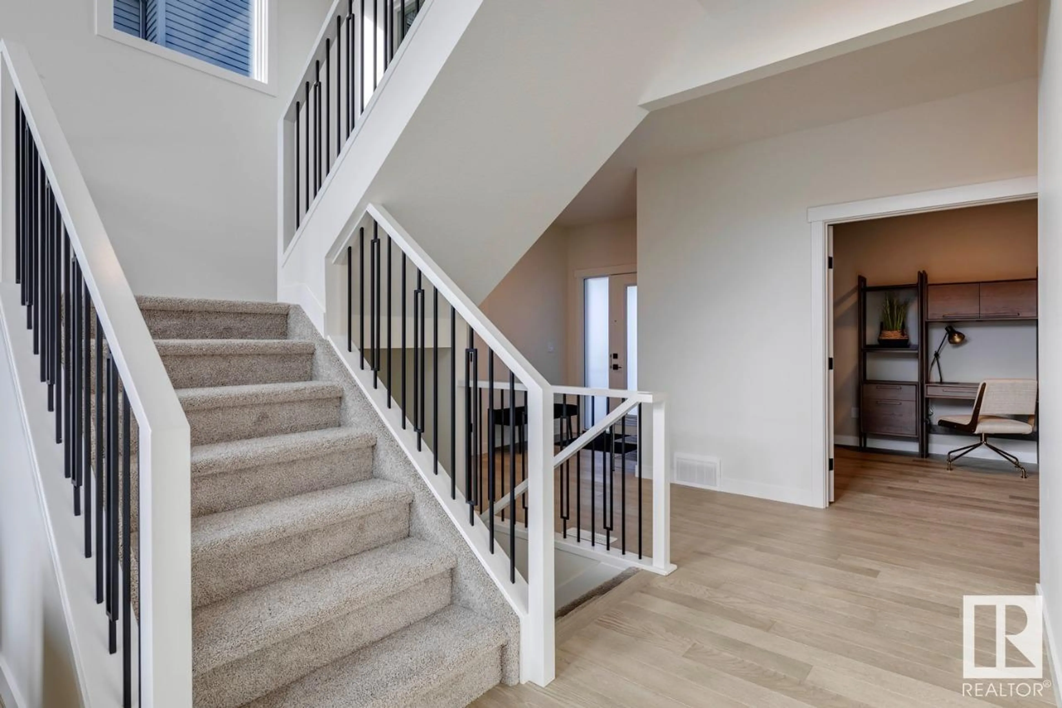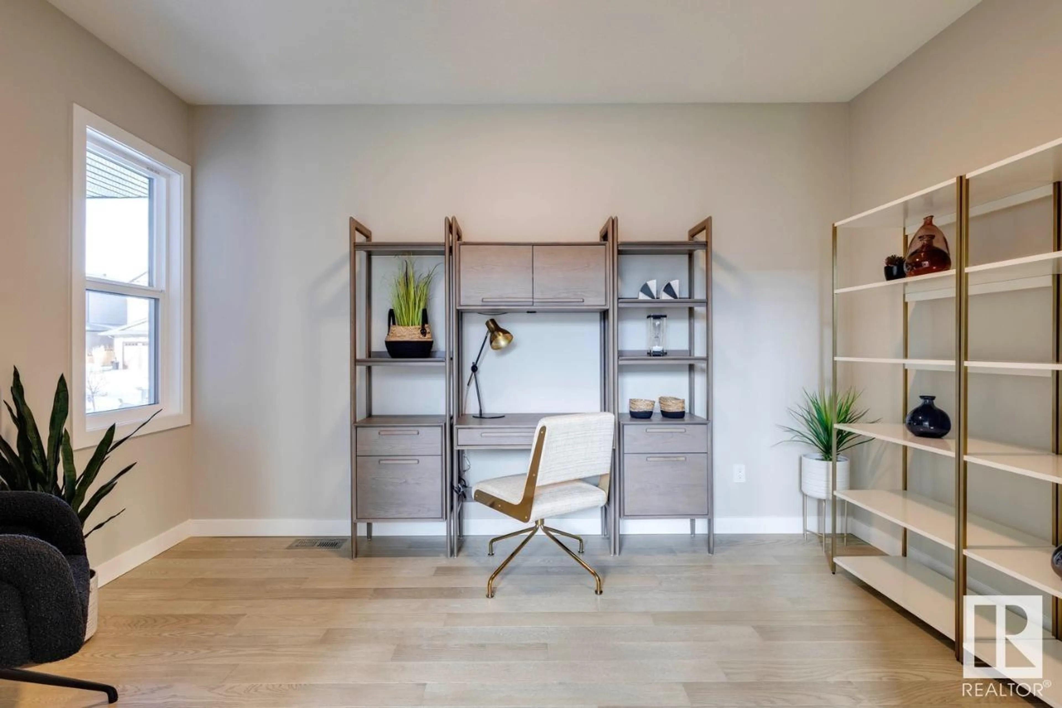NW - 20319 29 AV, Edmonton, Alberta T6M0W5
Contact us about this property
Highlights
Estimated ValueThis is the price Wahi expects this property to sell for.
The calculation is powered by our Instant Home Value Estimate, which uses current market and property price trends to estimate your home’s value with a 90% accuracy rate.Not available
Price/Sqft$318/sqft
Est. Mortgage$3,774/mo
Tax Amount ()-
Days On Market63 days
Description
This exquisite estate home, located on a picturesque street, boasts a triple garage and a convenient side entrance to the basement. The main floor features a cozy den, with stunning quartz countertops and ceiling-high cabinets in the kitchen, complemented by hardwood and tile flooring. The upper floor is carpeted for comfort and includes an open-to-below high ceiling in the great room, creating a grand, airy atmosphere. An elegant electric fireplace enhances the living area. The luxurious 5-piece ensuite and a Jack and Jill bathroom offer ample convenience. The basement, with its 9-foot ceiling and three large windows, provides a bright, spacious area for various uses. The home also includes an entertainment bonus room and upper floor laundry, with MDF shelving throughout for optimal organization. (id:39198)
Property Details
Interior
Features
Upper Level Floor
Bonus Room
4.26 x 4.67Bedroom 3
4.06 x 3.09Bedroom 2
4.17 x 3.05Primary Bedroom
4.5 x 4.78Exterior
Parking
Garage spaces -
Garage type -
Total parking spaces 6
Property History
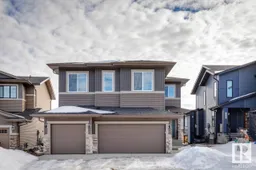 54
54
