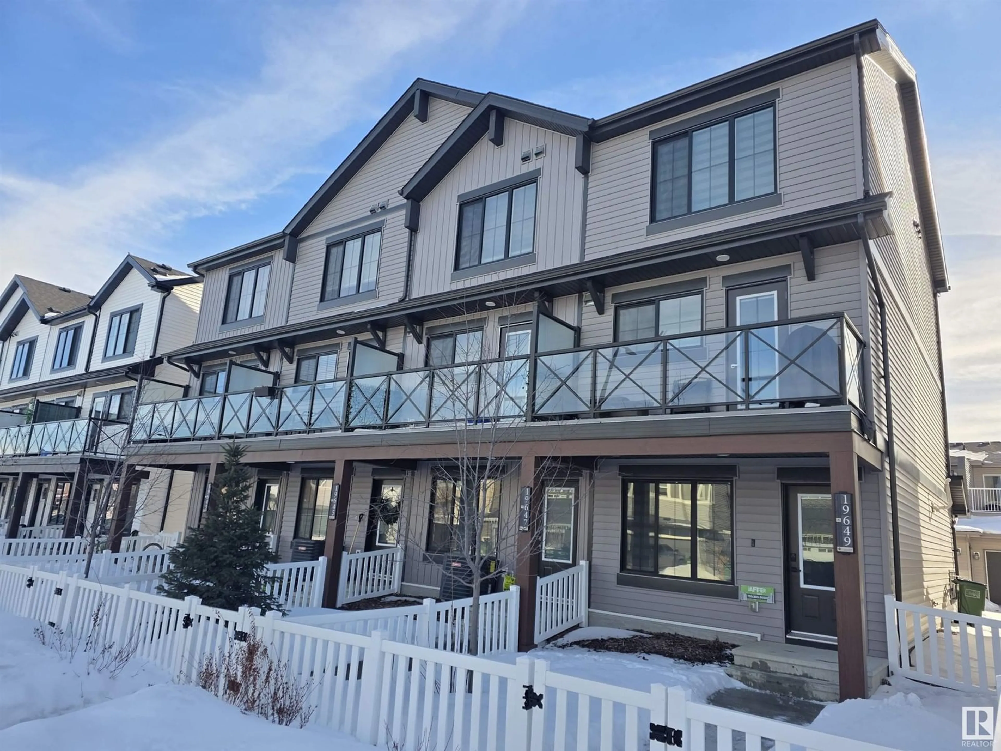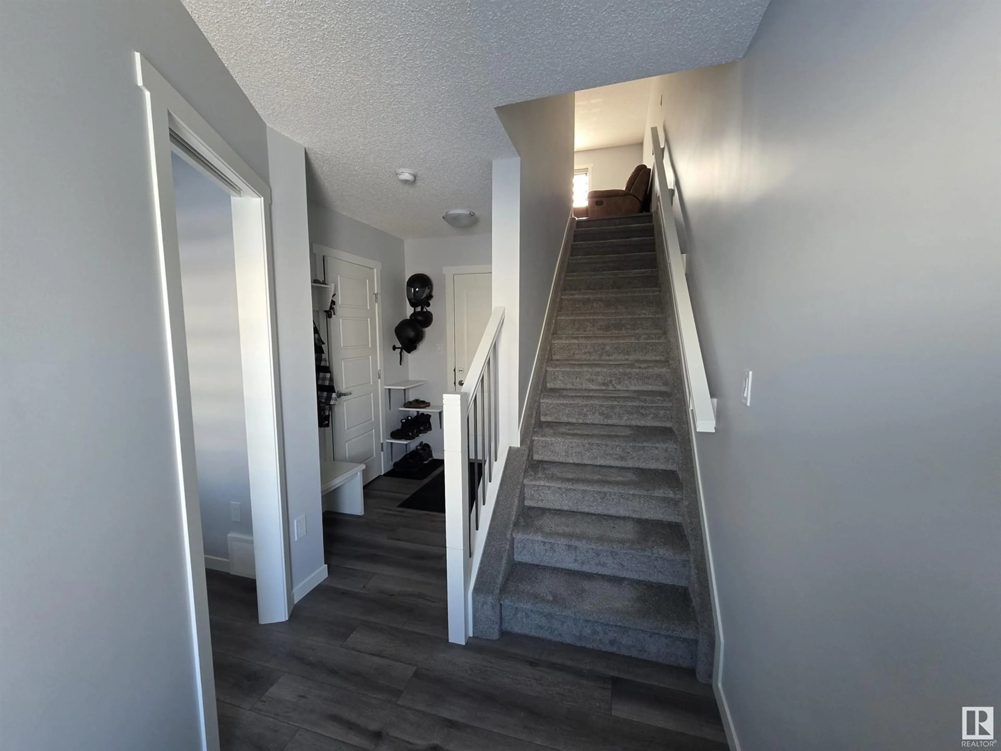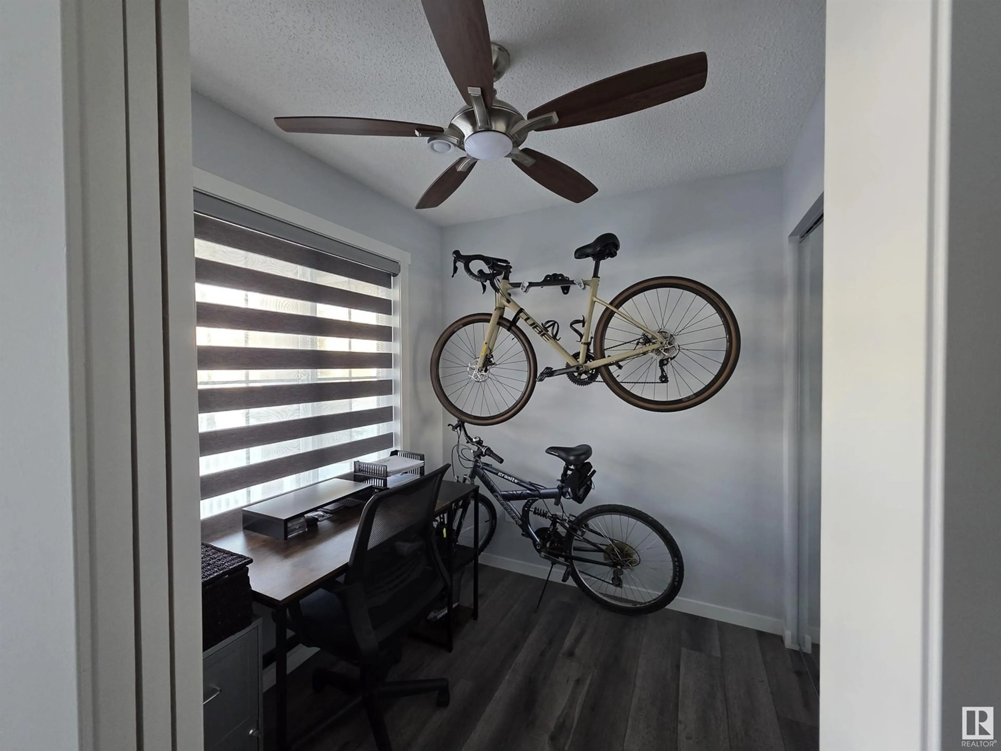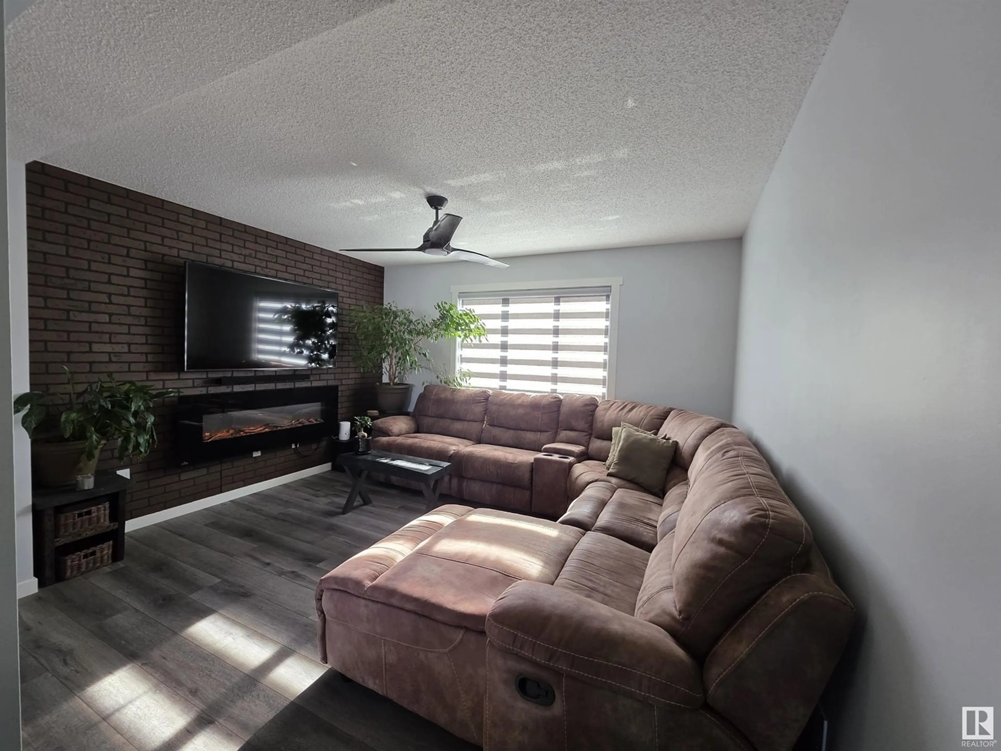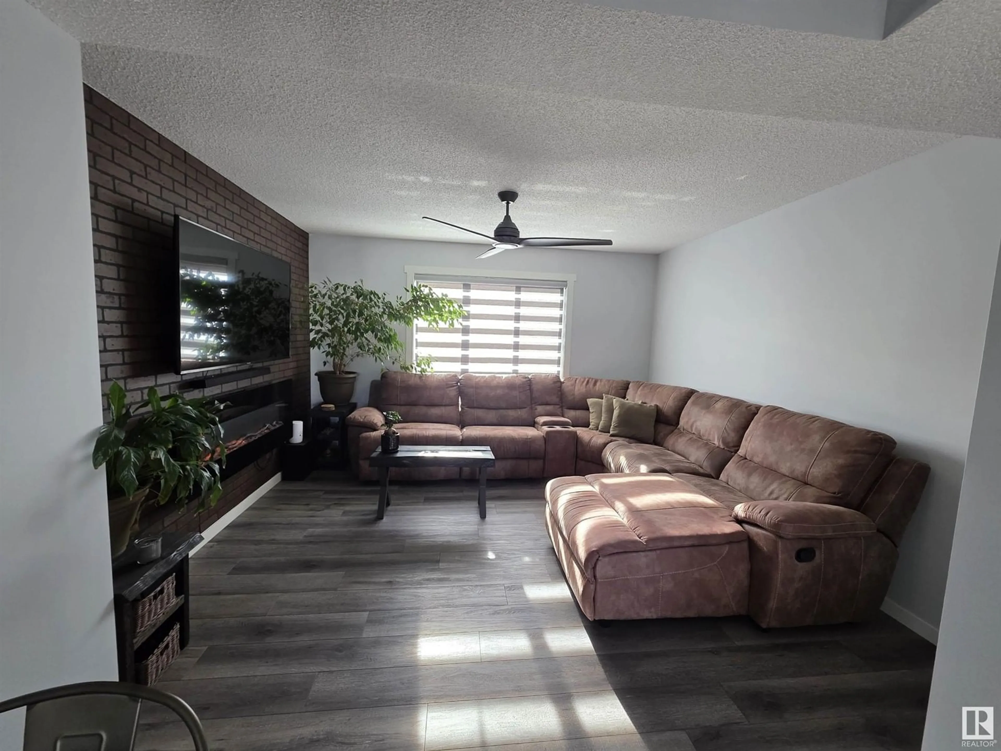19649 28 AV, Edmonton, Alberta T6M1M1
Contact us about this property
Highlights
Estimated ValueThis is the price Wahi expects this property to sell for.
The calculation is powered by our Instant Home Value Estimate, which uses current market and property price trends to estimate your home’s value with a 90% accuracy rate.Not available
Price/Sqft$341/sqft
Est. Mortgage$1,610/mo
Tax Amount ()-
Days On Market71 days
Description
No Condo Fees. Price just reduced! Enjoy True Ownership with Low Maintenance! Welcome to This move in ready, end-unit, 2+1 bed, 2.5-bath row house offers 1,098+ sq. ft. of bright, modern living space. The main level features an open-concept layout with a stylish kitchen, upgraded stainless steel appliances, quartz countertops, a pantry, and a private balcony off the kitchen with space for BBQ. The dining and living areas flow seamlessly, perfect for entertaining. Upstairs, find two spacious bedrooms, including a primary suite with an ensuite and generous closet space. Plush carpeted stairs add comfort and safety. The ground level boasts a versatile den with a window ,ample storage,mechanical room and an oversized single attached garage with a driveway, accessible via the back alley. Customized blinds. Shelves, Fireplace stay. Walk to New playground, Near transit, shopping, and the airport, this rare find won’t last! Submit your offer with a pre-approved mortgage today! (id:39198)
Property Details
Interior
Features
Main level Floor
Living room
Dining room
Kitchen
Property History
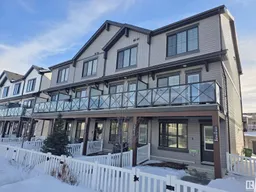 46
46
