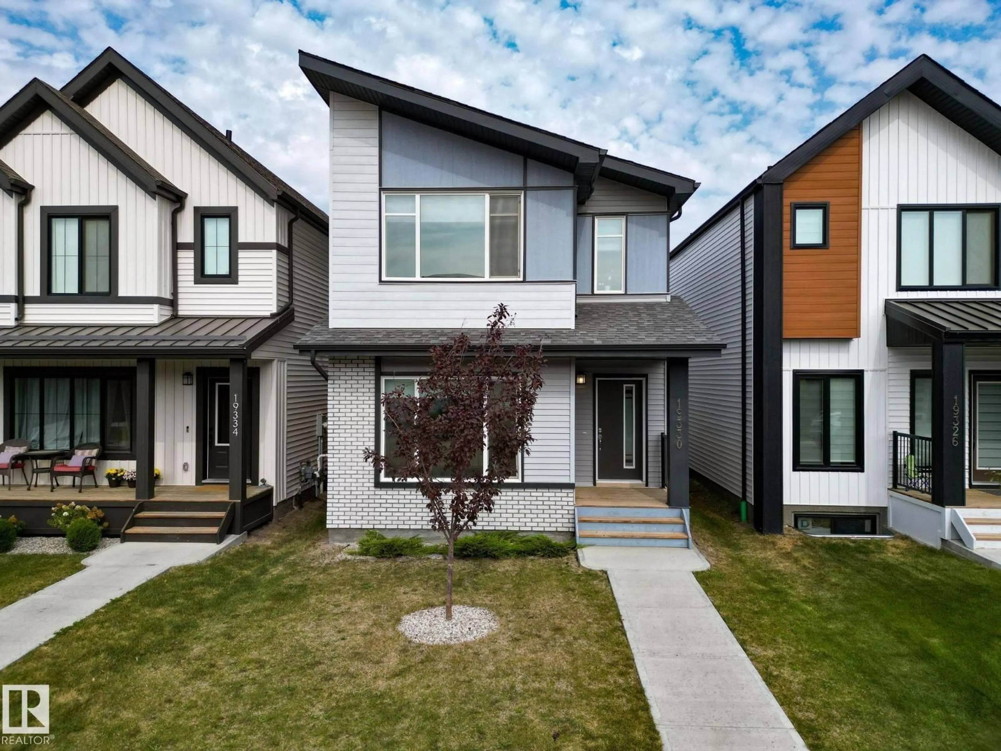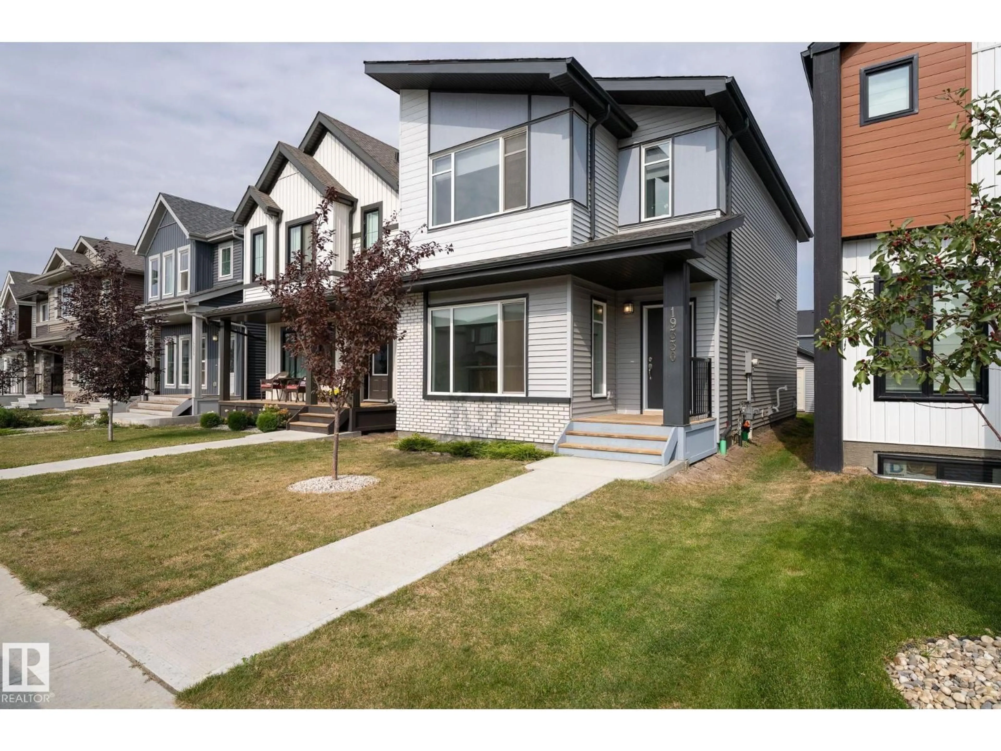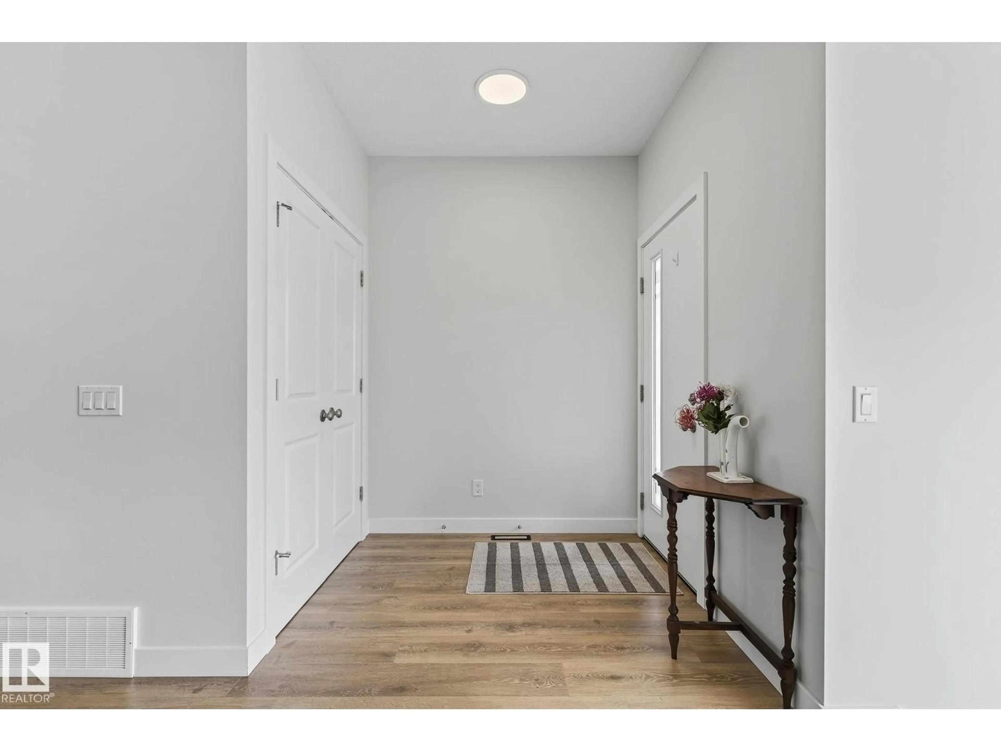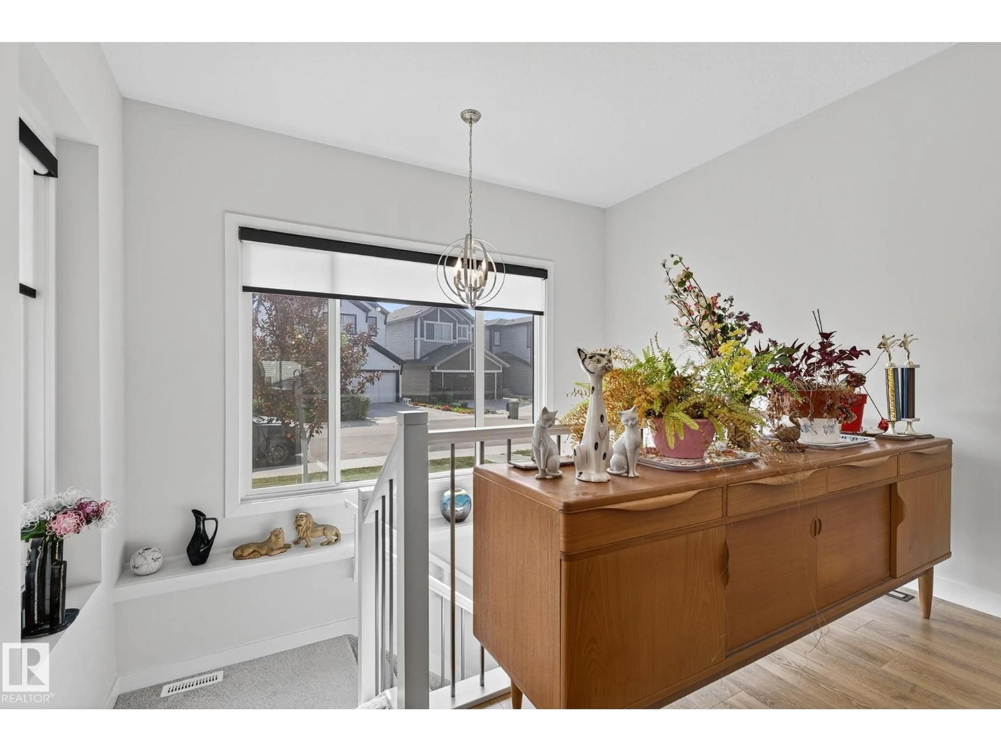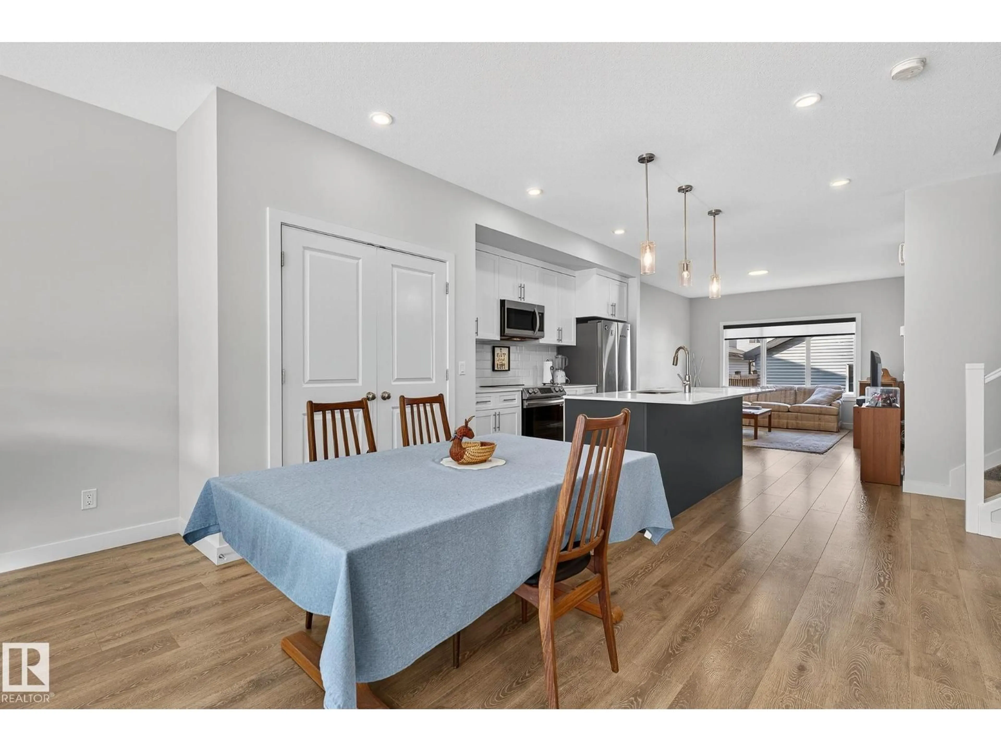19330 26A AV, Edmonton, Alberta T6M1L2
Contact us about this property
Highlights
Estimated valueThis is the price Wahi expects this property to sell for.
The calculation is powered by our Instant Home Value Estimate, which uses current market and property price trends to estimate your home’s value with a 90% accuracy rate.Not available
Price/Sqft$304/sqft
Monthly cost
Open Calculator
Description
Discover a modern twist on family living w/ this stunning detached single-family home in the sought-after community of The Uplands. Designed w/ an open-concept layout, this home is filled w/ natural light streaming through large windows, creating a bright and inviting atmosphere. The main floor showcases a sophisticated kitchen w/ SS appliances, stylish two-tone cabinetry, and a large pantry, seamlessly flowing into the open dining area and living space—perfect for both entertaining and everyday living. Upstairs, retreat to the primary suite complete w/ a spa-inspired ensuite and walk-in closet. Two additional generously sized bdrms, a full 4-piece bathroom, and a convenient upstairs laundry room complete this level. The lower level is partly finished, offering endless potential for your personal touch. Outside, enjoy a fully fenced and landscaped yard, along w/ a rear double detached garage for added convenience. Located close to walking trails, parks, and everyday amenities, welcome to The Uplands! (id:39198)
Property Details
Interior
Features
Main level Floor
Living room
3.8 x 4.52Dining room
4.01 x 3.78Kitchen
5.77 x 3.96Property History
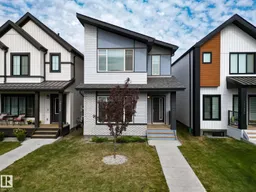 32
32
