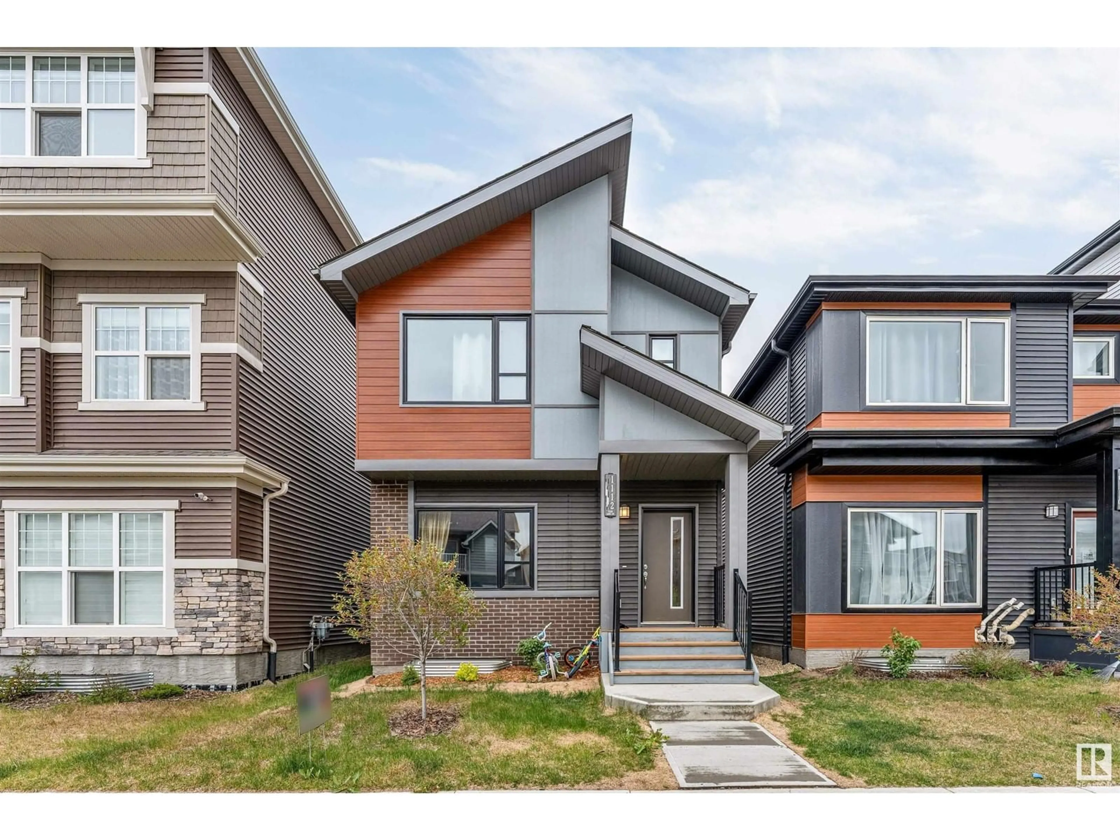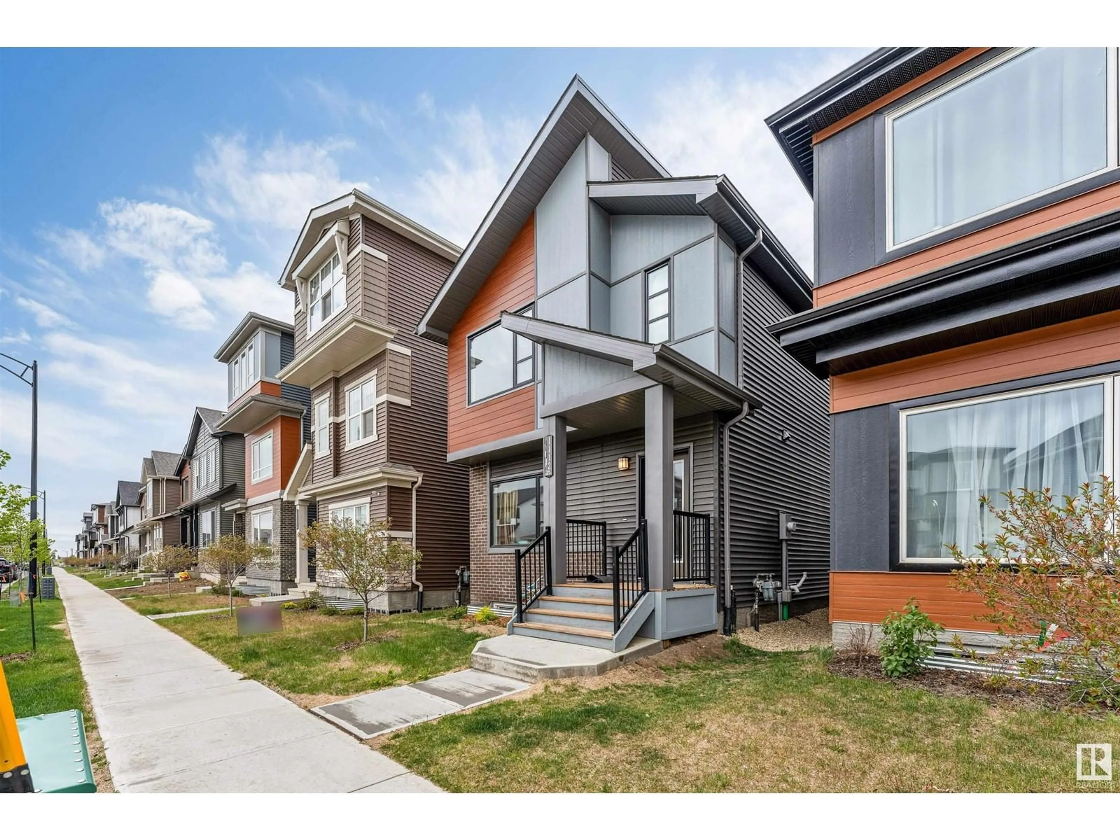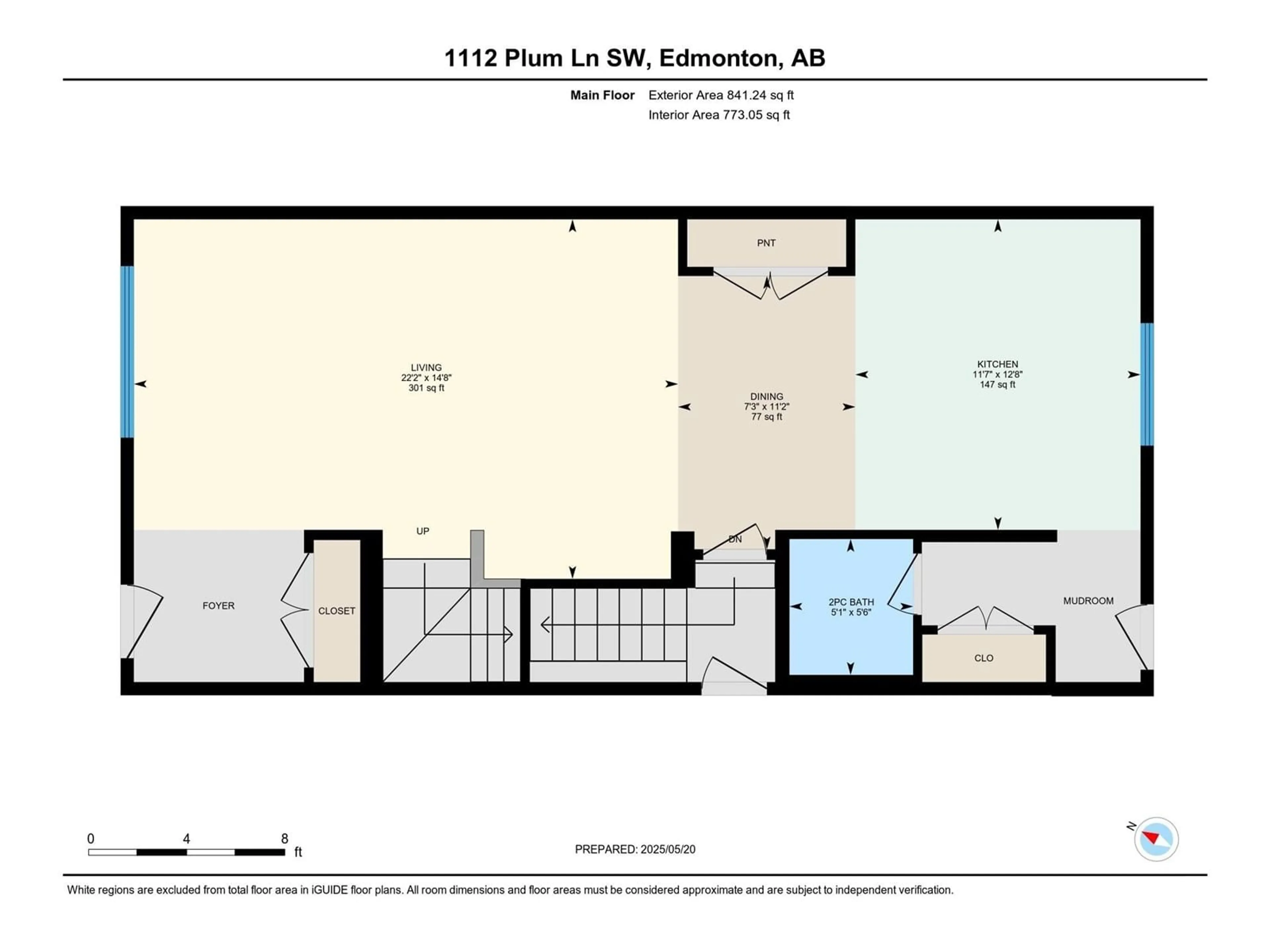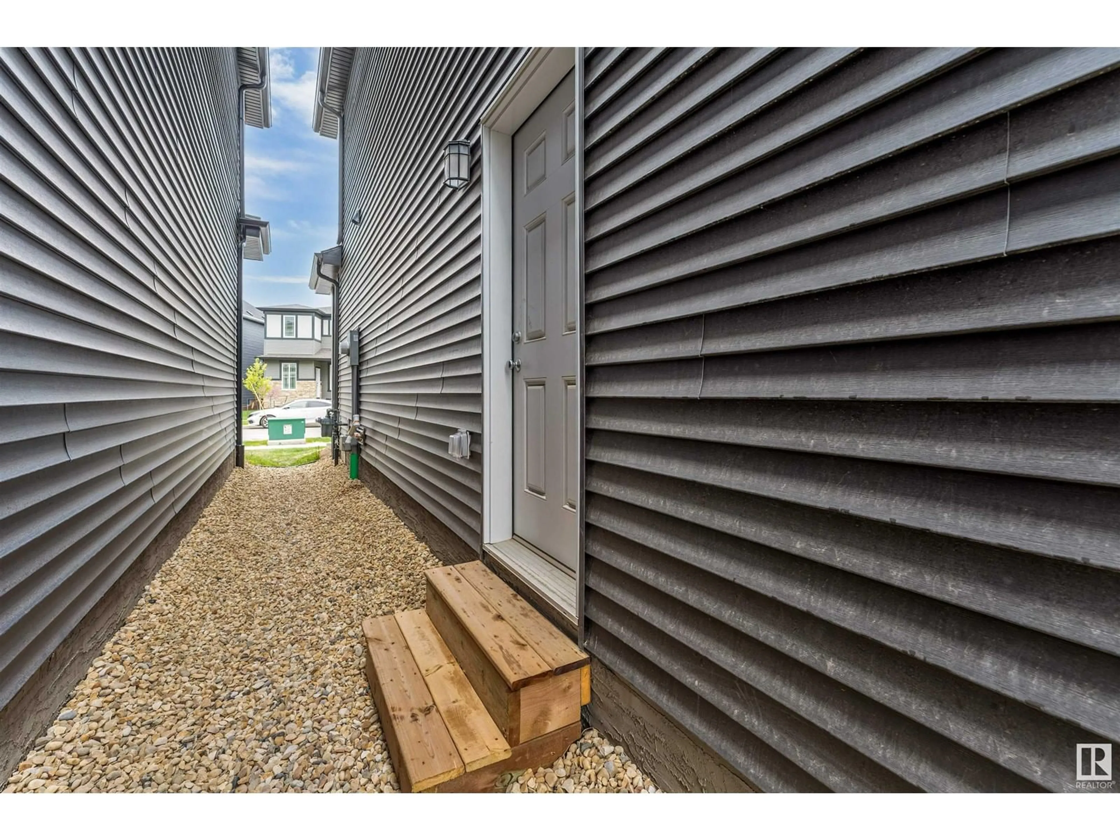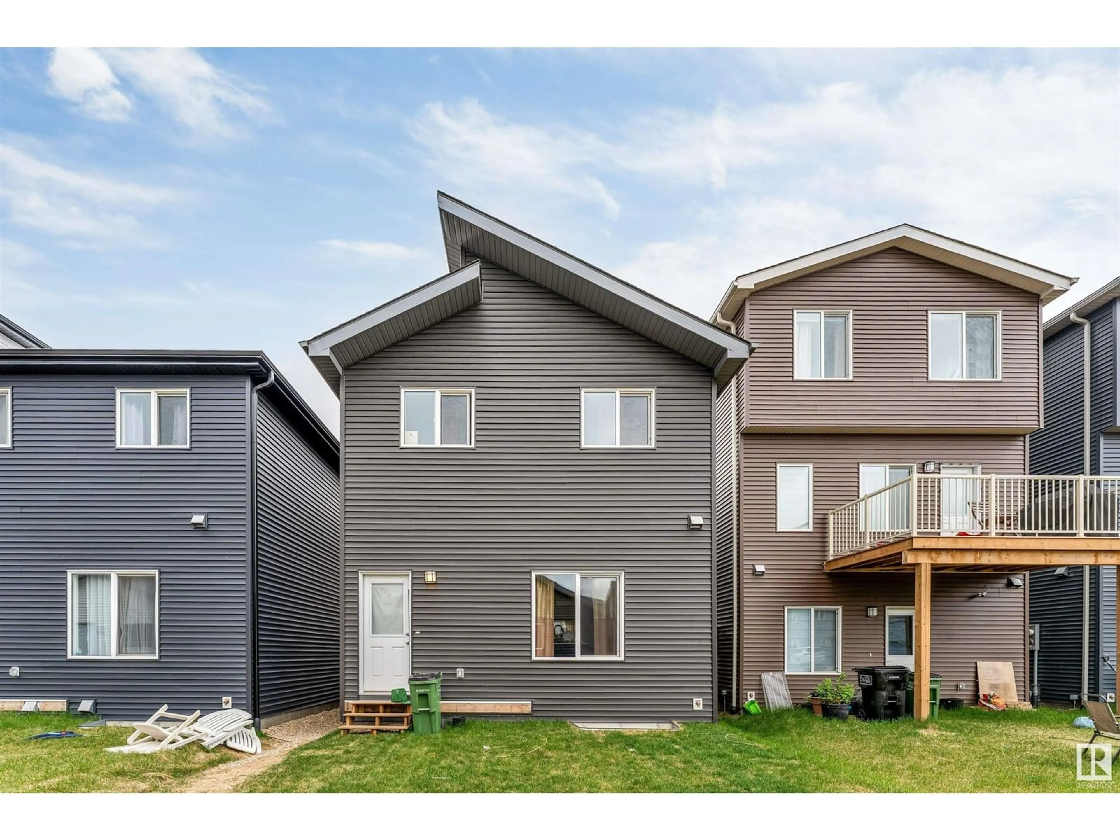SW SW - 1112 PLUM LN, Edmonton, Alberta T6X3A7
Contact us about this property
Highlights
Estimated ValueThis is the price Wahi expects this property to sell for.
The calculation is powered by our Instant Home Value Estimate, which uses current market and property price trends to estimate your home’s value with a 90% accuracy rate.Not available
Price/Sqft$306/sqft
Est. Mortgage$2,255/mo
Tax Amount ()-
Days On Market24 days
Description
With a separate entrance, your ideal house in The Orchards at Ellerslie is waiting for you! Welcome to this gorgeous single-family detached home with 3 bedrooms, 2.5 bathrooms and a double garage! An open floor plan with a kitchen island and a comfortable dining area is available on the main floor. A private club featuring a picnic area, spray park, and recreation center is exclusively available to residents, who live in a naturally lovely area. This ideal fusion of location, style, and space should not be missed. Basement has Potential for future legal rental basement or Airbnb with custom big size windows in Basement. Must see Property. (id:39198)
Property Details
Interior
Features
Main level Floor
Living room
4.47m x 6.7Dining room
3.40m x 2.2Kitchen
3.86m x 3.5Property History
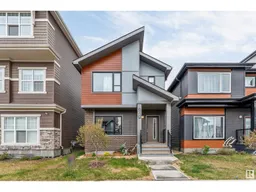 39
39
