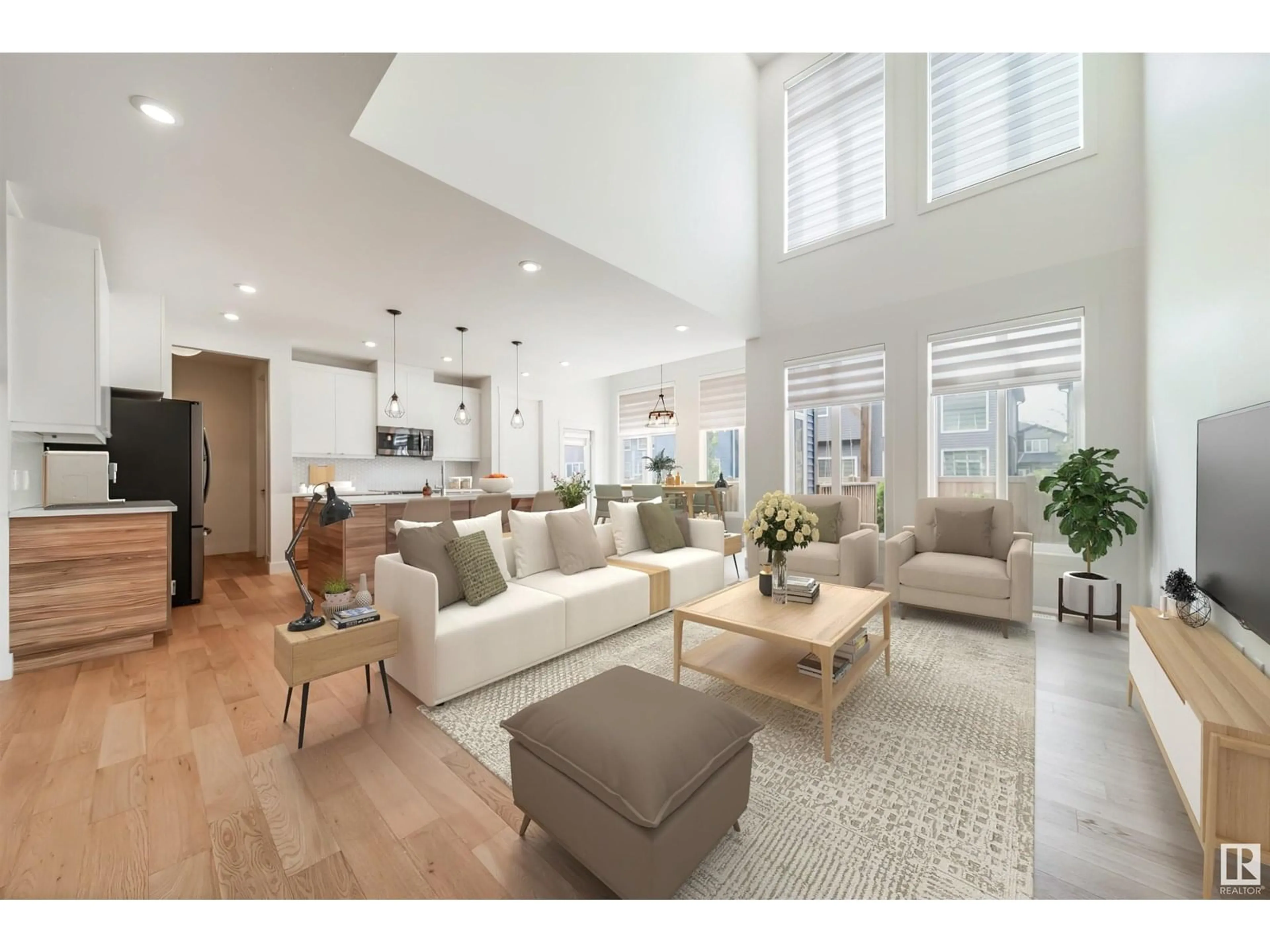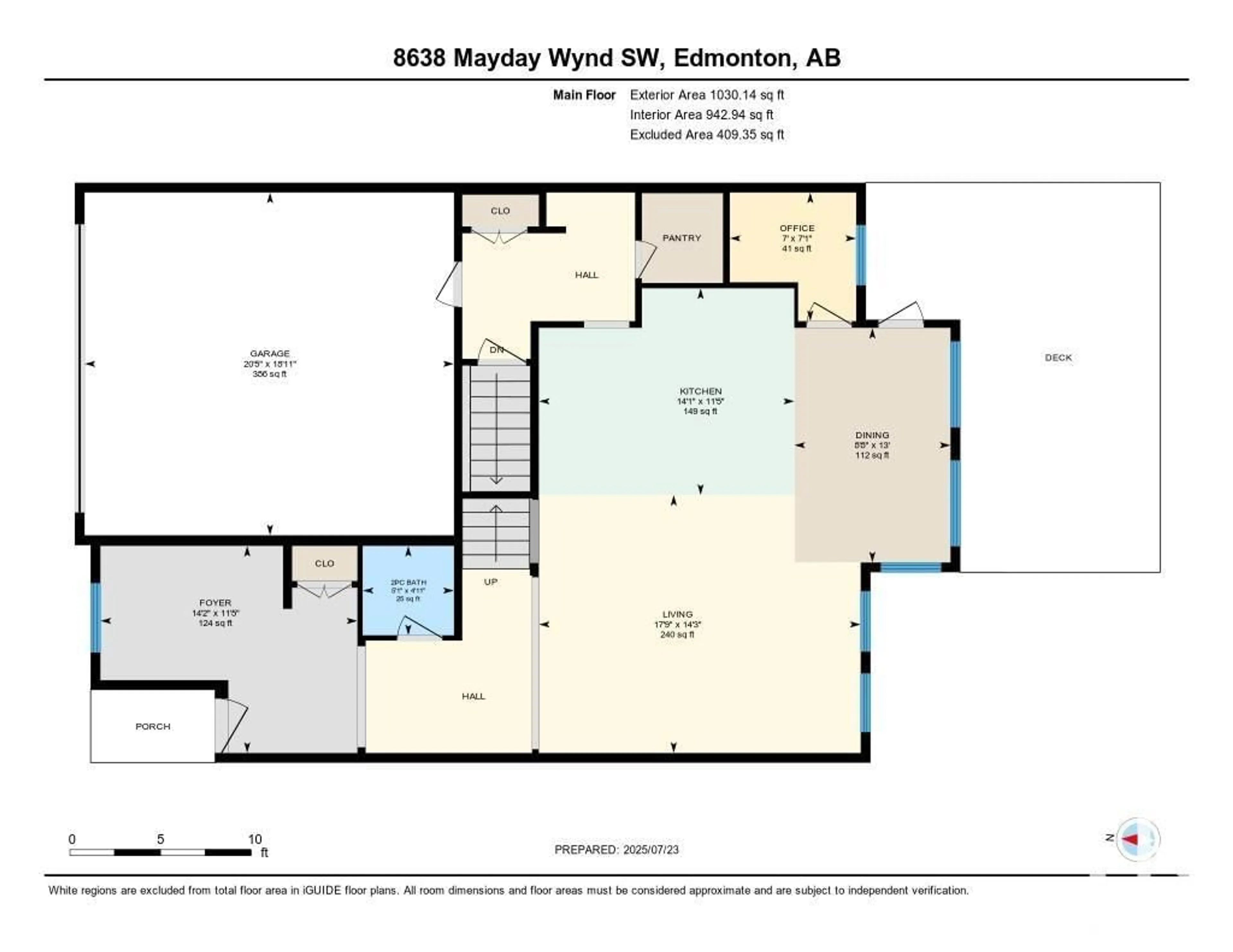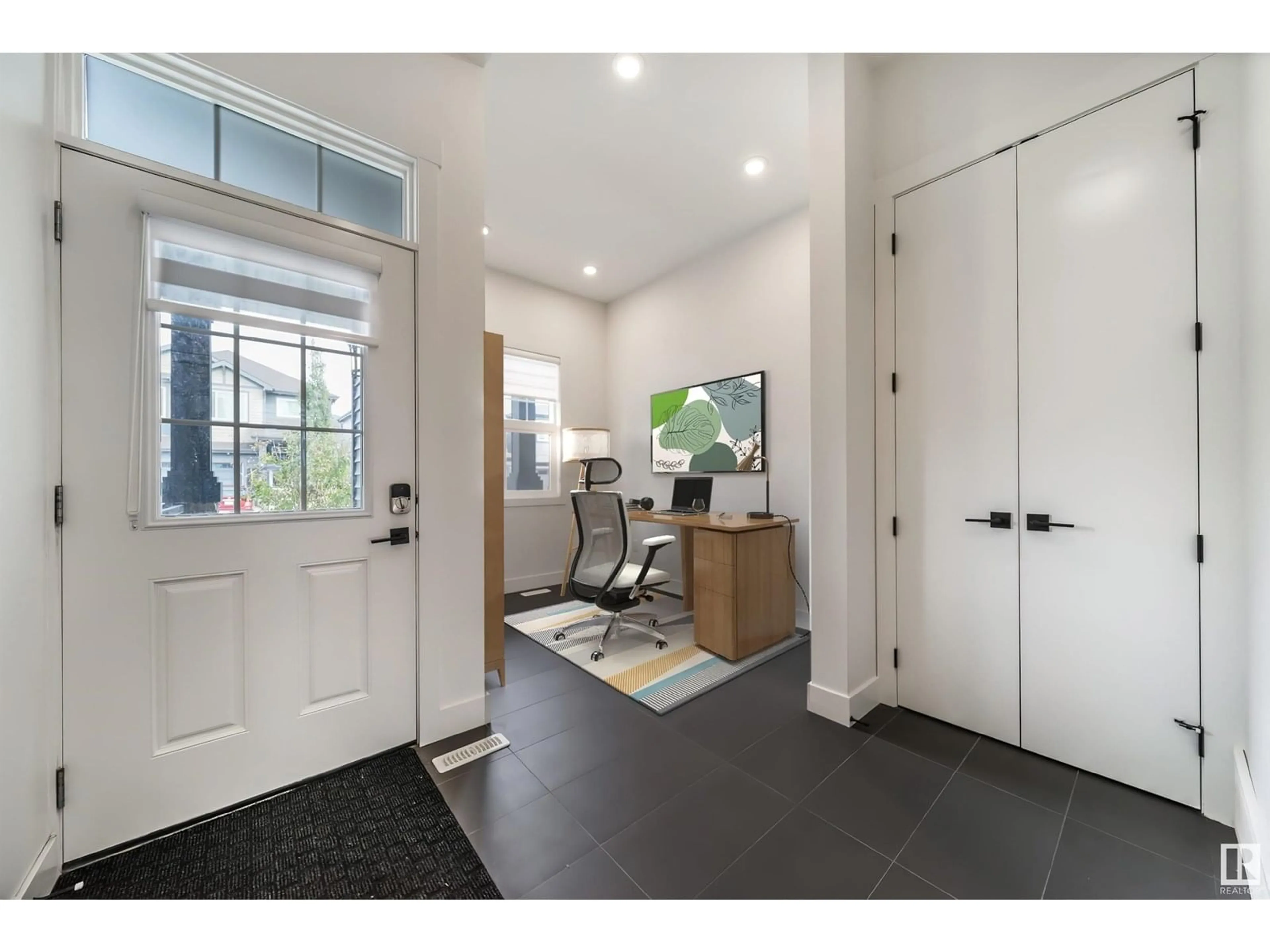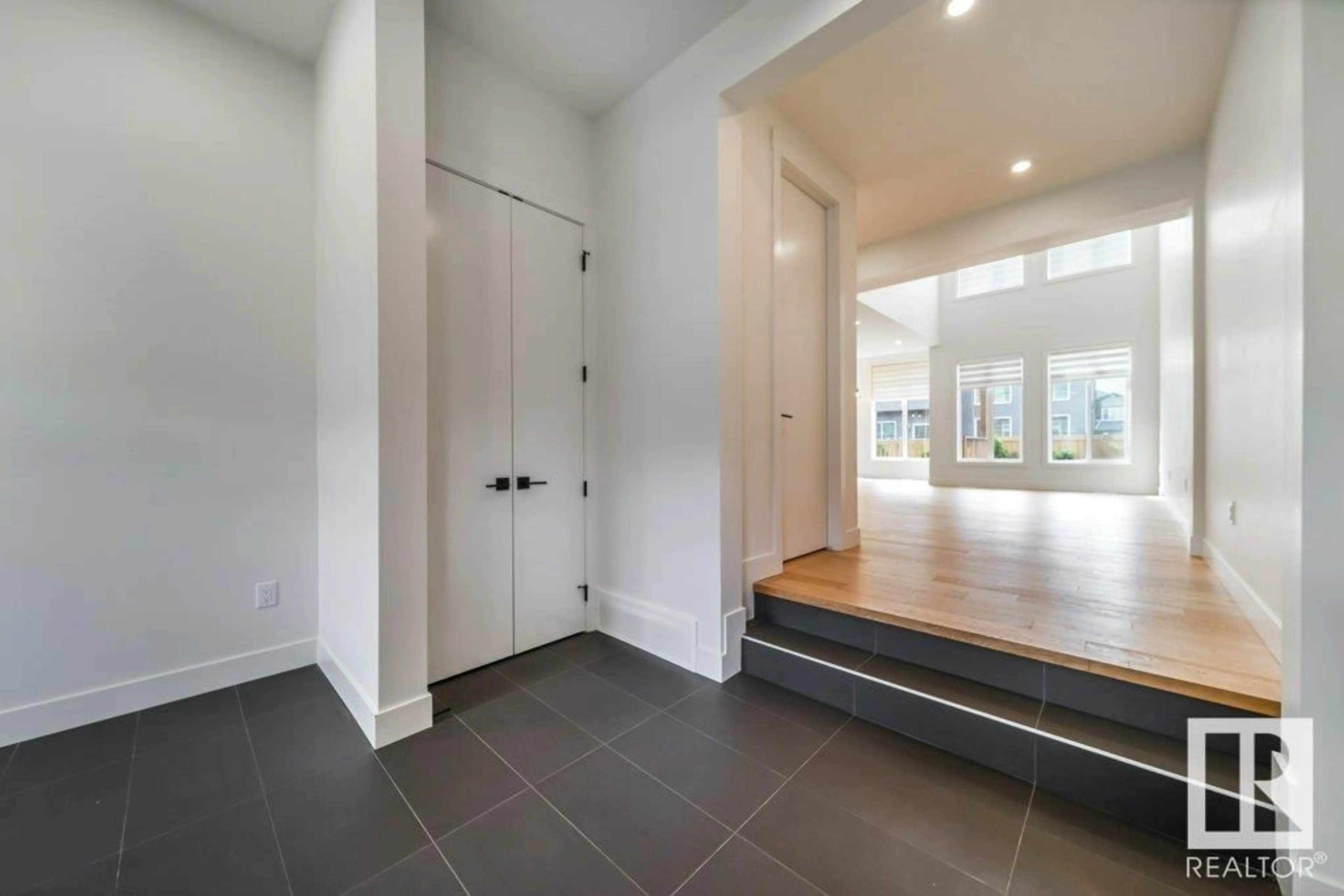SW - 8638 MAYDAY WD, Edmonton, Alberta T6X2L1
Contact us about this property
Highlights
Estimated valueThis is the price Wahi expects this property to sell for.
The calculation is powered by our Instant Home Value Estimate, which uses current market and property price trends to estimate your home’s value with a 90% accuracy rate.Not available
Price/Sqft$283/sqft
Monthly cost
Open Calculator
Description
Absolutely STUNNING & GORGEOUS designer home in the heart of The Orchards. A close walk to schools, parks & walking paths, with PROFESSIONAL LANDSCAPING, DECK, PERGOLA, CENTRAL A/C, & CUSTOM BLINDS already installed, this home is better than new! Be wowed the moment you enter the spacious foyer with flex space, & enjoy the open concept OPEN TO BELOW living space w/ soaring vaulted ceilings. Massive SOUTH FACING windows w/ custom blinds floods your home with natural light. Beautiful hardwood flooring & 8 ft doors provides a grand & elegant feel throughout. Chef's kitchen with a massive island, 2 toned cabinetry and upgraded appliances. Around the corner is a walk in pantry & compact office/ flex space. Upstairs loft style bonus room with cozy fireplace. The king sized primary retreat features an elevated tray ceiling, 2 walk in closets, bar & spa ensuite with a soaker tub. 2 additional spacious bedrooms & convenient laundry complete the upstairs. Nothing to do but move in! (Photos virtually staged) (id:39198)
Property Details
Interior
Features
Main level Floor
Living room
17'9" x 14'3"Dining room
8'8" x 13'Kitchen
14'1" x 11'5"Den
7' x 7'1"Exterior
Parking
Garage spaces -
Garage type -
Total parking spaces 4
Property History
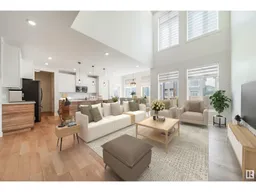 48
48
