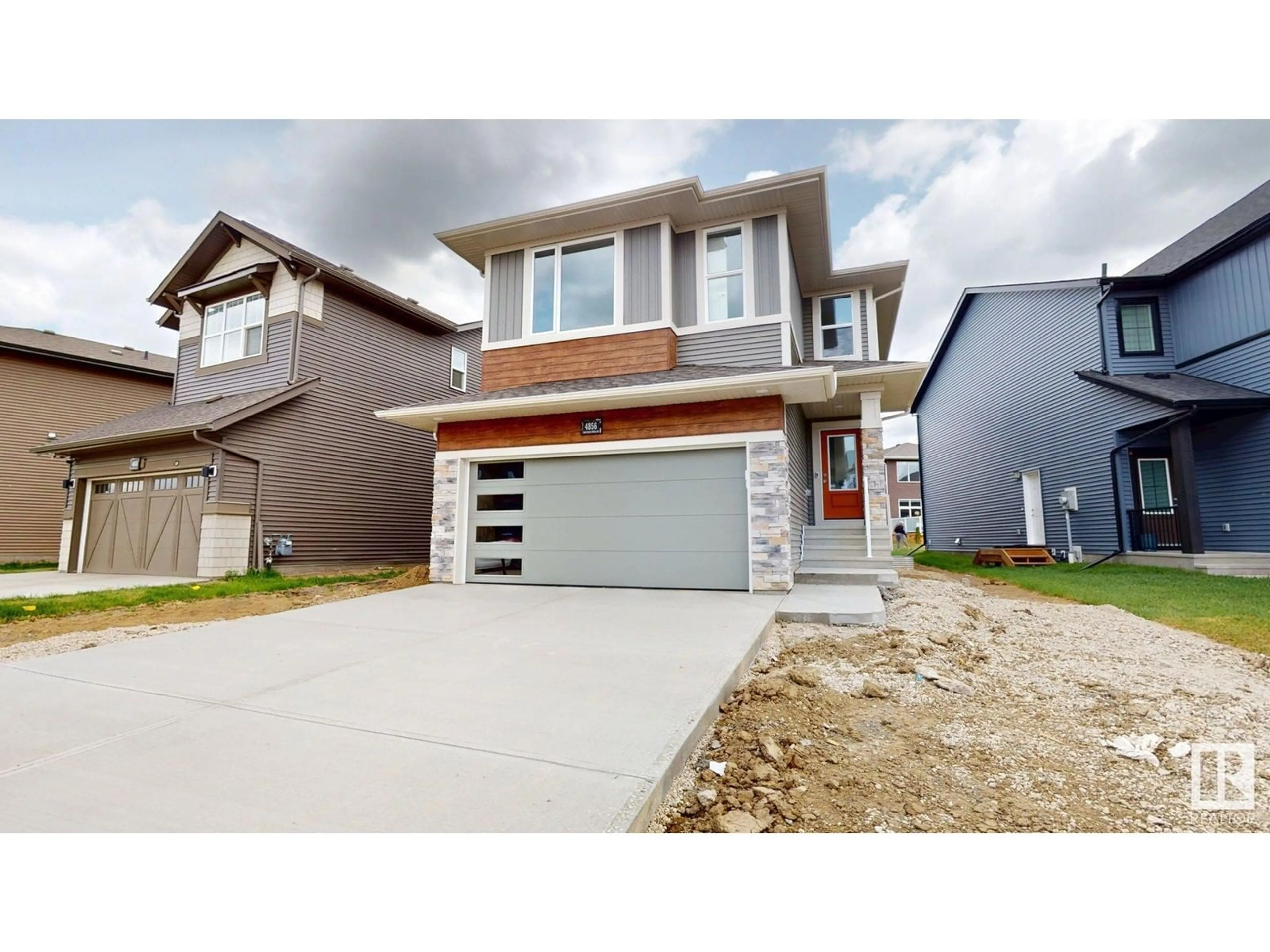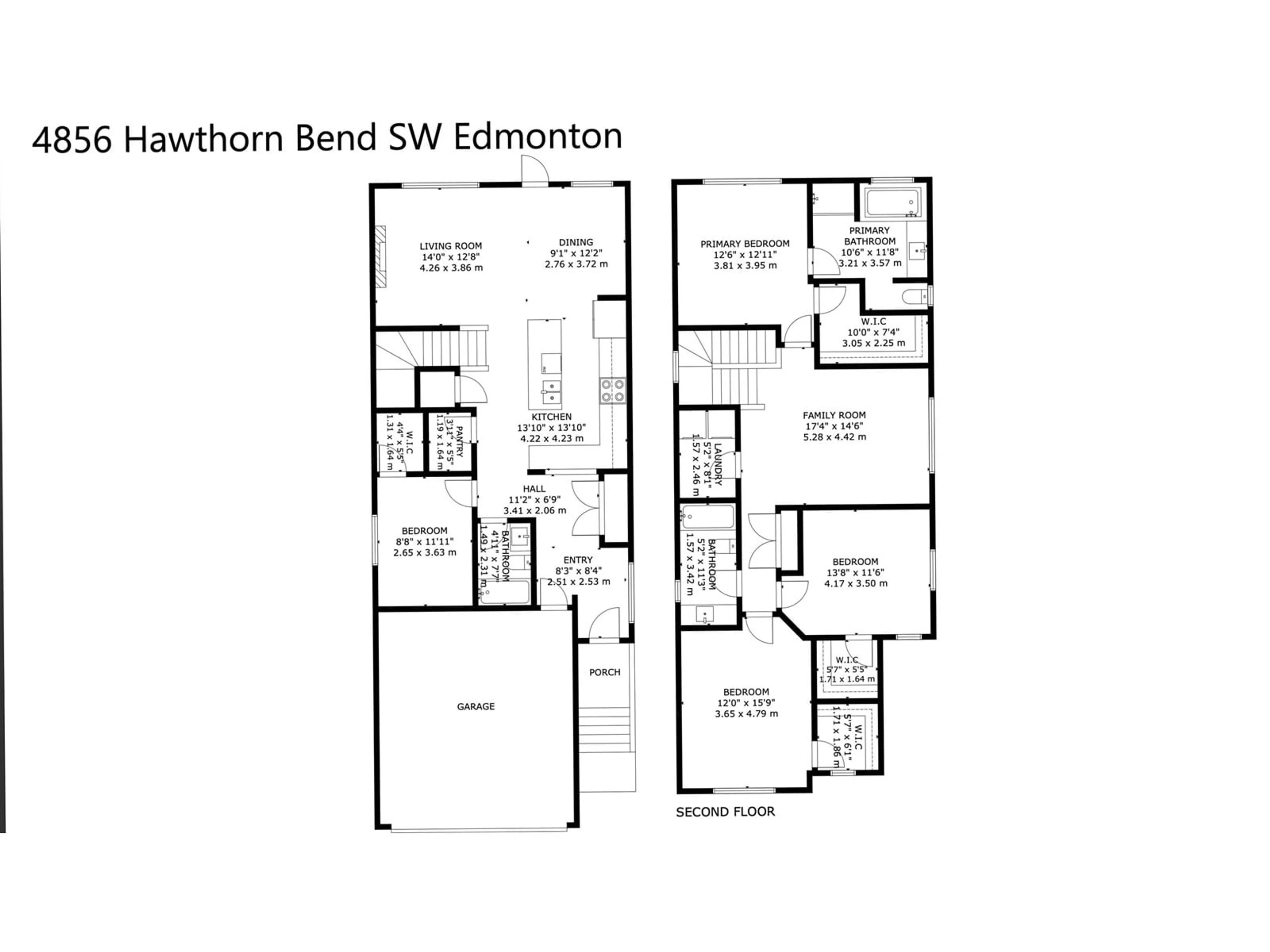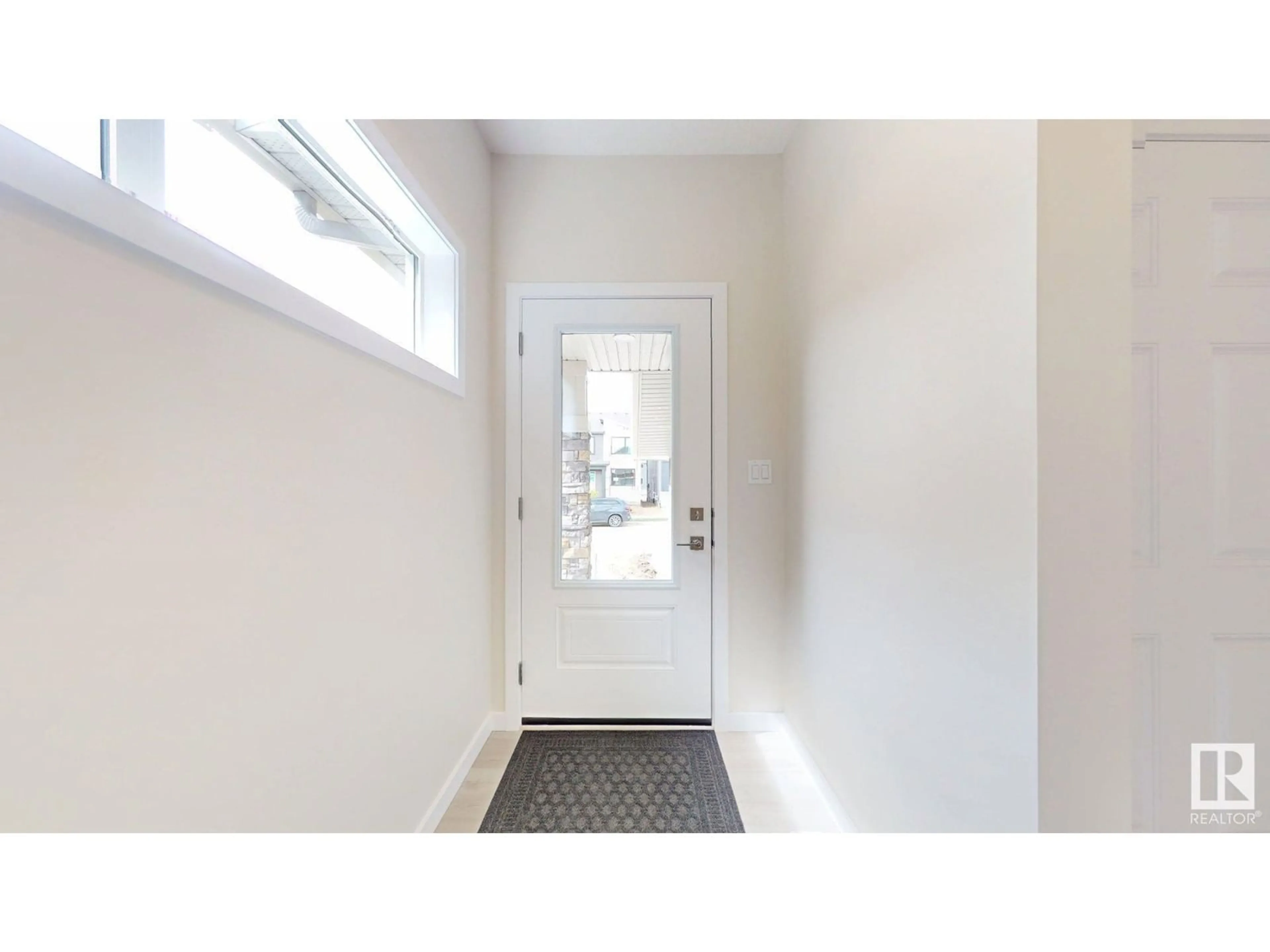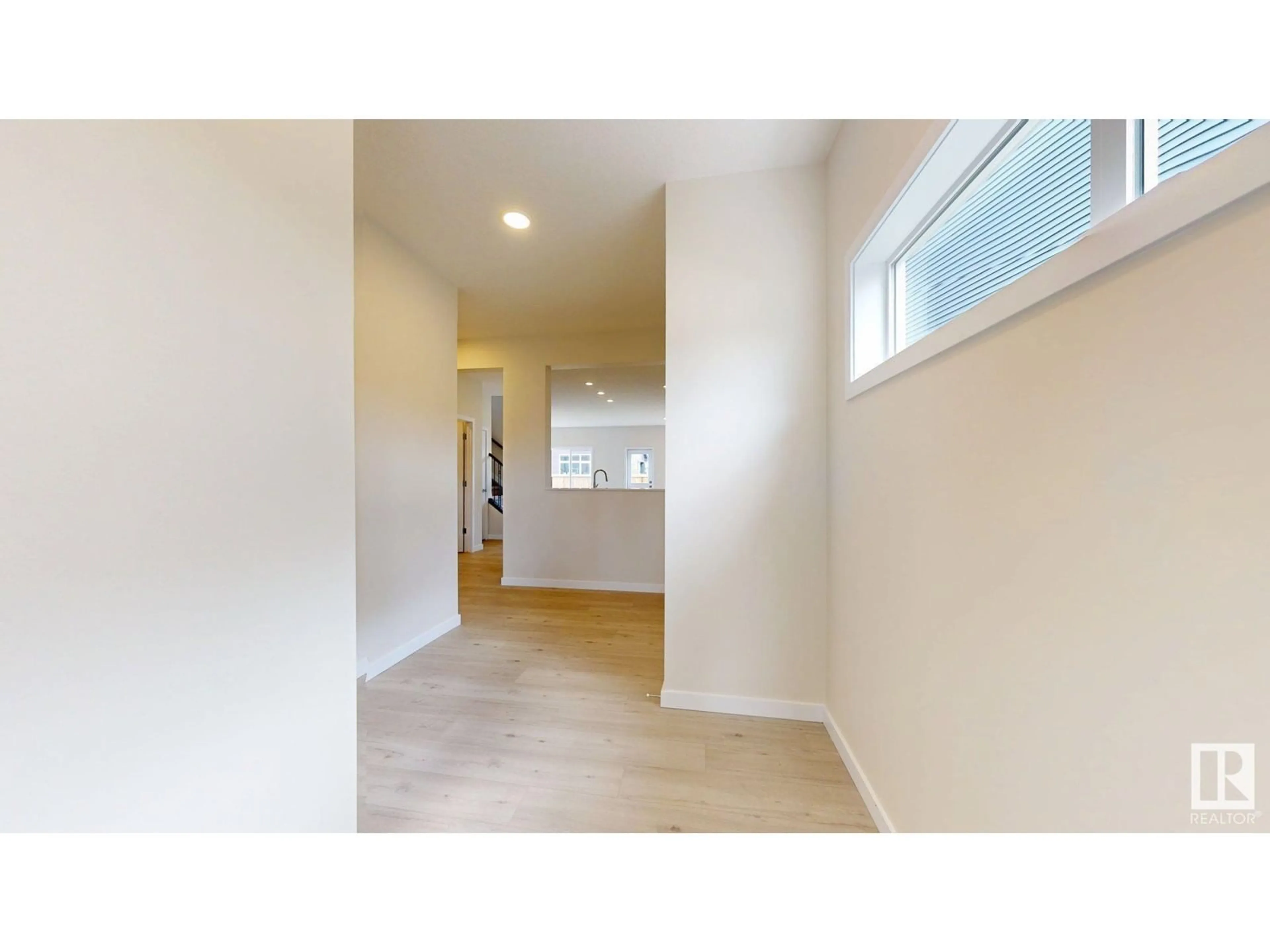SW - 4856 HAWTHORN BEND BN, Edmonton, Alberta T6X3A9
Contact us about this property
Highlights
Estimated valueThis is the price Wahi expects this property to sell for.
The calculation is powered by our Instant Home Value Estimate, which uses current market and property price trends to estimate your home’s value with a 90% accuracy rate.Not available
Price/Sqft$284/sqft
Monthly cost
Open Calculator
Description
Welcome to this stylish home boasting total 4 bedrooms, 3 Full bathrooms, ,9 Ft Ceiling ,Bonus Room and SIDE ENTRANCE to the basement. Step into the grand foyer leading to an open-concept main floor featuring a spacious upgraded kitchen with a pantry, SS Appliances ,Chimney Hood Fan,Huge Island seamlessly flowing into the great room and nook overlooking the backyard. Bedroom and a full Bathroom completes the main floor, Upstairs, welcomes to central bonus room ensuring privacy for the owner's suite, completed with a Luxurious ensuite and Huge walk-in closet. Two additional bedrooms and another full bathroom , second-floor laundry room adds convenience to daily life. The Rosewood is the epitome of modern family living, combining functional design with contemporary comforts for an unparalleled lifestyle experience. Front Landscaping will be completed by the builder (id:39198)
Property Details
Interior
Features
Main level Floor
Living room
Dining room
Kitchen
Primary Bedroom
Property History
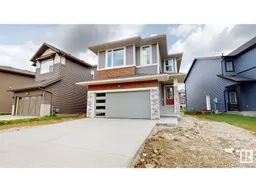 53
53
