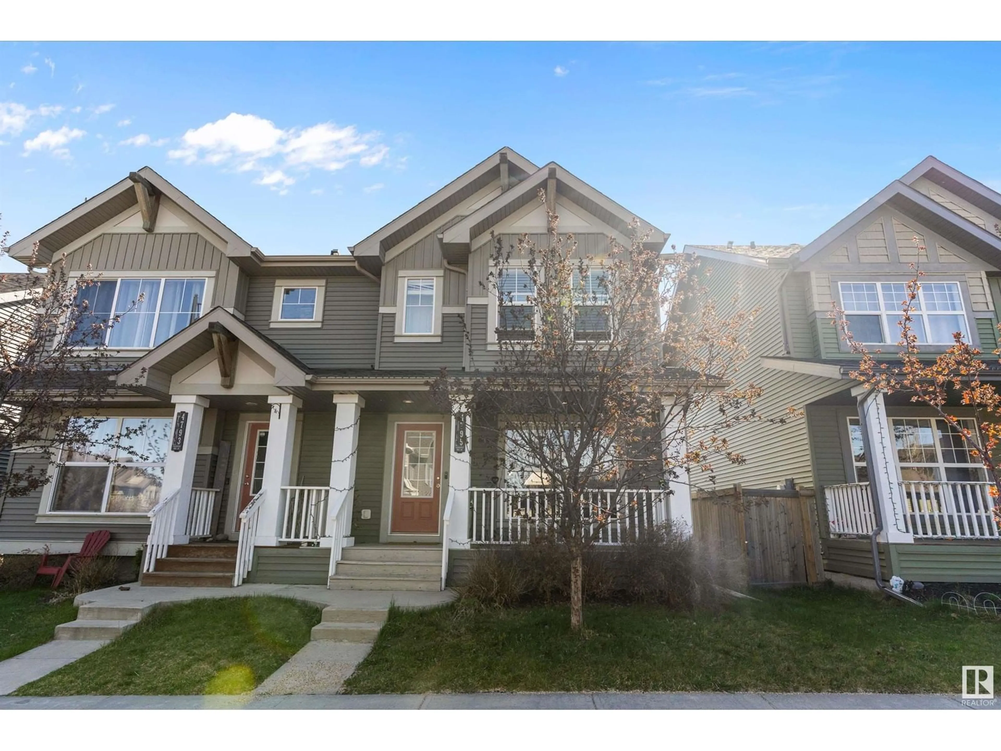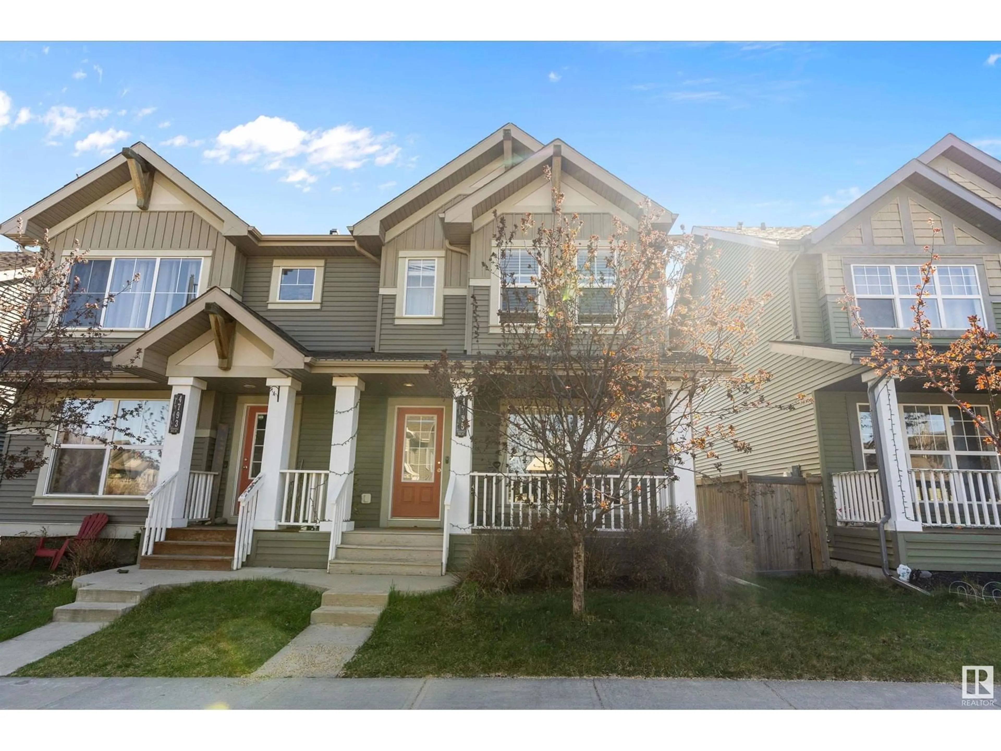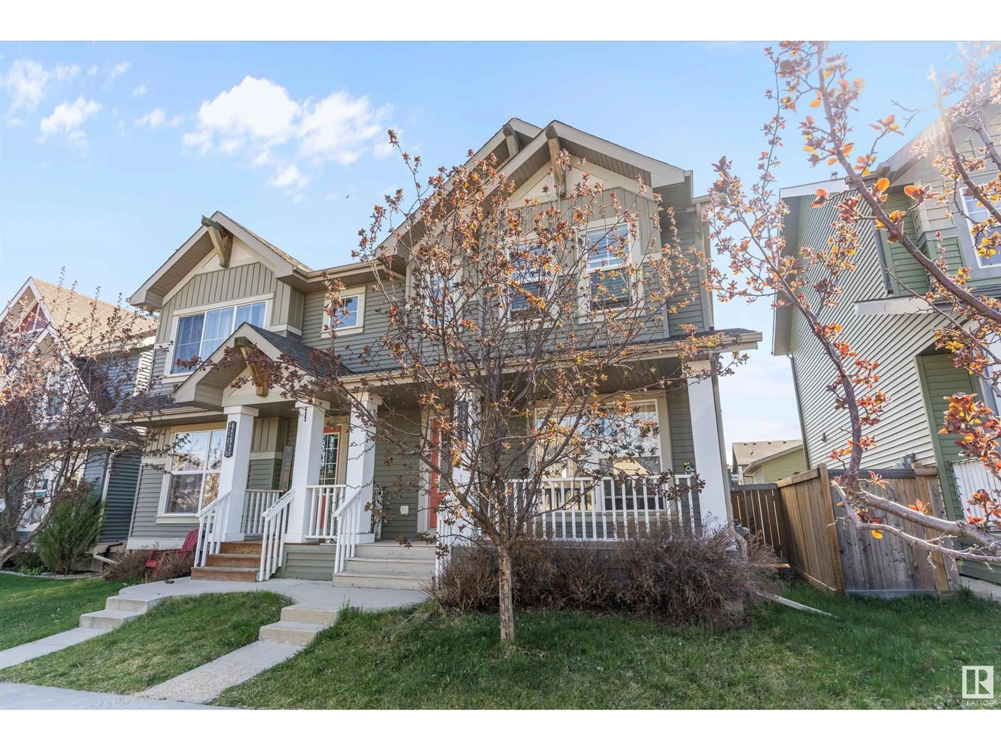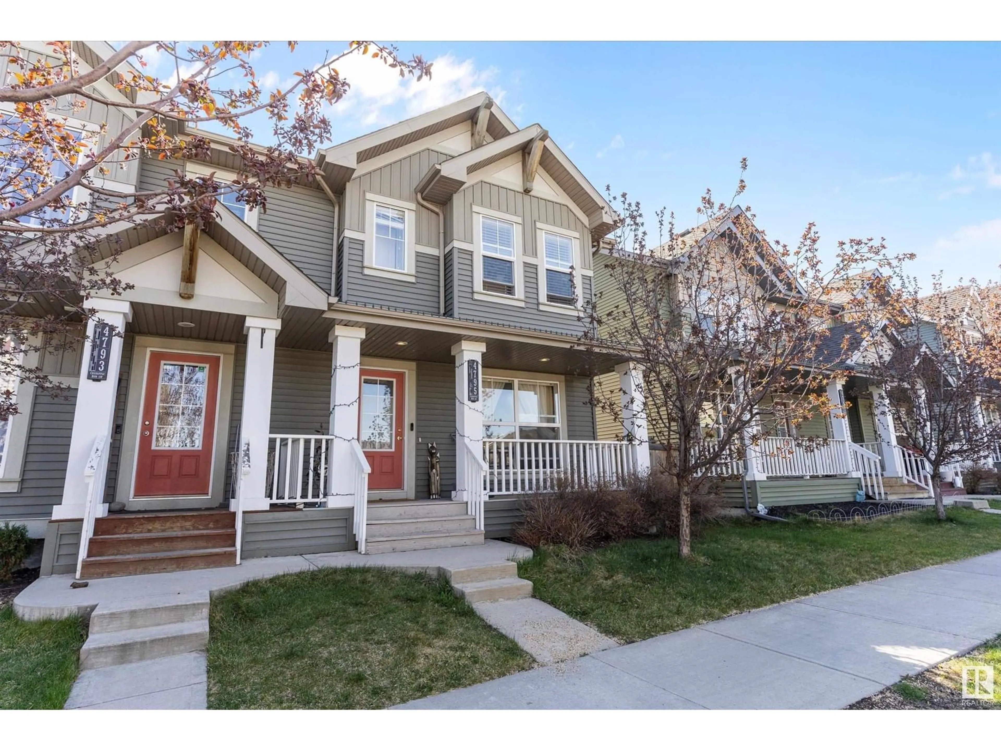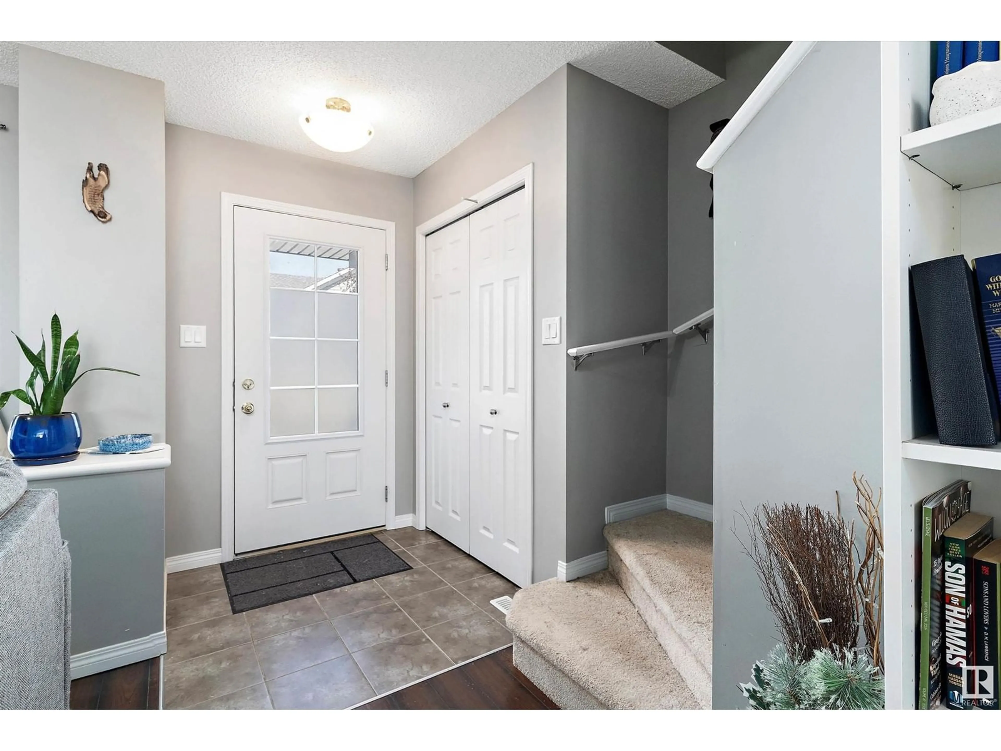SW - 4795 CRABAPPLE RUN RU, Edmonton, Alberta T6X0Y8
Contact us about this property
Highlights
Estimated ValueThis is the price Wahi expects this property to sell for.
The calculation is powered by our Instant Home Value Estimate, which uses current market and property price trends to estimate your home’s value with a 90% accuracy rate.Not available
Price/Sqft$299/sqft
Est. Mortgage$1,653/mo
Tax Amount ()-
Days On Market1 day
Description
Welcome to south Edmonton’s family friendly neighborhood of The Orchards. Step inside to this open concept 1285 Sq. ft half duplex. The generous sized living room features dark engineered flooring, plenty of windows that give you so much natural light and a cozy fireplace. Plus the living room overlooks the kitchen and dining area as well. Perfect when you are entertaining guests. Kitchen offers stainless steel appliances, plenty of cabinets and a good sized eating area. Walk out the back door to deck to enjoy the out door space. Upstairs, you’ll find two spacious bedrooms, each featuring a walk-in closet and a private ensuite for added comfort and convenience. The basement is unspoiled and waiting for your creative design. Park your vehicles in DOUBLE 18 x 22 detached garage with LOFT storage trusses. This property is close to parks, walking trails, schools and transportation and would be a great place to call HOME! (id:39198)
Property Details
Interior
Features
Main level Floor
Living room
4.47 x 3.64Kitchen
4.93 x 4.2Property History
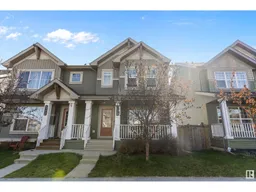 36
36
