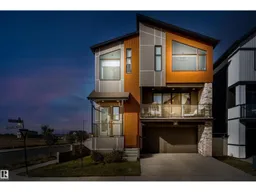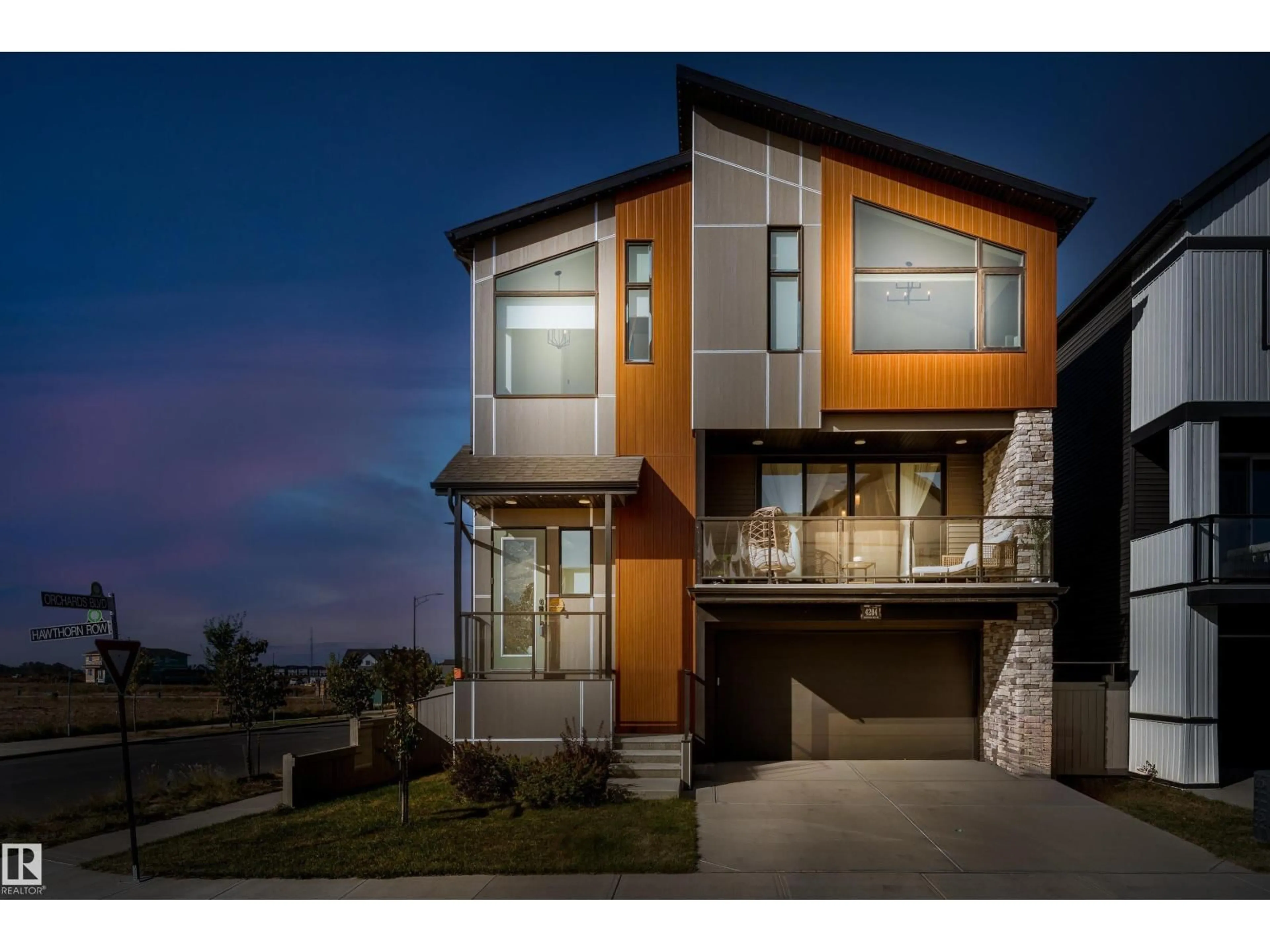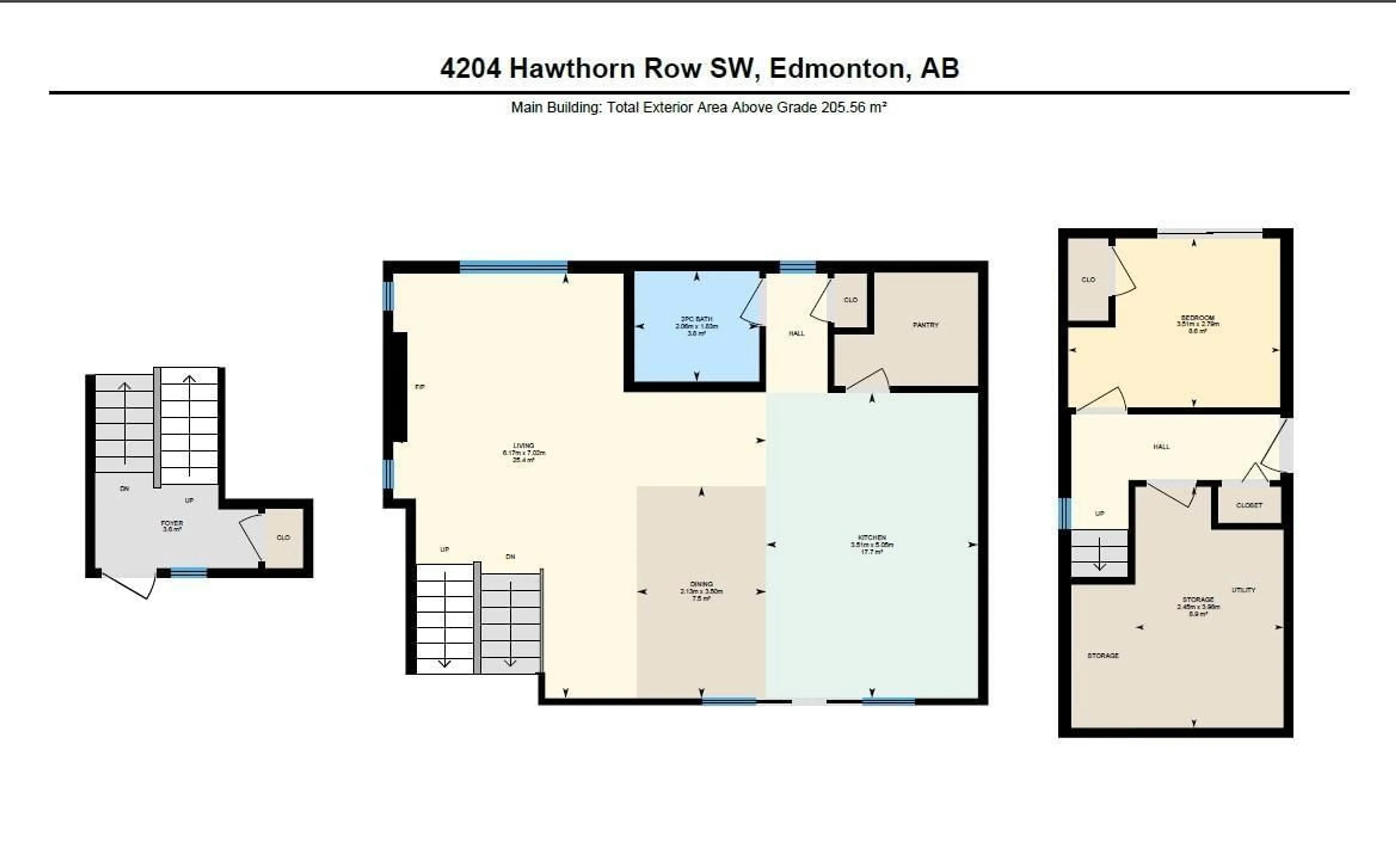SW - 4204 HAWTHORN RO, Edmonton, Alberta T6X2Y7
Contact us about this property
Highlights
Estimated valueThis is the price Wahi expects this property to sell for.
The calculation is powered by our Instant Home Value Estimate, which uses current market and property price trends to estimate your home’s value with a 90% accuracy rate.Not available
Price/Sqft$262/sqft
Monthly cost
Open Calculator
Description
Welcome to this immaculate 3-storey, 2212 sq. ft. Showhome, nestled on a corner lot in the highly sought-after community of The Orchards at Ellerslie. The main floor boasts 9-ft ceilings, an abundance of natural light that fills the bright living room, and a striking tile-wrapped fireplace. The chef-inspired kitchen features a stunning waterfall island, modern cabinetry, and stainless steel appliances. Access to a cozy balcony provides a seamless indoor-outdoor flow for year-round enjoyment. Upstairs, the spacious primary bedroom is a retreat with a large walk-in closet and a luxurious 5-piece ensuite. Two additional bedrooms, a 4-piece bathroom, and a convenient upstairs laundry room enhance the home’s functionality and convenience. The walk-out lower level offers a fourth bedroom, and access to a beautifully landscaped backyard, complete with a concrete patio, a charming pergola, and outdoor permanent lighting. With Central A/C, double attached garage and schools close by, this home has it all! (id:39198)
Property Details
Interior
Features
Upper Level Floor
Living room
6.17 x 7.02Dining room
2.13 x 3.5Kitchen
3.51 x 5.05Primary Bedroom
5.36 x 3.84Exterior
Parking
Garage spaces -
Garage type -
Total parking spaces 4
Property History
 50
50





