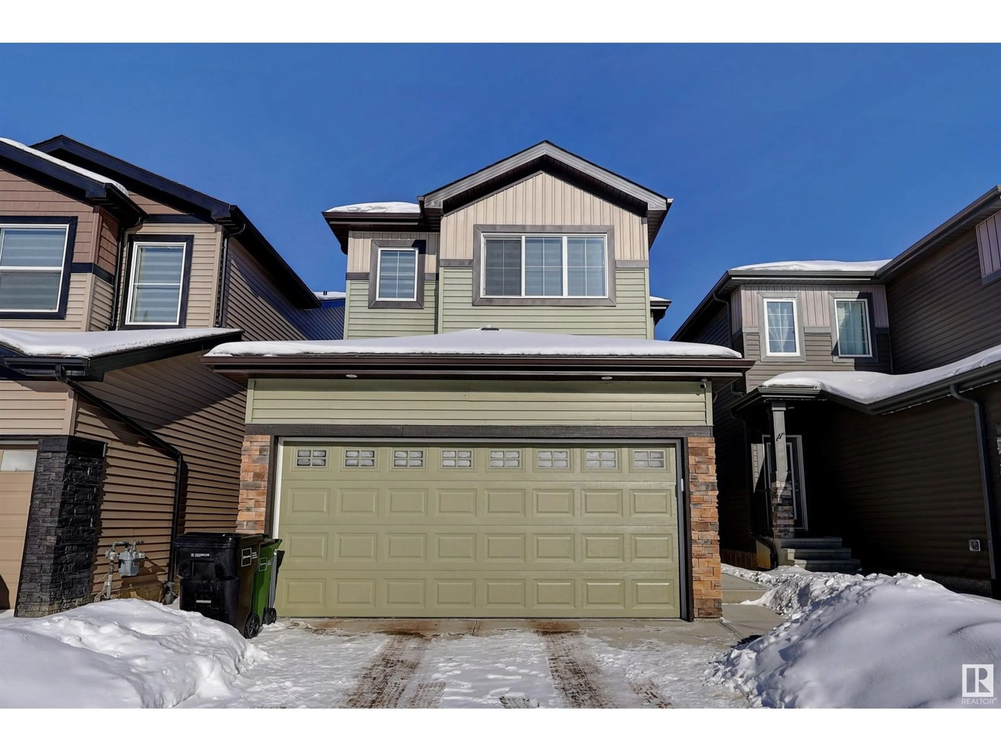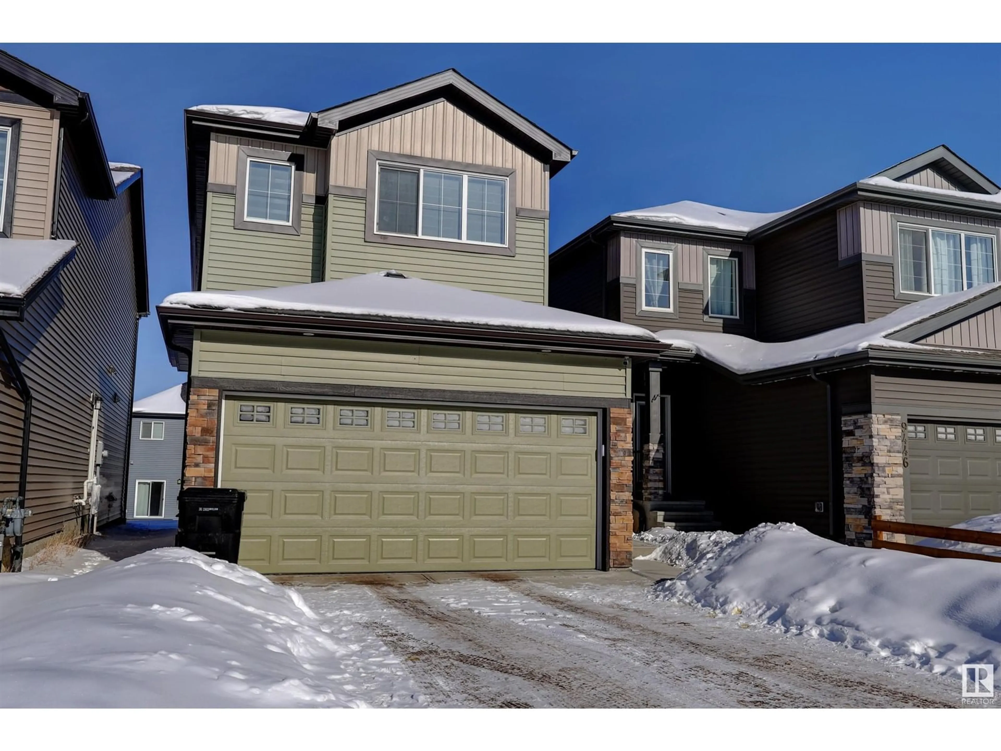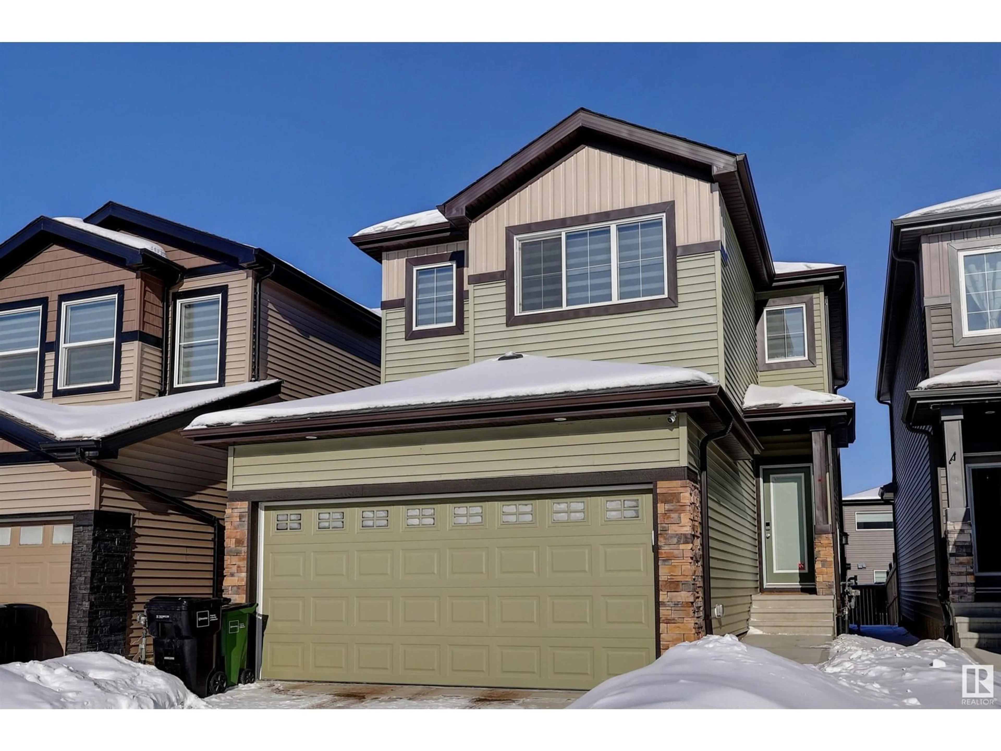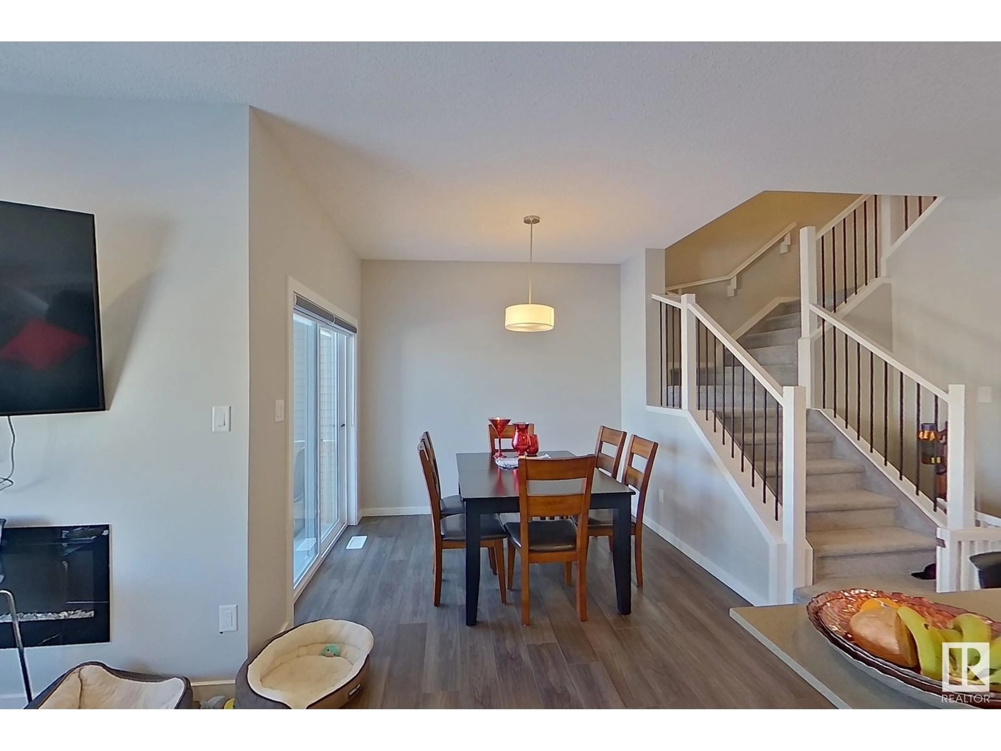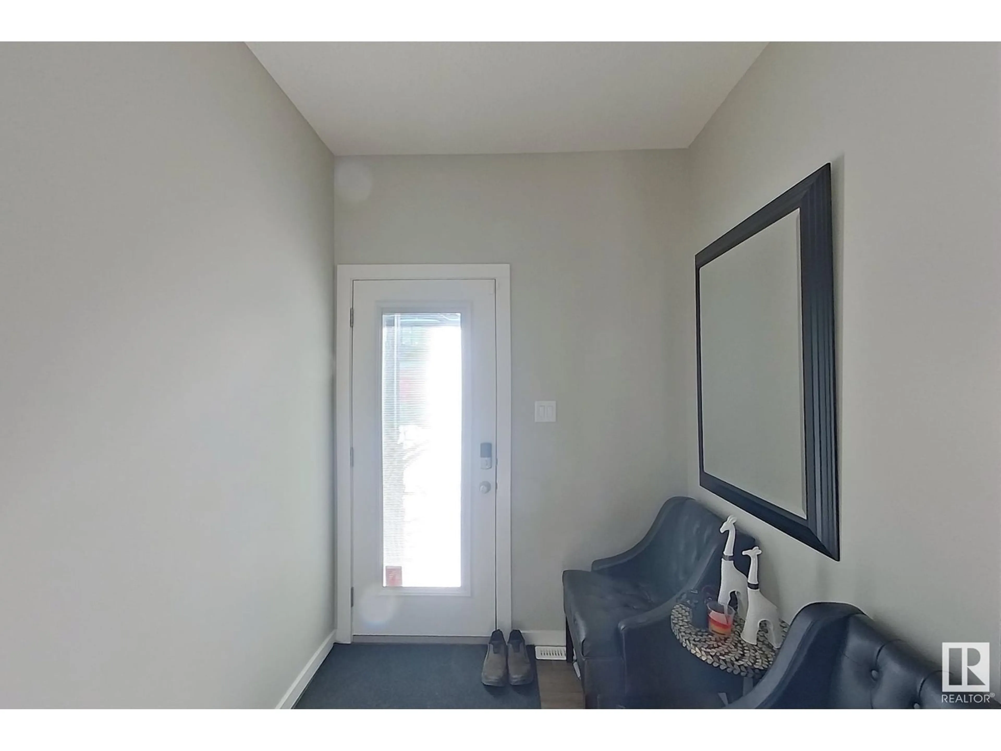SW SW - 9448 PEAR CR, Edmonton, Alberta T6X2Z5
Contact us about this property
Highlights
Estimated ValueThis is the price Wahi expects this property to sell for.
The calculation is powered by our Instant Home Value Estimate, which uses current market and property price trends to estimate your home’s value with a 90% accuracy rate.Not available
Price/Sqft$321/sqft
Est. Mortgage$2,459/mo
Tax Amount ()-
Days On Market56 days
Description
Welcome to the community of Orchards at Ellerslie. This newer 2 storey home was built in 2022 with almost 1800 sq ft. Upon entry of the main entrance with a closet, half bathroom, a kitchen complemented by a spacious nook, is an ideal space for both cooking and entertaining. An elctric stove with a hood fan ensures a fresh and clean kitchen environment. The living room comes with a fire place, a patio door leading to the deck. The upstairs comes with a bonus room to unwind before sleeping or use to host guests. Upper floor laundy. The master bedroom offers a luxurious ensuite and walk in closet, featuring a separate shower and drop in tub. The other 2 bedrooms has a 4 piece bathrom to share. There is a side entrance to the unfinished basement for your completion for an extra income. (id:39198)
Property Details
Interior
Features
Main level Floor
Living room
3.77 x 4.08Dining room
2.64 x 2.86Kitchen
5.14 x 3.89Property History
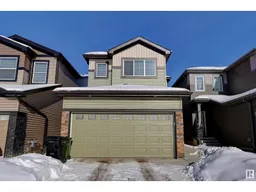 48
48
