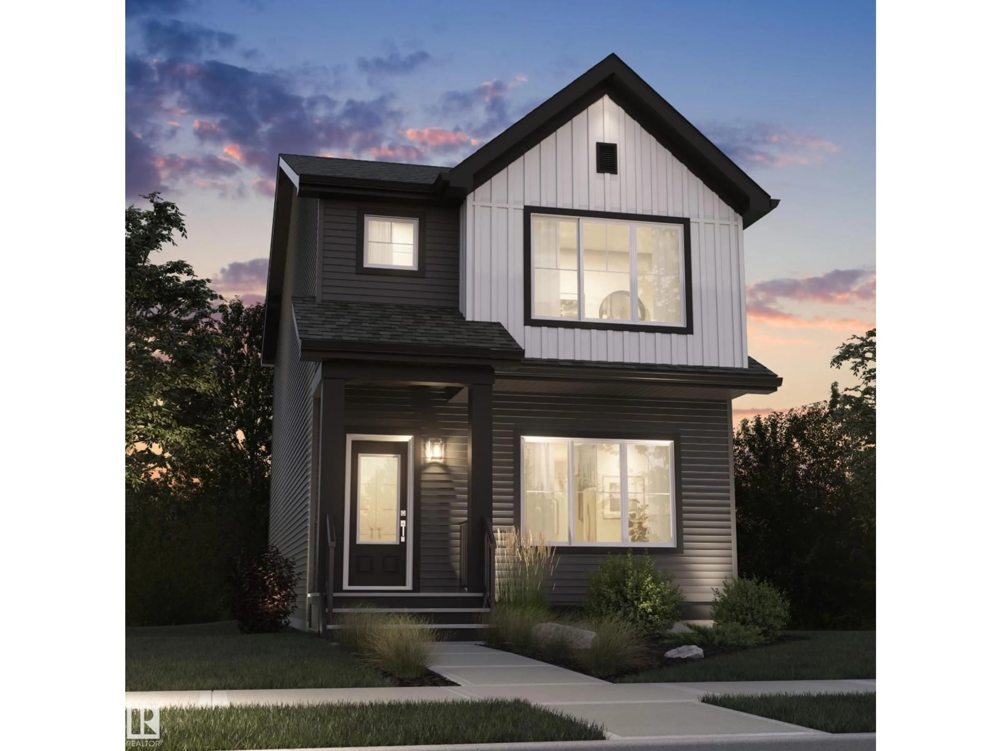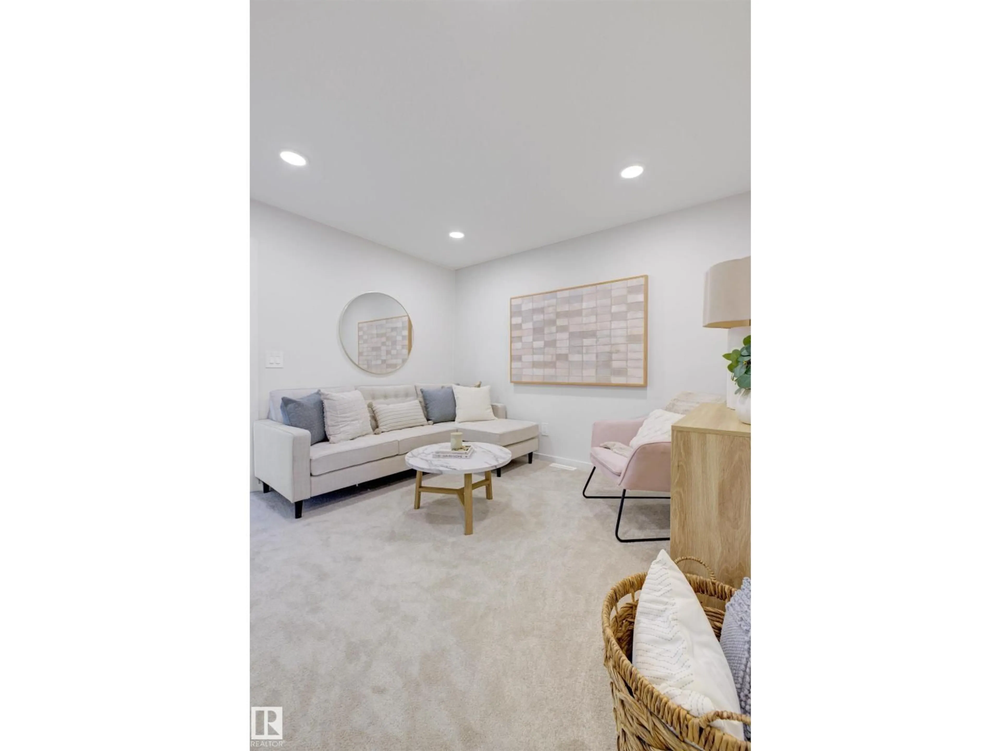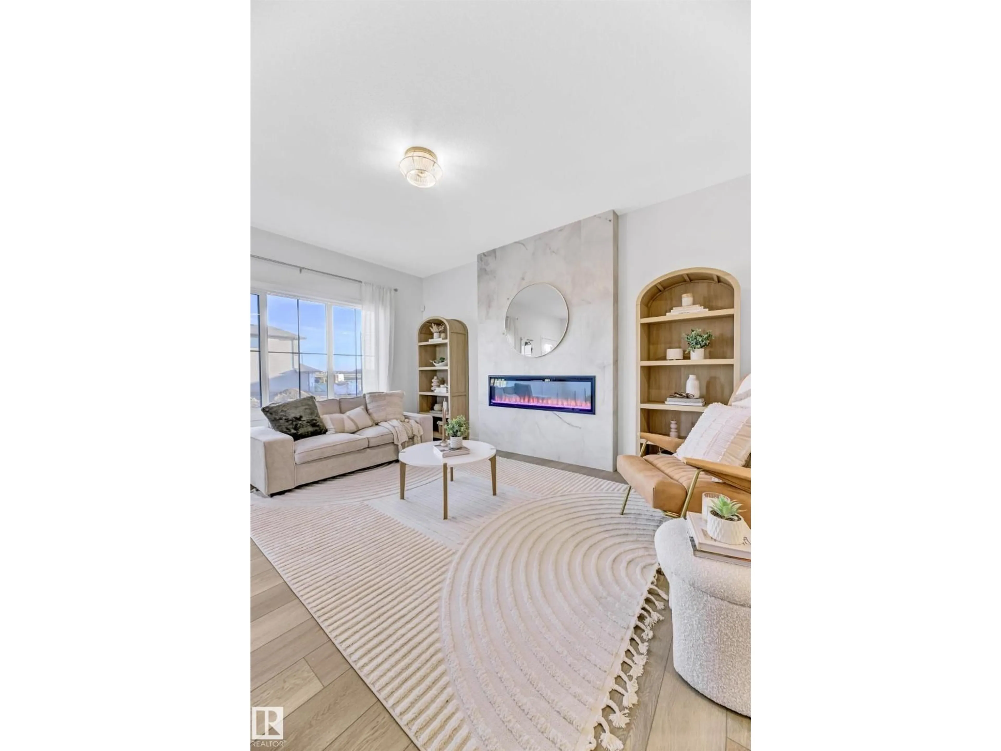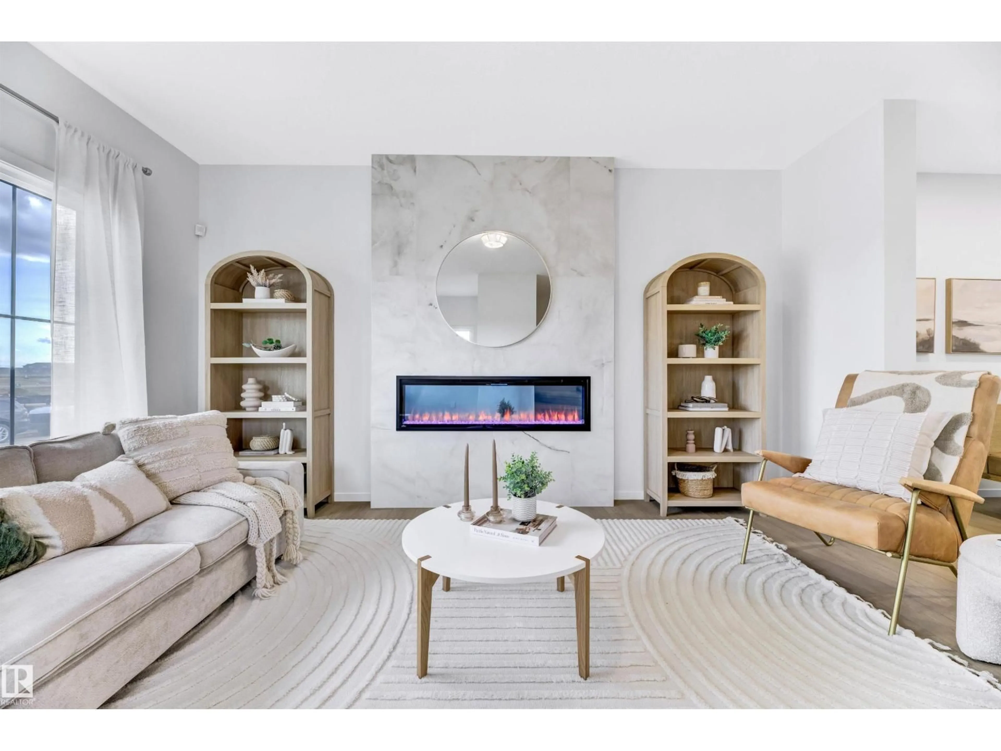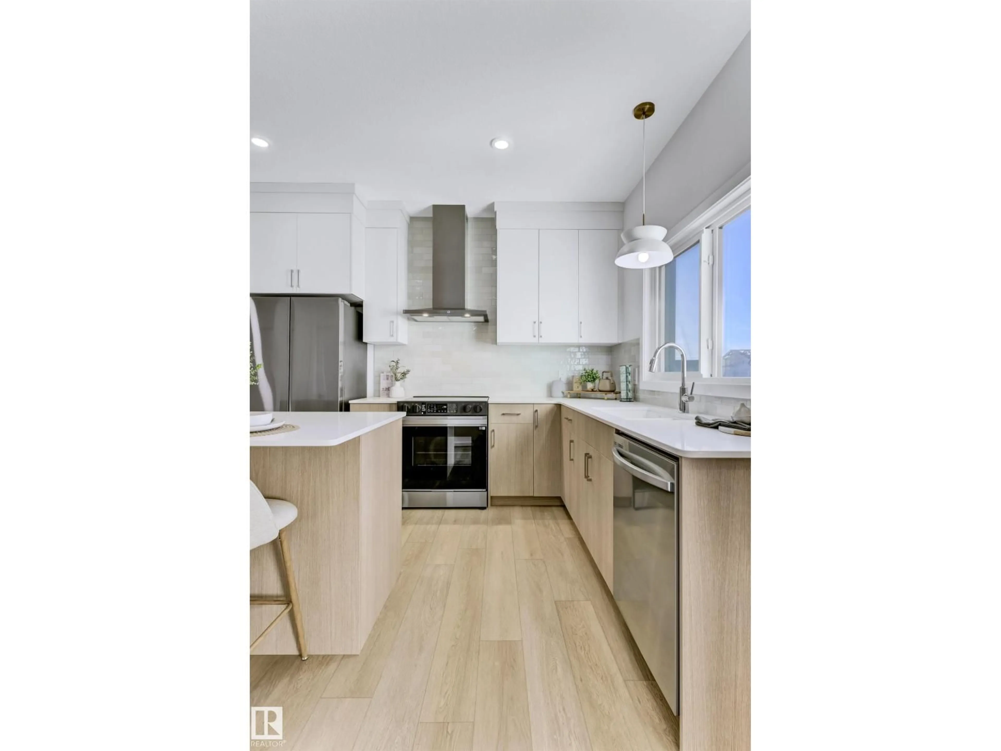842 ROWAN CL, Edmonton, Alberta T6X3J4
Contact us about this property
Highlights
Estimated valueThis is the price Wahi expects this property to sell for.
The calculation is powered by our Instant Home Value Estimate, which uses current market and property price trends to estimate your home’s value with a 90% accuracy rate.Not available
Price/Sqft$298/sqft
Monthly cost
Open Calculator
Description
This beautifully designed home offers style, space, and over $25,000 in thoughtful upgrades—perfect for modern living or future investment. Featuring upgraded 9’ foundation walls and a convenient side entrance, this layout is ideal for families or buyers considering future suite development. The spice kitchen adds function and flexibility for everyday cooking, while the main kitchen and living area are open, bright, and built for entertaining. The home is suite-ready, with rough-ins for future development including two 220V plugs, plumbing for a kitchen, washer, and bathroom, plus heating rough-ins for both range and bath. Added touches like the upgraded paint-grade maple handrail with stylish metal spindles elevate the main floor’s modern appeal. Perfectly blending comfort and potential, this home is a standout choice for buyers looking for long-term value. (id:39198)
Property Details
Interior
Features
Main level Floor
Living room
Dining room
Kitchen
Property History
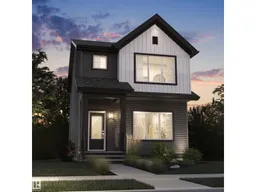 16
16
