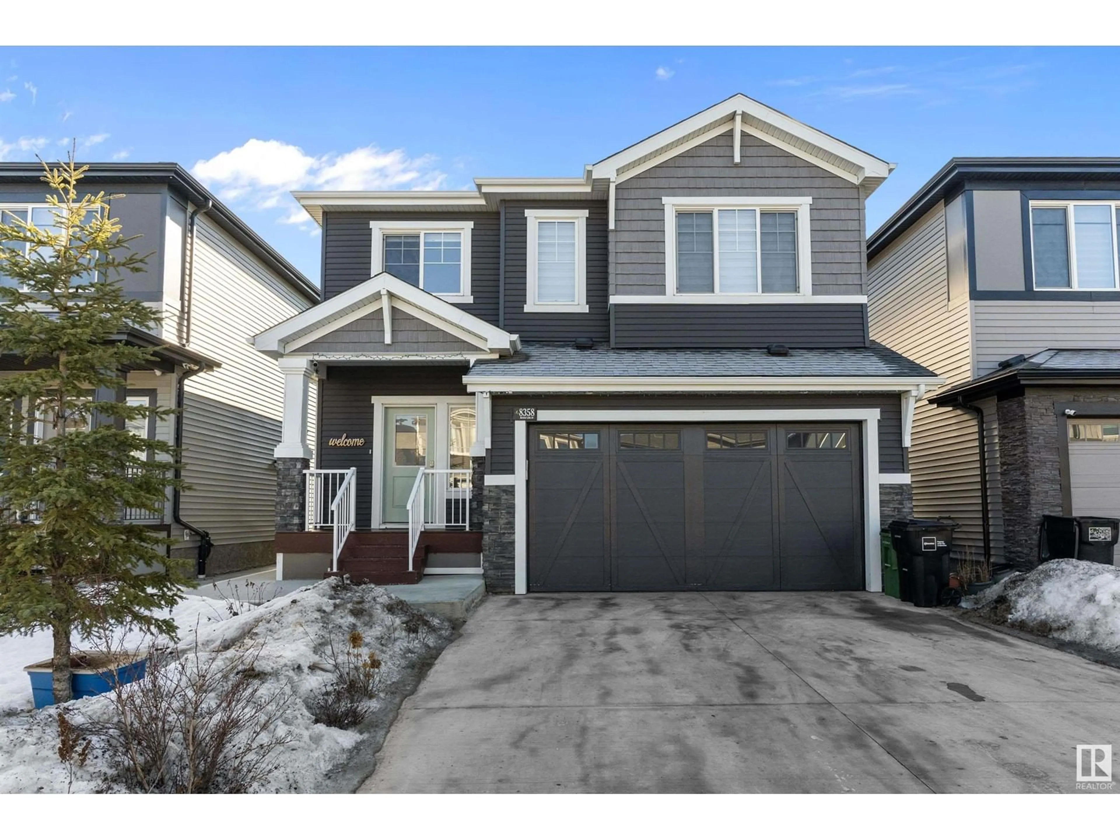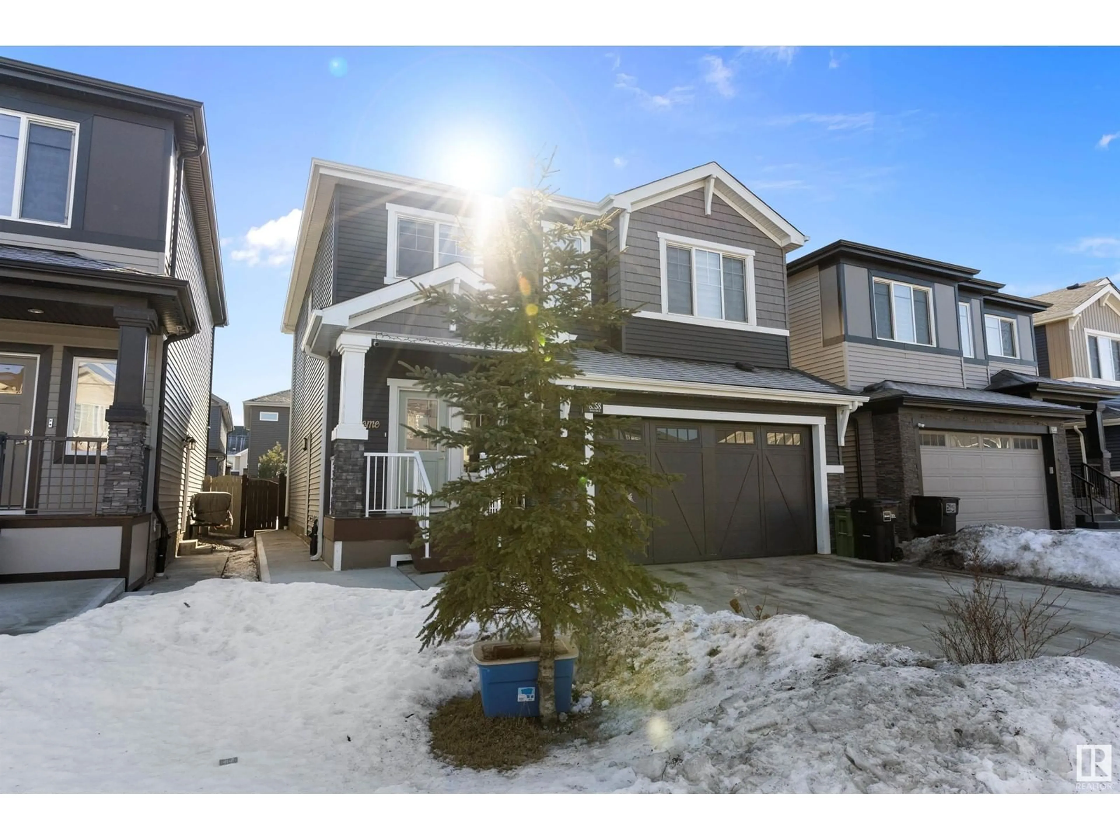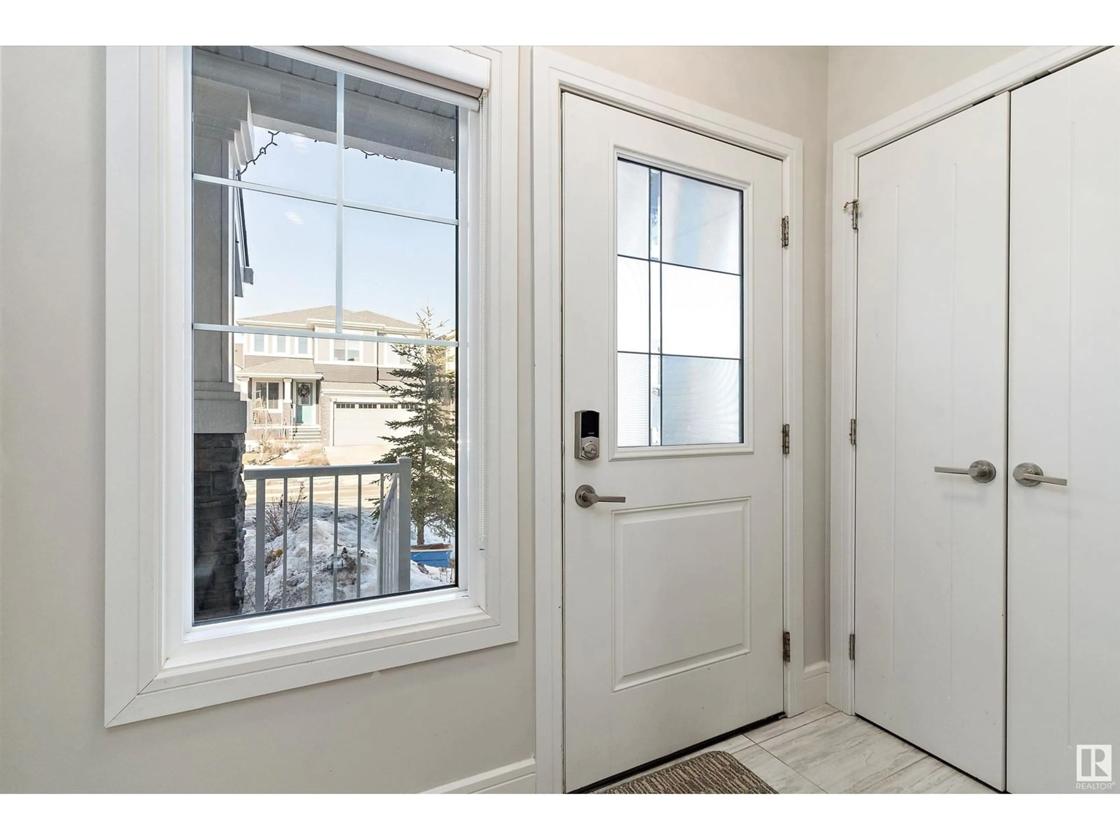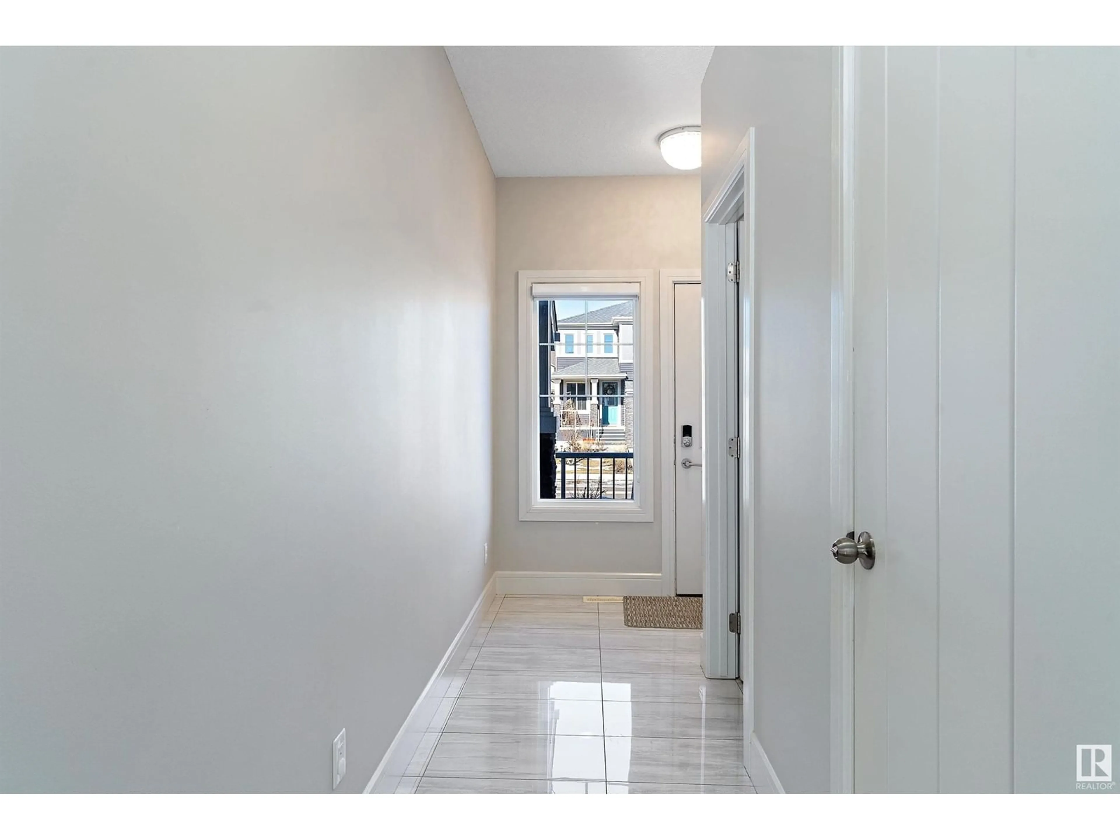8358 MAYDAY LINK, Edmonton, Alberta T6X2L1
Contact us about this property
Highlights
Estimated ValueThis is the price Wahi expects this property to sell for.
The calculation is powered by our Instant Home Value Estimate, which uses current market and property price trends to estimate your home’s value with a 90% accuracy rate.Not available
Price/Sqft$328/sqft
Est. Mortgage$2,684/mo
Tax Amount ()-
Days On Market42 days
Description
Welcome to this Exceptional well maintained 1900 sqft streetscape single family Home with SEPARATE SIDE ENTRY to FINISHED LEGAL IN-LAW SUITE BASEMENT offering luxury, comfort and investment potential in community of Orchards. Main floor boasts spacious living area with fireplace, feature wall and large windows for natural light. Kitchen is equipped with stainless steel appliances, gas cooktop, quartz counter top and spacious walk-in pantry in corner. Additional features include 9 feet ceiling, mudroom and half washroom. Upstairs features include 3 spacious bedroom, 2 full washrooms, bonus area and laundry. Master bedroom has walk in closet and 5 piece ensuite. MDF shelving through out the house. Fully FINISHED BASEMENT comes with 1 BEDROOM, SECOND KITCHEN, LIVING AREA, FULL WASHROOM AND SEPARATE LAUNDRY. House is fully landscaped, fenced, has spacious deck. House is FULLY AIR CONDTIONED and close to school, parks, plaza and all amenities. (id:39198)
Property Details
Interior
Features
Basement Floor
Bedroom 4
Laundry room
Second Kitchen
Exterior
Parking
Garage spaces -
Garage type -
Total parking spaces 4
Property History
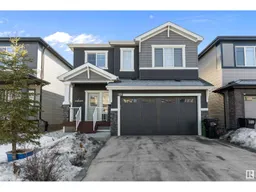 45
45
