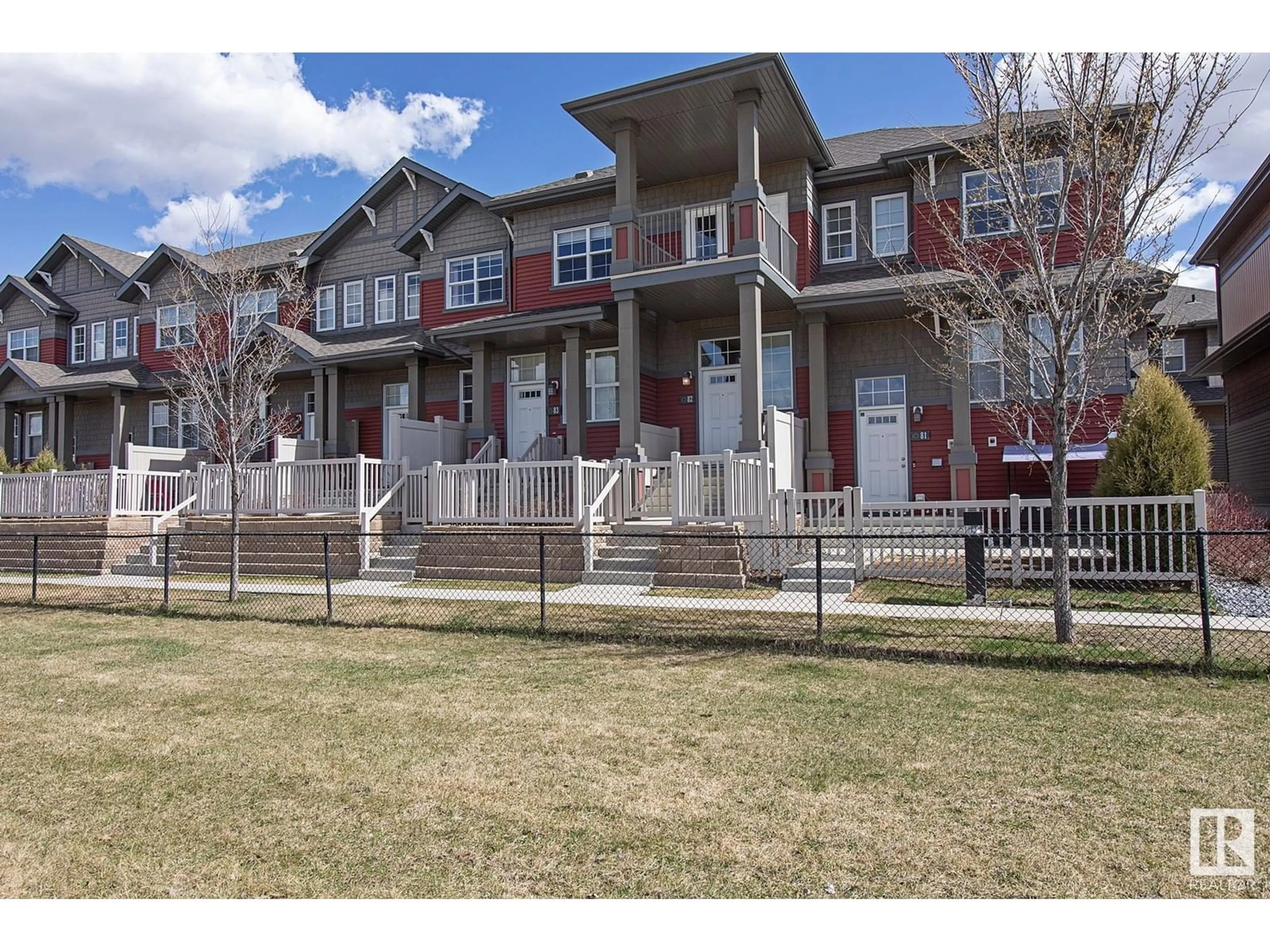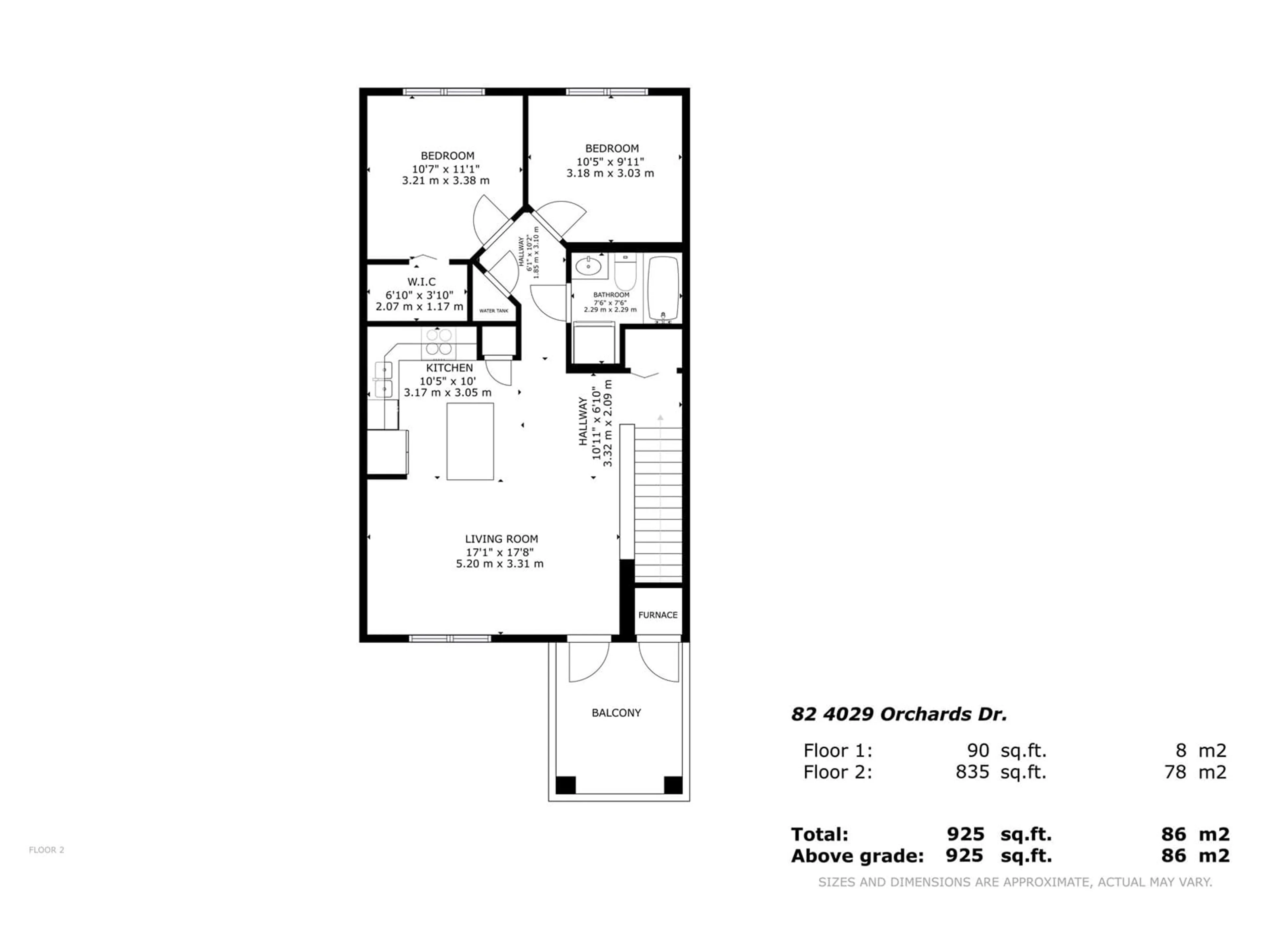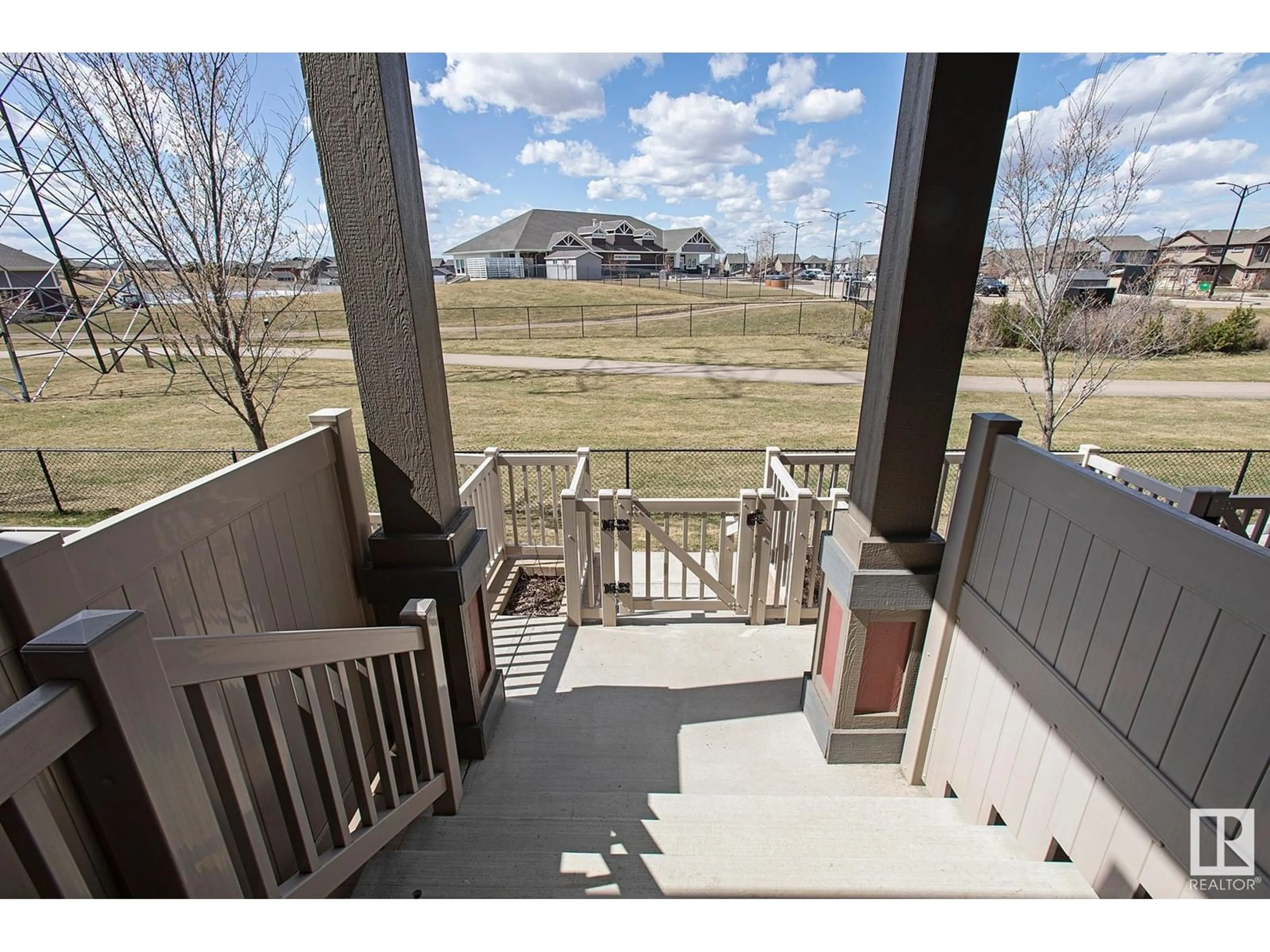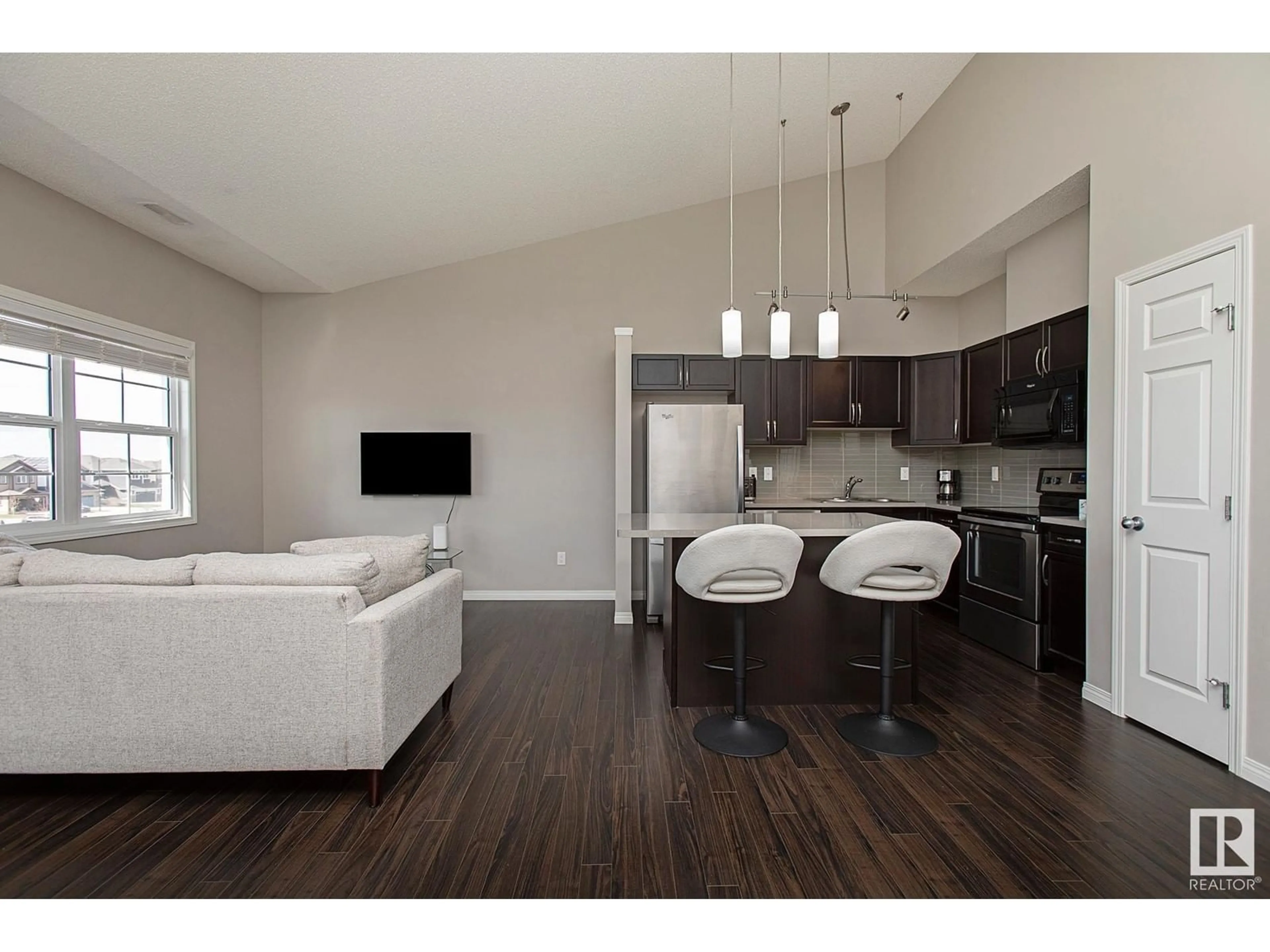#82 - 4029 ORCHARDS DR, Edmonton, Alberta T6X1V2
Contact us about this property
Highlights
Estimated ValueThis is the price Wahi expects this property to sell for.
The calculation is powered by our Instant Home Value Estimate, which uses current market and property price trends to estimate your home’s value with a 90% accuracy rate.Not available
Price/Sqft$286/sqft
Est. Mortgage$1,138/mo
Maintenance fees$252/mo
Tax Amount ()-
Days On Market1 day
Description
OVERLOOKING A GREENSPACE & WALKING TRAIL! Don't pass up this opportunity to own this amazing 925 SqFt Townhome that is turn-key & move-in ready! Located in the heart of the sought-after community of The Orchards At Ellerslie. Single GARAGE; 2 Bedrooms & Full Bathroom Condo. Enjoy the sunset on the West-facing, Covered Balcony - what a view. This open-concept layout has a vaulted ceiling. Laminate flooring & features a gorgeous Kitchen with Quartz Countertops; plenty of Cabinets; large Island; Stainless-Steel appliances. The spacious Living Room is perfect for entertaining & hanging out after a long day at work. The 2 Bedrooms include a large Primary Bedroom. The full Main Bathroom & In-Suite Laundry complete this efficient, functional property. Located literally steps away from the community Club House; a Spray Park; Hockey Rink; Tennis Courts; Playground & walking trails well-suited for an evening stroll with your dog. This is your chance for home ownership vs renting! Or a great investment property (id:39198)
Property Details
Interior
Features
Main level Floor
Living room
5.2 x 3.31Kitchen
3.17 x 3.05Primary Bedroom
3.21 x 3.38Bedroom 2
3.18 x 3.03Exterior
Parking
Garage spaces -
Garage type -
Total parking spaces 1
Condo Details
Inclusions
Property History
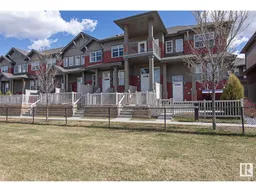 51
51
