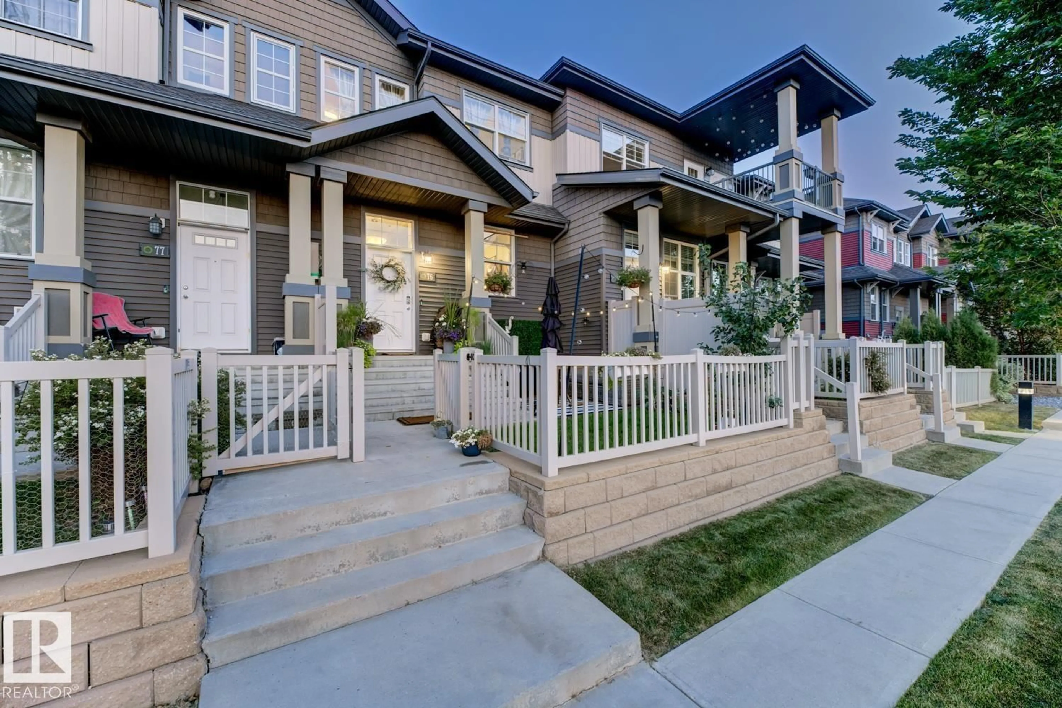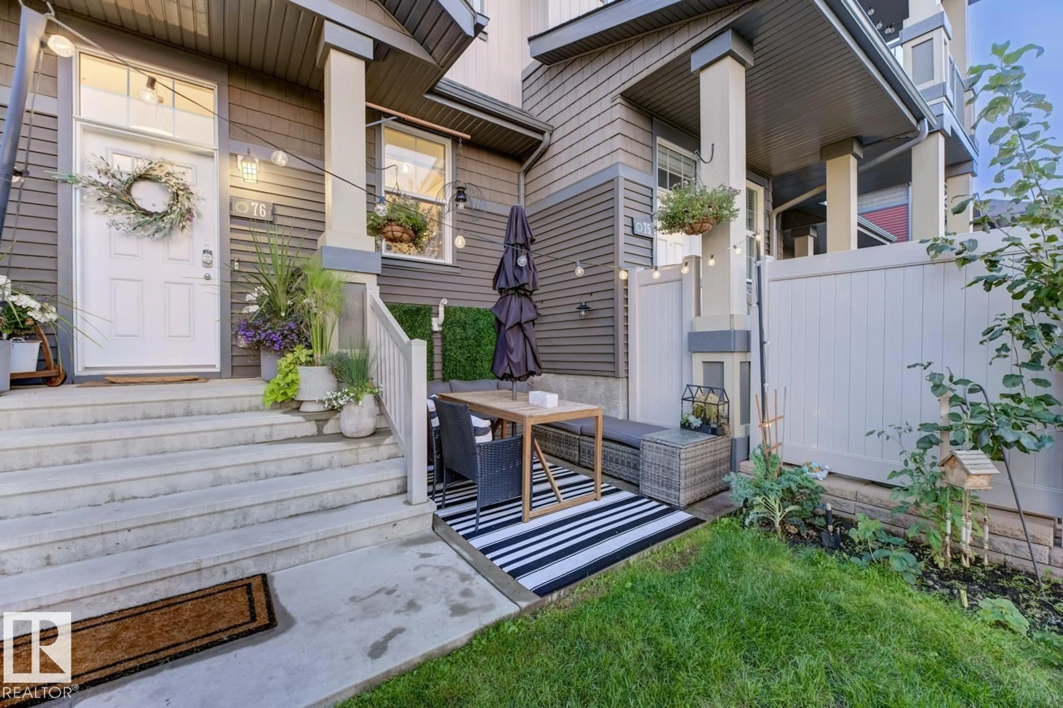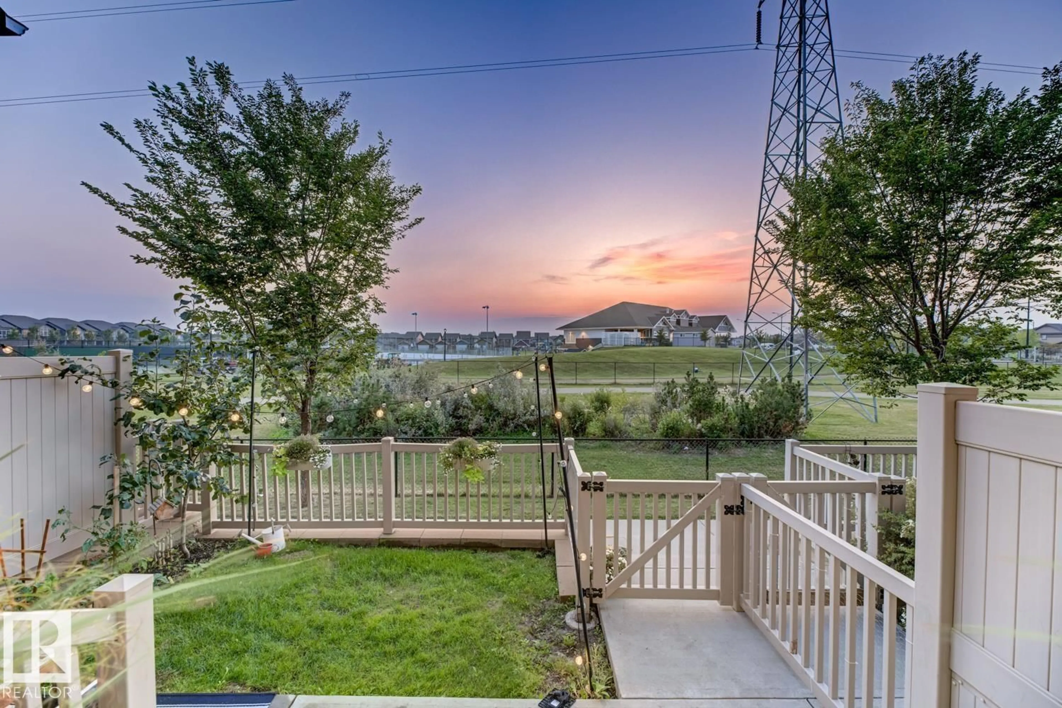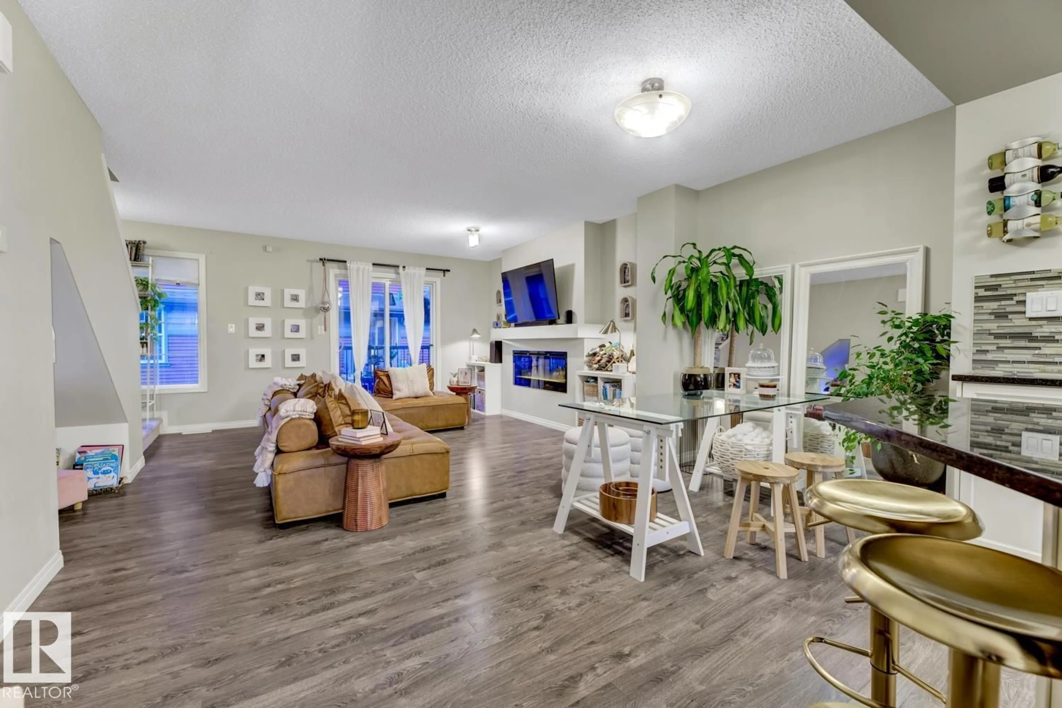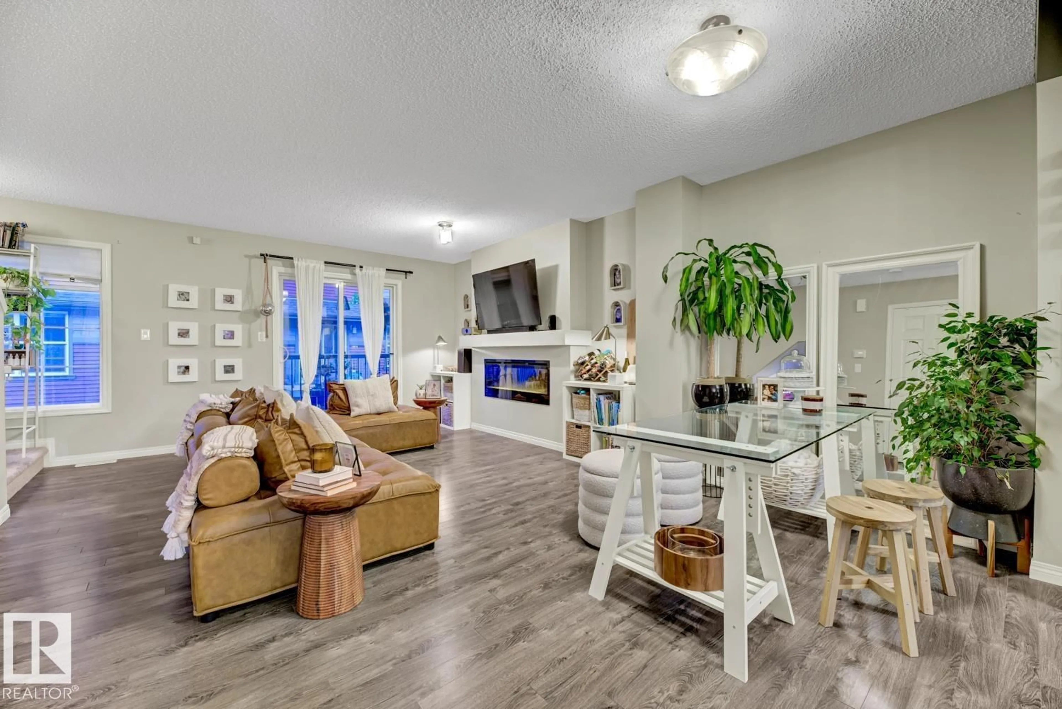#76 - 4029 ORCHARDS DR, Edmonton, Alberta T6X1V2
Contact us about this property
Highlights
Estimated valueThis is the price Wahi expects this property to sell for.
The calculation is powered by our Instant Home Value Estimate, which uses current market and property price trends to estimate your home’s value with a 90% accuracy rate.Not available
Price/Sqft$272/sqft
Monthly cost
Open Calculator
Description
This gorgeous townhome featuring dual primary bedrooms both with ensuite bathrooms & custom walk-in closets offers the ultimate in comfort and convenience. The open-concept main floor features rich hardwood flooring, a stylish kitchen with granite countertops and stainless-steel appliances, plus a bright living room with an elegant electric fireplace and huge windows that flood the space with natural light. Enjoy your morning coffee on the balcony off the living room or host summer BBQs in the beautifully landscaped yard and patio overlooking a peaceful greenspace park. Also, you will appreciate the double attached garage in the cold winters. Perfectly situated in one of the best spots in the complex, this home faces the park and spray park and is just steps from walking trails, an ice rink, tennis courts, and basketball courts. This move-in ready home truly must be seen to be appreciated! (id:39198)
Property Details
Interior
Features
Main level Floor
Living room
Dining room
Kitchen
Condo Details
Amenities
Vinyl Windows
Inclusions
Property History
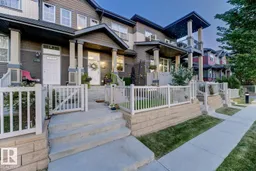 26
26
