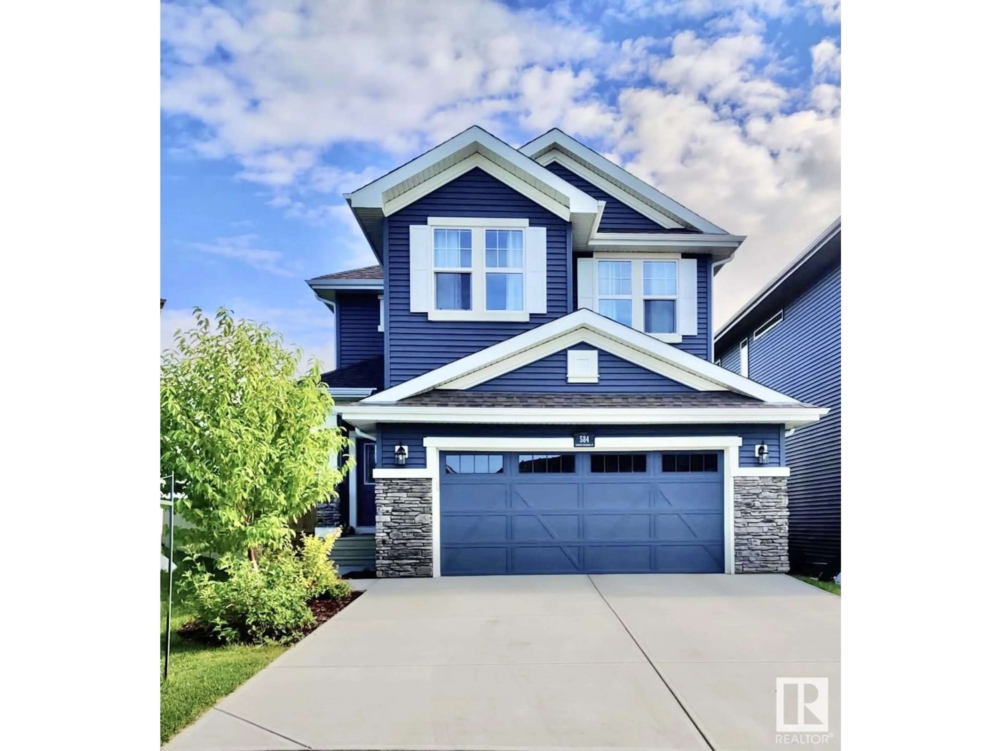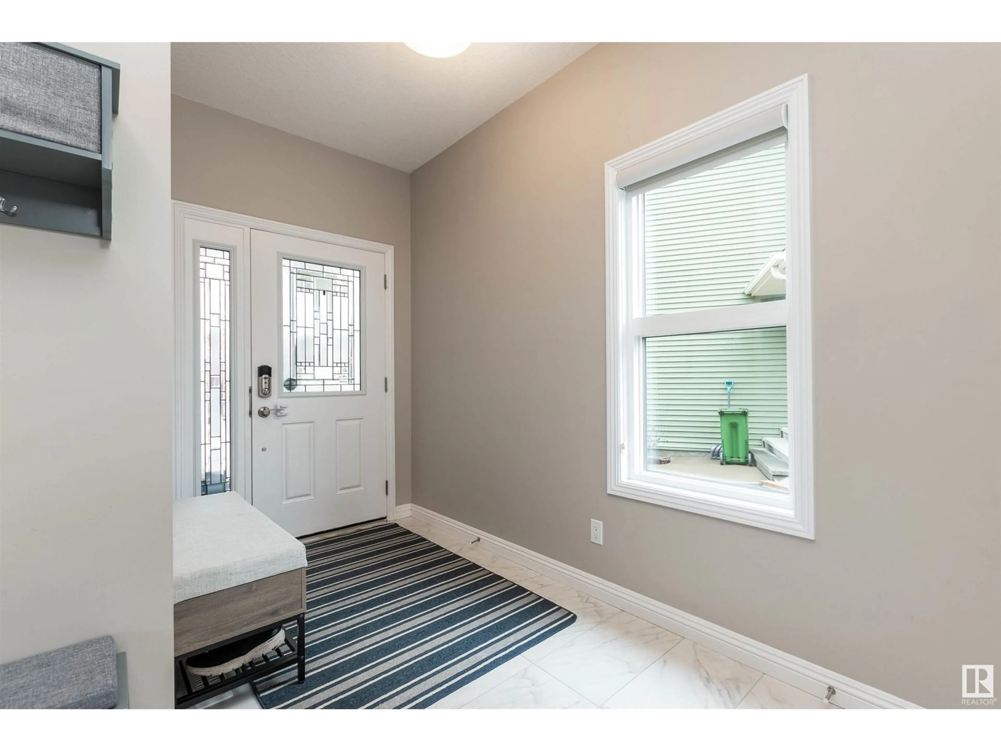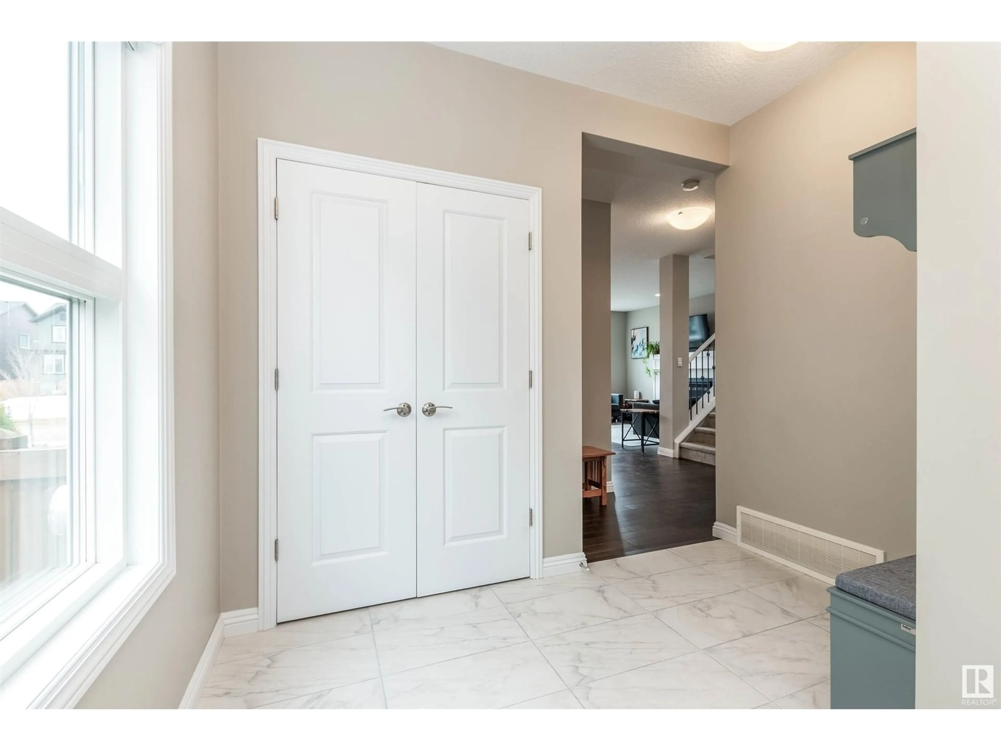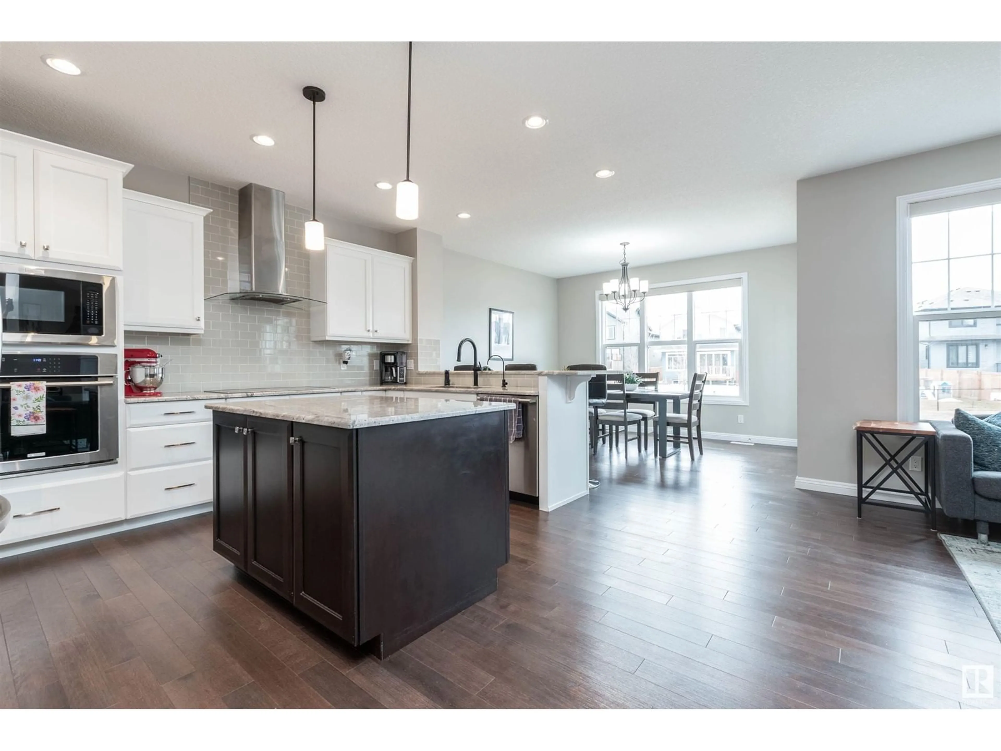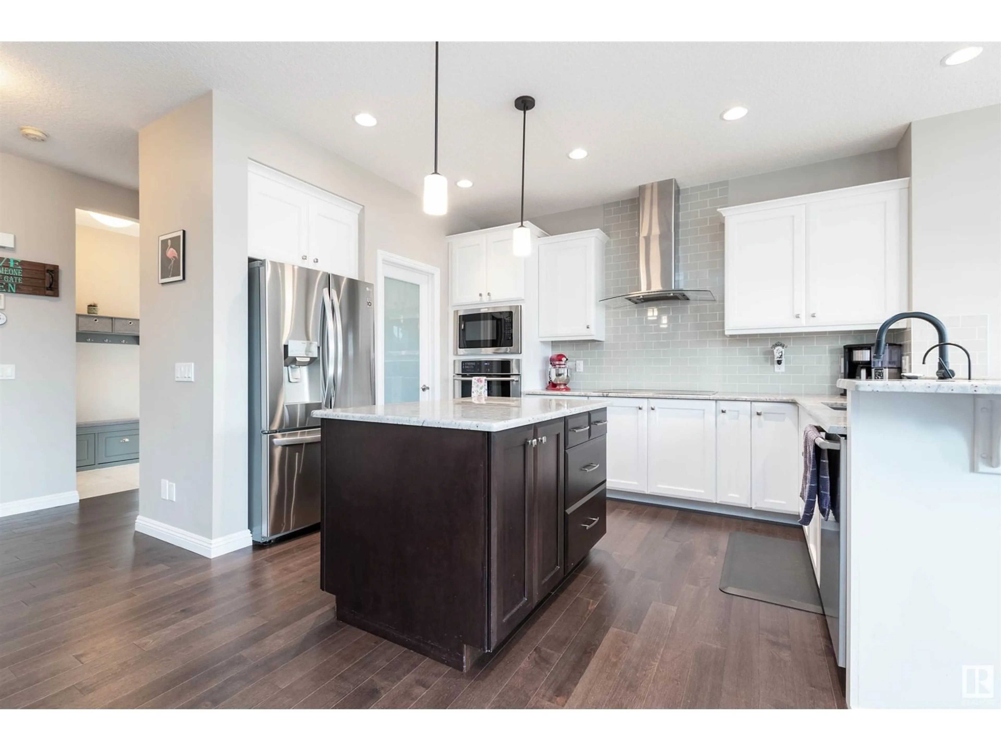584 ORCHARDS BV, Edmonton, Alberta T6X2B8
Contact us about this property
Highlights
Estimated ValueThis is the price Wahi expects this property to sell for.
The calculation is powered by our Instant Home Value Estimate, which uses current market and property price trends to estimate your home’s value with a 90% accuracy rate.Not available
Price/Sqft$311/sqft
Est. Mortgage$2,873/mo
Tax Amount ()-
Days On Market7 days
Description
Impeccably maintained and a fantastic location makes for the perfect place to call home. This 4 bed, 4bath home is in a culdesac and backing a walking path. Step into a spacious foyer that flows into a beautiful open concept main floor. With a chef inspired kitchen, soft close cabinets, island and sit up breakfast bar, make it perfect for entertaining. A large dining area and living rm are flooded with tons of natural light from the Sth facing backyard. Take the party outdoors onto your new deck and patio.Upstairs is the ideal layout with the primary and spa ensuite one wing, and 2 bedrooms, full bath and laundry, separated by a large bonus room. Downstairs a big bedroom, full bath and a good size family room. Let's not forget, A/C, garage heater, tankless HW, water softener and more.The school is a 5 min walk out your back gate, and the fantastic Orchards clubhouse is close by, to skate, toboggan, play basketball, tennis, picnic and play in the spray park. This home and location is absolutely fabulous! (id:39198)
Property Details
Interior
Features
Main level Floor
Living room
9.6 x 11.1Dining room
12.11 x 11Kitchen
9.11 x 15.4Mud room
5.1 x 7.1Exterior
Parking
Garage spaces -
Garage type -
Total parking spaces 4
Property History
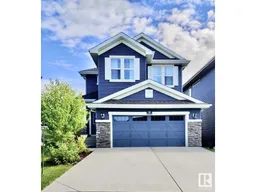 45
45
