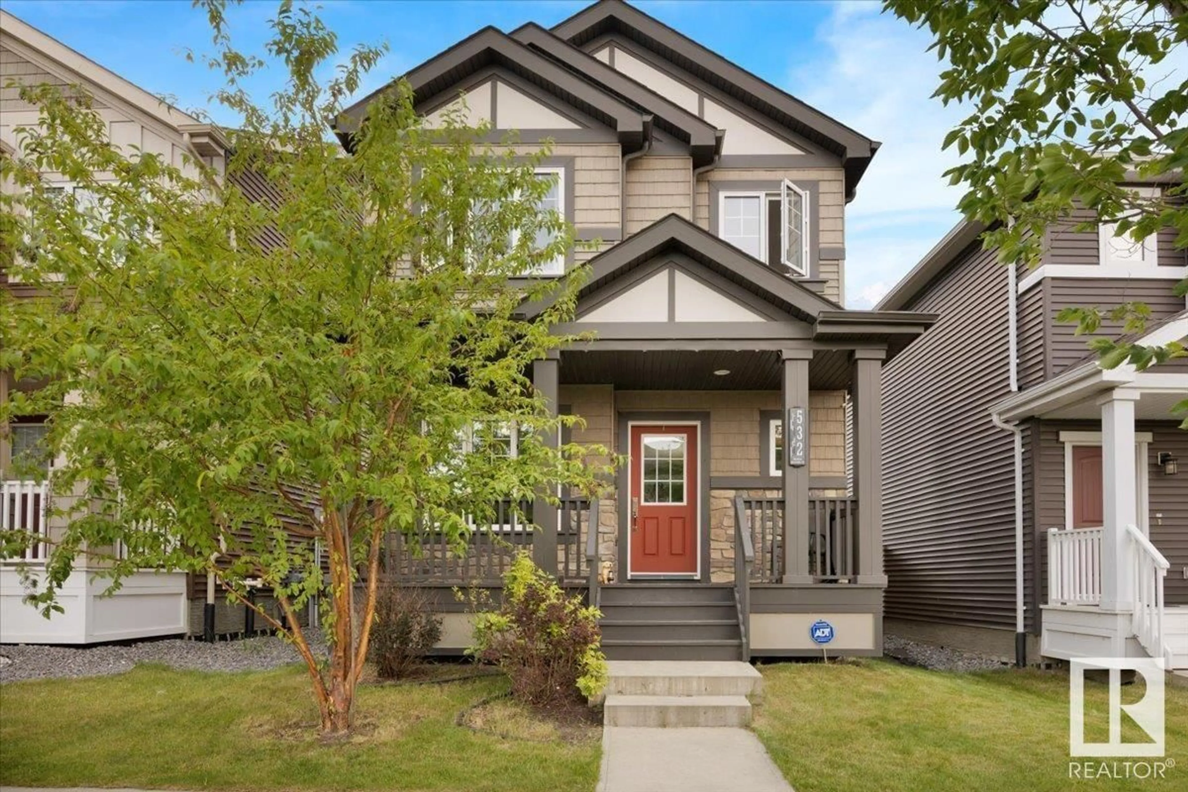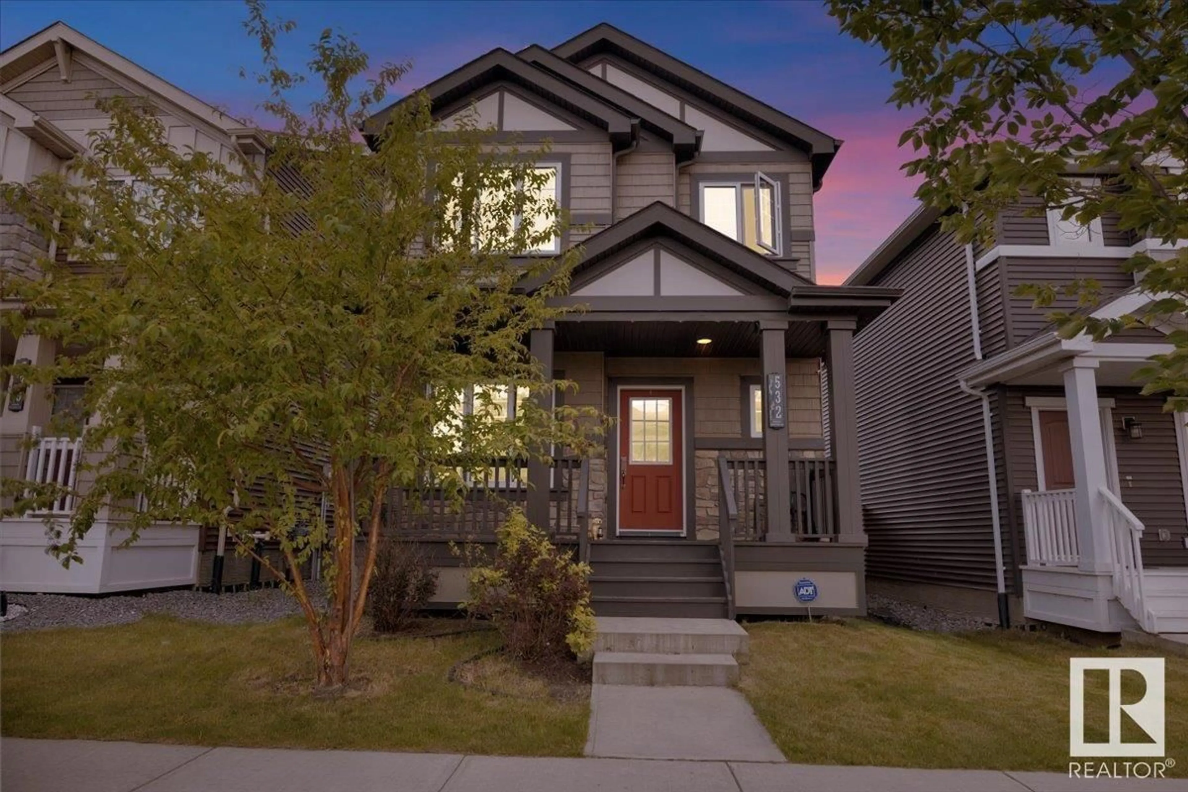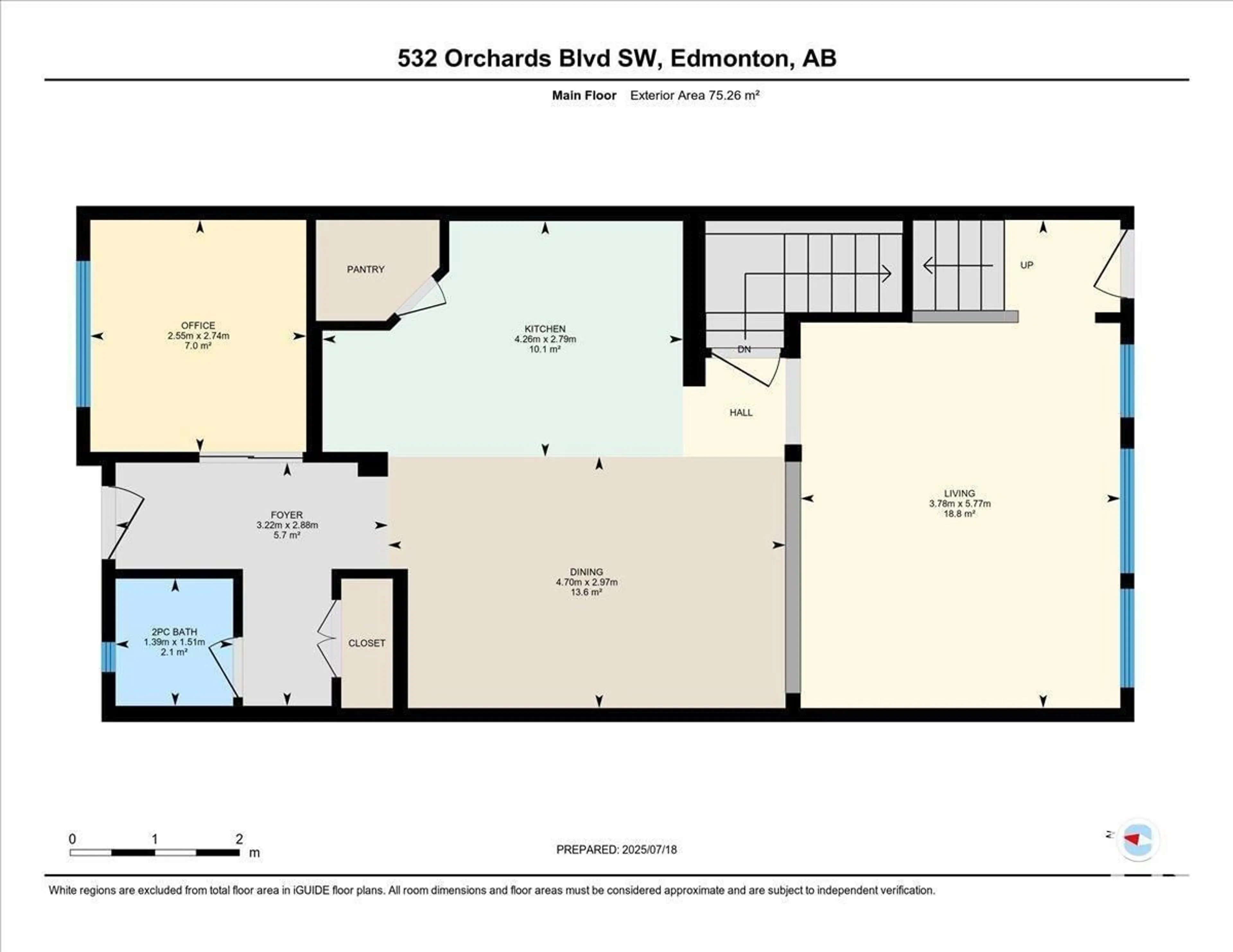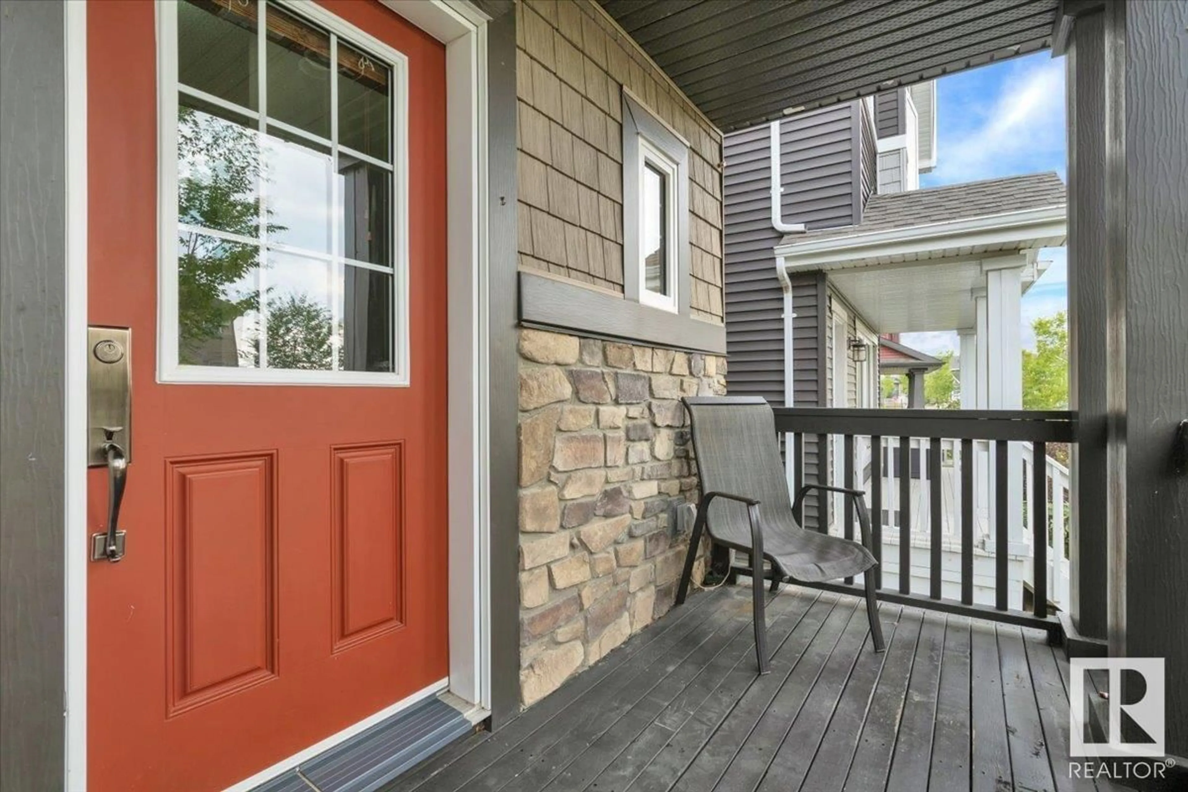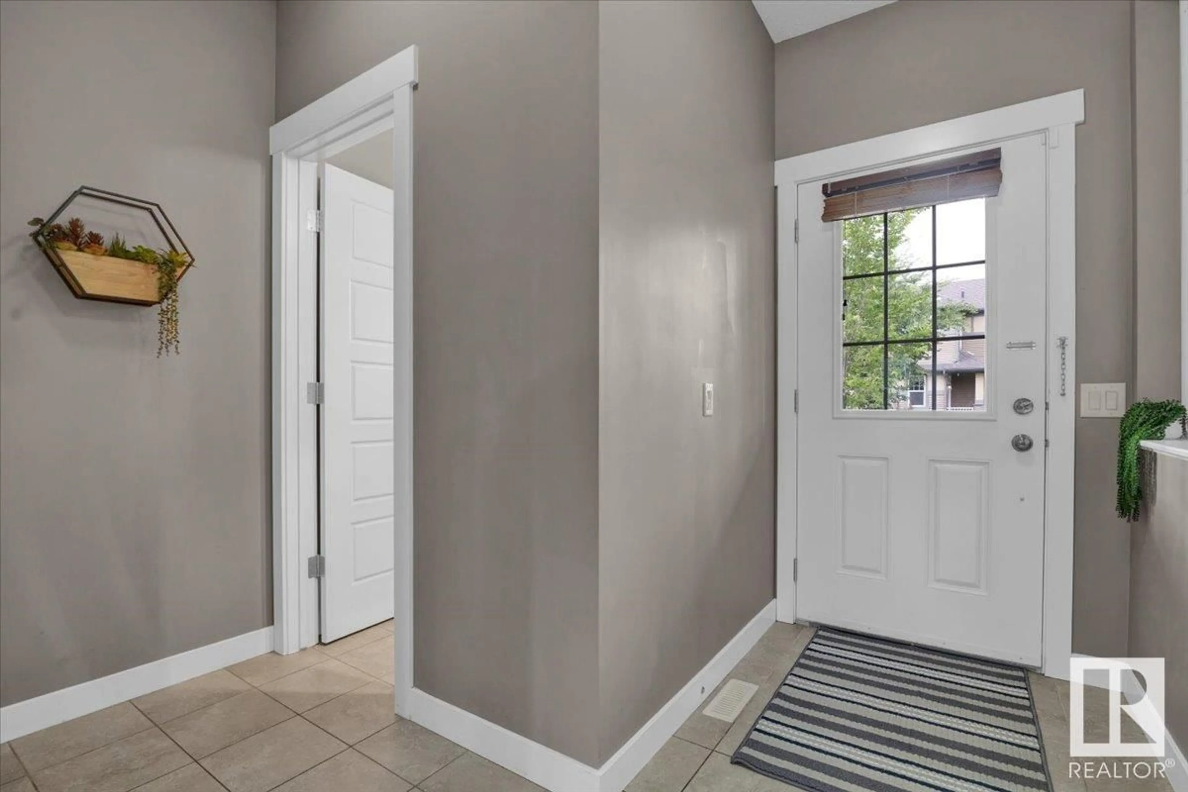532 ORCHARDS BLVD, Edmonton, Alberta T6X2B7
Contact us about this property
Highlights
Estimated valueThis is the price Wahi expects this property to sell for.
The calculation is powered by our Instant Home Value Estimate, which uses current market and property price trends to estimate your home’s value with a 90% accuracy rate.Not available
Price/Sqft$287/sqft
Monthly cost
Open Calculator
Description
Welcome to Your Perfect Family Home in The Orchards!This 3 beds ,2.5 bath home features a spacious kitchen with abundant cabinetry, a corner pantry, & a functional peninsula perfect for meal prep or casual dining. The ceramic tile flooring in the kitchen and dining area for easy maintenance while the hardwood floors and large windows in the living room create a warm and inviting space filled with natural light. The main-floor office or den makes it ideal for people who are working from home . Located in a vibrant community that includes a residents’ social hall, tennis courts, skating rink, splash park , walking trails and a nearby pond..there’s always something to enjoy for every season.Easy access to transit, schools, and shopping, this home checks all the boxes for families or anyone seeking comfort and convenience in a growing neighbourhood. (id:39198)
Property Details
Interior
Features
Main level Floor
Living room
5.77m x 3.78mDining room
2.97m x 4.70mKitchen
2.76m x 4.26mOffice
2.74m x 2.55mProperty History
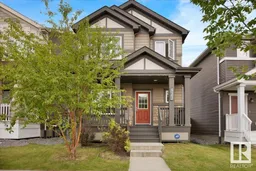 33
33
