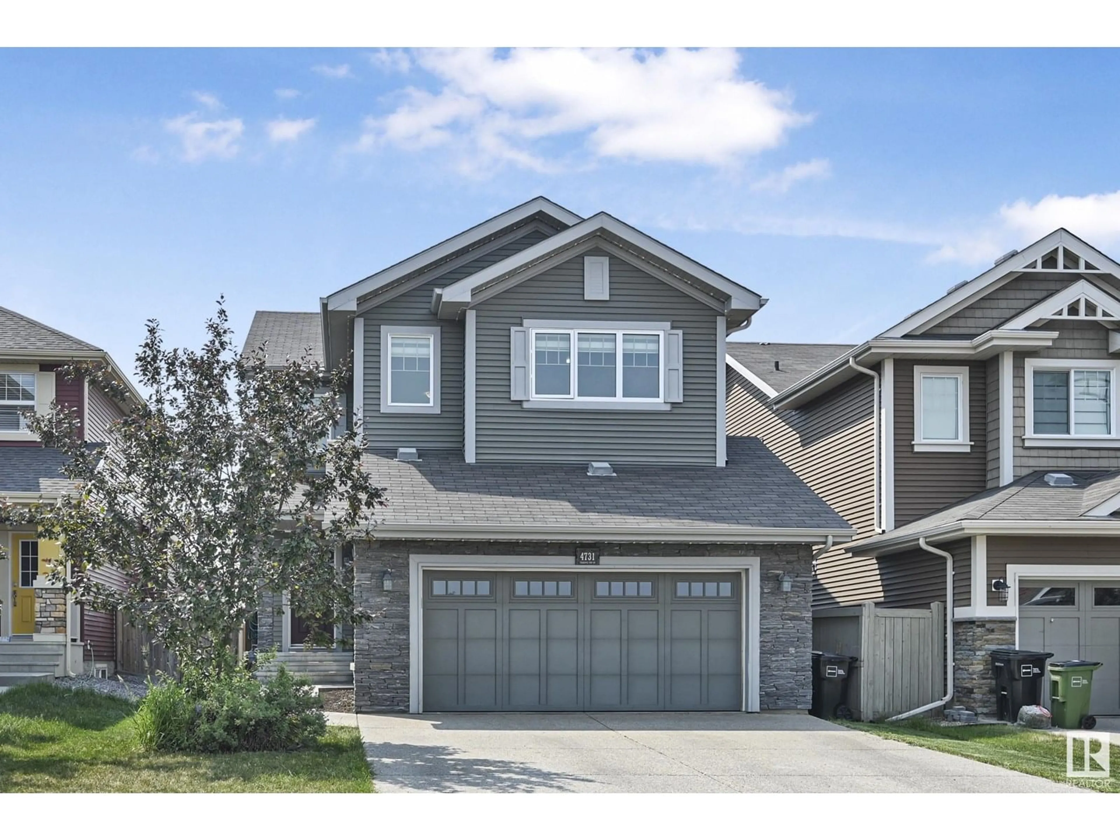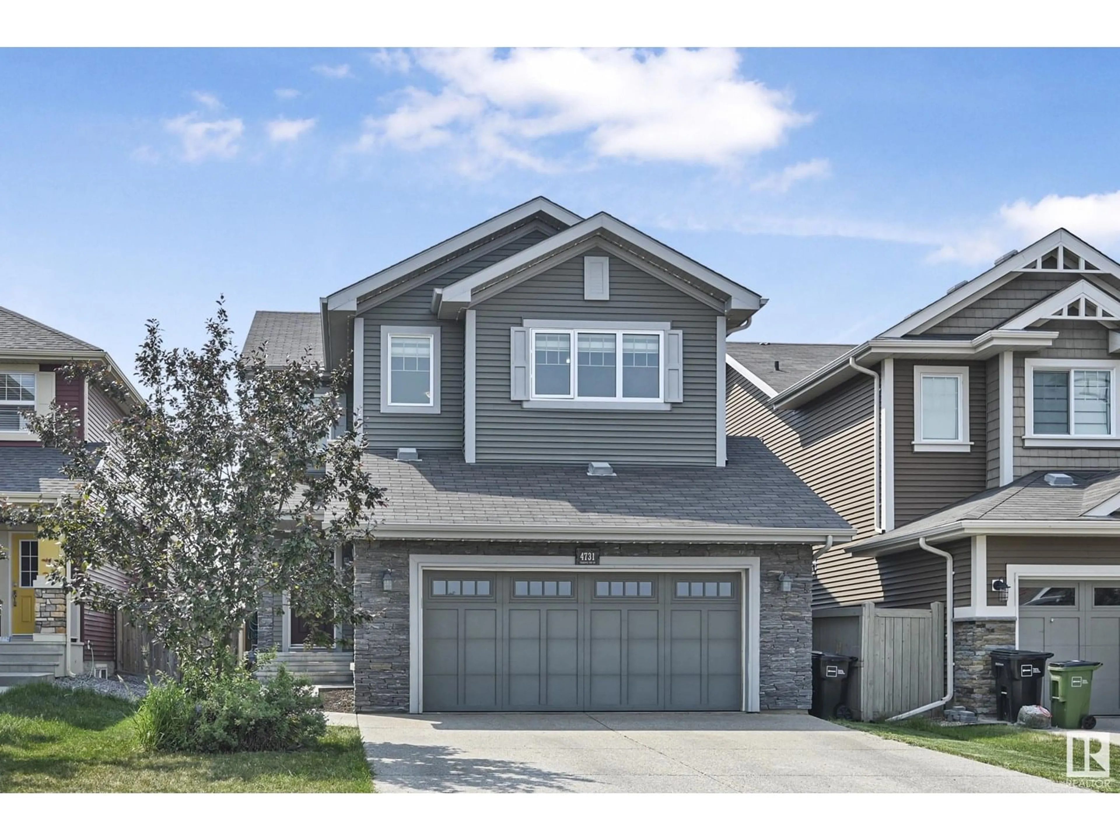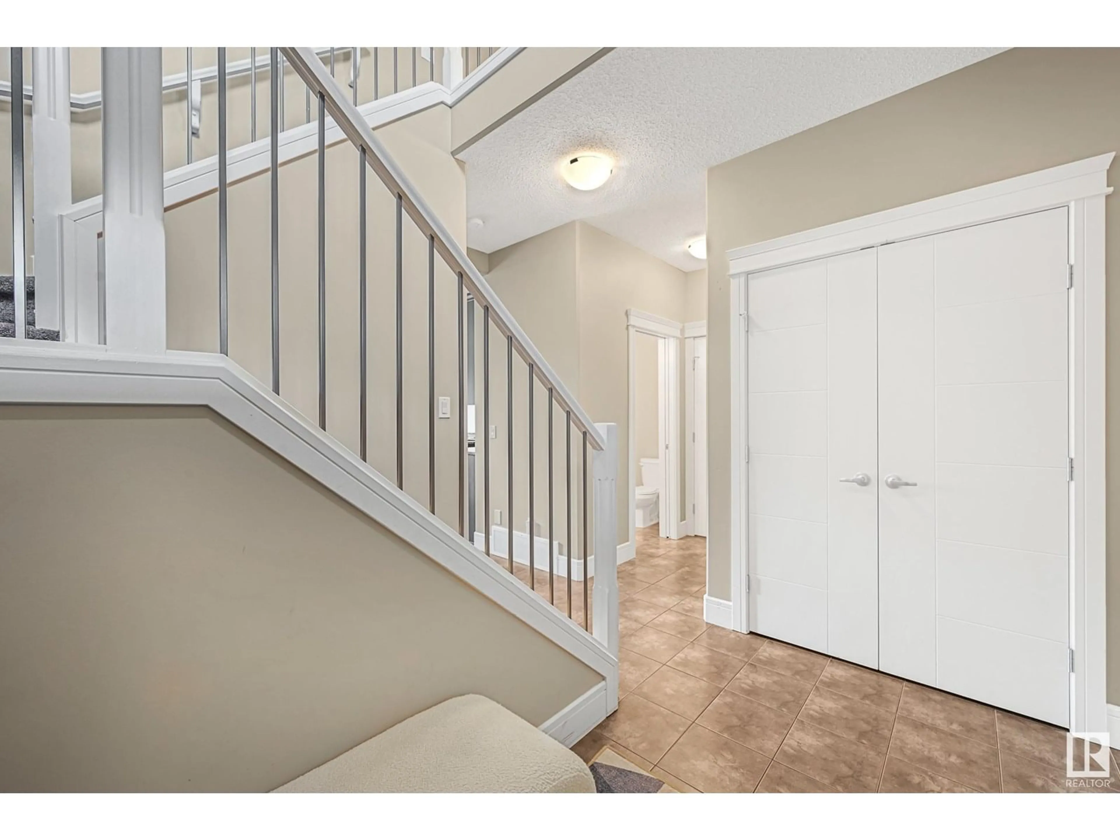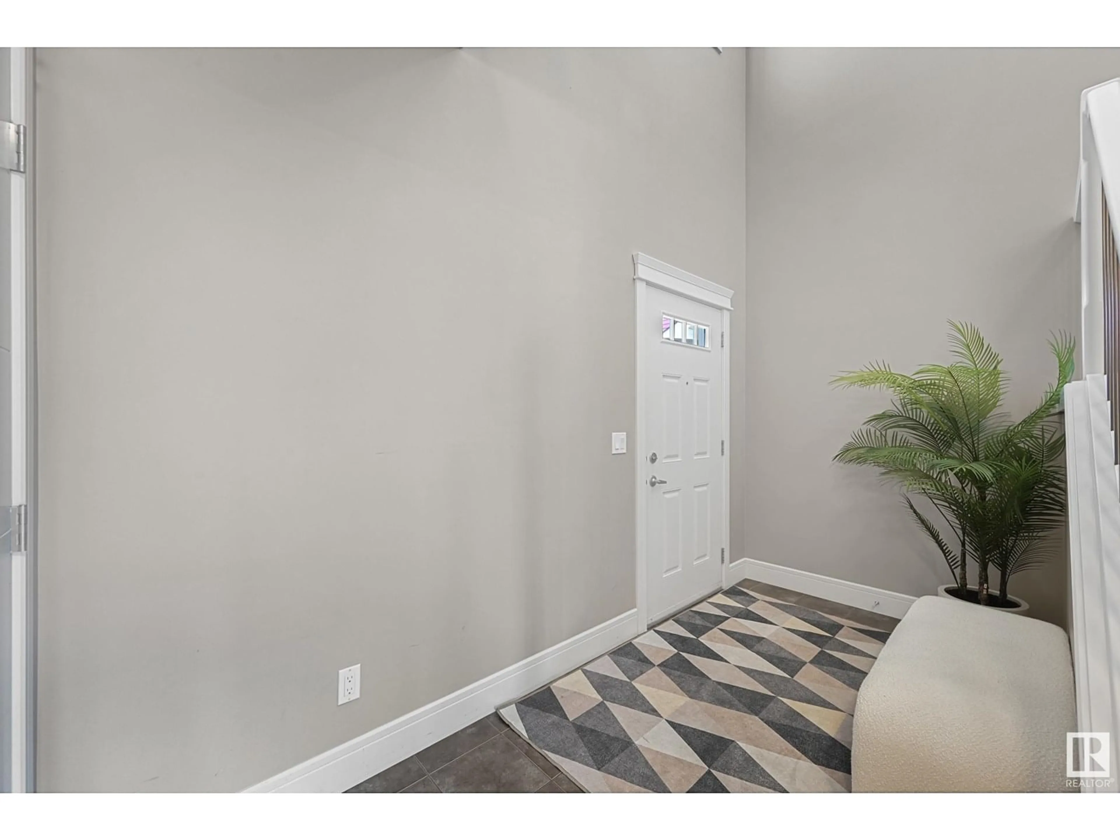4731 CRABAPPLE RUN RU SW, Edmonton, Alberta T6X0Y7
Contact us about this property
Highlights
Estimated ValueThis is the price Wahi expects this property to sell for.
The calculation is powered by our Instant Home Value Estimate, which uses current market and property price trends to estimate your home’s value with a 90% accuracy rate.Not available
Price/Sqft$287/sqft
Est. Mortgage$2,512/mo
Tax Amount ()-
Days On Market3 days
Description
Beautiful 2 storey home backing onto the walking trail in the family-oriented community of The Orchards! Located just steps to the Orchards Circle Park and the Orchards Recreation Centre with its playground, splash park, ice rink and sports courts! This home features nearly 2050sqft, 3 bedrooms, and 3 bathrooms. The main level features a large kitchen w/gas stove, newer fridge, large island, and great sized eating nook! Completing this level is a lovely family room with gas F/P, walk-thru pantry, spacious mudroom, and half bath. The upper level features a large and bright bonus room, 4pc bathroom + 3 bedrooms. The spacious master suite features a W/I Closet + large ensuite with over-sized walk-in shower and corner soaker tub. The back yard has been updated nicely with a fire pit area and custom stone planter! Other upgrades include central AC, front exterior Govee LED accent lighting, and a heated garage. Ideally situated close to public transportation, EIA, and all amenities! Don’t miss this one! (id:39198)
Property Details
Interior
Features
Main level Floor
Living room
Dining room
Kitchen
Property History
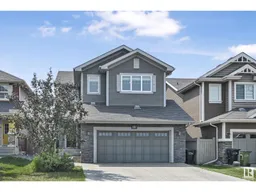 42
42
