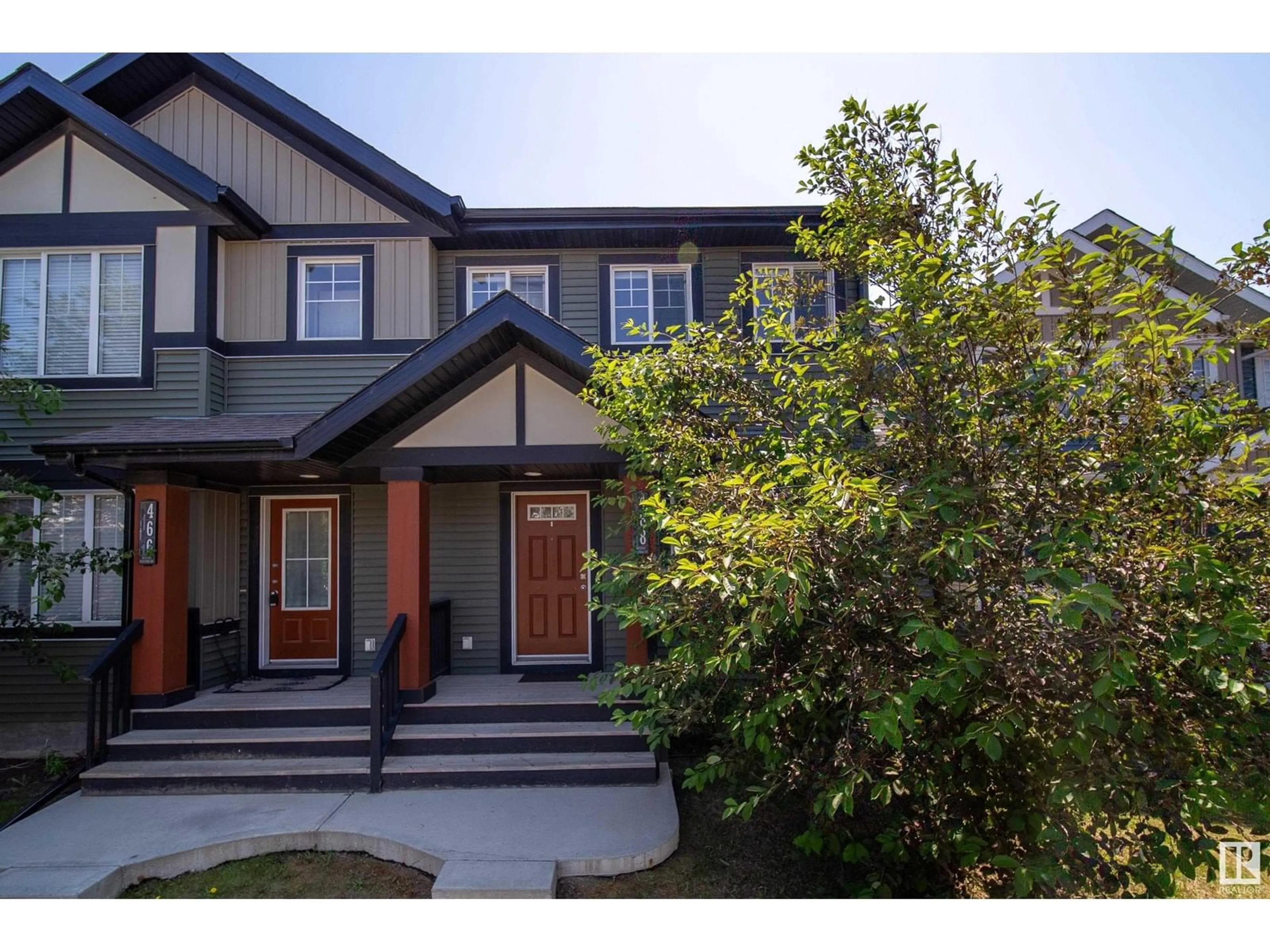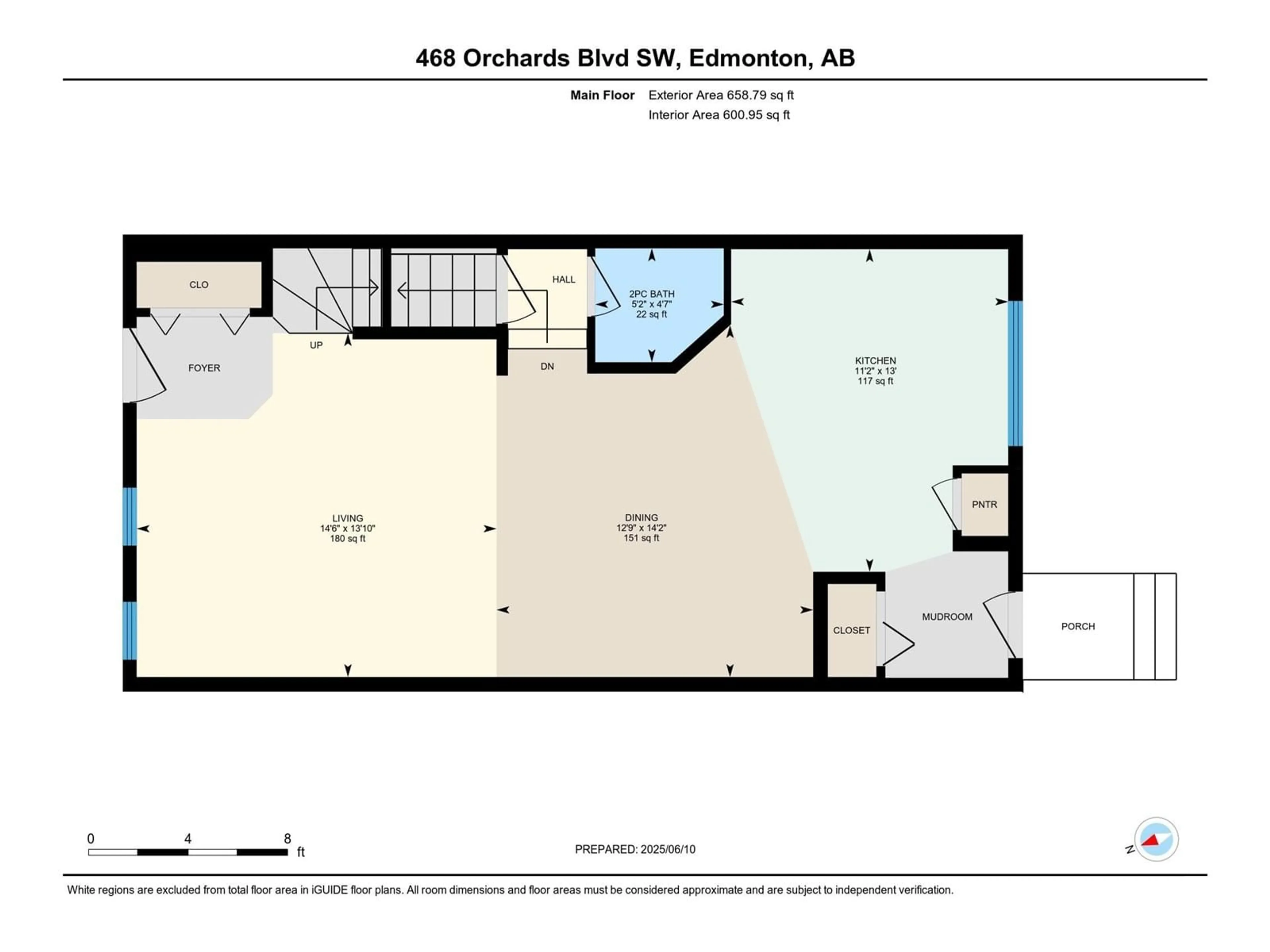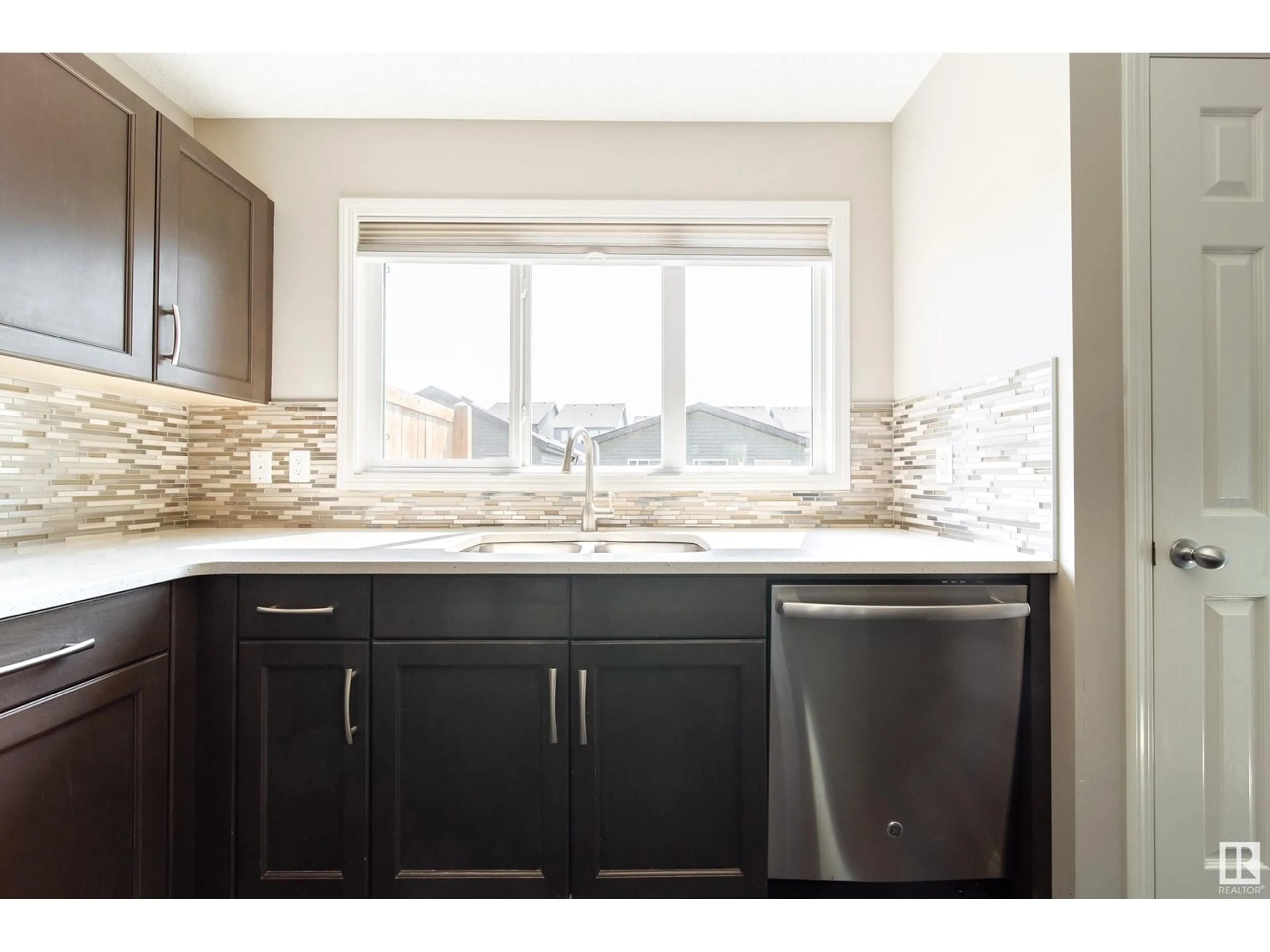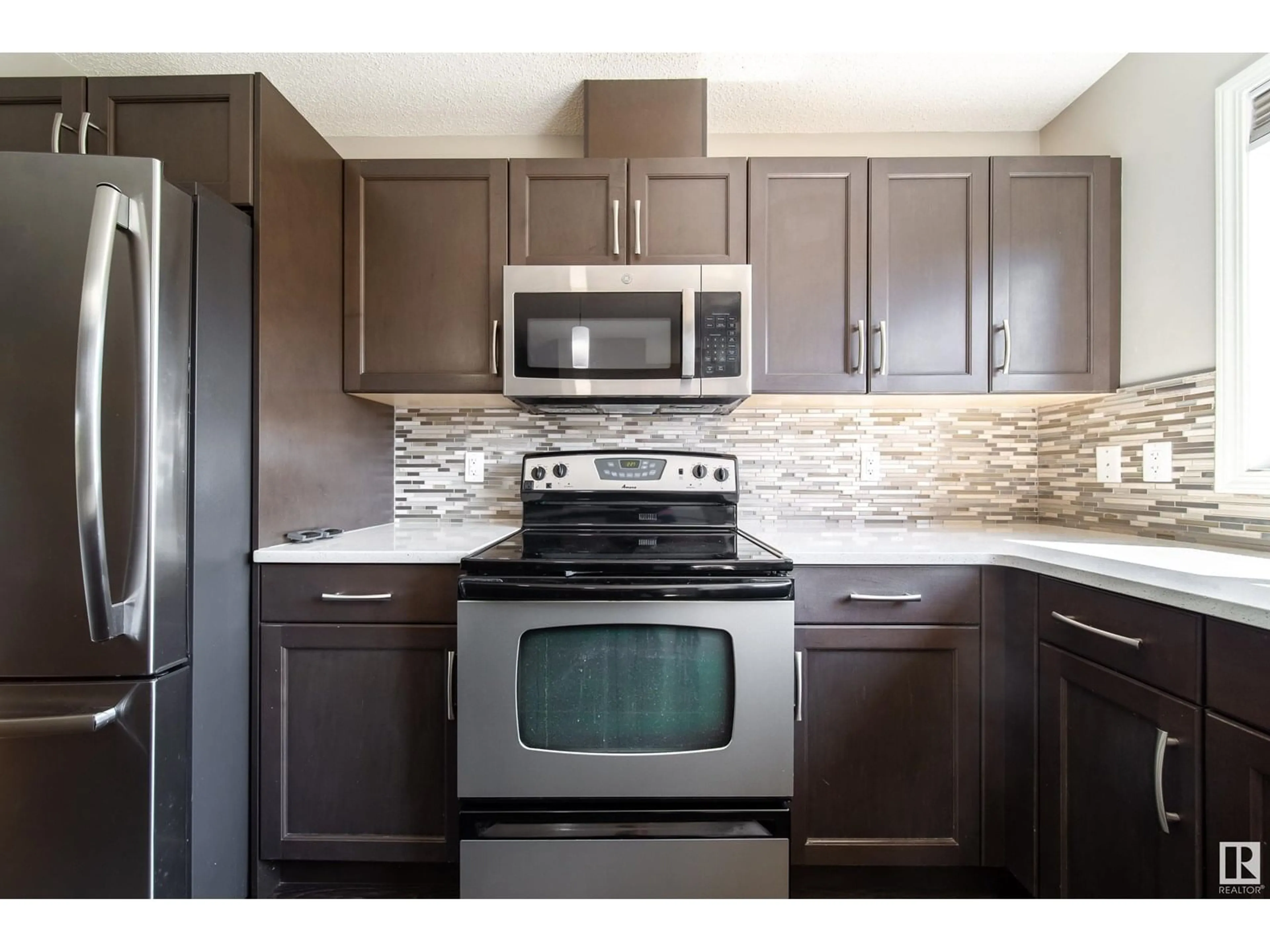468 ORCHARDS BV, Edmonton, Alberta T6X2C8
Contact us about this property
Highlights
Estimated valueThis is the price Wahi expects this property to sell for.
The calculation is powered by our Instant Home Value Estimate, which uses current market and property price trends to estimate your home’s value with a 90% accuracy rate.Not available
Price/Sqft$319/sqft
Monthly cost
Open Calculator
Description
Discover this charming 2-story half duplex in Ellerslie's desirable Orchards! The open-concept main floor boasts seamless flow between the living room, dinette, and kitchen, all with durable laminate. The upgraded kitchen is a chef's delight: quartz counters, a spacious island, elegant mosaic backsplash, and sleek stainless steel appliances.Upstairs, the master bedroom is a private oasis with a luxurious 4-pc ensuite and a generous walk-in closet. Two more bedrooms, another full 4-pc bathroom, and convenient upstairs laundry complete this level.The drywalled basement offers future development potential. Enjoy the south-facing backyard and double garage. Location is prime: walk to schools, scenic paths, and the incredible Orchards Residents Association Recreational Park with its playground, spray park, tennis courts, and skating rink—all steps away! This wonderfully maintained home offers an exceptionally attractive price point. Live vibrantly in this community! (id:39198)
Property Details
Interior
Features
Main level Floor
Living room
14.6 x 13.1Dining room
12.9 x 14.2Kitchen
11.2 x 13Property History
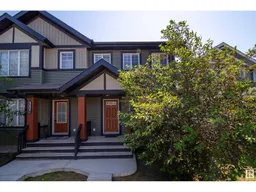 37
37
