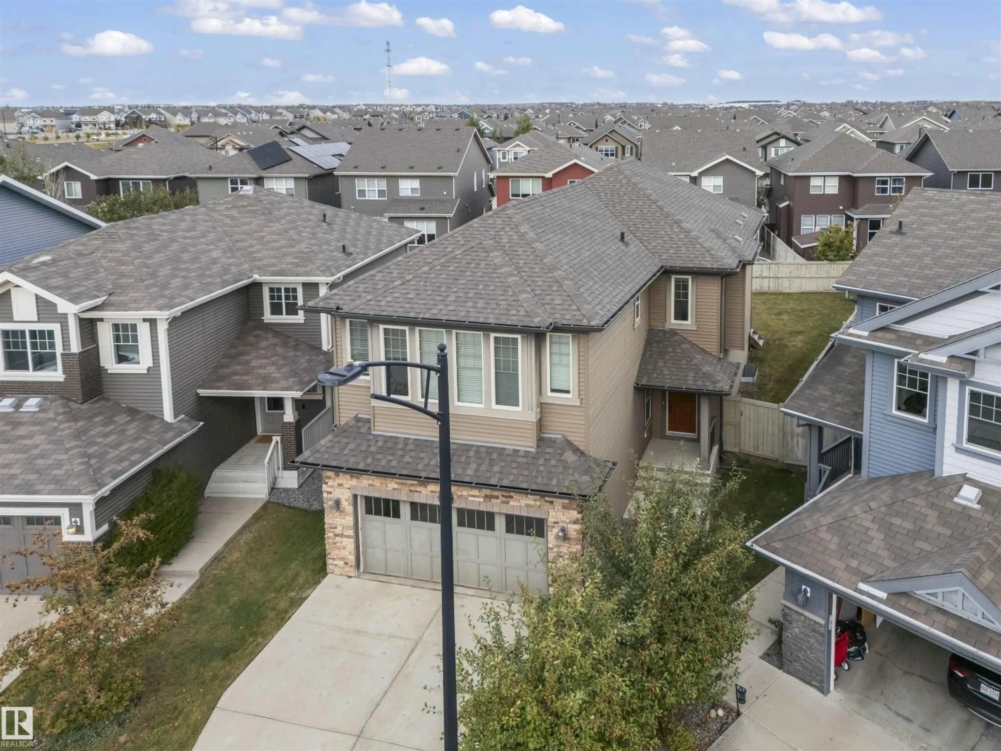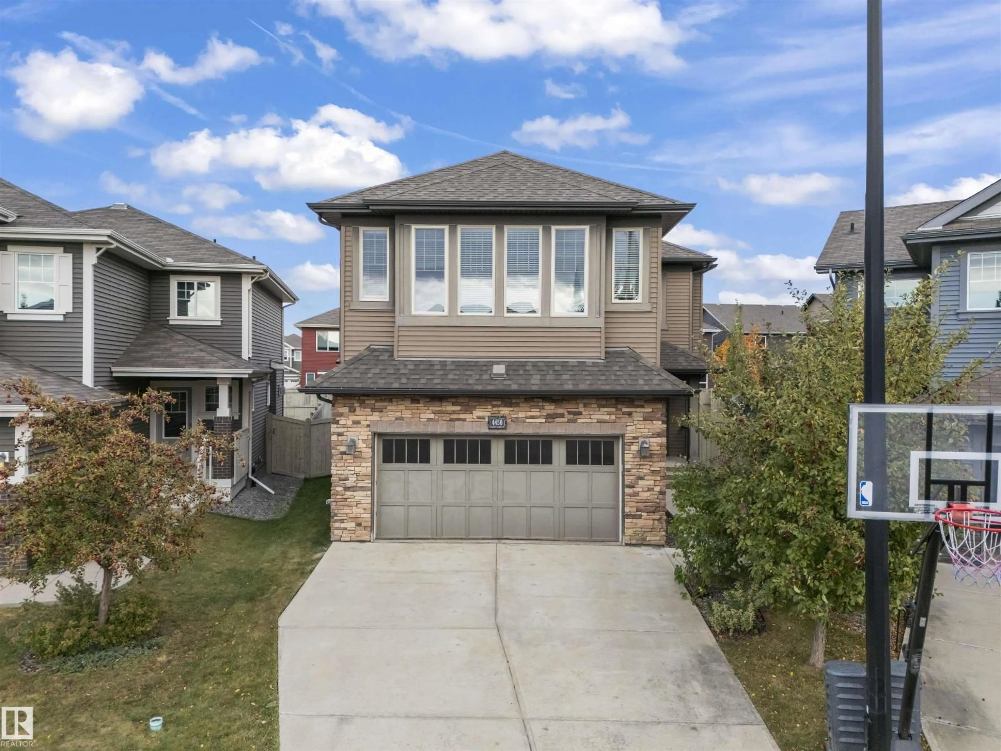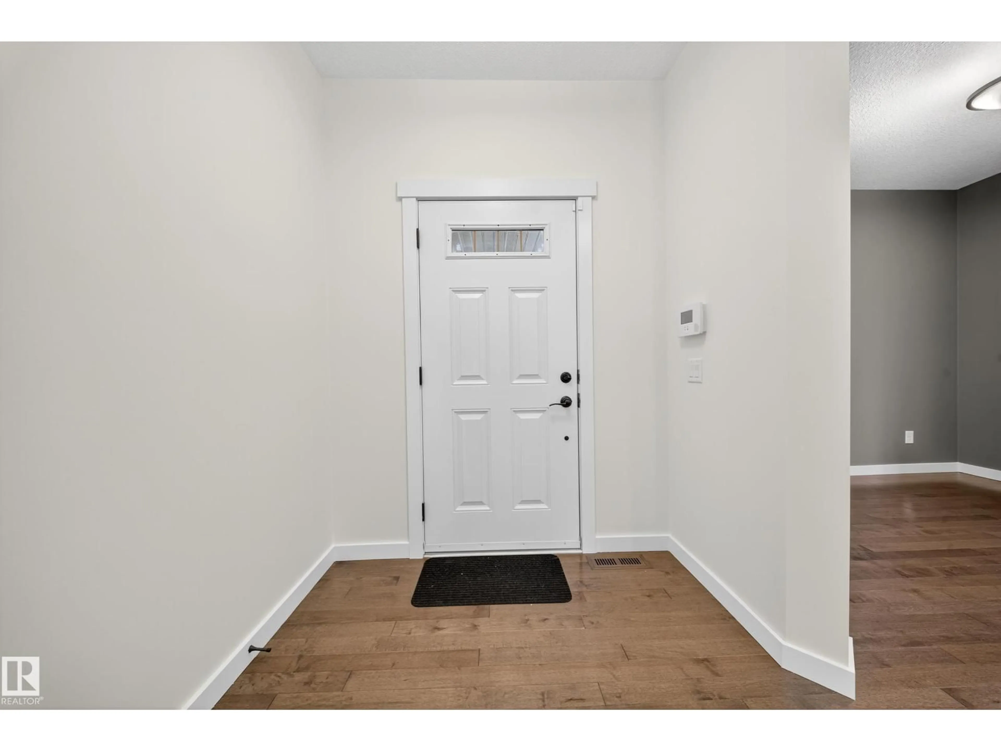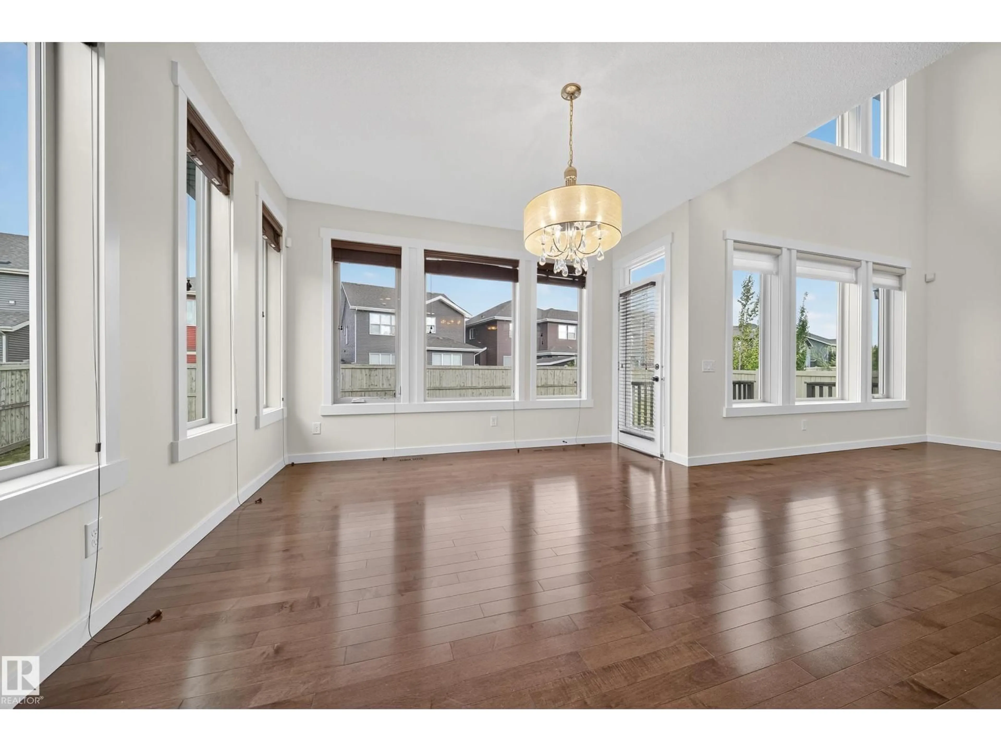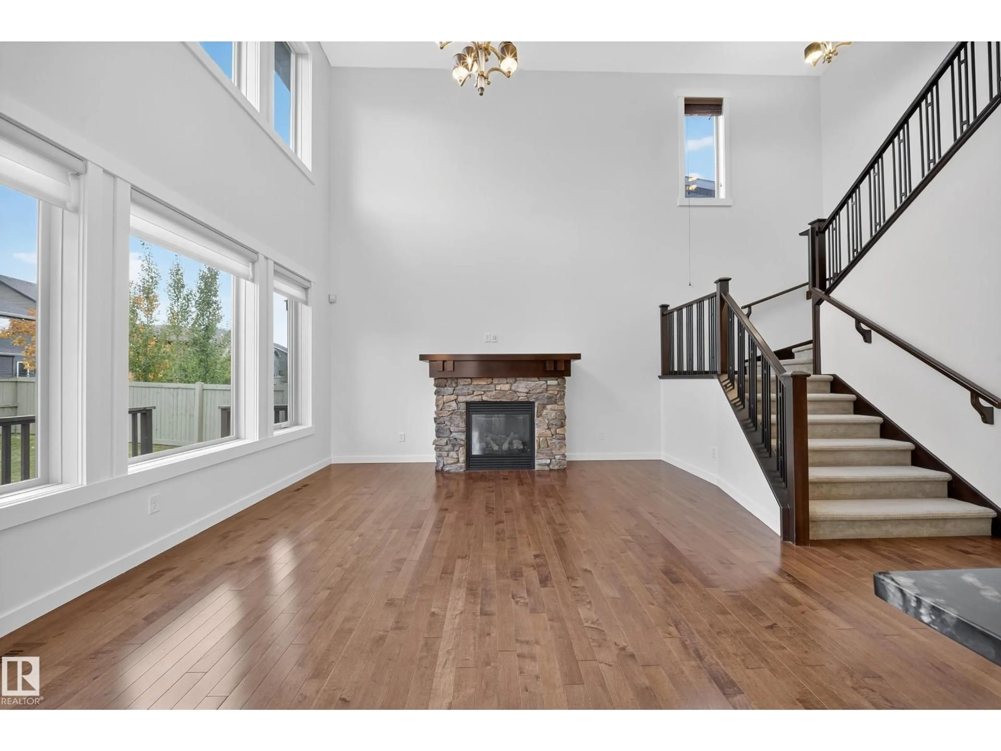4450 CRABAPPLE LANDING LD, Edmonton, Alberta T6X0Y6
Contact us about this property
Highlights
Estimated valueThis is the price Wahi expects this property to sell for.
The calculation is powered by our Instant Home Value Estimate, which uses current market and property price trends to estimate your home’s value with a 90% accuracy rate.Not available
Price/Sqft$273/sqft
Monthly cost
Open Calculator
Description
Discover this stunning 2,383.29 sq. ft. family home in a quiet South Edmonton cul-de-sac, featuring a grand open-to-below concept, soaring ceilings, and abundant natural light. The chef’s kitchen offers elegant cabinetry, granite countertops and island, stainless steel appliances with a gas stove, and a walk-through pantry, opening to a bright dining area overlooking the massive landscaped backyard with a large deck. Upstairs, enjoy a sun-filled bonus room and three spacious bedrooms, including a luxurious primary suite with a 5-piece spa-inspired ensuite featuring a jetted tub and a walk-in closet. Complete with central A/C, main-floor laundry, and a double attached garage, this home blends modern elegance, comfort, and functionality all close to schools, parks, The Orchards Club House, and major highways. Immediate possession available!! move in and make it yours today! (id:39198)
Property Details
Interior
Features
Main level Floor
Living room
4.69m x 4.29mLaundry room
3.51m x 2.22mDining room
3.96m x 3.96mKitchen
3.56m x 3.93mProperty History
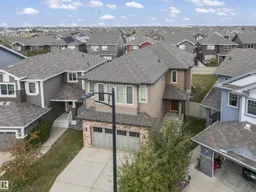 60
60
