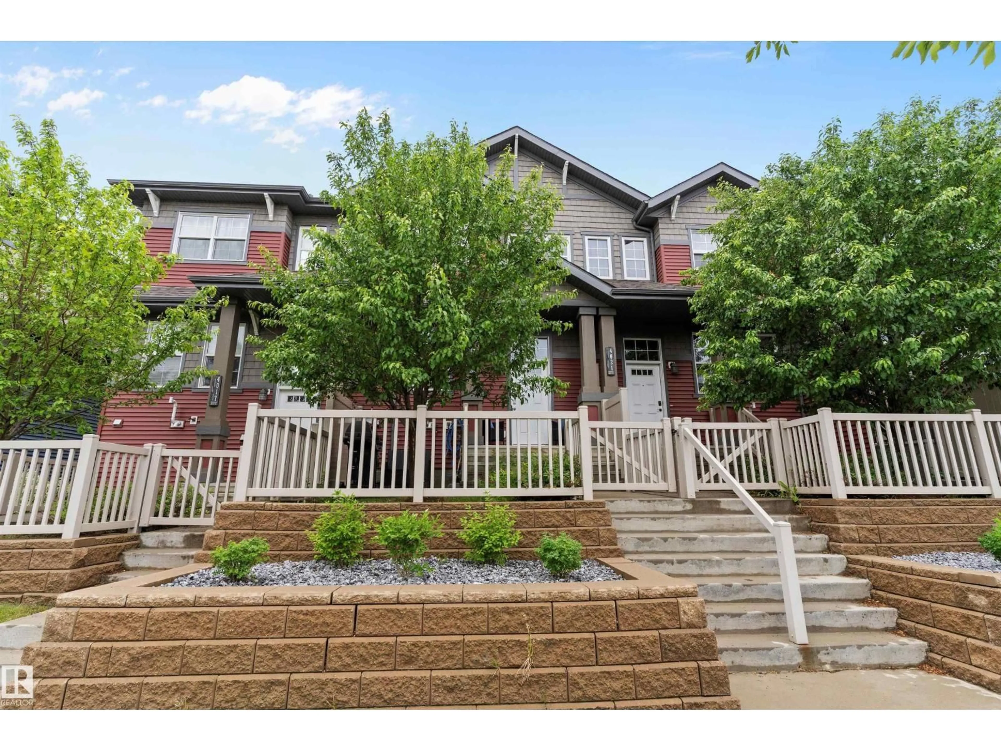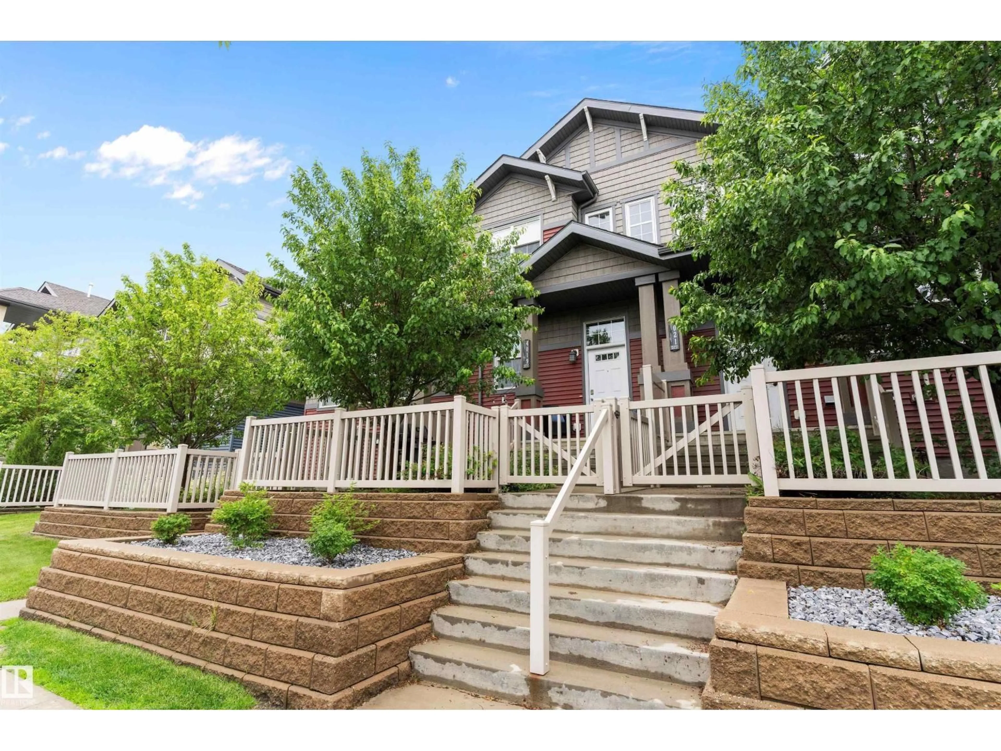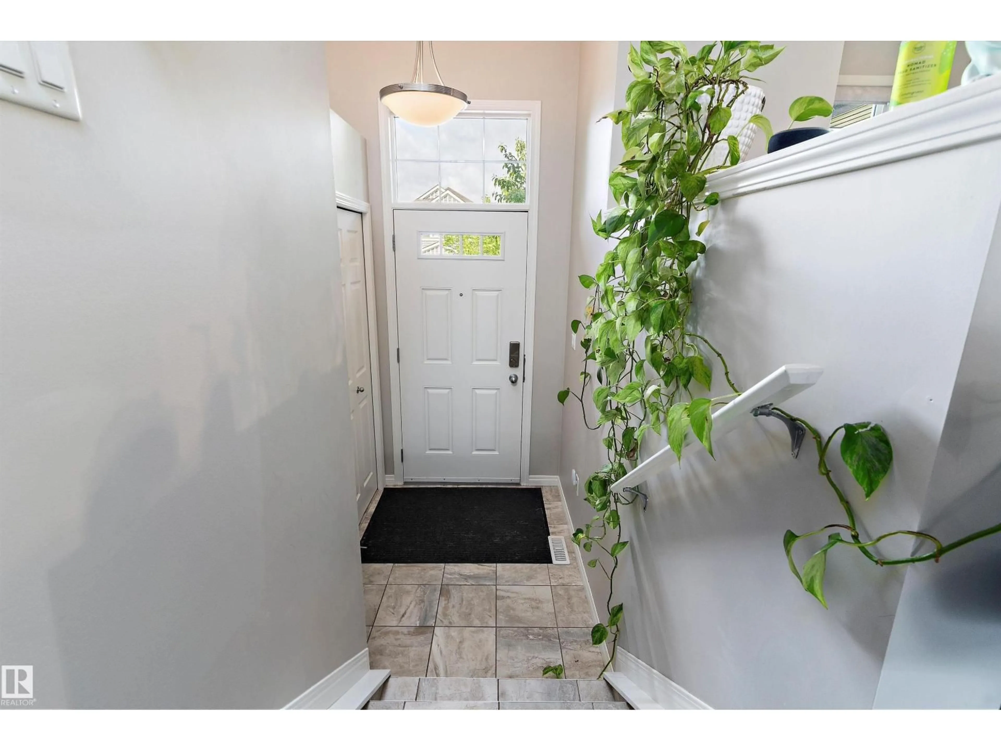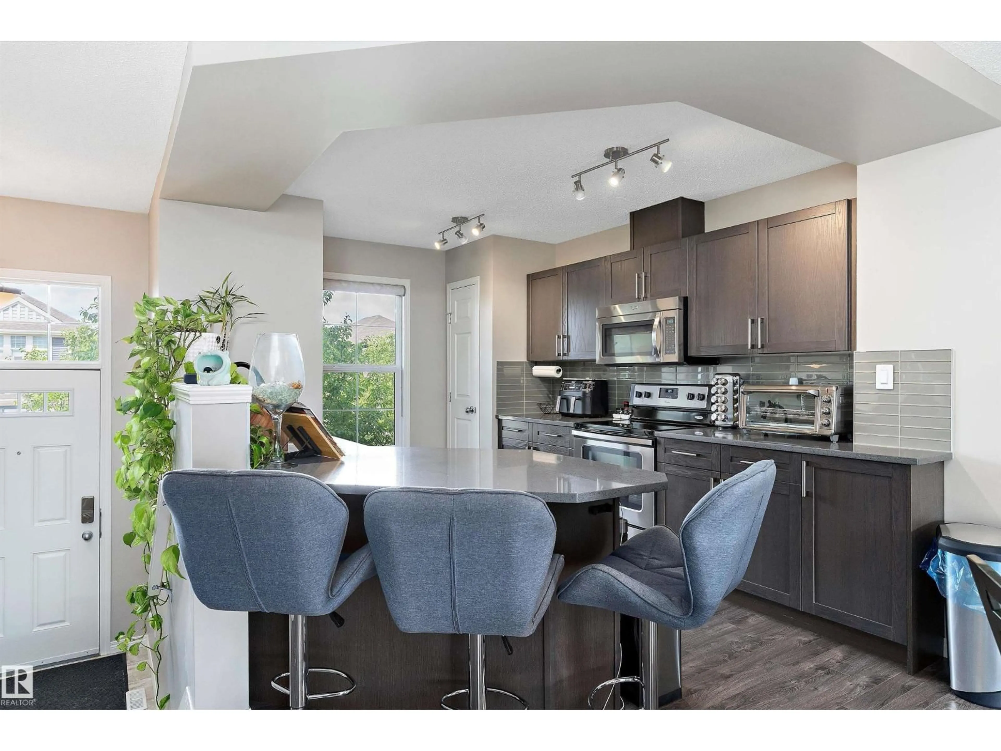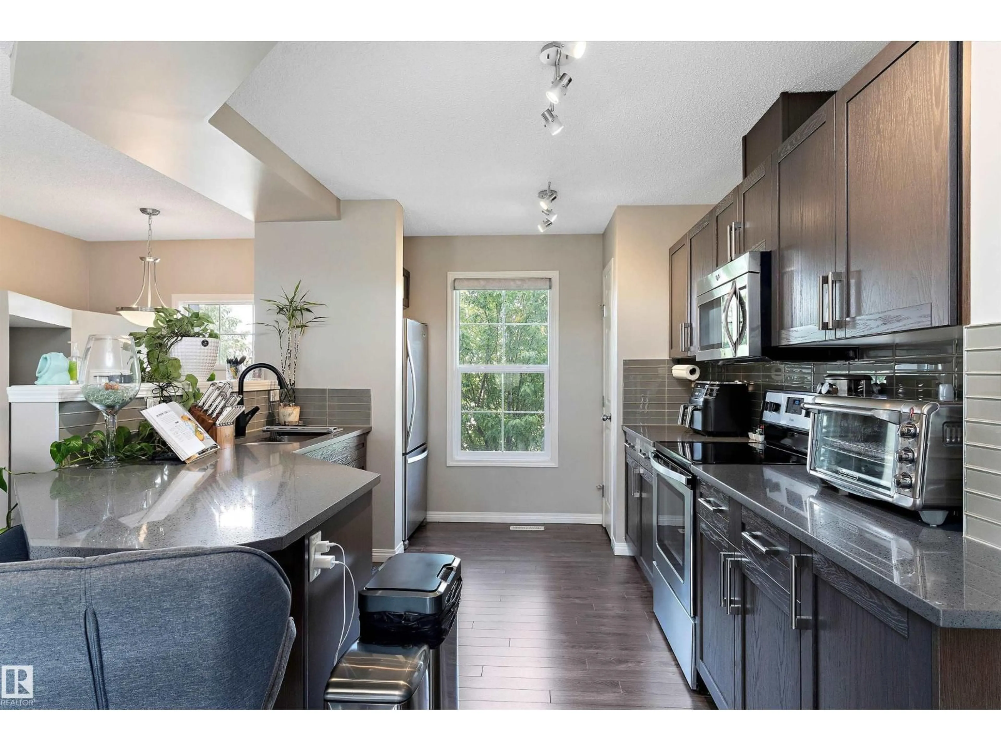4019 ORCHARDS DR, Edmonton, Alberta T6C1V2
Contact us about this property
Highlights
Estimated valueThis is the price Wahi expects this property to sell for.
The calculation is powered by our Instant Home Value Estimate, which uses current market and property price trends to estimate your home’s value with a 90% accuracy rate.Not available
Price/Sqft$296/sqft
Monthly cost
Open Calculator
Description
In a great location, right across from the park and visitor parking and an outward facing front yard. This 1214 square feet above ground, 3 bed 3 bath townhome includes a FULLY FINISHED LOVER LEVEL that includes a den and laundry room as well as a fully finished and painted garage. In this home you will find an open-concept main floor where a gourmet kitchen featuring a plethora of cabinets and counter space and stainless appliances. Your stylish living room is family functional and a charming fireplace makes for a great place to gather around with your tribe! On the second floor, you'll find a 4pc family bathroom, and three spacious bedrooms including a master retreat where you can rest and relax or get ready for the day in your own ensuite! Additionally, the oversized single garage will keep you warm without having to go outside. (id:39198)
Property Details
Interior
Features
Main level Floor
Living room
13'6 x 13'10"Dining room
6'11" x 13'7"Kitchen
10' x 14'Condo Details
Amenities
Vinyl Windows
Inclusions
Property History
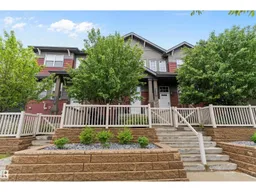 39
39
