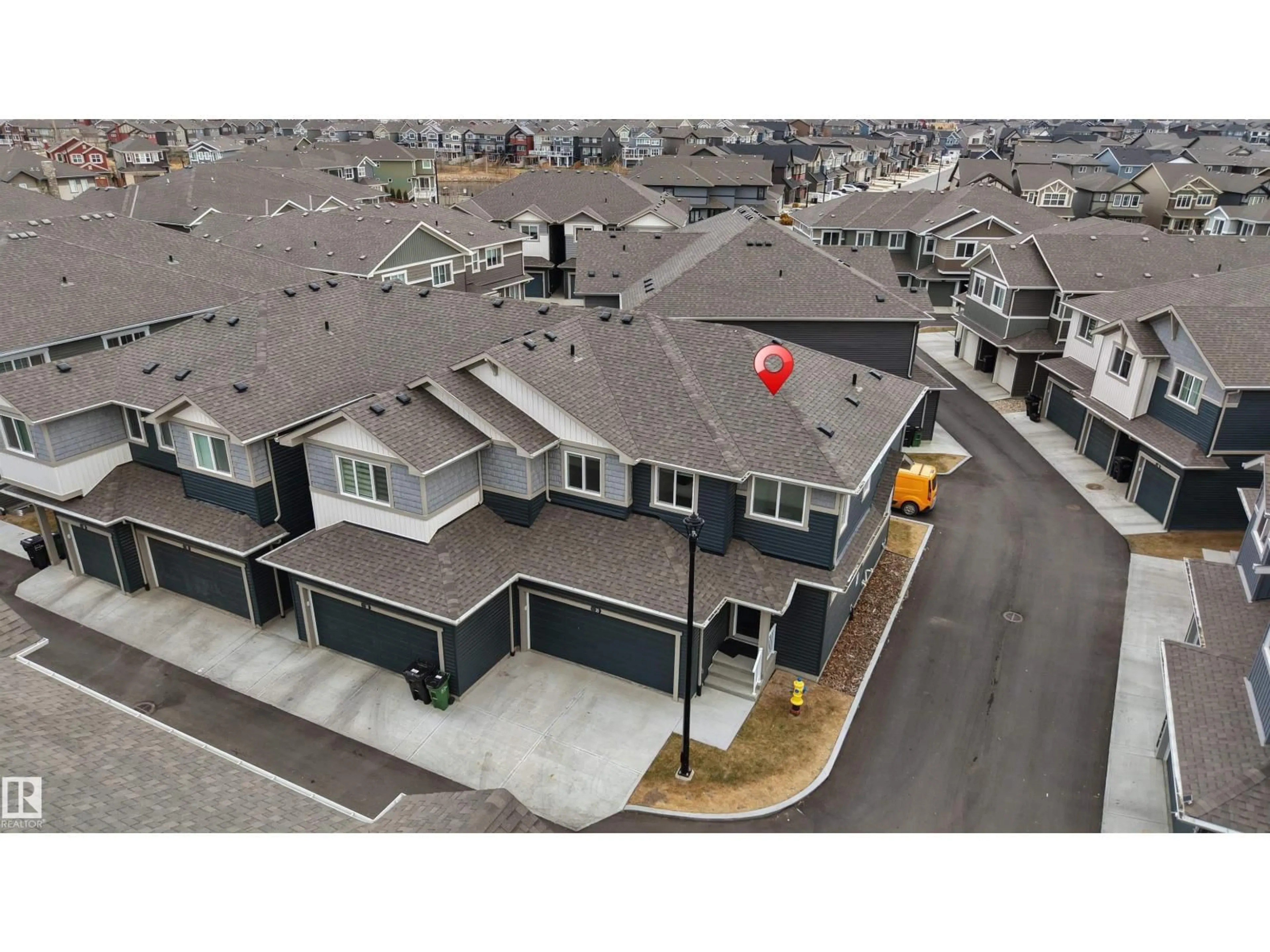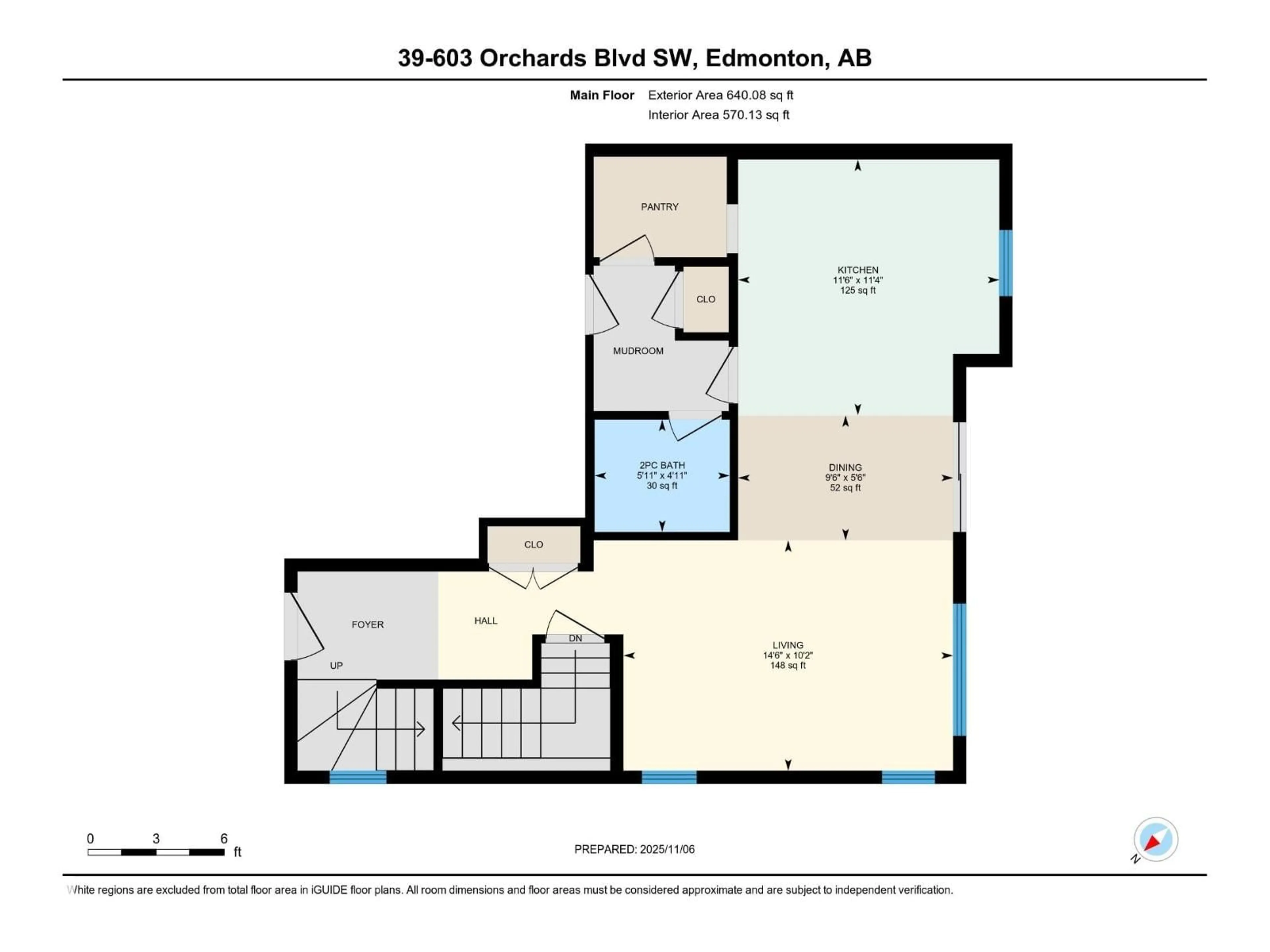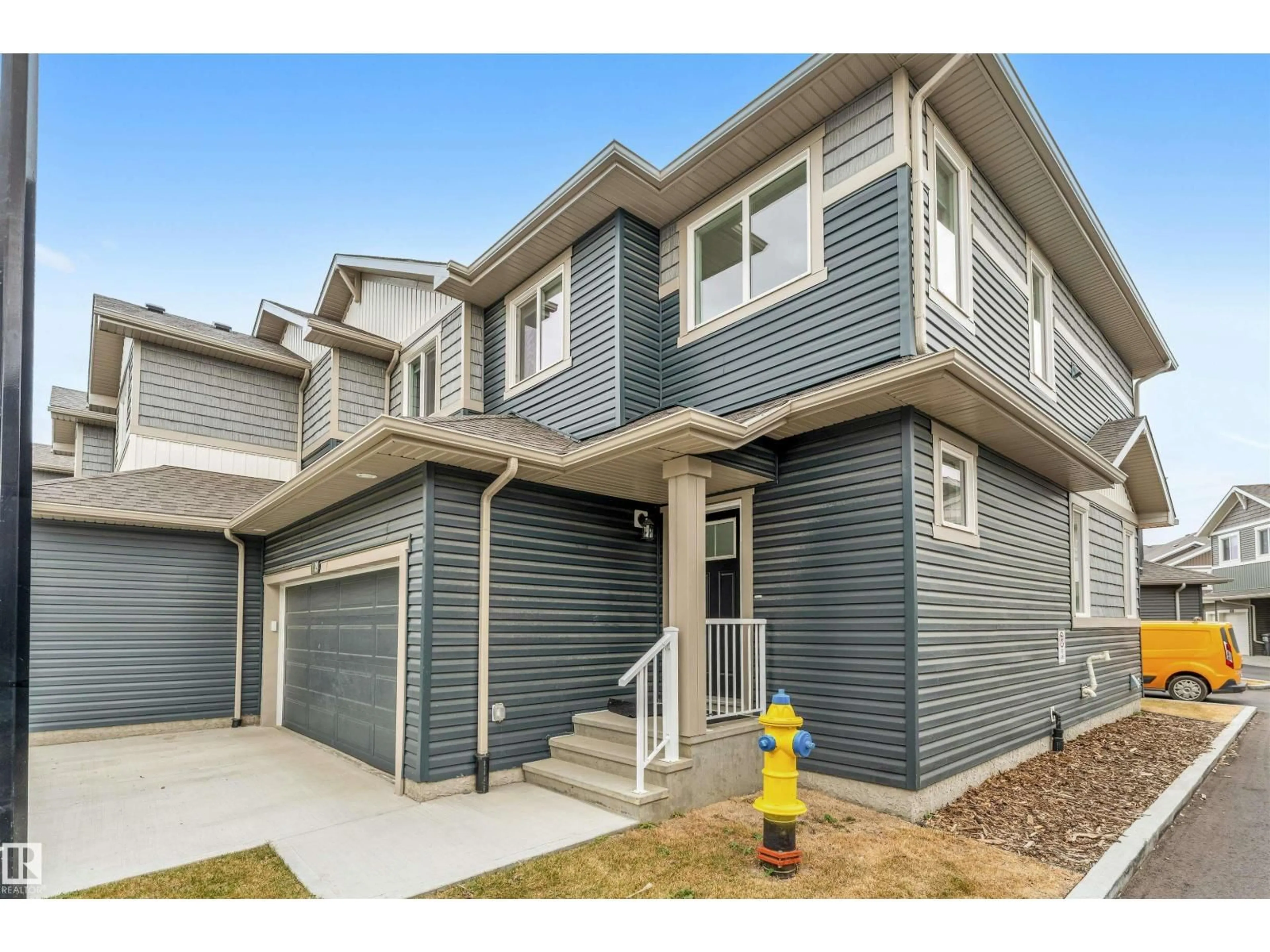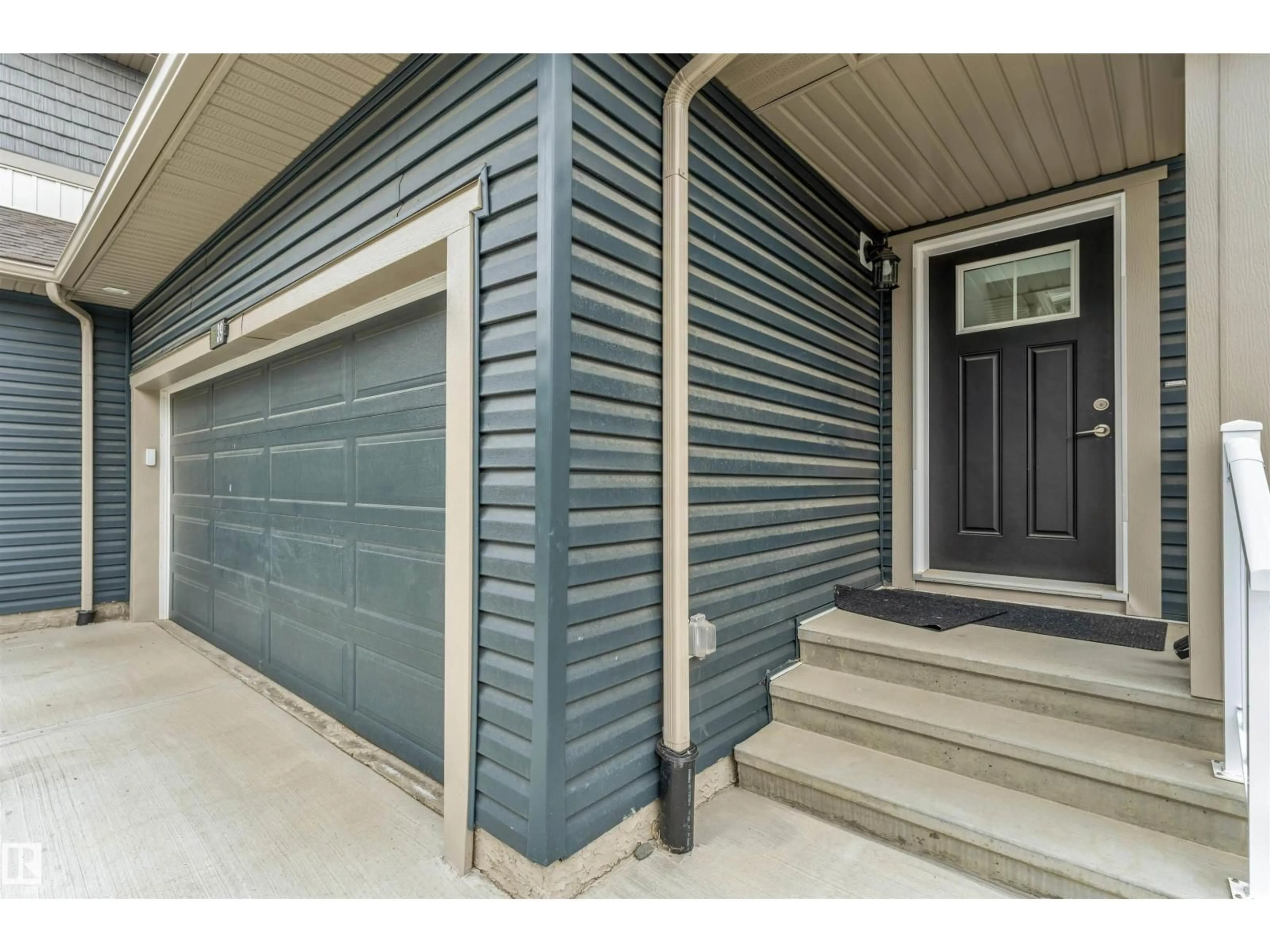39 603 ORCHARDS BV SW, Edmonton, Alberta T6X2W8
Contact us about this property
Highlights
Estimated valueThis is the price Wahi expects this property to sell for.
The calculation is powered by our Instant Home Value Estimate, which uses current market and property price trends to estimate your home’s value with a 90% accuracy rate.Not available
Price/Sqft$257/sqft
Monthly cost
Open Calculator
Description
Welcome to this stylish 3-bedroom, 2.5-bath corner-unit townhouse located in the highly sought-after Orchards at Ellerslie. Built in 2024, this end-unit offers extra privacy, abundant natural light and expanded outdoor yard space for family, pets or entertaining. The open-concept main floor boasts a modern kitchen with island, stainless steel appliances and generous living/dining area. A convenient upper-level hosts three well-sized bedrooms and full baths. Attached double garage, in-suite laundry and low-maintenance exterior make this home ideal for busy professionals or growing families. Situated steps from parks, playgrounds, walking/trail networks, and the Orchards Residents Association amenities (splash-park, skating rink, tennis courts + clubhouse), you’re also minutes to South Edmonton Common, Anthony Henday and the Airport. A bright, move-in ready package in one of Edmonton’s top family-friendly communities. (id:39198)
Property Details
Interior
Features
Main level Floor
Living room
3.1 x 4.43Dining room
1.68 x 2.89Kitchen
3.44 x 3.51Bedroom 3
2.83 x 4.44Exterior
Parking
Garage spaces -
Garage type -
Total parking spaces 4
Condo Details
Inclusions
Property History
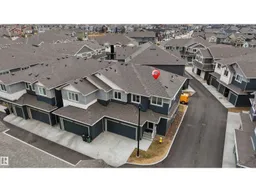 36
36
