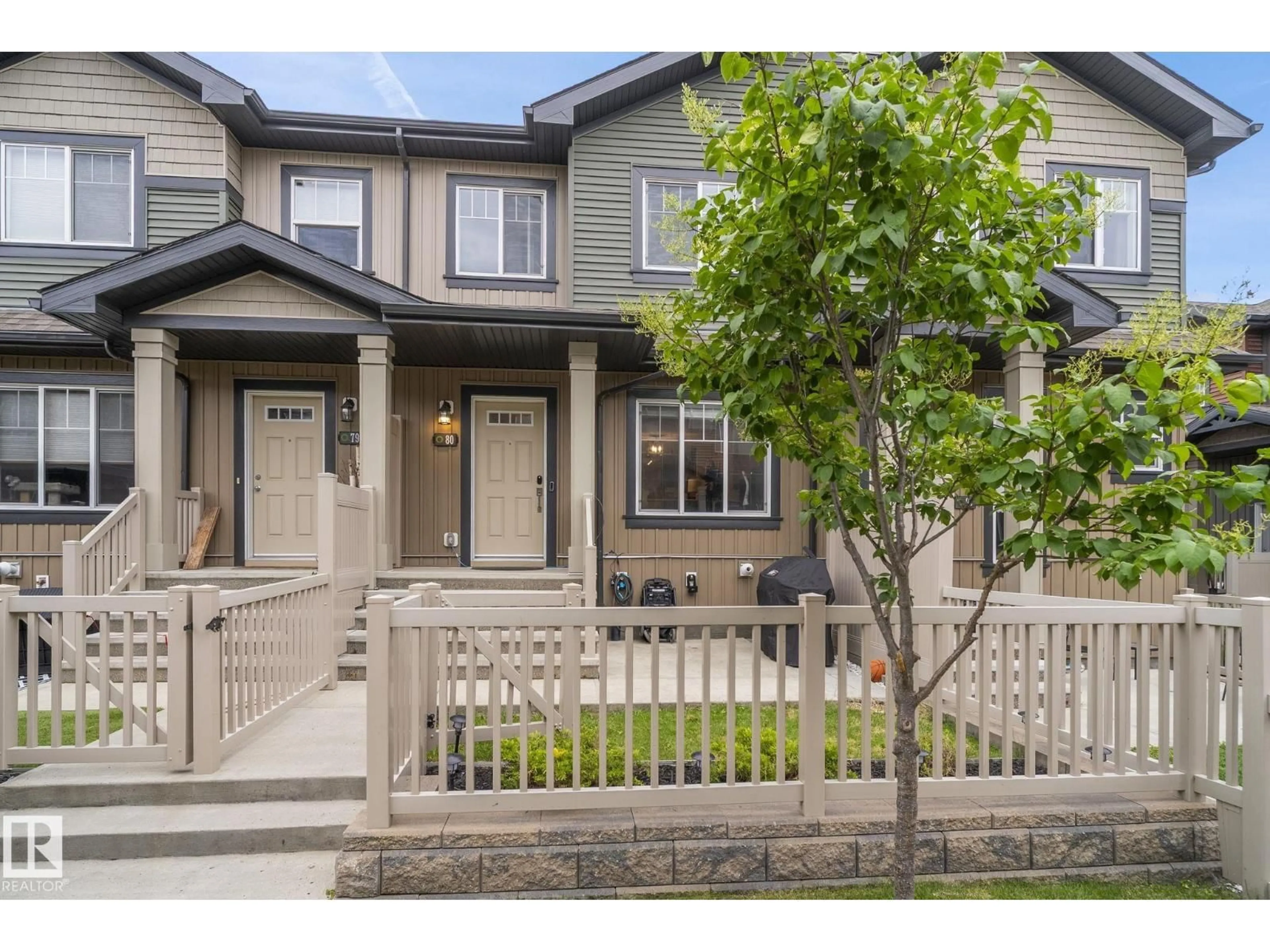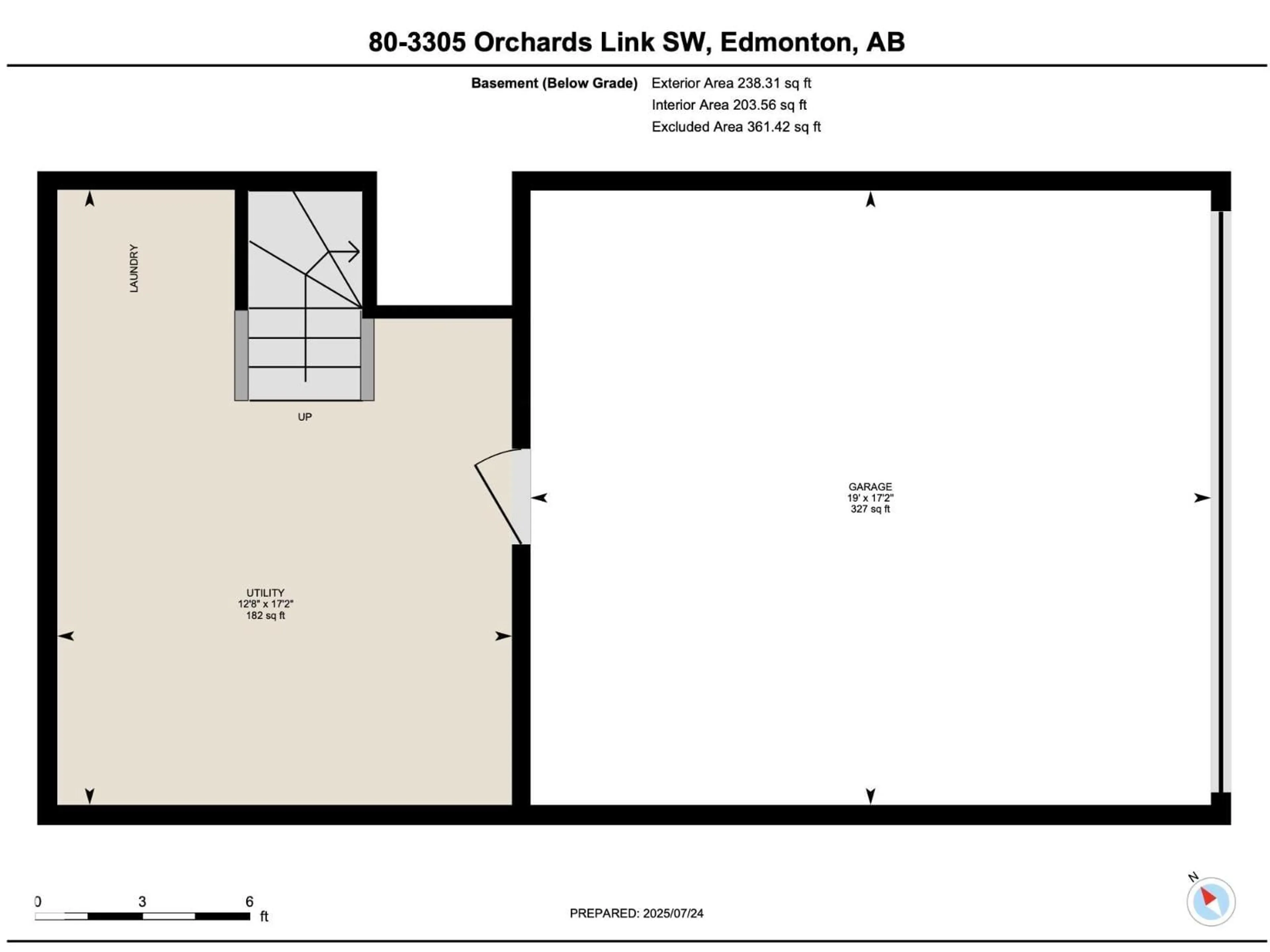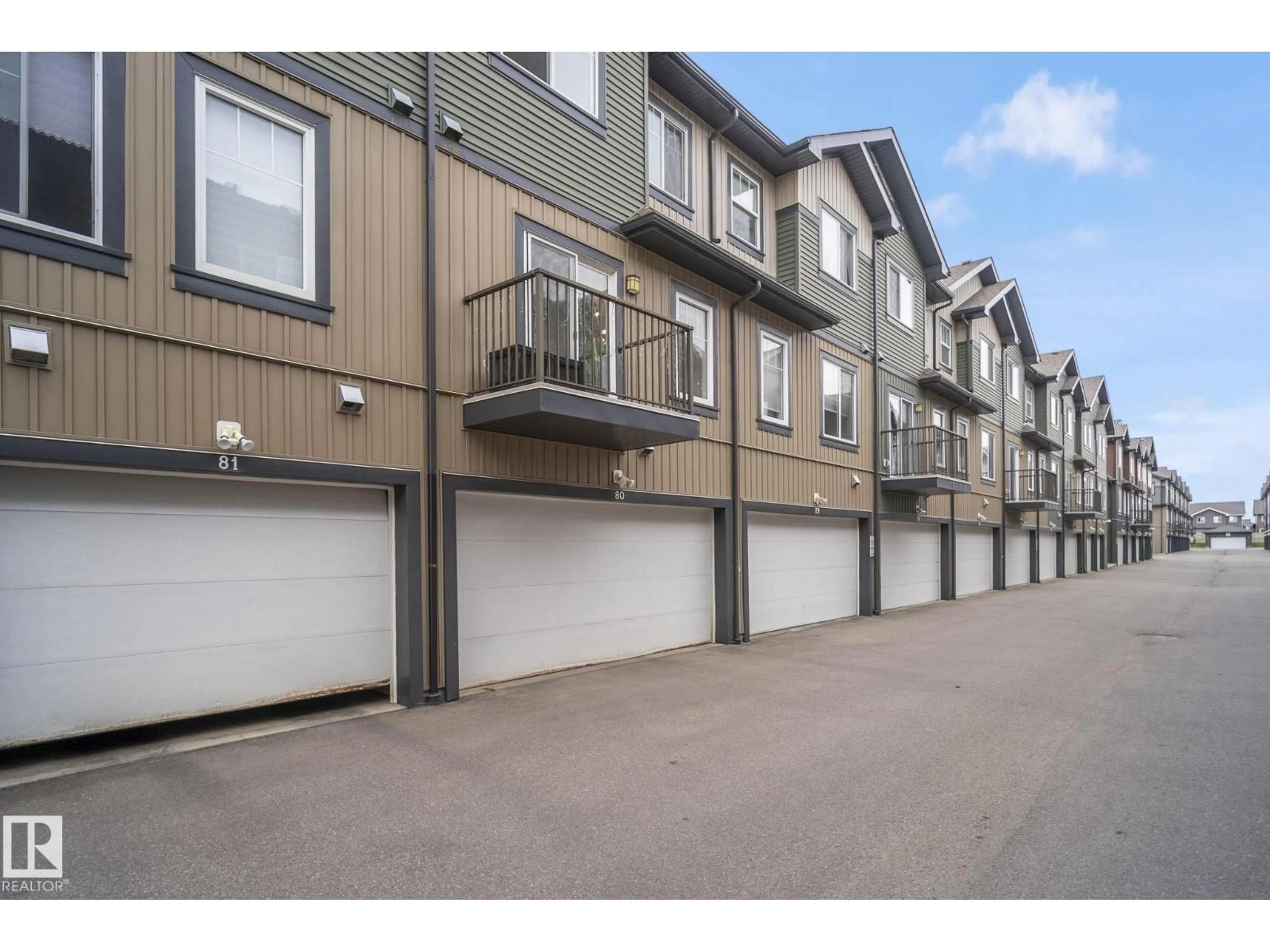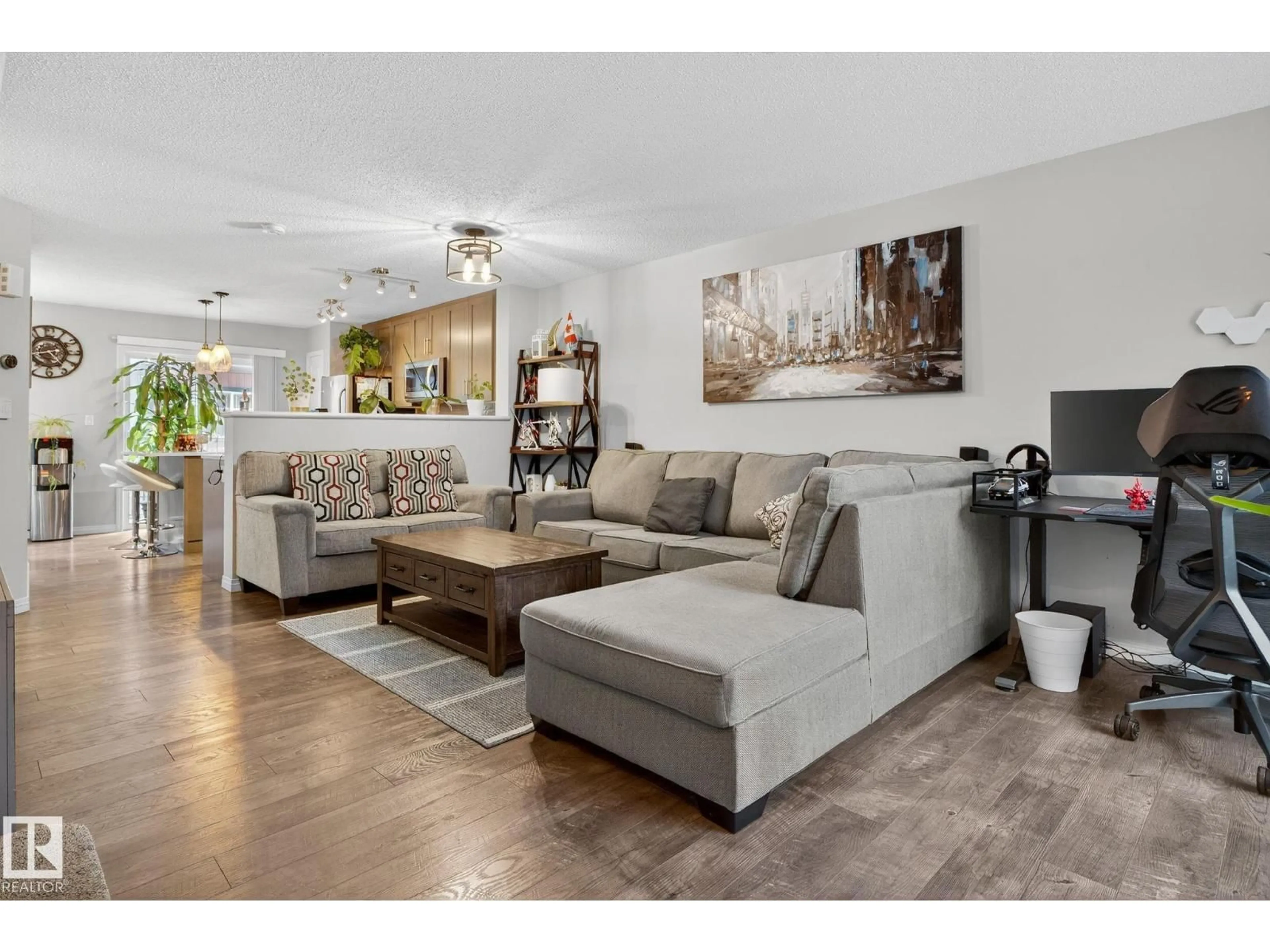3305 - 80 ORCHARDS LINK LI, Edmonton, Alberta T6X2H1
Contact us about this property
Highlights
Estimated valueThis is the price Wahi expects this property to sell for.
The calculation is powered by our Instant Home Value Estimate, which uses current market and property price trends to estimate your home’s value with a 90% accuracy rate.Not available
Price/Sqft$272/sqft
Monthly cost
Open Calculator
Description
Welcome to this well-maintained 3-bedroom, 2.5-bath townhome featuring low condo fees and a double attached garage! The main floor offers an inviting open-concept layout with a spacious living room, upgraded lighting, and a stylish kitchen complete with an island and modern finishes. Enjoy meals in the designated dining area or step out to your private patio. Upstairs, you’ll find three generously sized bedrooms, a full bathroom, and linen closet. The private primary suite with walk-in closet and ensuite. The lower level includes the double garage, laundry area, furnace, and ample storage. Ideally located close to all amenities and public transportation—this home checks all the boxes! (id:39198)
Property Details
Interior
Features
Main level Floor
Living room
Dining room
Kitchen
Condo Details
Amenities
Ceiling - 9ft
Inclusions
Property History
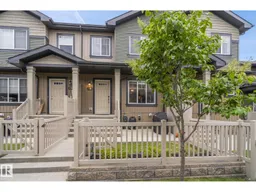 36
36
