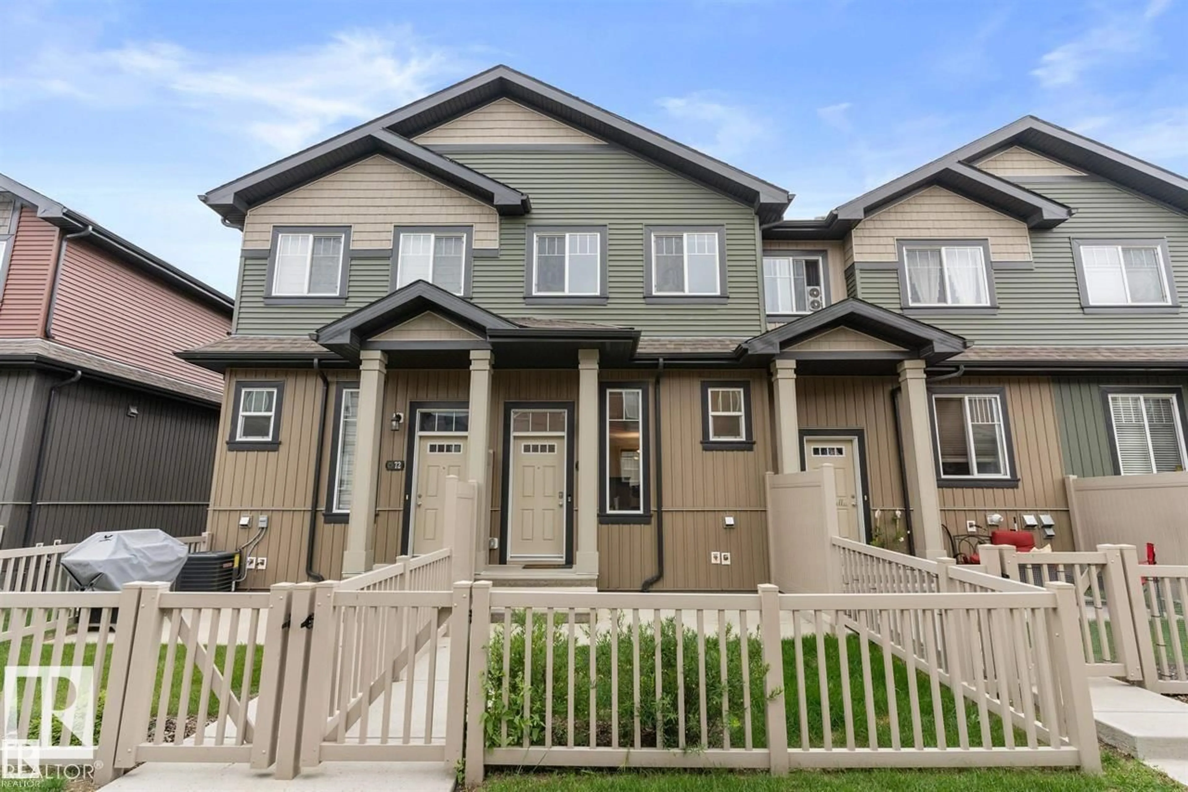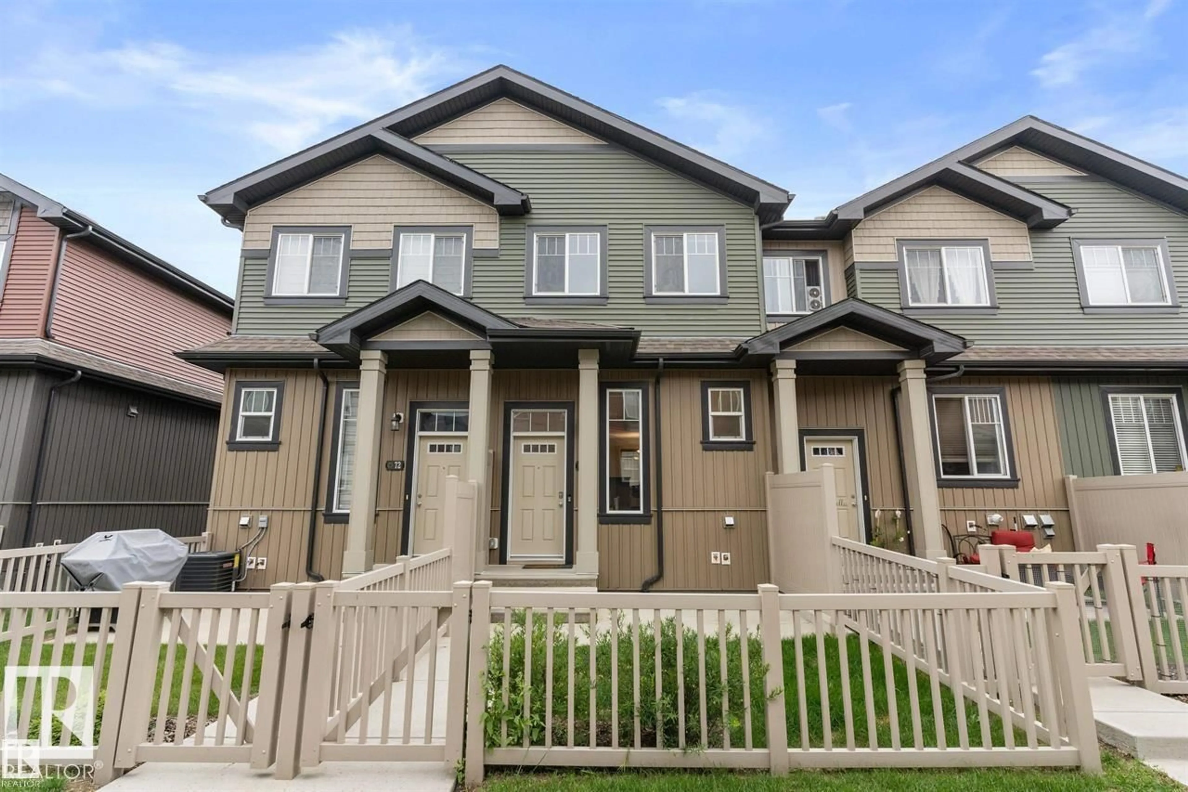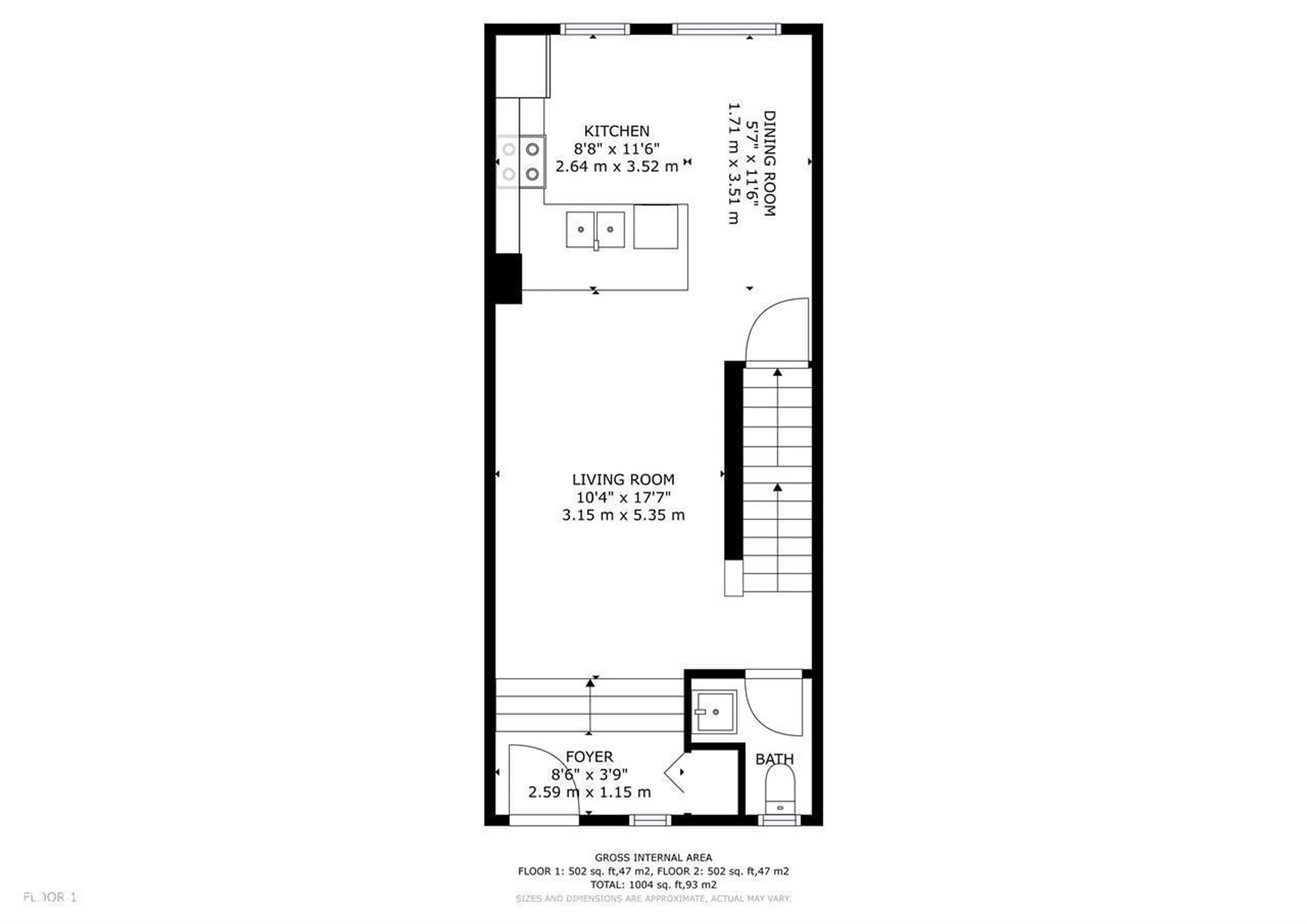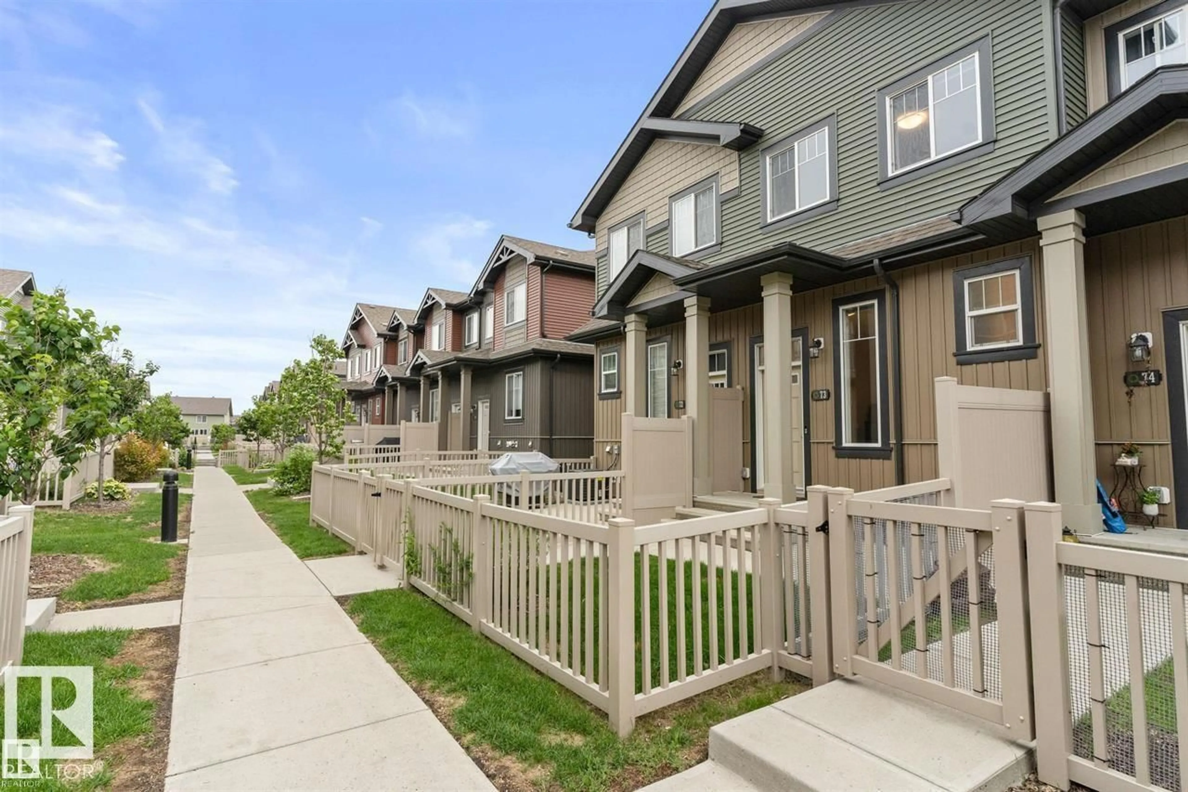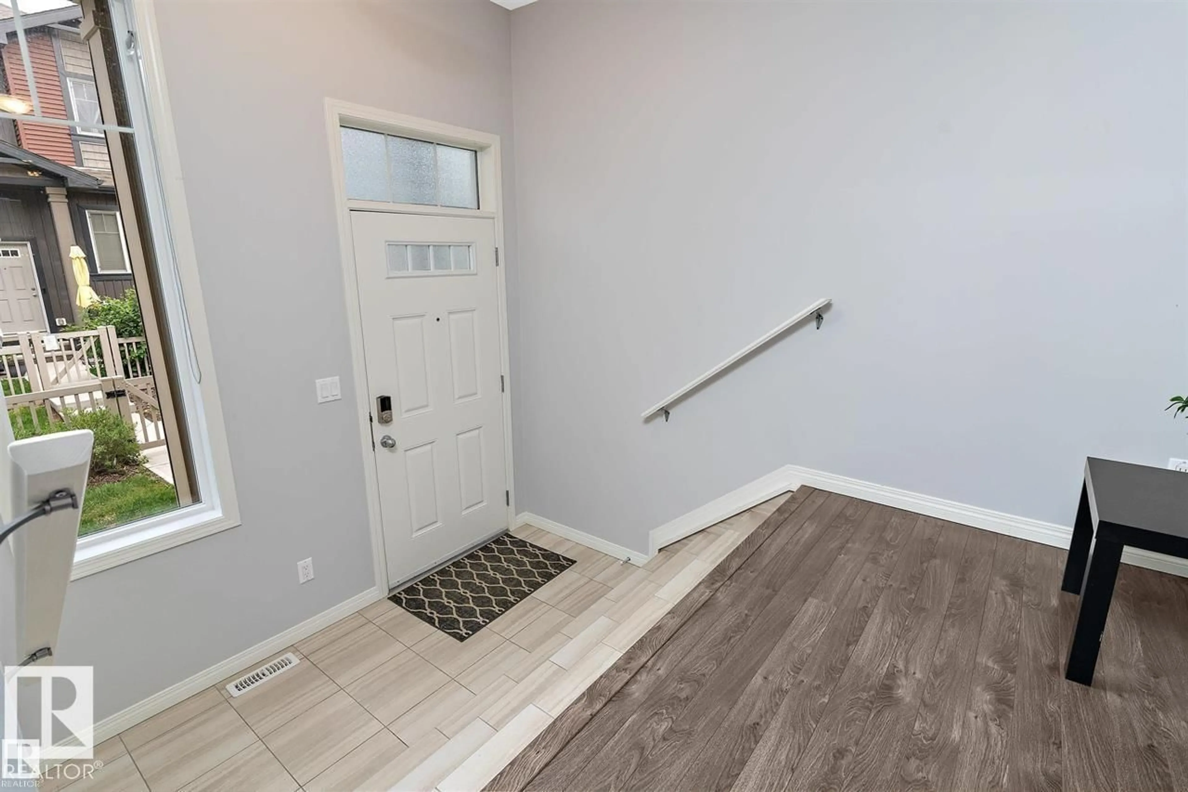3305 - 73 ORCHARDS LINK, Edmonton, Alberta T6X2H1
Contact us about this property
Highlights
Estimated valueThis is the price Wahi expects this property to sell for.
The calculation is powered by our Instant Home Value Estimate, which uses current market and property price trends to estimate your home’s value with a 90% accuracy rate.Not available
Price/Sqft$311/sqft
Monthly cost
Open Calculator
Description
Welcome to this impeccably maintained 2 story townhome perfect for the first-time home-buyer or someone looking to downsize in The Orchards at Ellerslie. Dual master, 2.5 bath. 5 appliances and deep 2 car garage. The open-concept floor plan has an effortless flow and premium finishing’s. Upgraded with wide plank LAMINATE flooring, tile flooring, CABINETS TO CEILING, bbq gasline, Granite countertops in kitchen, with modern backsplash. TANDEM garage (with extra storage) below. This impressive community is conveniently located, near the Anthony Henday, Calgary Trail, South Edmonton Common, schools, restaurants, shopping centers, golf courses, and only minutes from the airport. Enjoy exclusive access to our Residents Association. The community centre is nearby which offers something for everyone with a spray park, playground, tennis court & hockey ring in winter months. The Orchards features gorgeous parks, ponds, scenic pathways and K-9 school. (id:39198)
Property Details
Interior
Features
Main level Floor
Living room
3.15 x 5.35Dining room
1.71 x 3.51Kitchen
2.64 x 3.52Condo Details
Inclusions
Property History
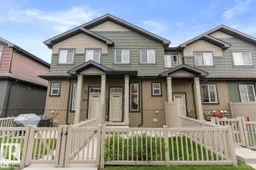 40
40
