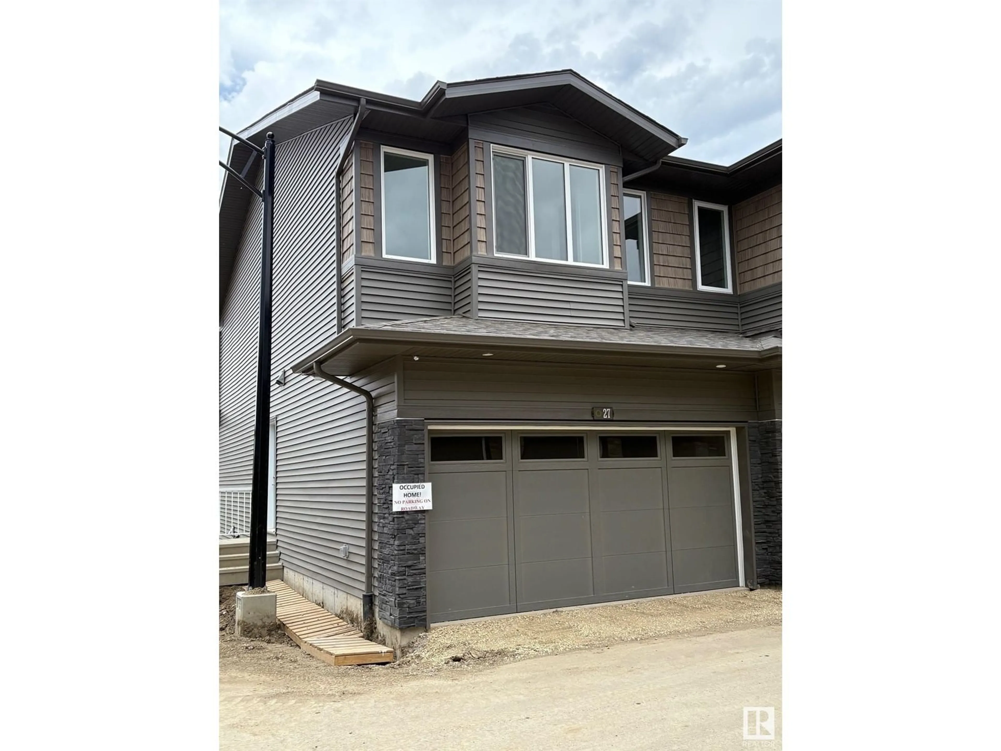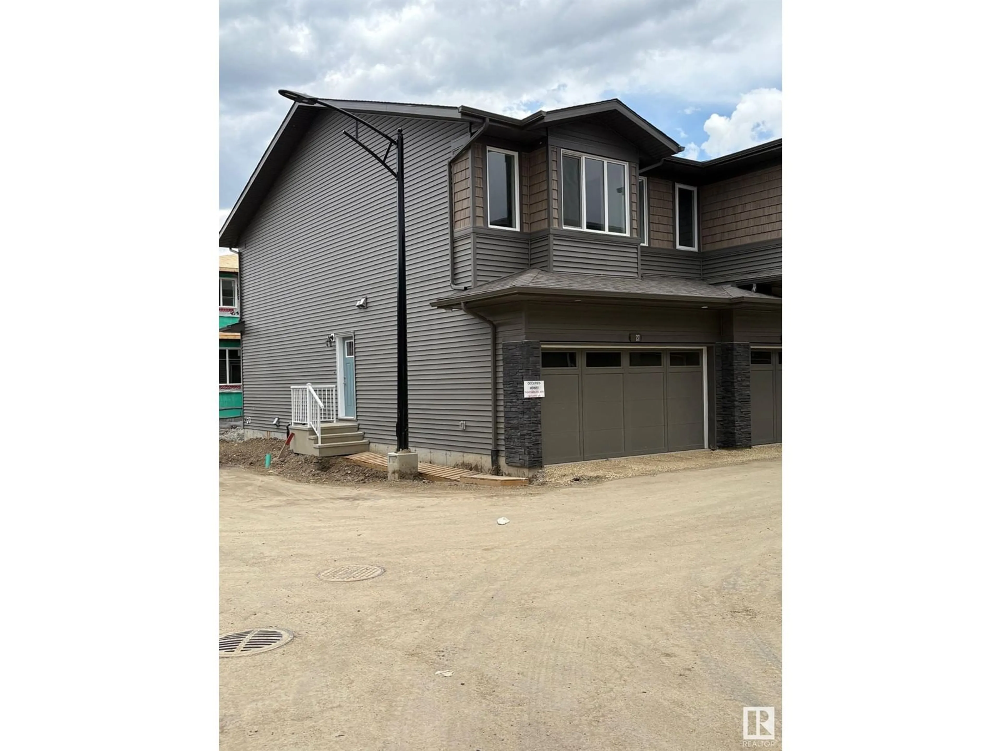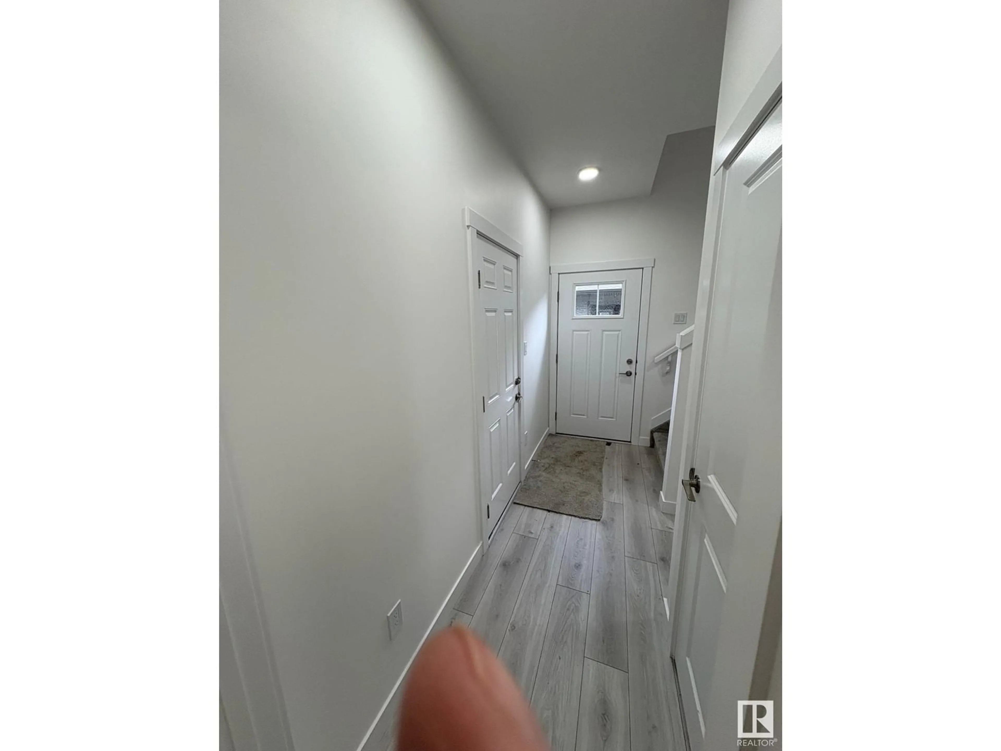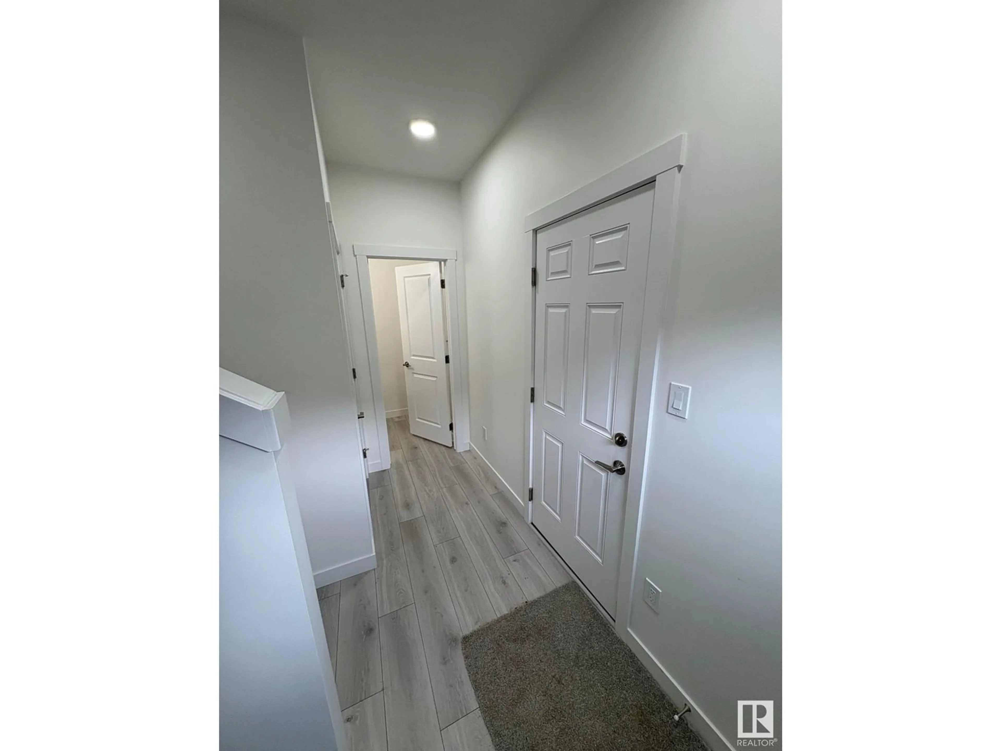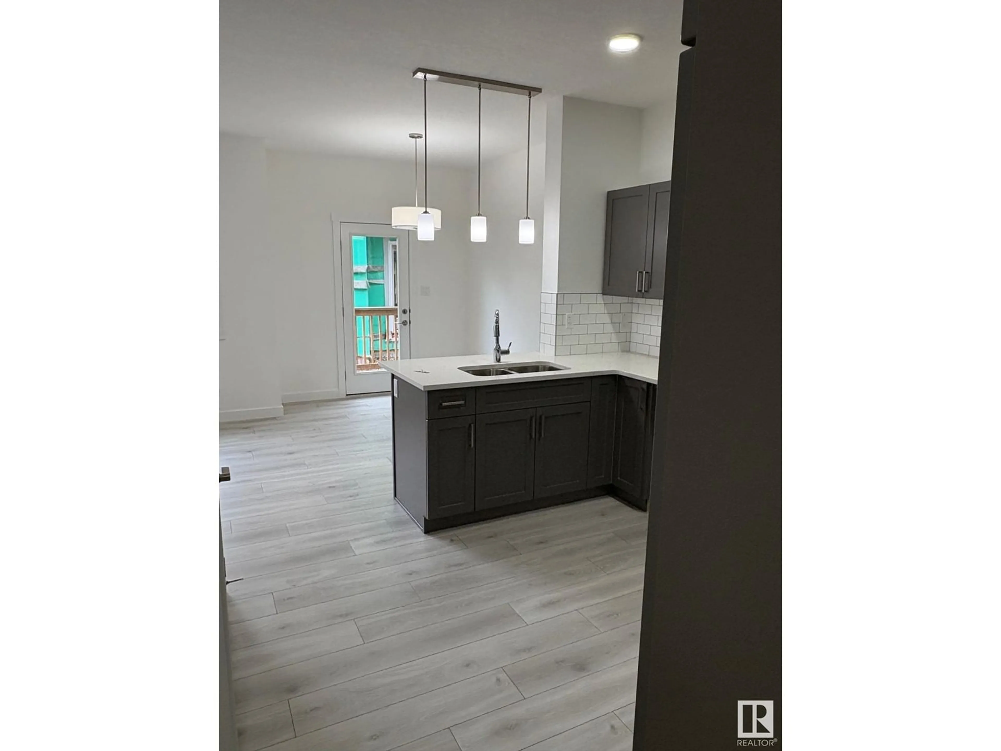27 - 2710 66 ST, Edmonton, Alberta T6X3H4
Contact us about this property
Highlights
Estimated valueThis is the price Wahi expects this property to sell for.
The calculation is powered by our Instant Home Value Estimate, which uses current market and property price trends to estimate your home’s value with a 90% accuracy rate.Not available
Price/Sqft$310/sqft
Monthly cost
Open Calculator
Description
Modern beautiful 3 bedroom,3 bathroom home with Double attached garage in the heart of the Orchids area. Upon entering you will be greeted with 9' ceilings and LED lighting. The Kitchen is large with breakfast eating bar and Quartz counter. The stainless steel appliances are pleasure to cook with. Lots of counter space to prepare meals and enjoy. Flowing from the kitchen is the spacious living room with large windows. Followed by the dining area which you can access the deck from. Main floor powder room is great for guests. Upstairs you will find an excellent layout for the family. There is a massive master bedroom sanctuary with walk-in closet and large 4pc ensuite bathroom. Servicing the other 2 bedrooms is a 4pc full bathroom. The bedrooms are conveniently separated from the master by the large laundry room and bathroom. The open basement awaits your ideas and has legal sized window for future bedroom, roughed-in bathroom. All appliances are included in this family home just turn the key and enjoy. (id:39198)
Property Details
Interior
Features
Main level Floor
Living room
3.35 x 2.6Dining room
2.98 x 2.4Kitchen
3.84 x 3.1Condo Details
Inclusions
Property History
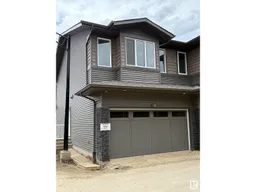 25
25
